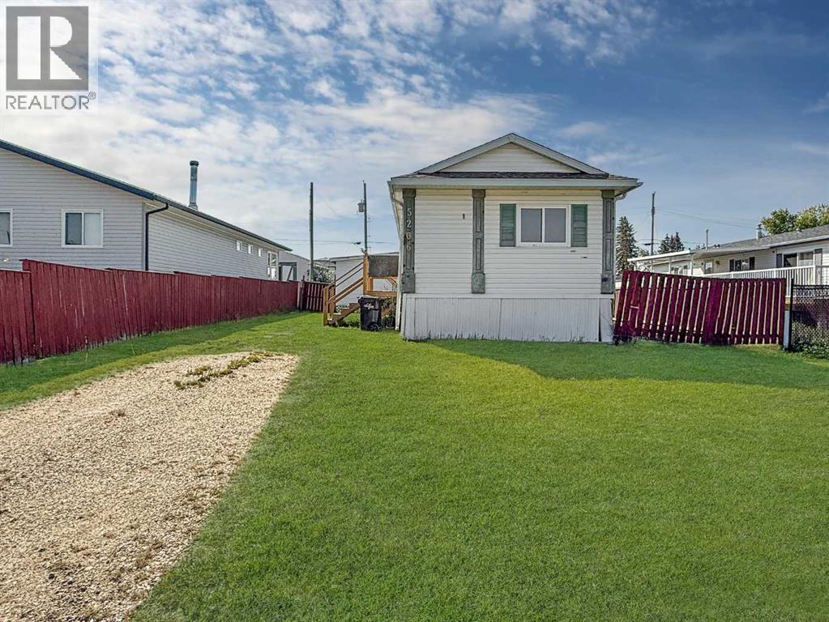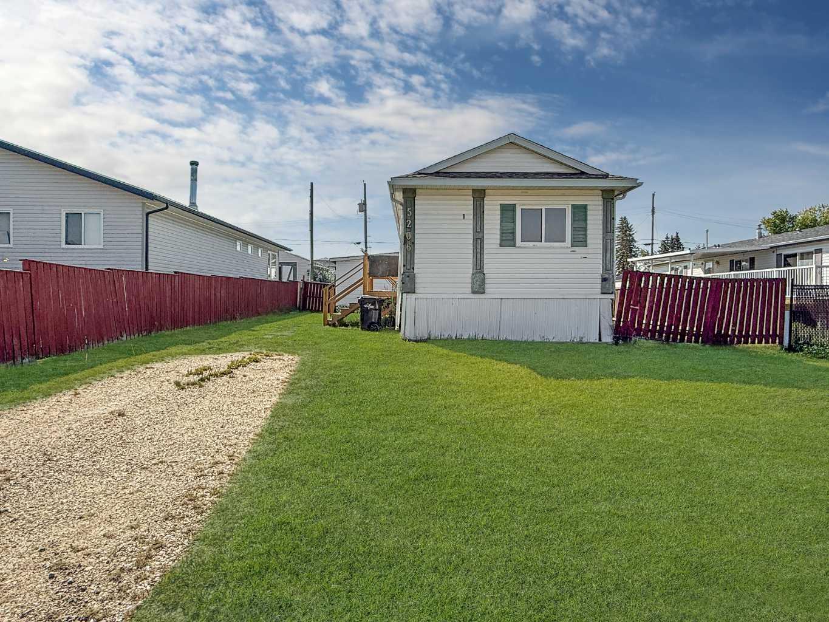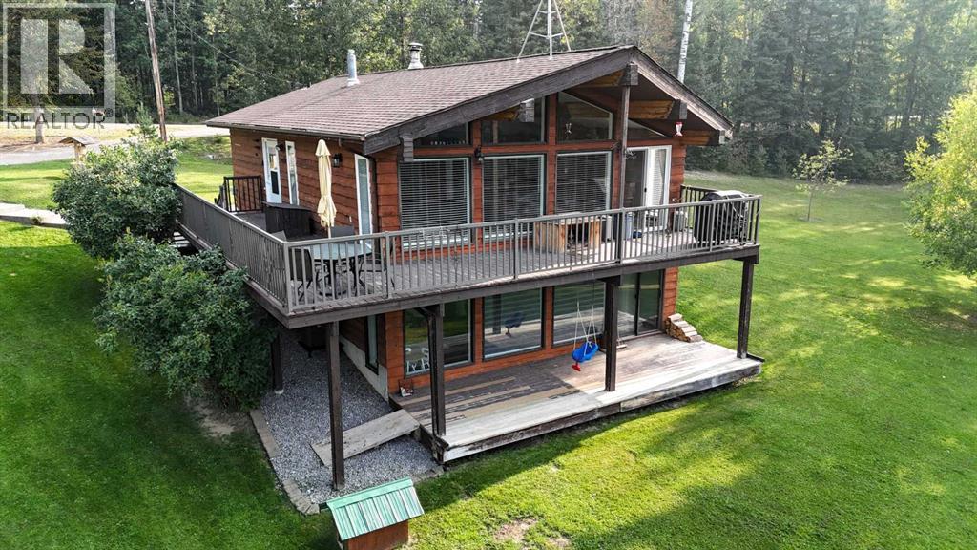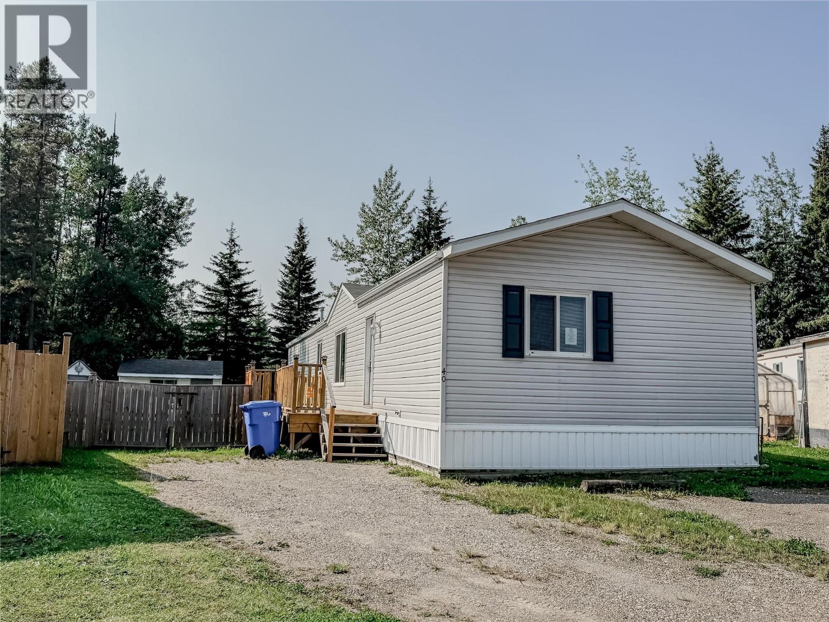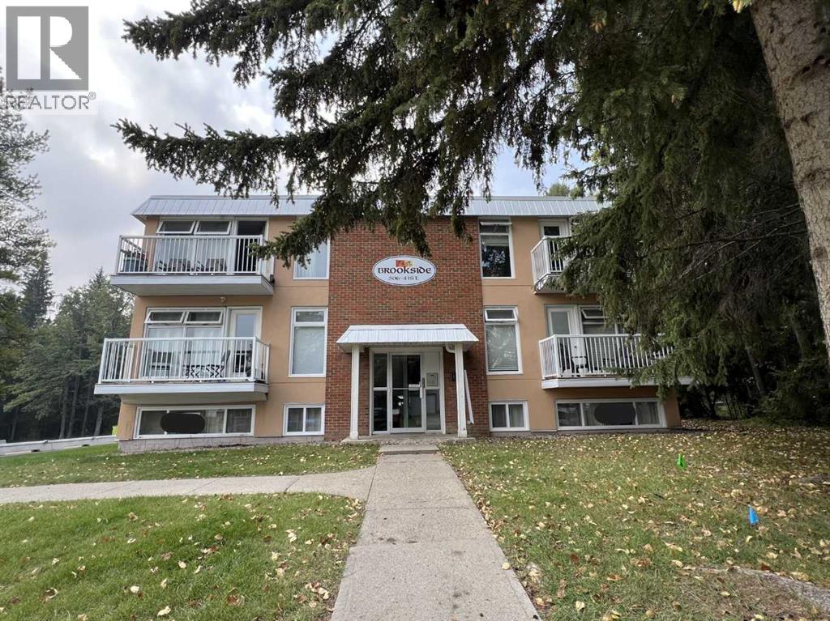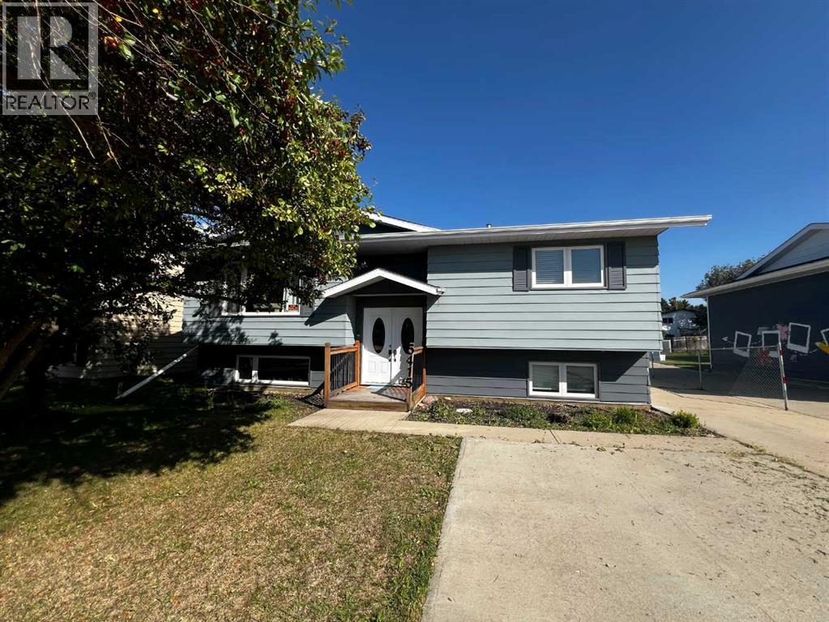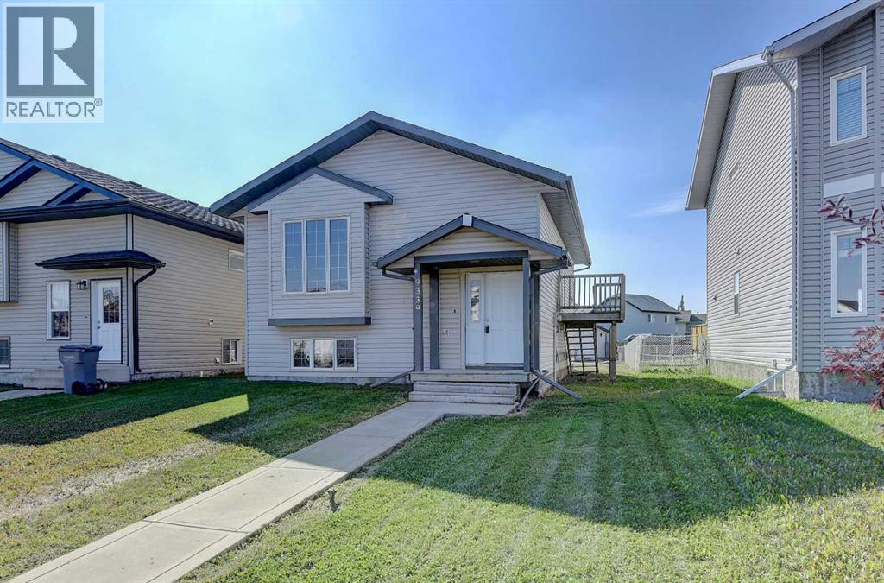- Houseful
- AB
- Grande Cache
- T0E
- 11002 Hoppe Ave
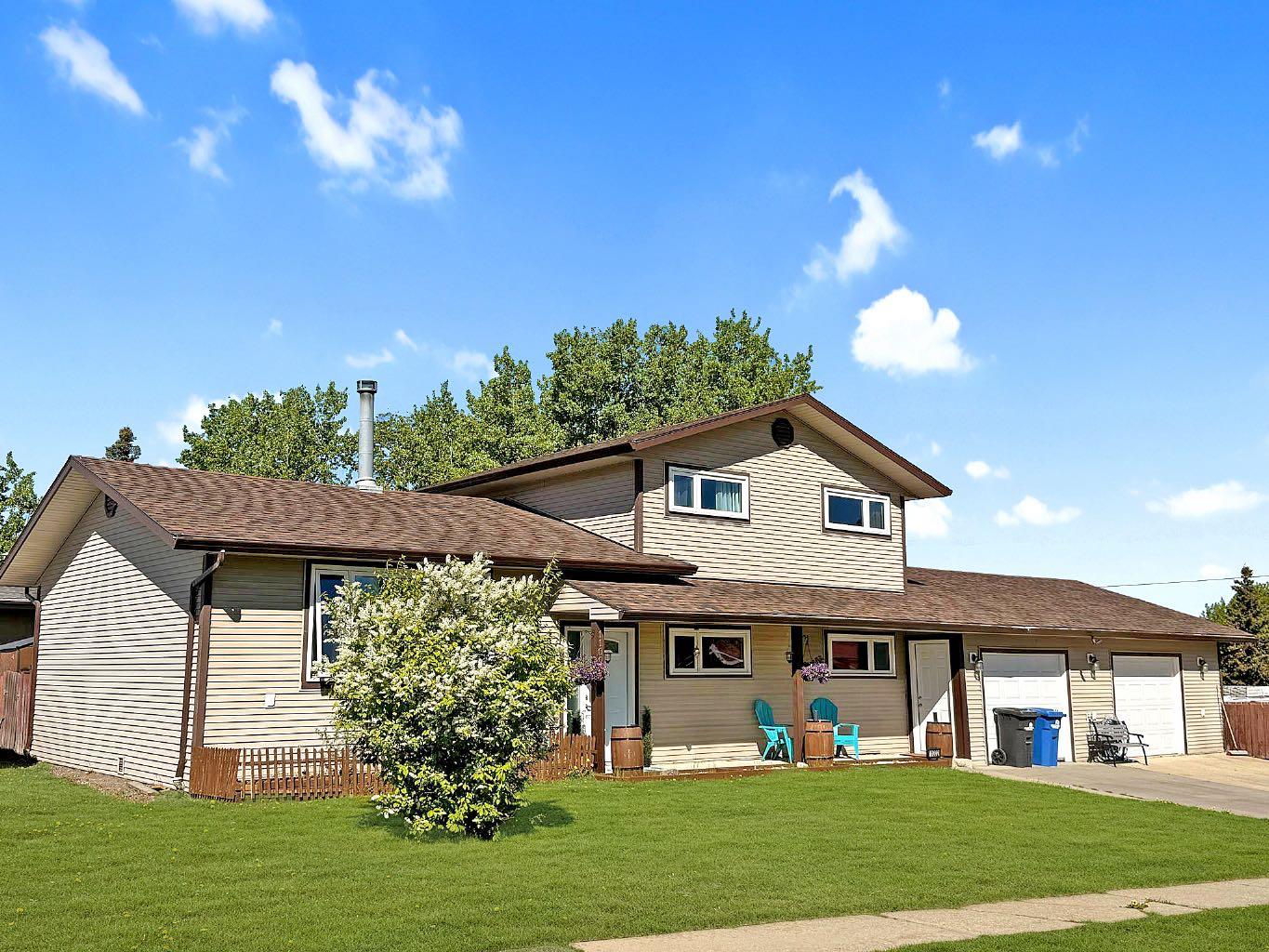
Highlights
Description
- Home value ($/Sqft)$195/Sqft
- Time on Houseful99 days
- Property typeResidential
- Style3 level split
- Median school Score
- Lot size9,148 Sqft
- Year built1978
- Mortgage payment
This beautifully maintained 3-level split walkout is move-in ready and packed with upgrades, all set against the stunning backdrop of Grande Cache's mountain views. With 4 bedrooms and 2.5 bathrooms, this home offers a functional layout and great versatility for families or home-based professionals. The entry level features access from the attached garage, a spacious family room, a 2-piece bath, a fourth bedroom, and direct walkout access to the backyard and deck. Just a few steps up, you'll find a bright open kitchen with brand new appliances, a dining area, and an additional living space filled with natural light. The upper floor offers a private primary bedroom with a 2-piece ensuite, a fully renovated 4-piece main bath, and two more generous bedrooms. Ideal for anyone needing storage or workspace, the home includes two attached garages—one of which is 30x18 with in-floor heating, perfect for a workshop or small business. Additional highlights include a new high-efficiency boiler (2016), hot water tank (2018), roof shingles (2021), upgraded Low-E windows and entry doors, foam core panel insulation, and 5” continuous gutters. There's even RV parking and a newer garden shed (2021). A fantastic opportunity for those seeking space, function, and a beautiful mountain setting—this home truly shows pride of ownership.
Home overview
- Cooling None
- Heat type Boiler
- Pets allowed (y/n) No
- Construction materials Wood frame
- Roof Asphalt shingle
- Fencing Fenced
- # parking spaces 5
- Has garage (y/n) Yes
- Parking desc Double garage attached
- # full baths 1
- # half baths 2
- # total bathrooms 3.0
- # of above grade bedrooms 4
- Flooring Ceramic tile, laminate, vinyl
- Appliances Dishwasher, electric stove, refrigerator, washer/dryer
- Laundry information In garage
- County Greenview no. 16 m.d. of
- Subdivision None
- Zoning description R1
- Exposure S
- Lot desc Back yard, front yard, views
- Lot size (acres) 0.21
- Building size 1742
- Mls® # A2225748
- Property sub type Single family residence
- Status Active
- Tax year 2025
- Listing type identifier Idx

$-904
/ Month

