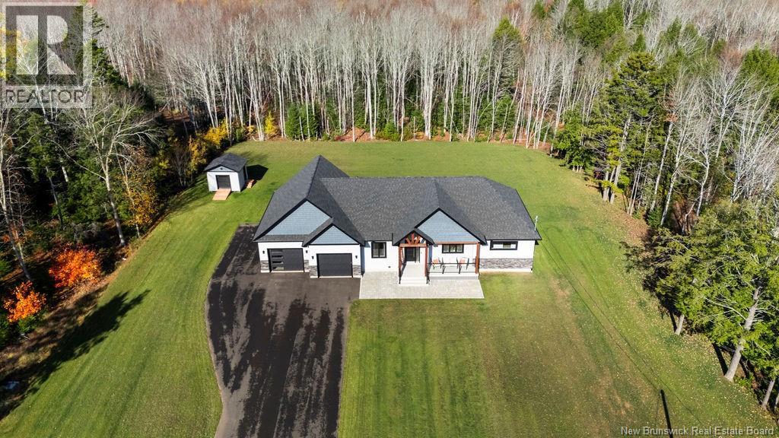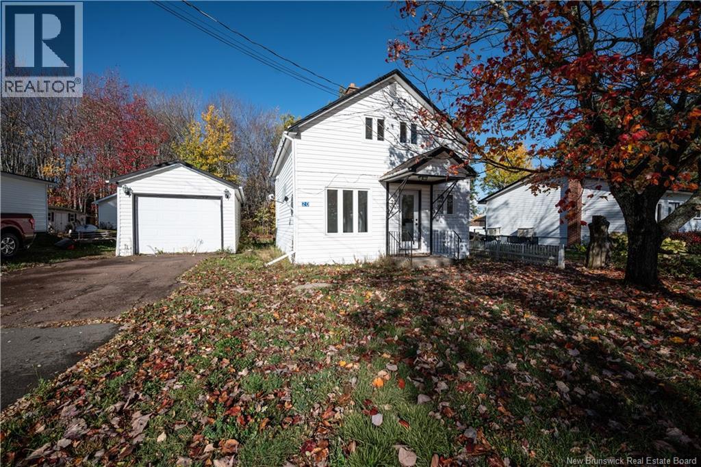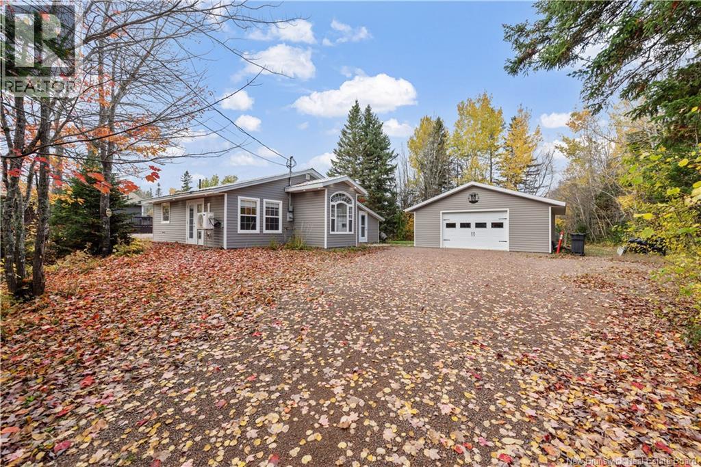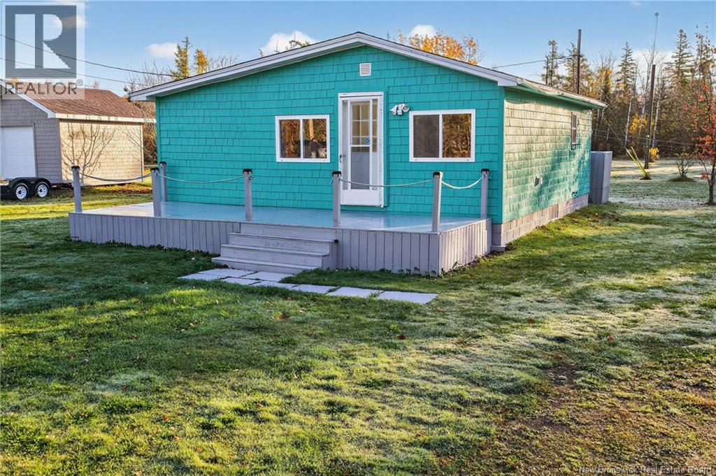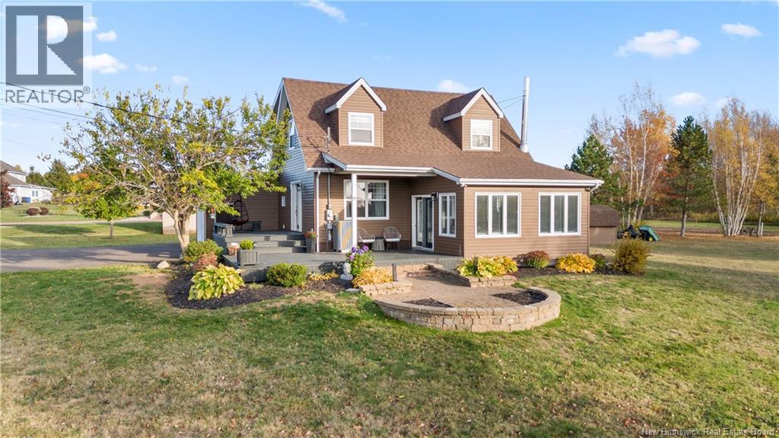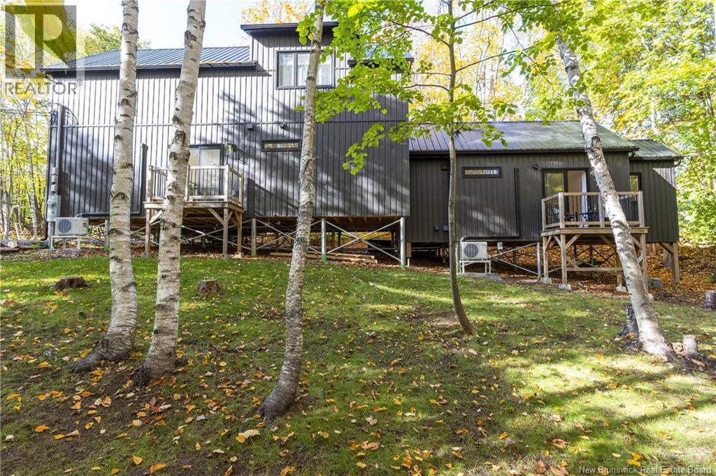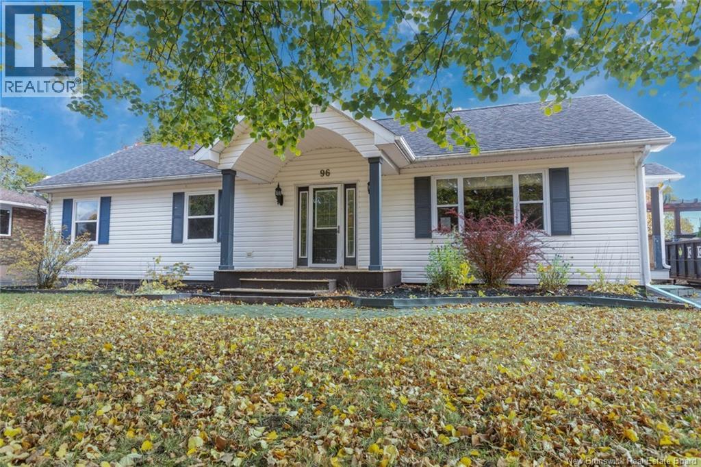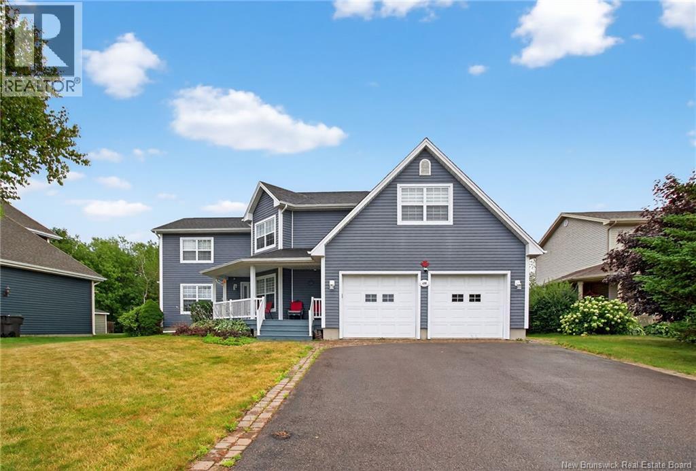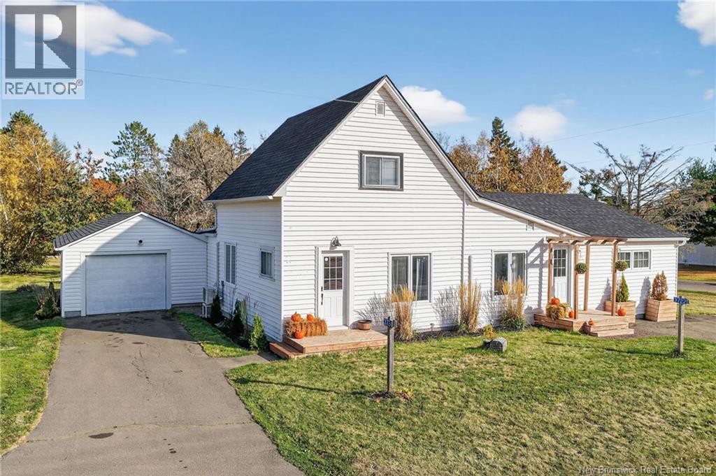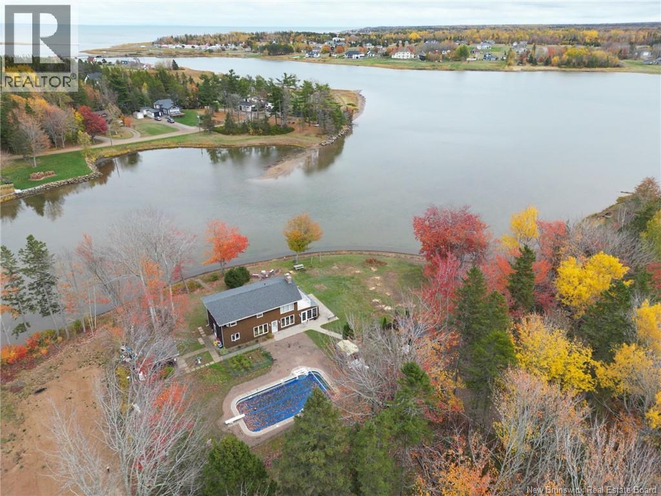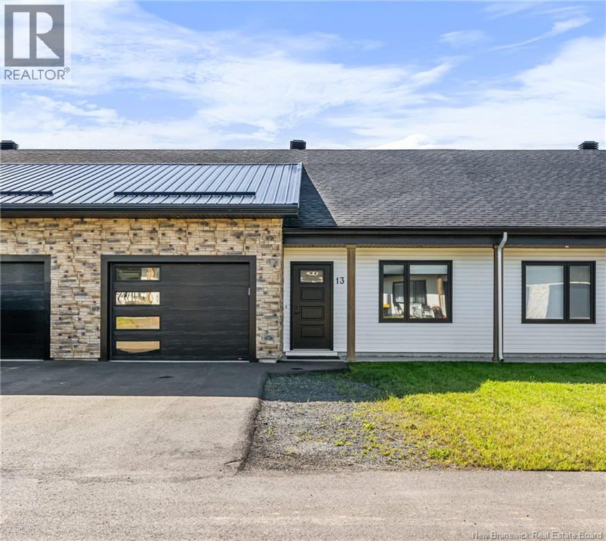- Houseful
- NB
- Grande-digue
- E4R
- 273 Des Lapins Rd
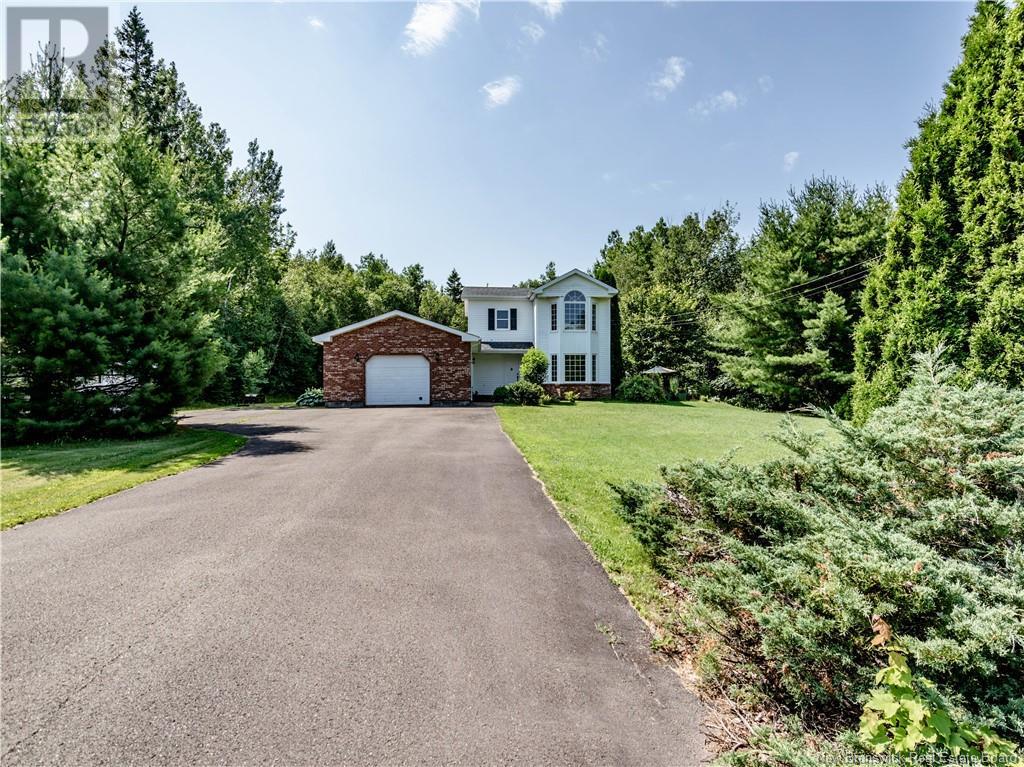
273 Des Lapins Rd
273 Des Lapins Rd
Highlights
Description
- Home value ($/Sqft)$197/Sqft
- Time on Houseful112 days
- Property typeSingle family
- Style2 level
- Lot size1.65 Acres
- Mortgage payment
Situated on a stunning 1.6-acre private lot surrounded by mature trees, this beautiful property offers space, comfort, and versatility in a peaceful setting. As you arrive, you'll be welcomed by the charm and curb appeal of this well-maintained home. Step through the front door into a bright and spacious main floor featuring a comfortable living room, a dedicated dining area, and a stylish kitchen with white cabinetry, subway tile backsplash, and stainless steel appliances. Upstairs, you'll find a generous primary bedroom, two additional bedrooms, and the main full bathroom perfect for families or guests. One of the standout features of this home is the in-law suite located just off the main level. Ideal for multigenerational living or guests, the suite includes its own large entrance, a welcoming living room, laundry area, kitchen with white cabinets, a spacious bedroom, and a beautifully finished 3-piece ensuite bathroom. The exterior of the property is just as impressive, featuring a paved driveway, an attached garage, a fully finished gazebo, and a private backyard perfect for relaxing or entertaining. Call today for more information or to book your private showing this gem wont last long! (id:63267)
Home overview
- Cooling Heat pump
- Heat source Electric
- Heat type Baseboard heaters, heat pump
- Sewer/ septic Septic system
- # total stories 2
- Has garage (y/n) Yes
- # full baths 1
- # half baths 1
- # total bathrooms 2.0
- # of above grade bedrooms 4
- Flooring Ceramic, hardwood
- Lot dimensions 6672
- Lot size (acres) 1.6486286
- Building size 1874
- Listing # Nb122169
- Property sub type Single family residence
- Status Active
- Bathroom (# of pieces - 4) 3.2m X 2.083m
Level: 2nd - Bedroom 3.886m X 3.124m
Level: 2nd - Primary bedroom 3.658m X 5.156m
Level: 2nd - Bedroom 2.489m X 2.692m
Level: 2nd - Living room 6.248m X 5.436m
Level: Main - Kitchen 2.896m X 2.946m
Level: Main - Foyer 2.438m X 2.362m
Level: Main - Bedroom 4.597m X 3.353m
Level: Main - Kitchen 3.404m X 3.378m
Level: Main - Family room 5.766m X 5.08m
Level: Main - Ensuite bathroom (# of pieces - 3) 2.616m X 1.753m
Level: Main - Dining room 3.378m X 2.946m
Level: Main
- Listing source url Https://www.realtor.ca/real-estate/28557279/273-des-lapins-road-grande-digue
- Listing type identifier Idx

$-986
/ Month

