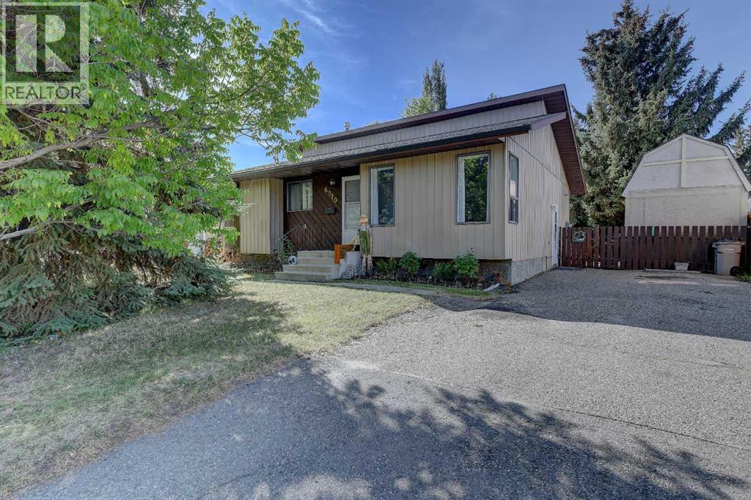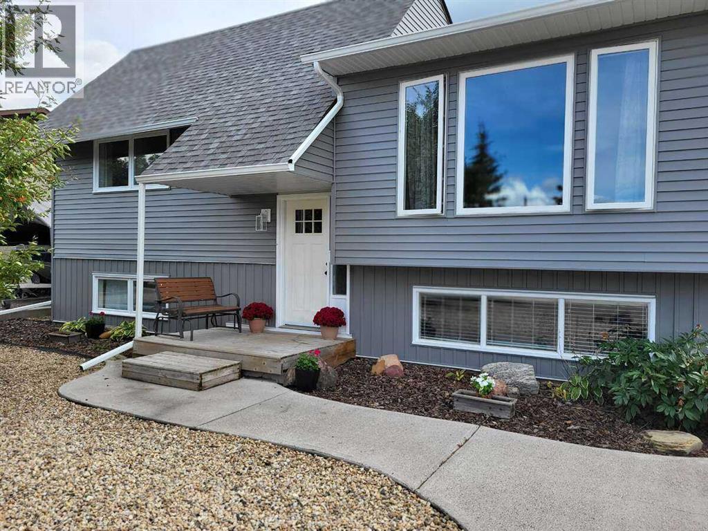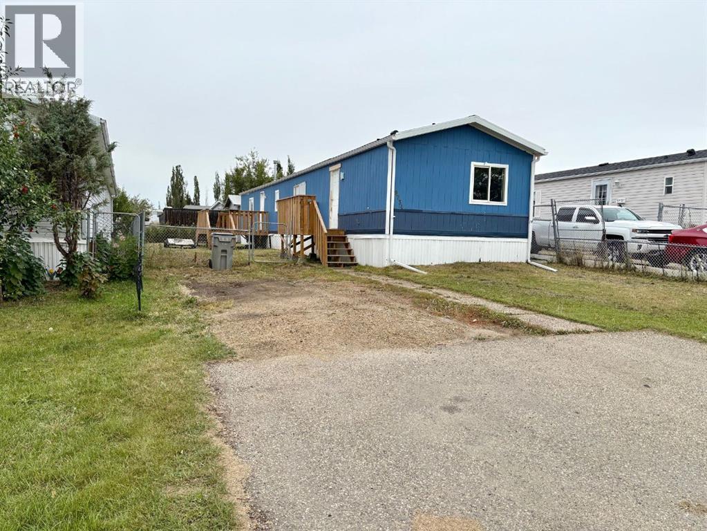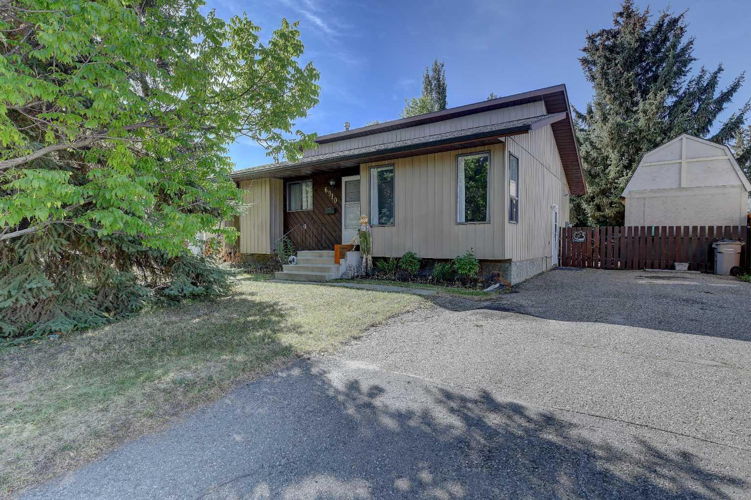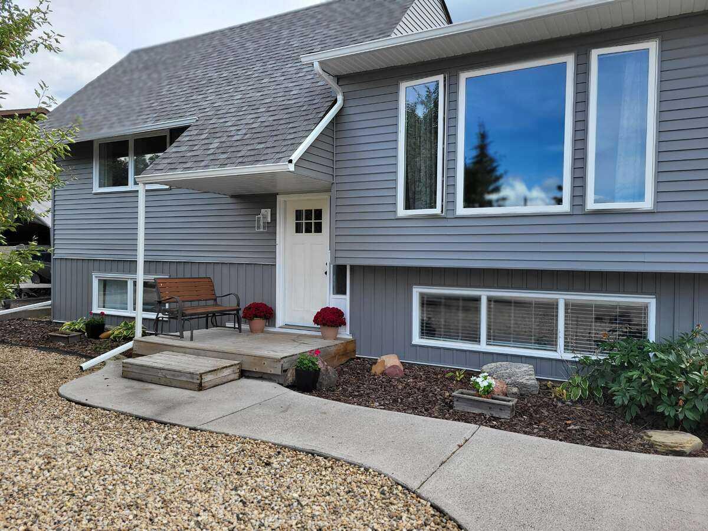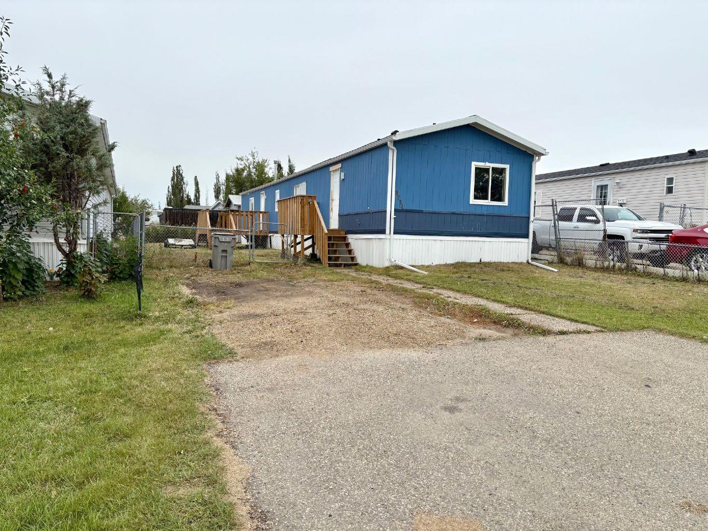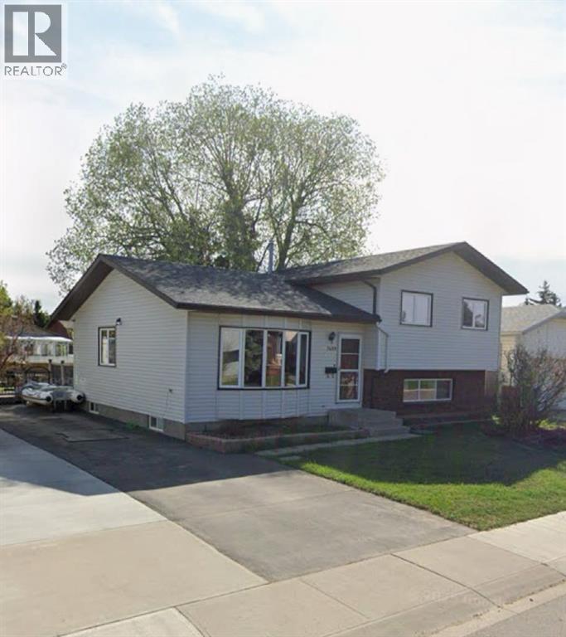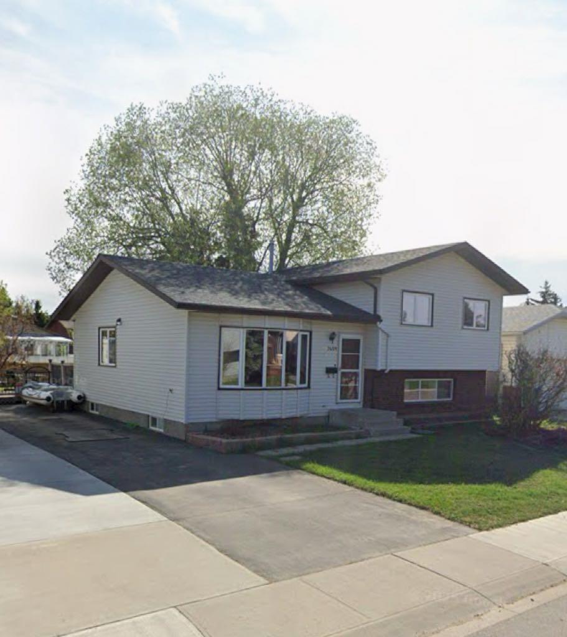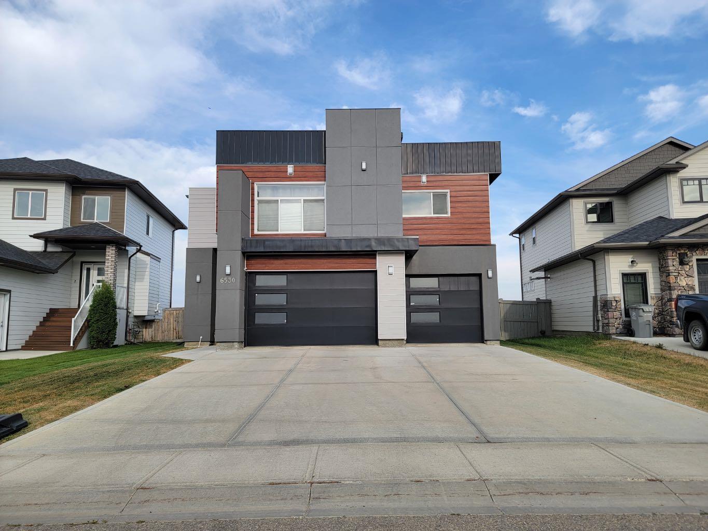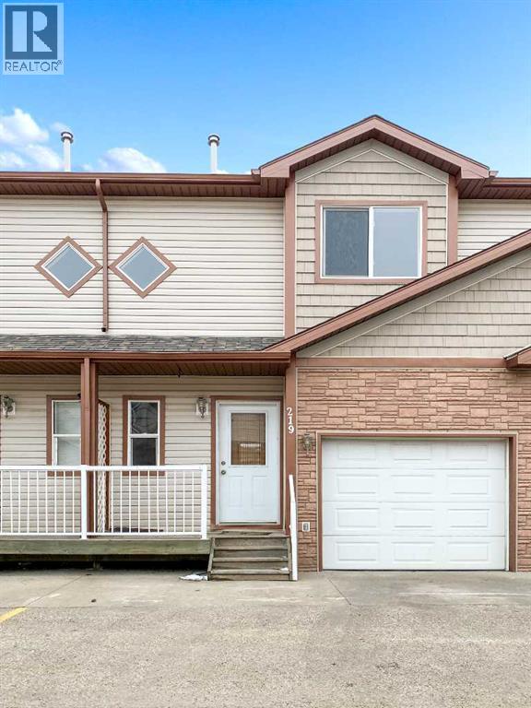- Houseful
- AB
- Grande Prairie
- Mission Heights
- 102 Street Unit 7021
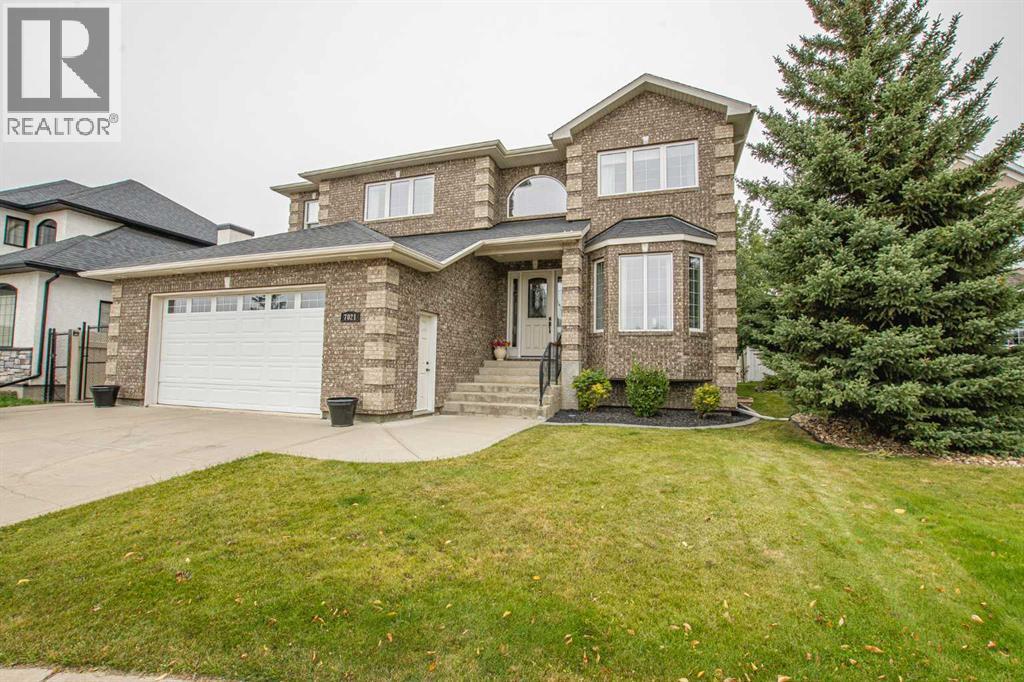
102 Street Unit 7021
102 Street Unit 7021
Highlights
Description
- Home value ($/Sqft)$271/Sqft
- Time on Housefulnew 2 hours
- Property typeSingle family
- Neighbourhood
- Median school Score
- Lot size7,021 Sqft
- Year built2010
- Garage spaces2
- Mortgage payment
Welcome to this stunning custom 2-storey home in the heart of Mission Heights. One of the city’s most desirable neighbourhoods. Perfectly located across from a park and backing onto peaceful forest and walking trails, this home offers both convenience, luxury and tranquility, with schools, shopping, and amenities just minutes away. Walk Inside to a grand entryway that sets the tone for the entire home. The main floor features a private office with built-in desks and cabinetry, a beautiful parlor with large windows, and a spacious living room filled with natural light from soaring ceilings and oversized windows. The chef-inspired kitchen is the centerpiece, complete with a walk-through pantry for everyday convenience. Main floor laundry adds even more function to this thoughtfully designed space. Upstairs, the primary suite is a true retreat, featuring a luxurious ensuite and walk-in closet. You’ll also find two additional large bedrooms, each equipped with their own walk-in closet. Head downstairs to the basement, you’ll discover another bedroom, a cozy theatre room for movie nights, a stylish bar area for entertaining, and a dedicated gym space to keep up with your fitness goals, all adding even more versatility to this exceptional home. Step outside and you’ll find an incredible outdoor kitchen complete with a built-in BBQ, sink, wood-burning fireplace, and a TV—perfect for game nights and gatherings. Retractable screens add privacy and comfort, creating a backyard oasis you’ll love year-round. (id:63267)
Home overview
- Cooling Central air conditioning
- Heat source Natural gas
- Heat type Forced air
- # total stories 2
- Fencing Fence
- # garage spaces 2
- # parking spaces 5
- Has garage (y/n) Yes
- # full baths 2
- # half baths 1
- # total bathrooms 3.0
- # of above grade bedrooms 5
- Flooring Carpeted, hardwood, tile
- Has fireplace (y/n) Yes
- Subdivision Mission heights
- Directions 1398535
- Lot desc Lawn, underground sprinkler
- Lot dimensions 652.3
- Lot size (acres) 0.16118112
- Building size 3117
- Listing # A2259249
- Property sub type Single family residence
- Status Active
- Bathroom (# of pieces - 3) Measurements not available
Level: Lower - Bedroom 3.911m X 4.09m
Level: Lower - Bedroom 3.301m X 4.09m
Level: Lower - Bathroom (# of pieces - 2) Measurements not available
Level: Main - Bedroom 6.91m X 3.786m
Level: Upper - Bathroom (# of pieces - 5) Measurements not available
Level: Upper - Primary bedroom 4.215m X 5.462m
Level: Upper - Bedroom 3.328m X 4.901m
Level: Upper
- Listing source url Https://www.realtor.ca/real-estate/28902650/7021-102-street-grande-prairie-mission-heights
- Listing type identifier Idx

$-2,253
/ Month

