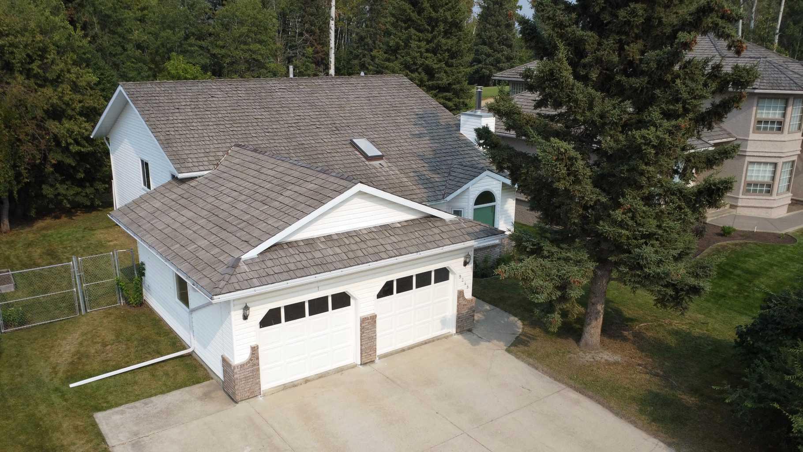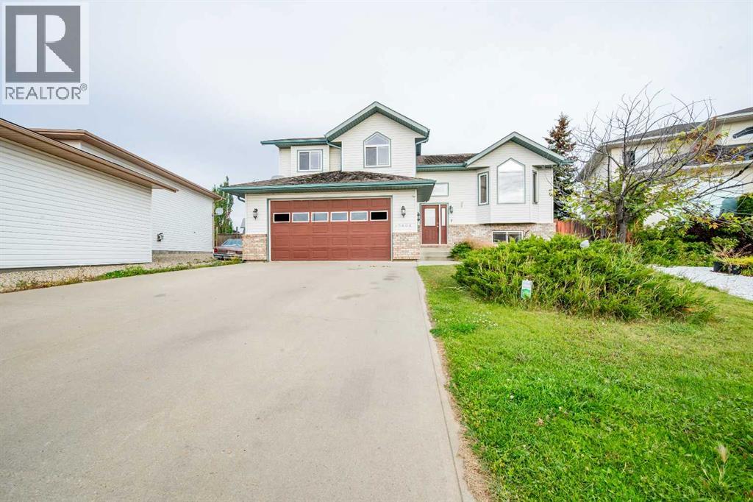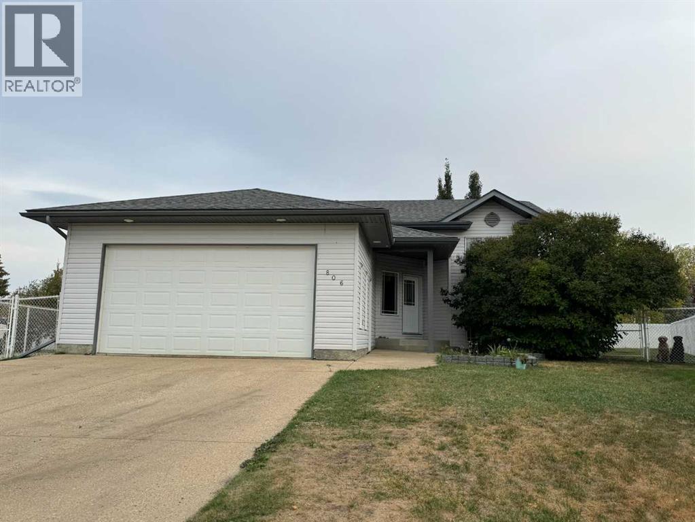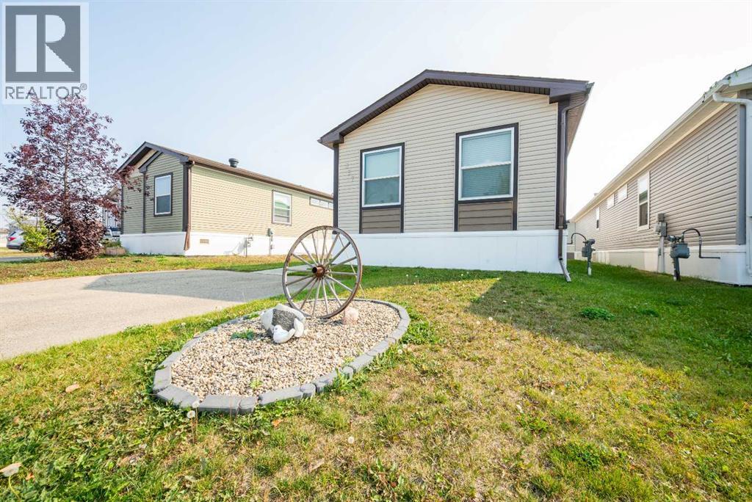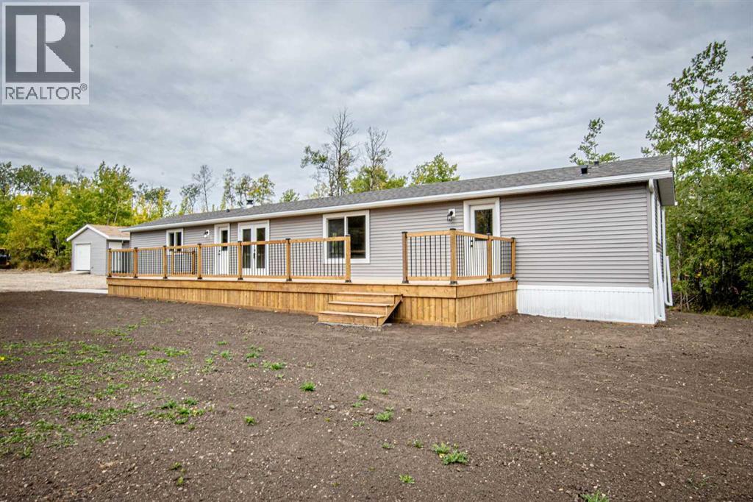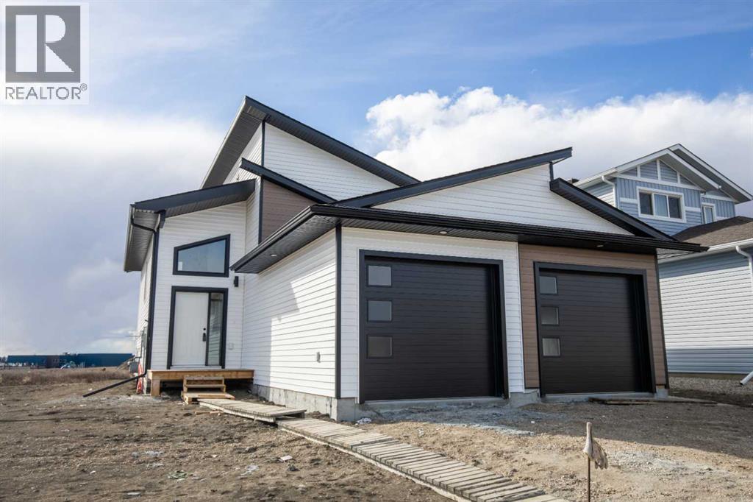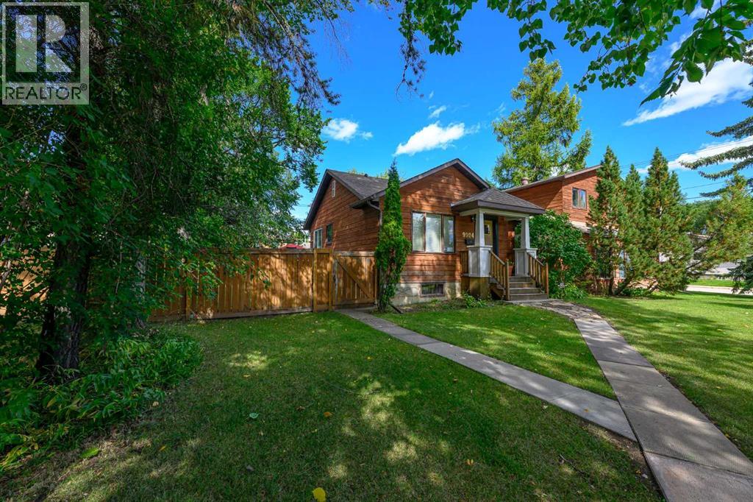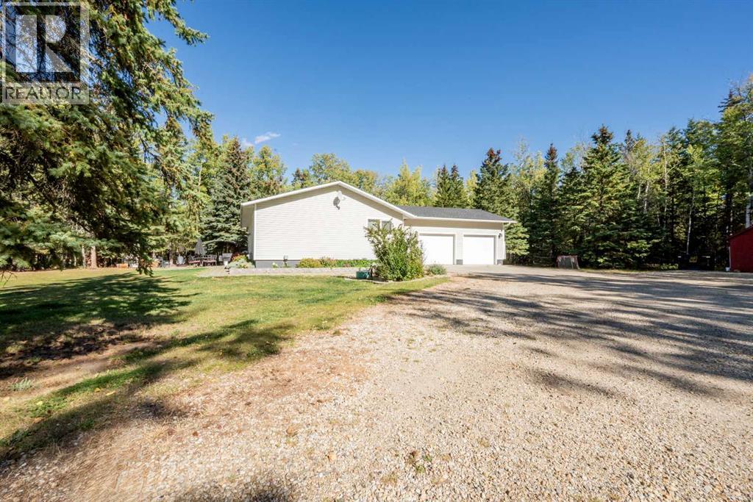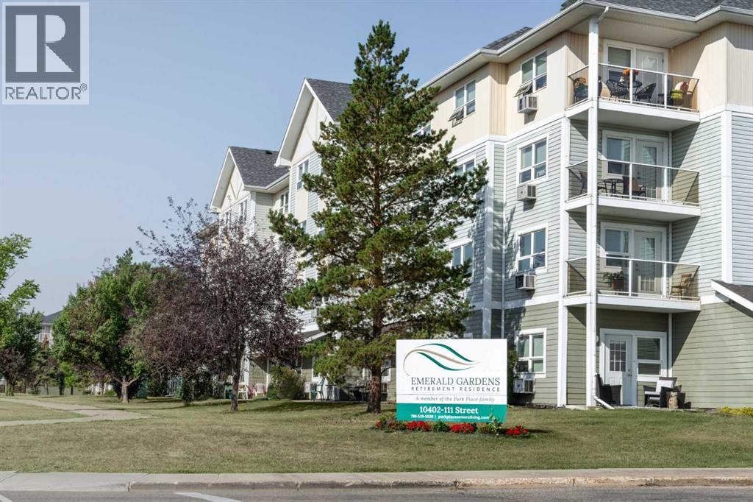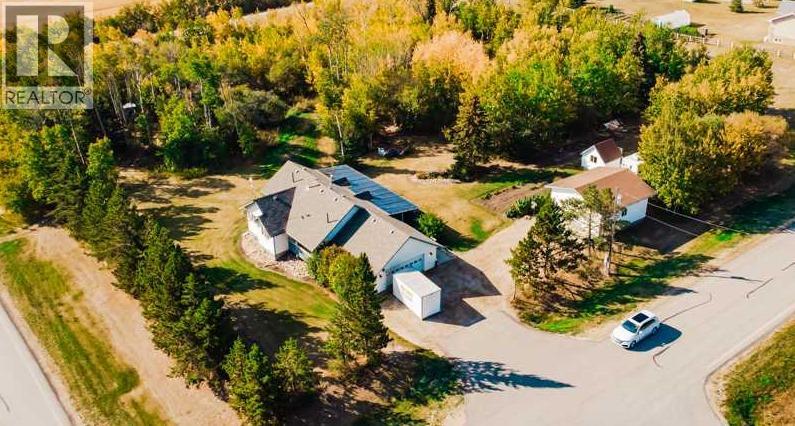- Houseful
- AB
- Grande Prairie
- Mission Heights
- 102 Street Unit 8201 #a
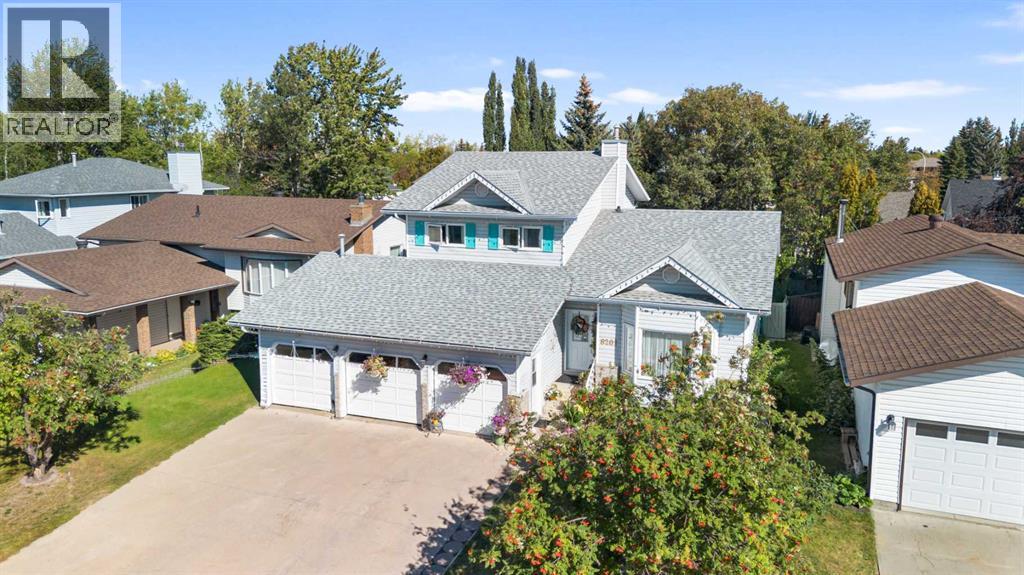
102 Street Unit 8201 #a
102 Street Unit 8201 #a
Highlights
Description
- Home value ($/Sqft)$245/Sqft
- Time on Housefulnew 39 hours
- Property typeSingle family
- Neighbourhood
- Median school Score
- Lot size6,458 Sqft
- Year built1988
- Garage spaces3
- Mortgage payment
Fully developed spacious storey and a half home with triple garage, and beautifully landscaped yard in the desirable neighbourhood of Mission Heights! This home has a unique layout that includes a formal living room, formal dining room, bedroom, full bathroom and sunken family room with wood burning fireplace (all on the main floor!). With six bedrooms, 4 bathrooms and two family rooms, this home has all the space that you're looking for. The basement features two bedrooms, a full bathroom, large family room and an extra room for a den or studio. The top floor has the primary bedroom with ensuite, two other bedrooms and a full bathroom. The triple garage features an extra overhead door into the backyard. Both the front yard and backyard feature amazing flower gardens to enjoy and provide extra privacy. Don't be disappointed by waiting - call Your REALTOR® of choice to schedule your private viewing today! (id:63267)
Home overview
- Cooling None
- Heat type Forced air
- # total stories 2
- Fencing Fence
- # garage spaces 3
- # parking spaces 3
- Has garage (y/n) Yes
- # full baths 4
- # total bathrooms 4.0
- # of above grade bedrooms 6
- Flooring Carpeted, laminate, tile
- Has fireplace (y/n) Yes
- Subdivision Mission heights
- Directions 2071351
- Lot desc Garden area, landscaped, lawn
- Lot dimensions 600
- Lot size (acres) 0.14825797
- Building size 2034
- Listing # A2258702
- Property sub type Single family residence
- Status Active
- Bedroom 3.481m X 2.667m
Level: 2nd - Bathroom (# of pieces - 3) 2.31m X 1.448m
Level: 2nd - Bathroom (# of pieces - 4) 2.158m X 2.387m
Level: 2nd - Primary bedroom 4.115m X 3.911m
Level: 2nd - Bedroom 3.481m X 2.667m
Level: 2nd - Bathroom (# of pieces - 3) 2.719m X 1.524m
Level: Basement - Bedroom 3.453m X 3.176m
Level: Basement - Bedroom 2.896m X 3.862m
Level: Basement - Bedroom 3.252m X 2.643m
Level: Main - Bathroom (# of pieces - 4) 2.996m X 2.234m
Level: Main
- Listing source url Https://www.realtor.ca/real-estate/28892560/8201-102a-street-grande-prairie-mission-heights
- Listing type identifier Idx

$-1,330
/ Month

