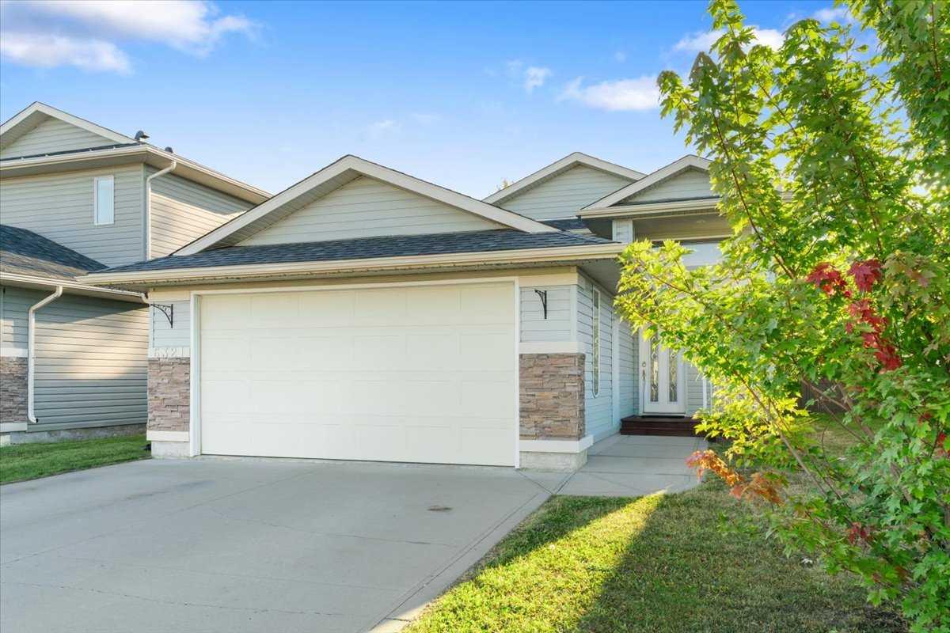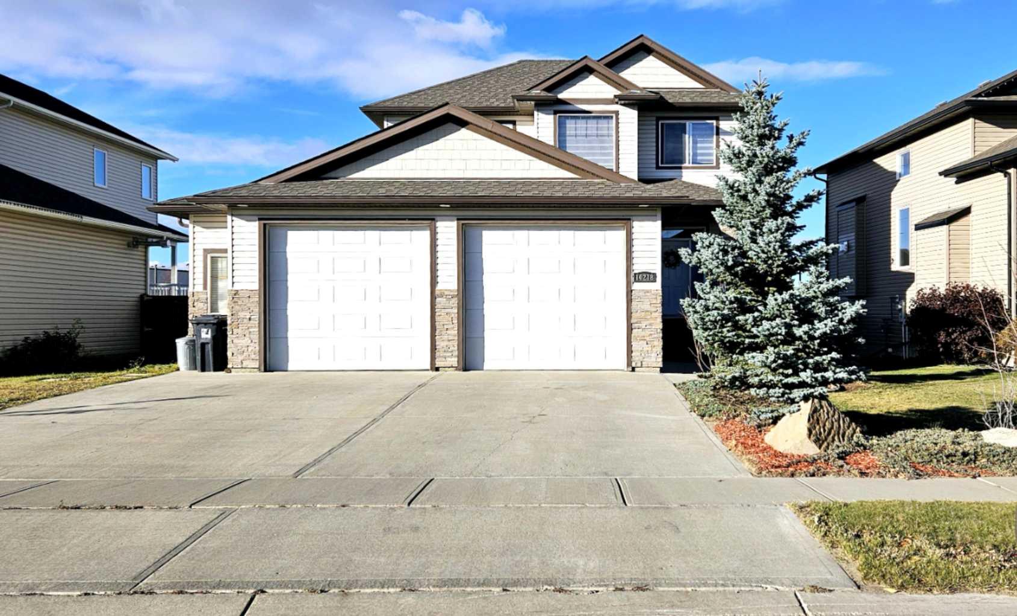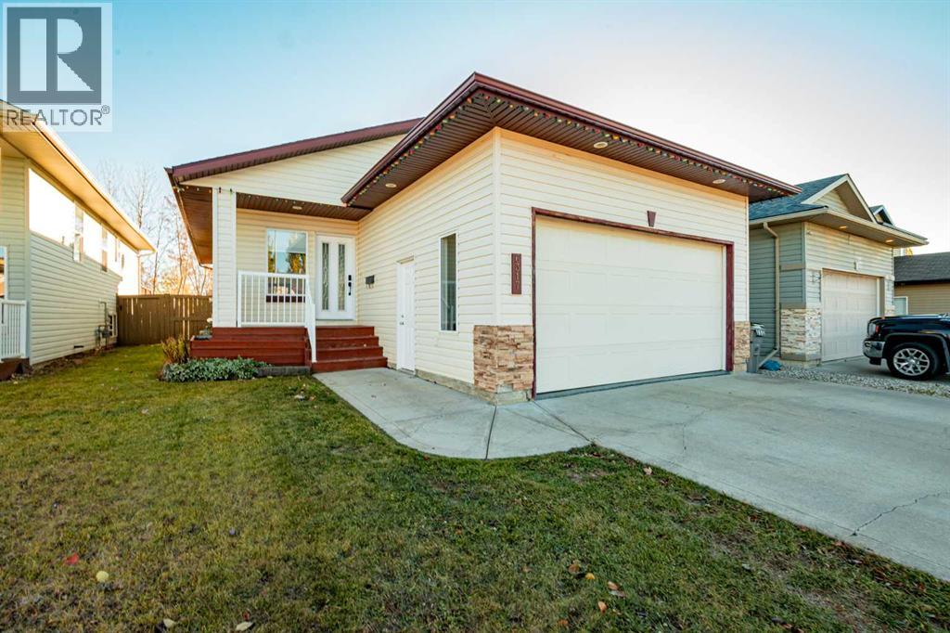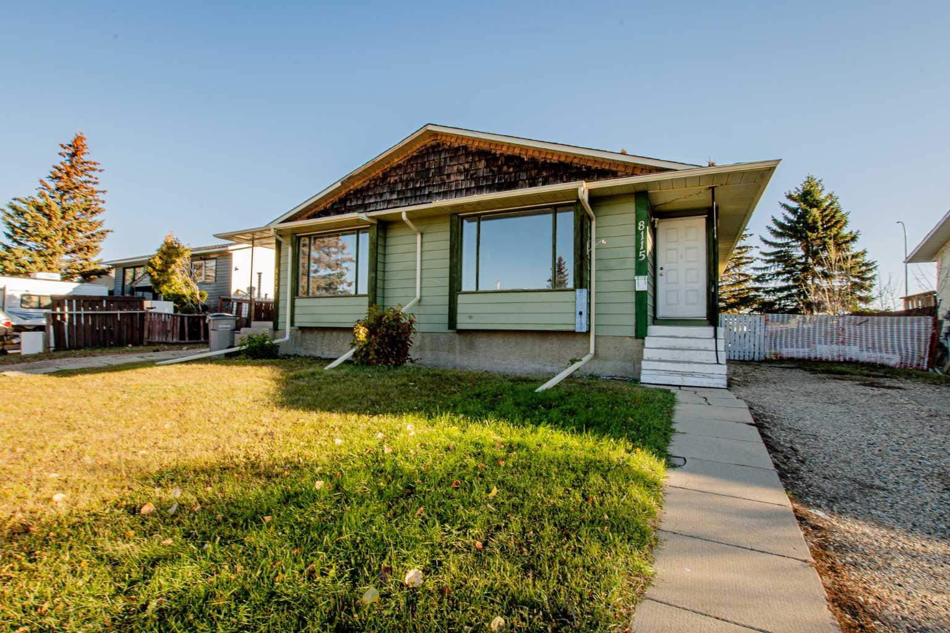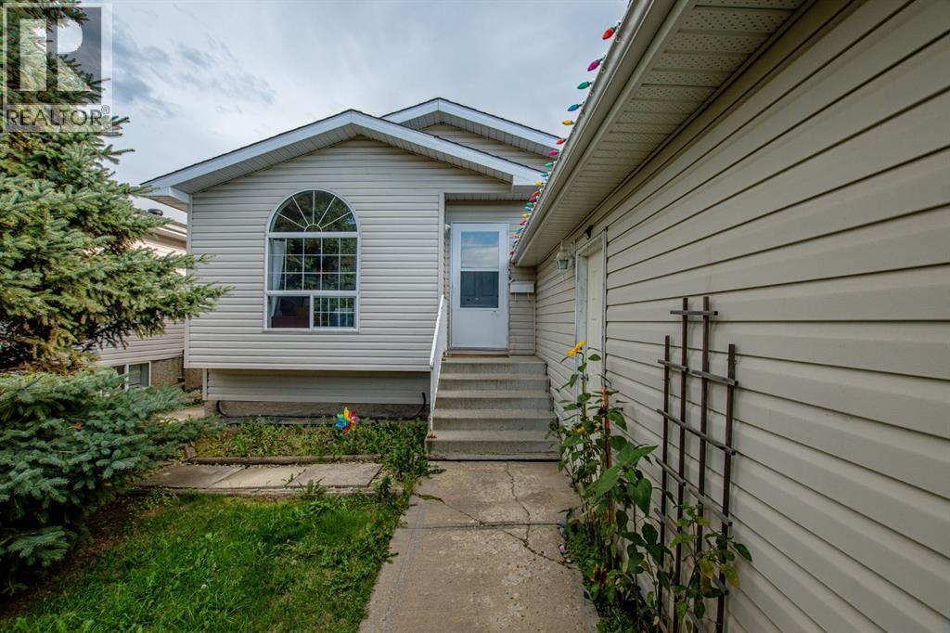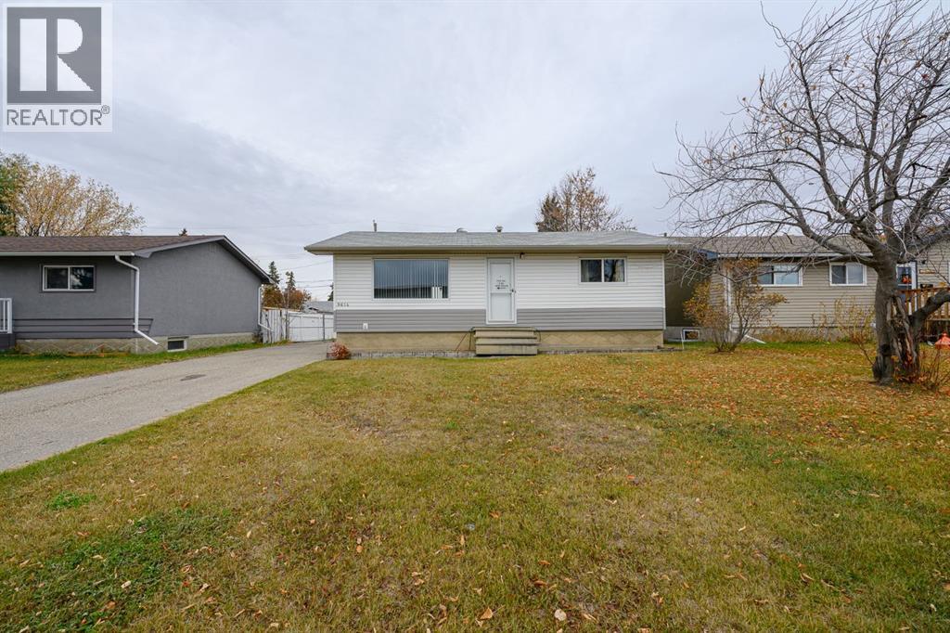- Houseful
- AB
- Grande Prairie
- T8X
- 10218 154 Ave #1 Ave

10218 154 Ave #1 Ave
10218 154 Ave #1 Ave
Highlights
Description
- Home value ($/Sqft)$356/Sqft
- Time on Housefulnew 3 hours
- Property typeSingle family
- Median school Score
- Year built2009
- Garage spaces2
- Mortgage payment
It’s not often a home like this comes up in Whispering Ridge, a bright, fully finished two-story walkout with no rear neighbors, thoughtful upgrades throughout, and priced under $600,000. Move in before the snow flies and settle into one of Grande Prairie’s most loved neighborhoods.The kitchen is an entertainer’s dream, featuring a large island, abundant counter space, a corner pantry, and modern, eye-catching appliances that make cooking and family gatherings a breeze. The open layout flows seamlessly into the spacious dining area and cozy living room, keeping everyone connected, whether it’s family dinner or movie night. Step out from the dining area onto the deck to enjoy morning coffee or smoke dinner on the Traeger while overlooking the backyard.Busy family life is made easier with the main floor laundry, complete with an oversized washer and dryer. Located just off the garage, it doubles as a convenient mudroom to keep backpacks and shoes organized and out of sight.Upstairs, you’ll find three generous bedrooms, including a primary suite with a walk-in closet. The ensuite offers double sinks, a relaxing soaker tub, separate shower, and toilet area. A second full bathroom upstairs serves the other two bedrooms.The fully finished walkout basement adds even more space, featuring a family room with a gas fireplace, a fourth bedroom with its own washer and dryer hookup, a full bathroom, and access to a large patio and fenced yard, all with no rear neighbors for extra privacy.The heated, oversized double garage (25’ x 29’) is a showstopper on its own, with 8-foot doors, a floor drain, built-in tool bench, plenty of storage, and a man door to the backyard. Trucks fit comfortably, making this a rare find in Grande Prairie.Recent updates include new carpet throughout, high-end blinds, a new hot water tank, central vac, air conditioning, and shingles in excellent shape. The brown and grey color scheme ties everything together beautifully with a warm, modern f eel.With county taxes, great schools, nearby parks, and a friendly, family-oriented community, this home truly checks all the boxes. Contact your favorite realtor today to see this beauty in person. (id:63267)
Home overview
- Cooling Central air conditioning
- Heat type Forced air
- Sewer/ septic Municipal sewage system
- # total stories 2
- Fencing Fence
- # garage spaces 2
- # parking spaces 5
- Has garage (y/n) Yes
- # full baths 3
- # half baths 1
- # total bathrooms 4.0
- # of above grade bedrooms 4
- Flooring Carpeted, ceramic tile, hardwood
- Has fireplace (y/n) Yes
- Subdivision Whispering ridge
- Lot desc Landscaped
- Lot dimensions 7168
- Lot size (acres) 0.16842106
- Building size 1656
- Listing # A2266231
- Property sub type Single family residence
- Status Active
- Bathroom (# of pieces - 3) Level: Lower
- Bedroom 3.149m X 2.819m
Level: Lower - Bathroom (# of pieces - 2) Level: Main
- Bathroom (# of pieces - 4) Level: Upper
- Bedroom 2.643m X 2.819m
Level: Upper - Bathroom (# of pieces - 3) Level: Upper
- Bedroom 2.795m X 3.277m
Level: Upper - Primary bedroom 3.886m X 3.505m
Level: Upper
- Listing source url Https://www.realtor.ca/real-estate/29019852/10218-154-avenue-rural-grande-prairie-no-1-county-of-whispering-ridge
- Listing type identifier Idx

$-1,573
/ Month

