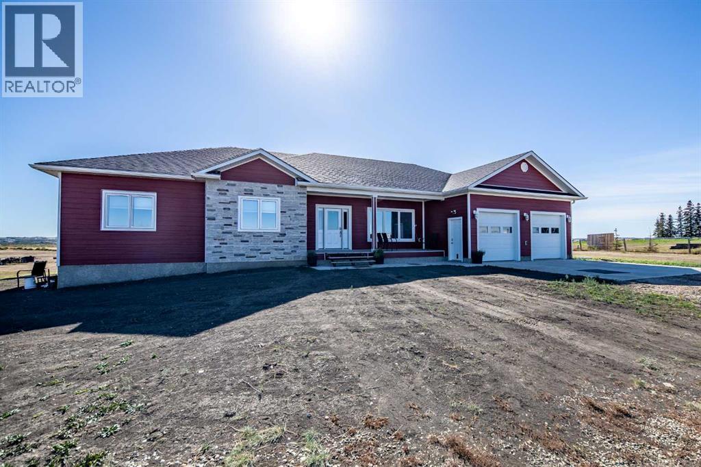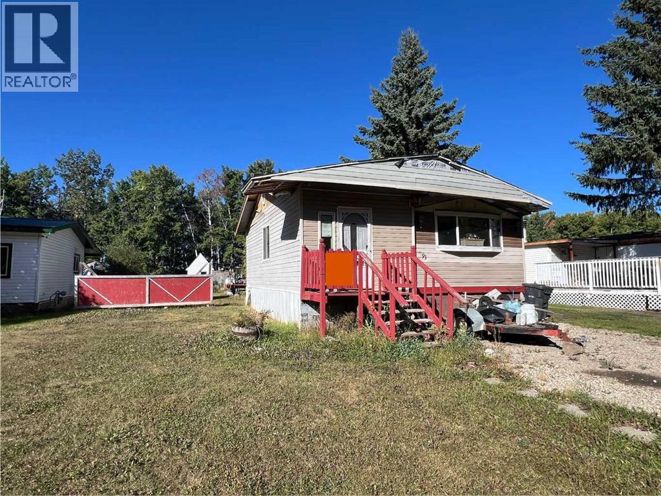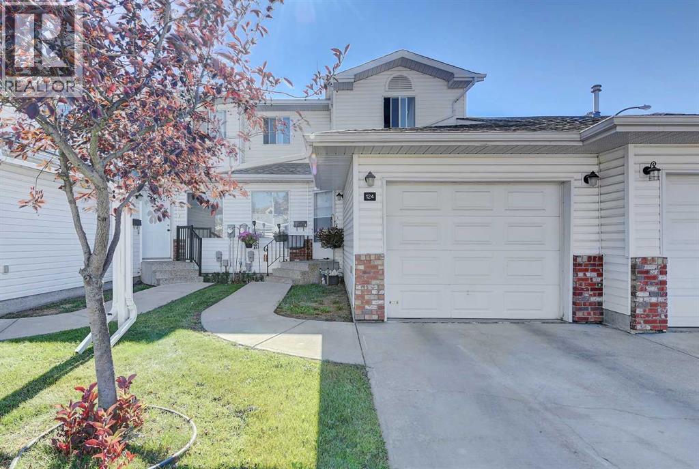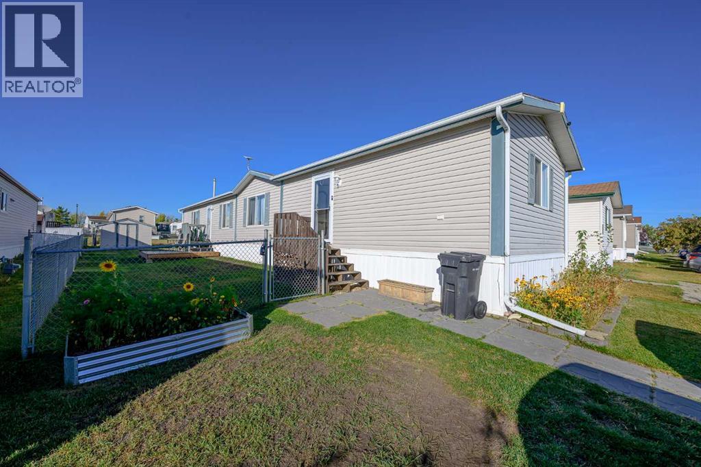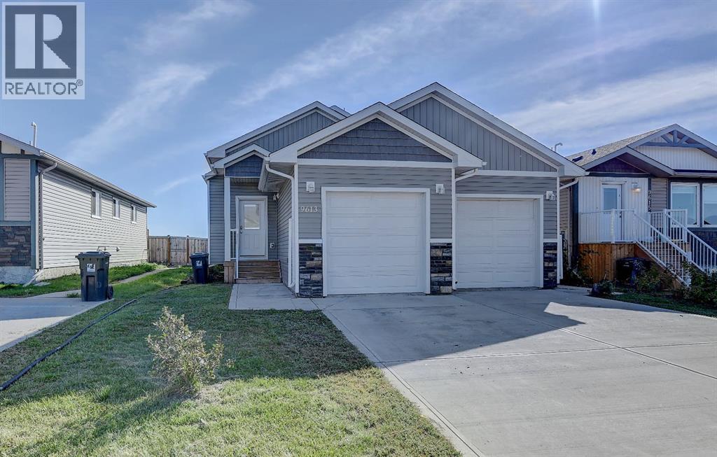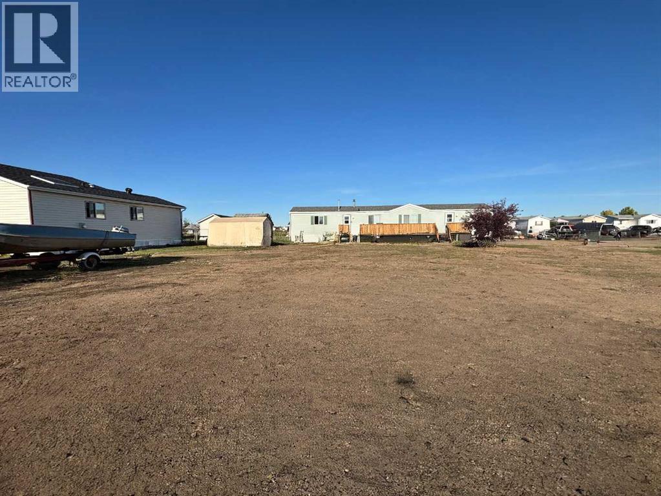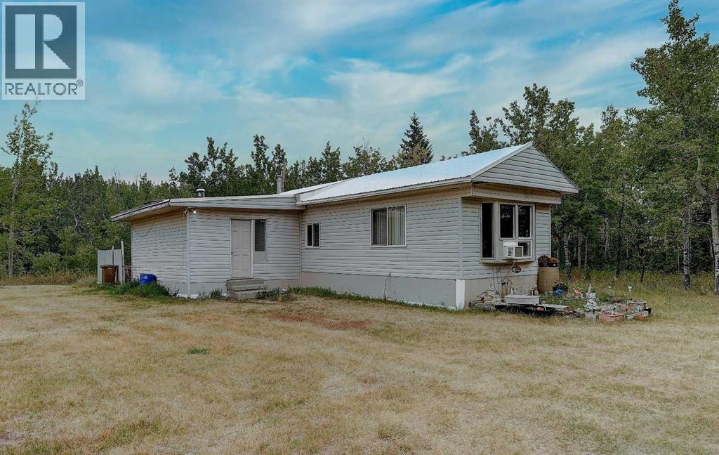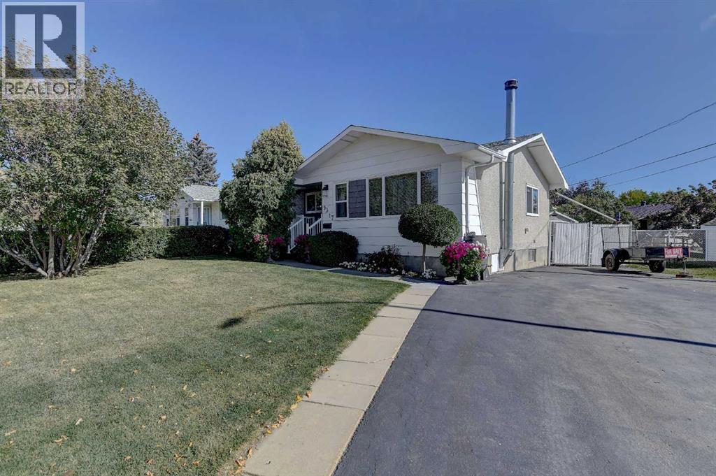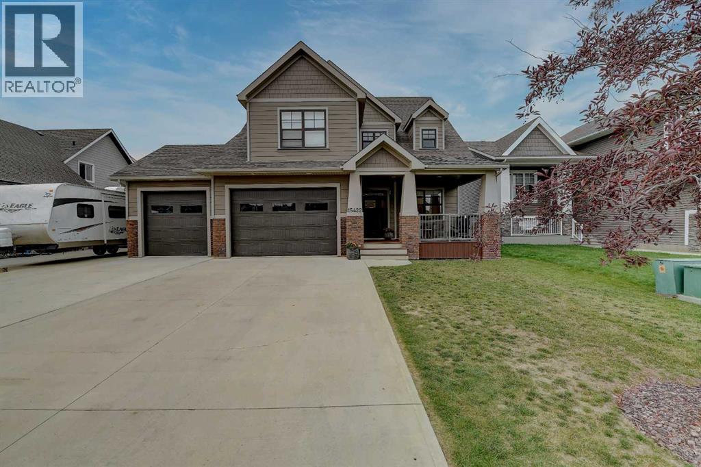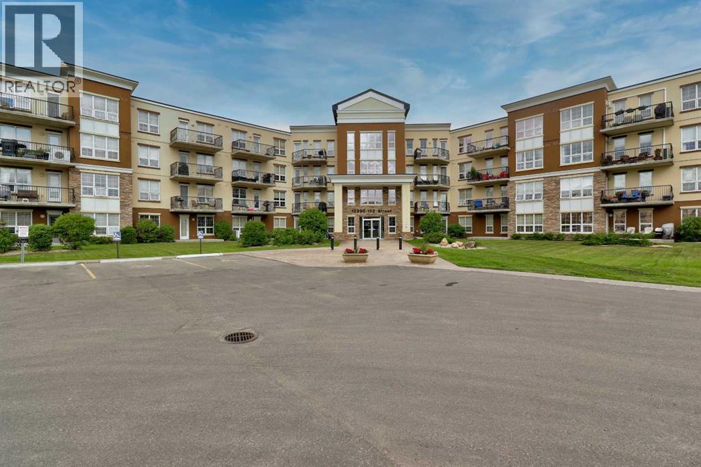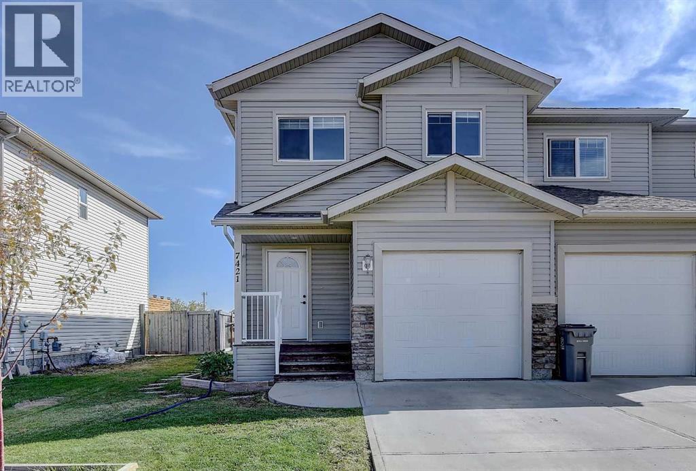- Houseful
- AB
- Grande Prairie
- Mission Heights
- 103 Street Unit 7432 #a
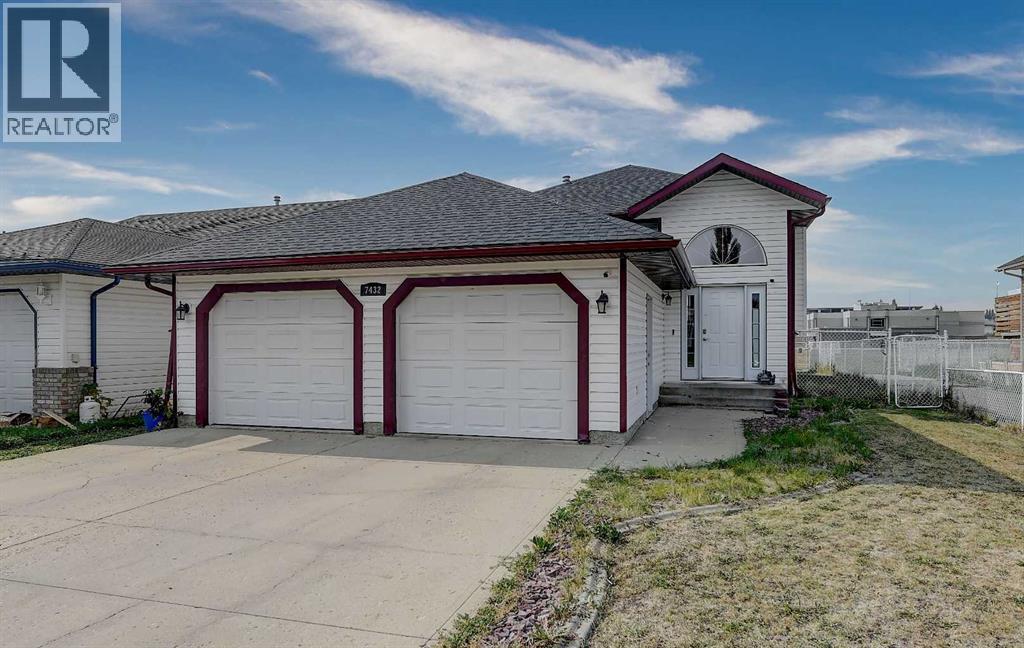
103 Street Unit 7432 #a
For Sale
New 37 hours
$429,900
5 beds
3 baths
1,184 Sqft
103 Street Unit 7432 #a
For Sale
New 37 hours
$429,900
5 beds
3 baths
1,184 Sqft
Highlights
This home is
23%
Time on Houseful
37 hours
School rated
5.8/10
Grande Prairie
3.44%
Description
- Home value ($/Sqft)$363/Sqft
- Time on Housefulnew 37 hours
- Property typeSingle family
- StyleBi-level
- Neighbourhood
- Median school Score
- Lot size5,134 Sqft
- Year built1999
- Garage spaces2
- Mortgage payment
FAMILY HOME, FULLY FINISHED WITH A/C AND DOUBLE ATTACHED, HEATED GARAGE; LOCATED IN THE DESIRED MISSION HEIGHTS AREA - STEPS FROM SCHOOLS, EASTLINK CENTRE AND SEVERAL AMENITIES. FEATURING 5 BEDROOMS AND 3 FULL BATHROOMS. MAIN FLOOR HOSTS A FAMILY ROOM AND A LARGE MODERN KITCHEN, TASTFULLY UPDATED. DESIGNATED EATING AREA INCLUDES GARDEN DOORS LEADING TO A 2-TIERED DECK AND ENDLESS GREENSPACE. MAIN FLOOR HAS 3 BEDROOMS AND 2 FULL BATHS. DOWNSTAIRS HOSTS 2 BEDROOMS, A BEAUTIFUL BATHROOM WITH A TILED, WALK-IN SHOWER. IN ADDITION, A REC ROOM WITH A GAS FIREPLACE! THIS HOME IS WELL-PRICED AND A MUST-SEE! (id:63267)
Home overview
Amenities / Utilities
- Cooling Central air conditioning
- Heat source Natural gas
- Heat type Forced air
Exterior
- Fencing Fence
- # garage spaces 2
- # parking spaces 4
- Has garage (y/n) Yes
Interior
- # full baths 3
- # total bathrooms 3.0
- # of above grade bedrooms 5
- Flooring Carpeted, linoleum, tile
- Has fireplace (y/n) Yes
Location
- Subdivision Mission heights
Lot/ Land Details
- Lot dimensions 477
Overview
- Lot size (acres) 0.117865086
- Building size 1184
- Listing # A2257090
- Property sub type Single family residence
- Status Active
Rooms Information
metric
- Bathroom (# of pieces - 3) 1.524m X 2.438m
Level: Lower - Bedroom 2.438m X 3.962m
Level: Lower - Bedroom 3.048m X 3.505m
Level: Lower - Primary bedroom 3.353m X 3.81m
Level: Main - Bathroom (# of pieces - 4) 1.524m X 2.743m
Level: Main - Bedroom 2.743m X 3.048m
Level: Main - Bathroom (# of pieces - 4) 1.524m X 2.286m
Level: Main - Bedroom 2.896m X 3.81m
Level: Main
SOA_HOUSEKEEPING_ATTRS
- Listing source url Https://www.realtor.ca/real-estate/28866287/7432-103a-street-grande-prairie-mission-heights
- Listing type identifier Idx
The Home Overview listing data and Property Description above are provided by the Canadian Real Estate Association (CREA). All other information is provided by Houseful and its affiliates.

Lock your rate with RBC pre-approval
Mortgage rate is for illustrative purposes only. Please check RBC.com/mortgages for the current mortgage rates
$-1,146
/ Month25 Years fixed, 20% down payment, % interest
$
$
$
%
$
%

Schedule a viewing
No obligation or purchase necessary, cancel at any time
Real estate & homes for sale nearby

