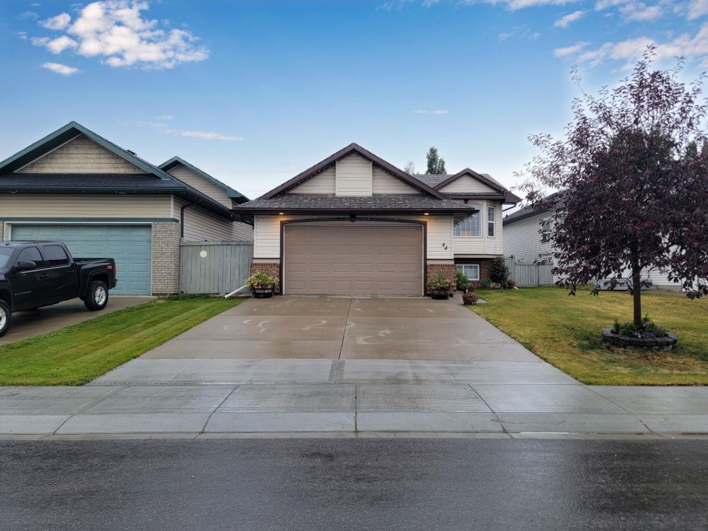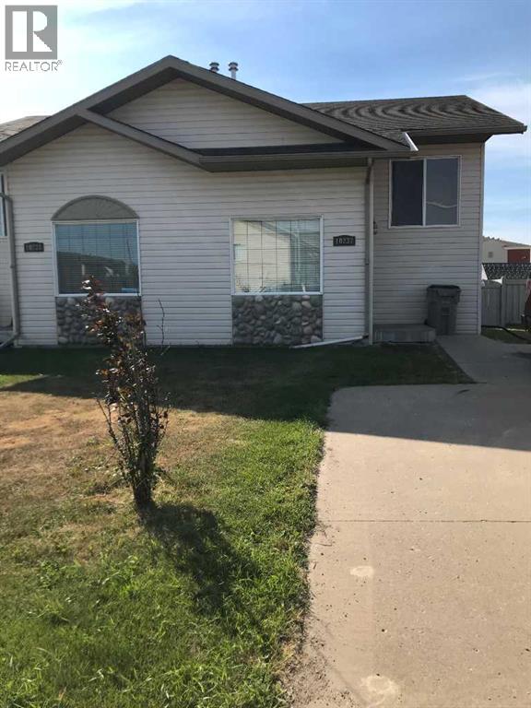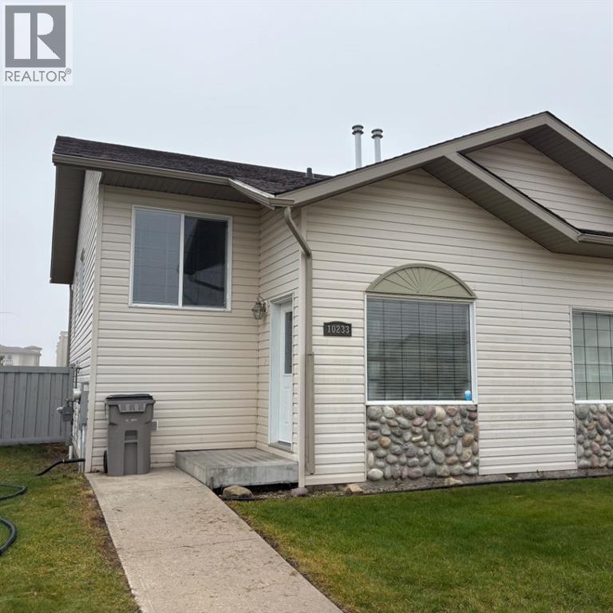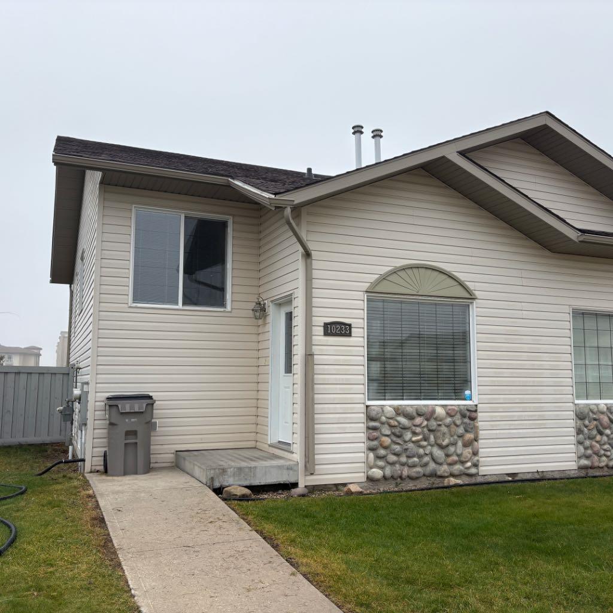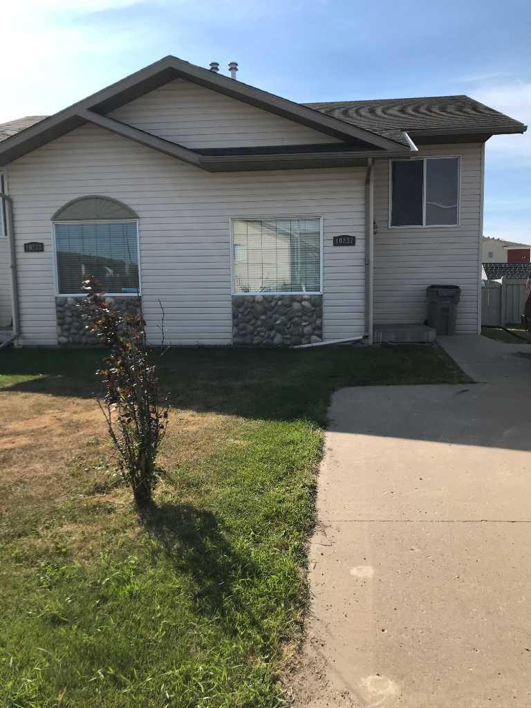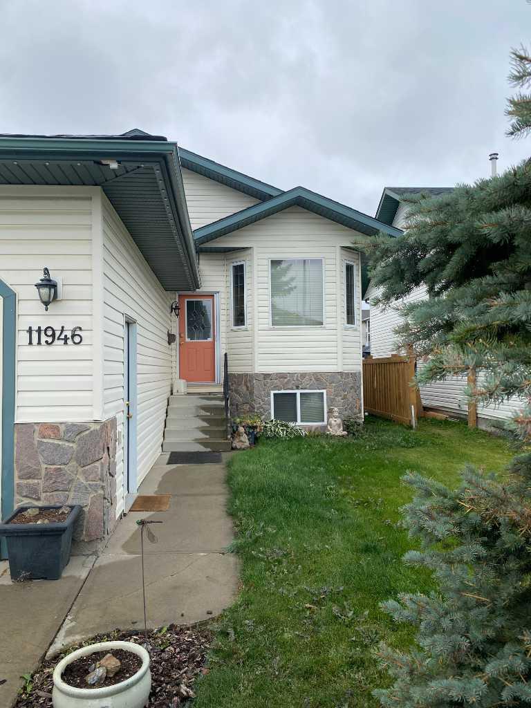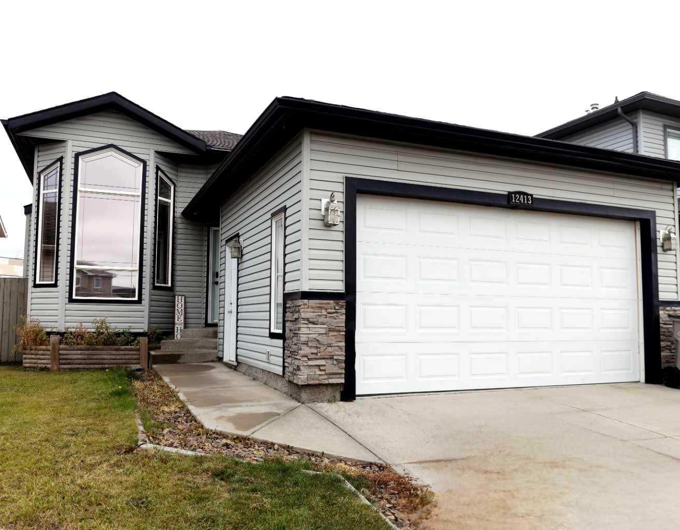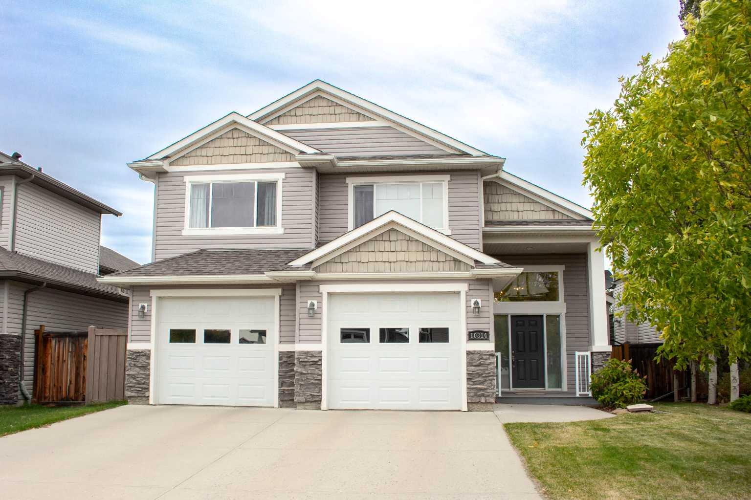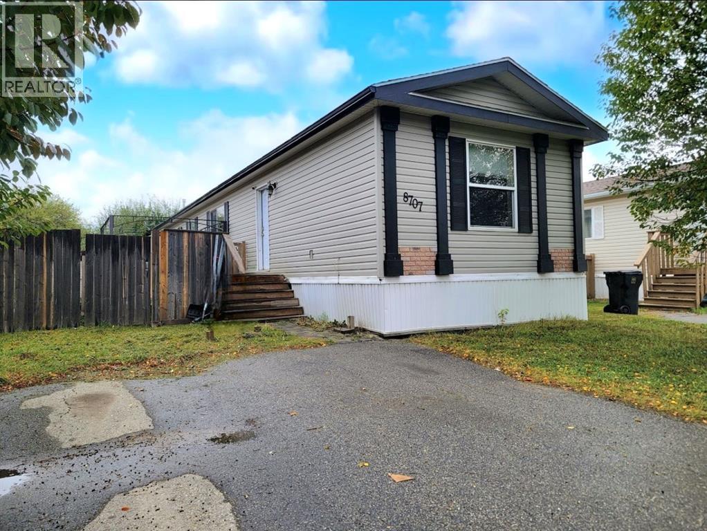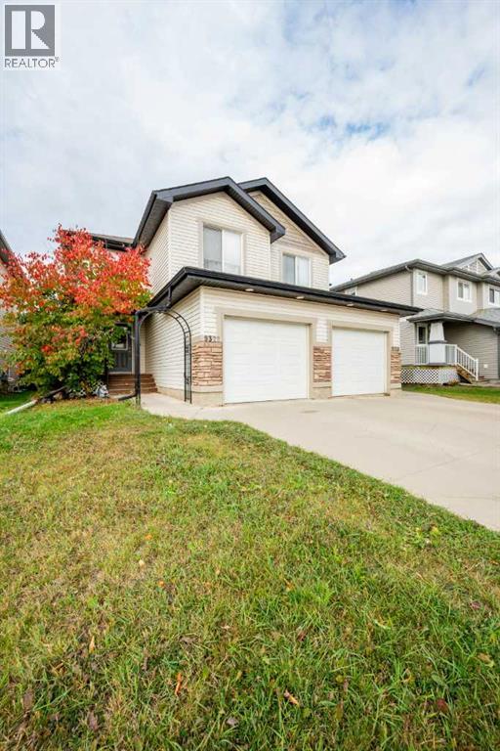- Houseful
- AB
- Grande Prairie
- Royal Oaks
- 105 Street E Unit 12413
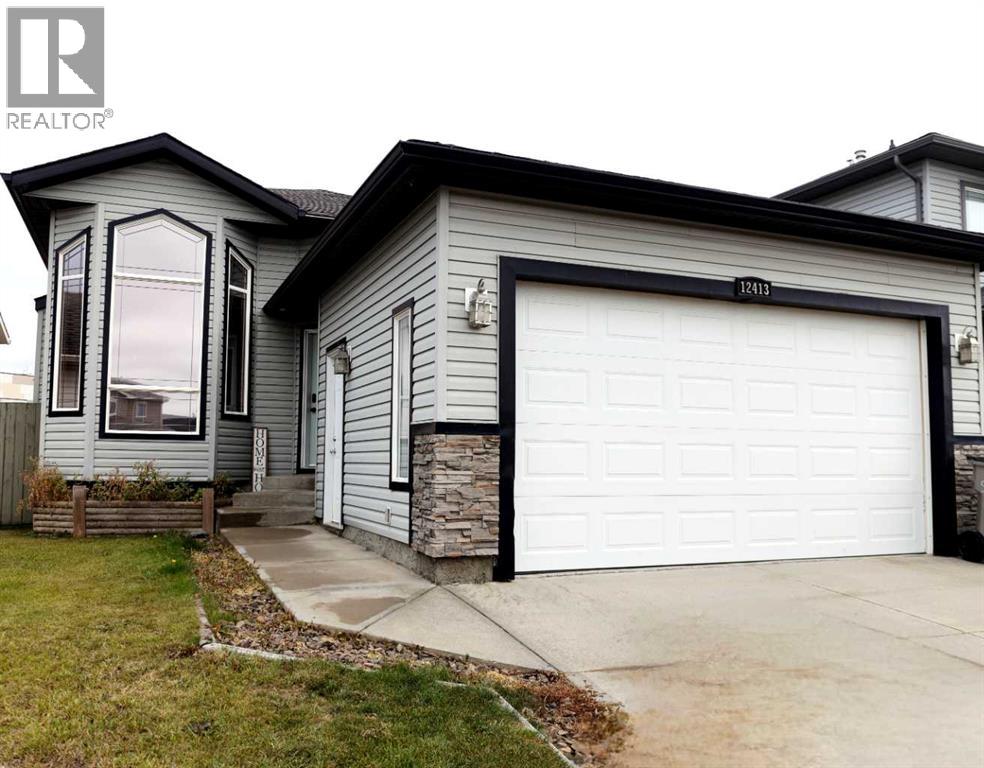
105 Street E Unit 12413
105 Street E Unit 12413
Highlights
Description
- Home value ($/Sqft)$358/Sqft
- Time on Housefulnew 7 hours
- Property typeSingle family
- StyleBi-level
- Neighbourhood
- Median school Score
- Lot size4,639 Sqft
- Year built2005
- Garage spaces2
- Mortgage payment
Inviting 1,228 Sq Ft Bi-Level with No Rear Neighbors, Updated Features, and Family-Friendly Layout! This well-kept 1,228 sq ft bi-level blends comfort, thoughtful design, and family-friendly living. Ideally located in a desirable neighborhood, the property backs onto Roy Bickell School—meaning no rear neighbors and added privacy. Inside, the bright main floor welcomes you with a spacious living room, highlighted by beautiful bay-style windows that fill the space with natural light. The functional kitchen offers ample cabinetry, modern appliances, and a dining area overlooking the backyard. Upstairs, you’ll find three comfortable bedrooms, including a primary retreat with a walk-in closet and full ensuite bathroom, plus a second full bath to serve the remaining bedrooms. The basement is about 90% complete and already features a large master-style bedroom, full bathroom, and generous family space. Just add flooring and a few final touches to complete the level to your taste. A separate entrance to the garage provides excellent flexibility for extended family, a home office, or future rental potential. A standout feature is the unique nook under the stairs with charming little doors—perfect as a playroom for kids and an extra storage space next to the nook!Recent updates include a brand-new fence, a new hot water tank (replaced ~3 years ago), and a new washer for added peace of mind. Additional highlights:Attached double garage for parking and storage. Fenced backyard with no rear neighbors, backing onto Roy Bickell School. Bright, family-friendly layout with room to grow. Sellers are open to discussing basement flooring options with the right offer. This home offers the perfect balance of move-in ready comfort with exciting opportunities to add your personal touch—all in a location that’s ideal for families. (id:63267)
Home overview
- Cooling None
- Heat type Central heating
- Construction materials Wood frame
- Fencing Fence
- # garage spaces 2
- # parking spaces 4
- Has garage (y/n) Yes
- # full baths 3
- # total bathrooms 3.0
- # of above grade bedrooms 4
- Flooring Carpeted, laminate, tile
- Has fireplace (y/n) Yes
- Subdivision Royal oaks
- Lot dimensions 431
- Lot size (acres) 0.106498644
- Building size 1228
- Listing # A2261211
- Property sub type Single family residence
- Status Active
- Bedroom 3.862m X 3.962m
Level: Basement - Bathroom (# of pieces - 4) 1.625m X 2.286m
Level: Basement - Bedroom 2.691m X 3.786m
Level: Main - Bathroom (# of pieces - 4) 1.524m X 2.387m
Level: Main - Bathroom (# of pieces - 4) 1.472m X 2.21m
Level: Main - Primary bedroom 3.301m X 4.039m
Level: Main - Bedroom 2.667m X 3.405m
Level: Main
- Listing source url Https://www.realtor.ca/real-estate/28940817/12413-105-street-e-grande-prairie-royal-oaks
- Listing type identifier Idx

$-1,173
/ Month

