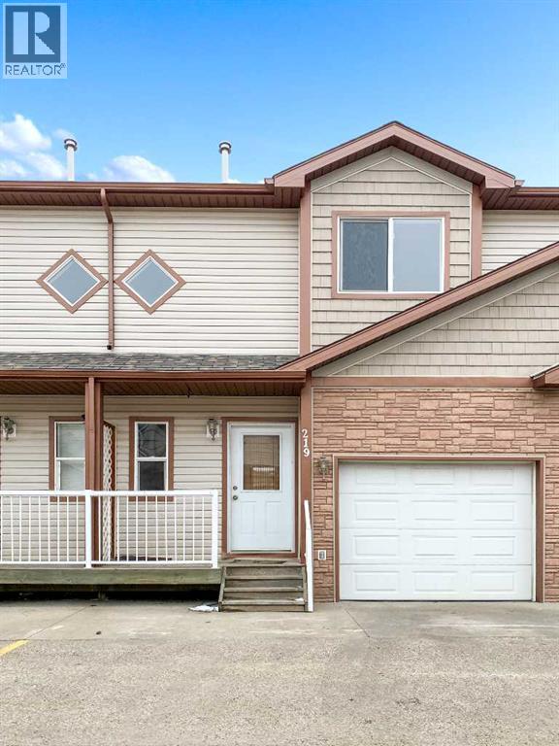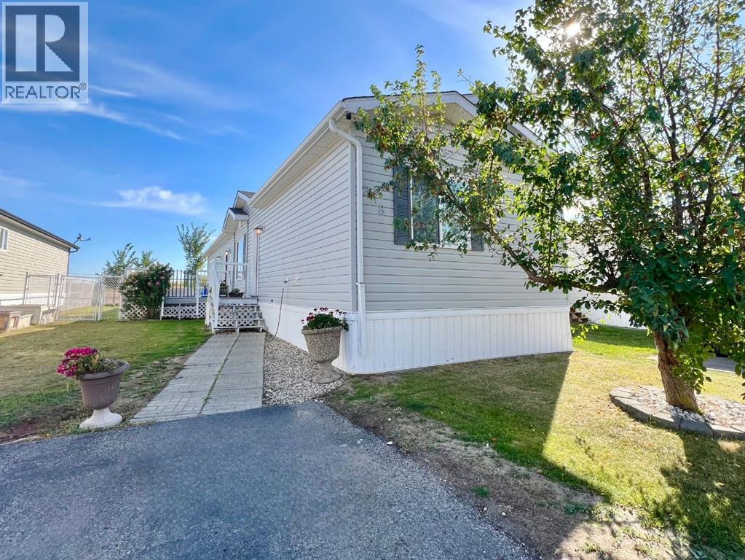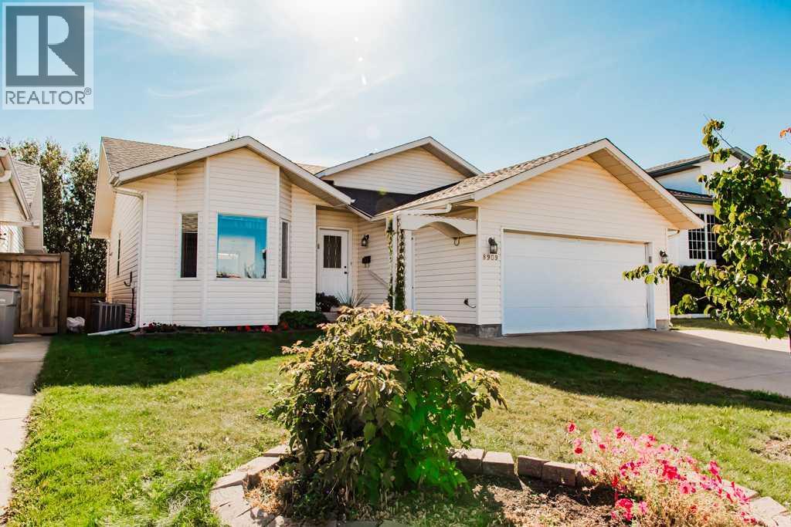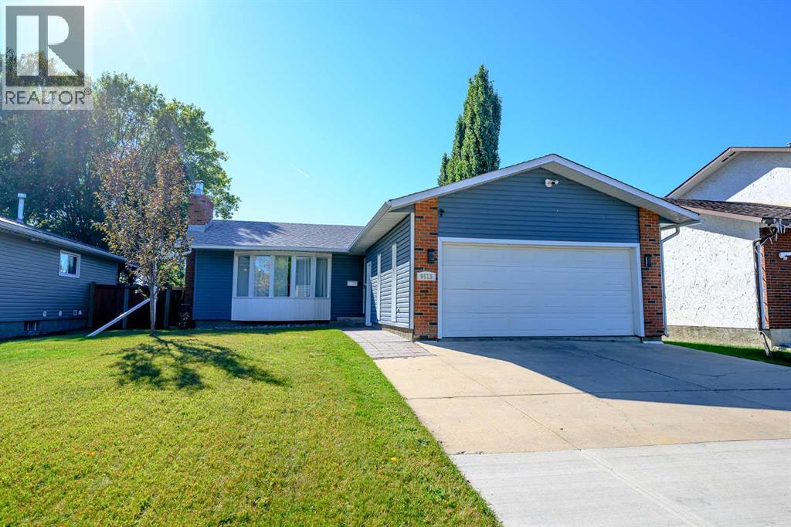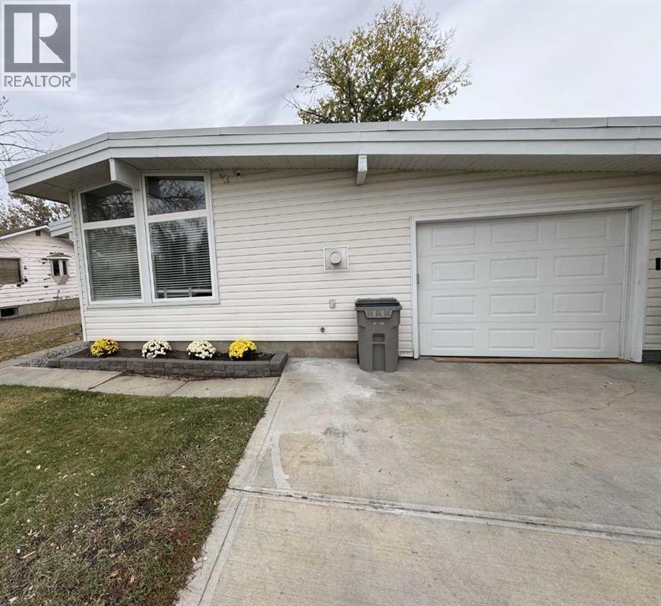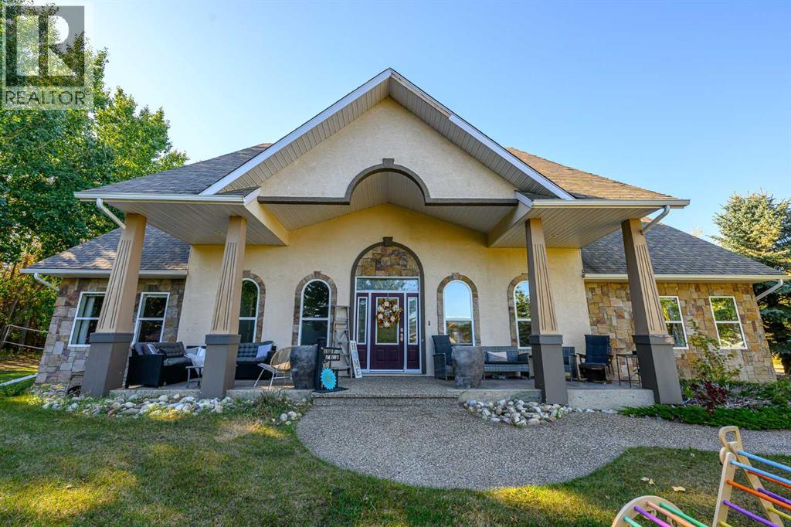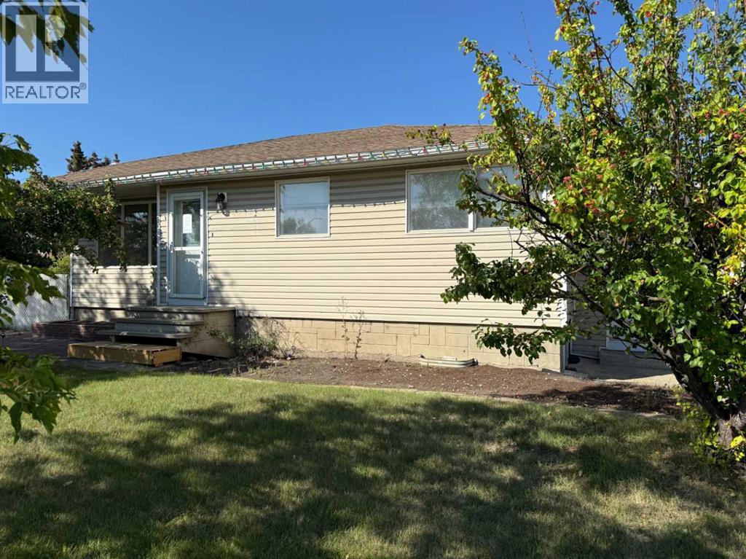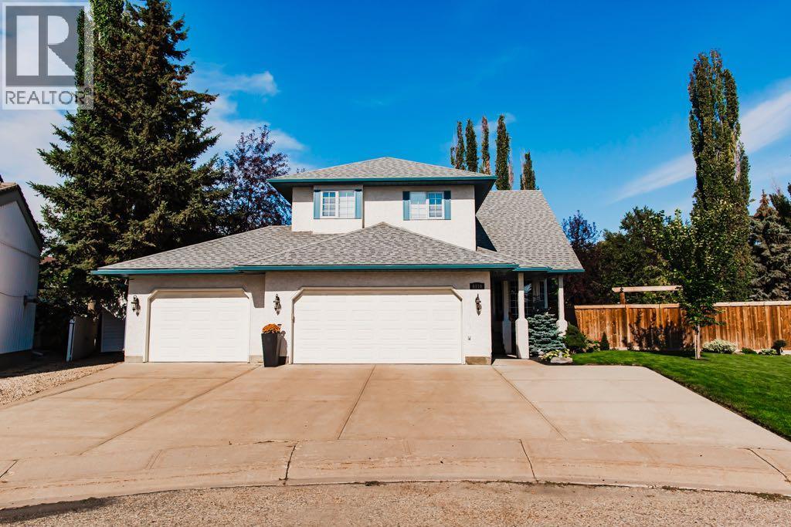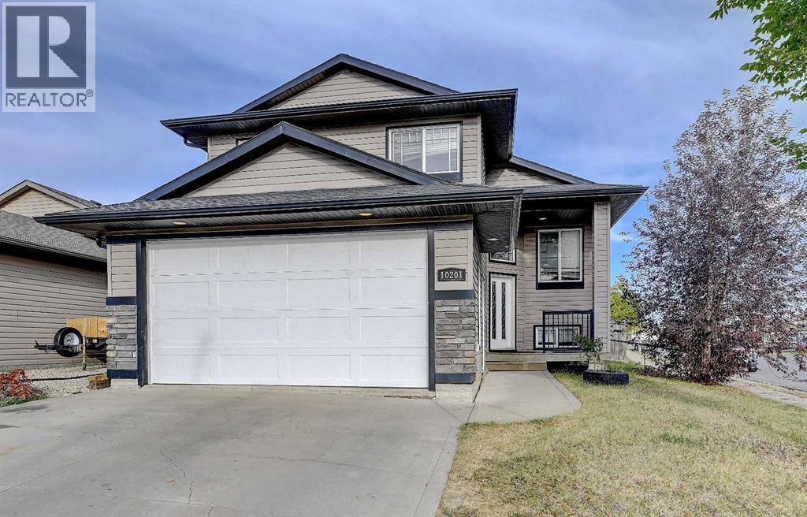- Houseful
- AB
- Grande Prairie
- Royal Oaks
- 105 Street Unit 12902
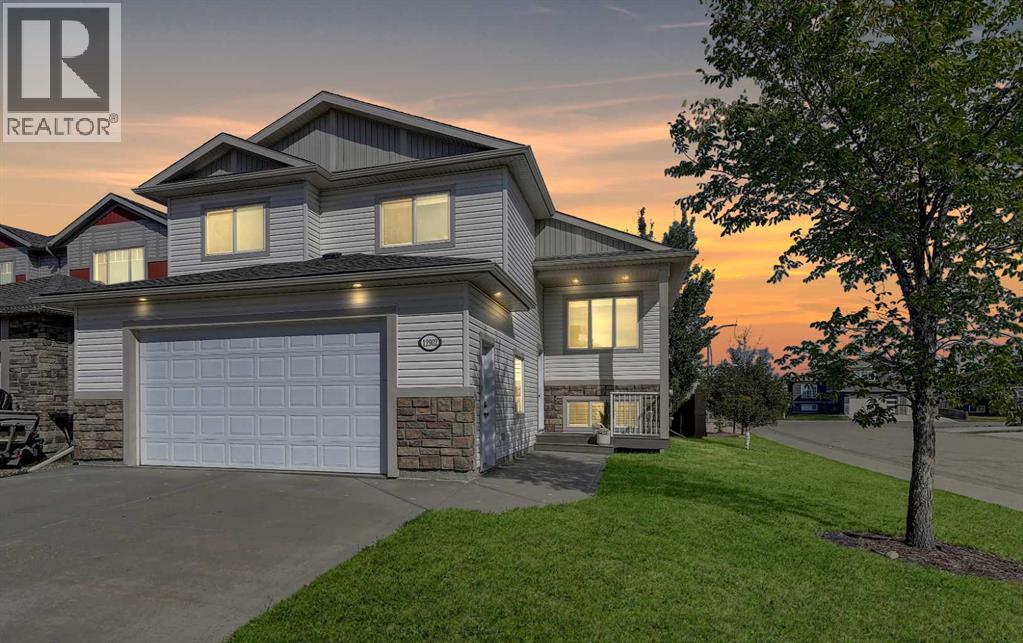
105 Street Unit 12902
105 Street Unit 12902
Highlights
Description
- Home value ($/Sqft)$348/Sqft
- Time on Housefulnew 2 hours
- Property typeSingle family
- StyleBi-level
- Neighbourhood
- Median school Score
- Lot size4,861 Sqft
- Year built2014
- Garage spaces2
- Mortgage payment
Welcome to the beautiful Juliauna floorplan by Unique Home Concepts, perfectly situated in Royal Oaks on a quiet street near the lake, walking trails, and just steps from a playground and park. This 5-bedroom home sits on a desirable outside corner lot with RV parking potential. The main floor showcases an open-concept design with vaulted ceilings, a chef-inspired kitchen featuring a massive island, upgraded appliances including a gas stove, and plenty of counter space. The kitchen flows seamlessly into the spacious dining and living areas, complete with abundant natural light and a cozy gas fireplace. Two generously sized bedrooms and a full bathroom complete the main level. Upstairs, you’ll find a luxurious primary retreat with vaulted ceilings, a large walk-in closet, and a spa-like 5-piece ensuite boasting dual vanities, a fully tiled shower, and a relaxing soaker tub. The fully developed basement offers two additional bedrooms, another full bathroom, and a large family room, perfect for movie nights or a play area. Step outside to enjoy a large, treed yard with plenty of room for entertaining and potential side access for RV storage. Additional highlights include central A/C, a heated finished garage, and upgraded appliances. This home truly combines function, style, and location. Book your showing today! (id:63267)
Home overview
- Cooling Central air conditioning
- Heat type Forced air
- Construction materials Poured concrete, wood frame
- Fencing Fence
- # garage spaces 2
- # parking spaces 4
- Has garage (y/n) Yes
- # full baths 3
- # total bathrooms 3.0
- # of above grade bedrooms 5
- Flooring Carpeted, hardwood, tile
- Has fireplace (y/n) Yes
- Community features Lake privileges
- Subdivision Royal oaks
- Lot desc Landscaped
- Lot dimensions 451.6
- Lot size (acres) 0.111588836
- Building size 1578
- Listing # A2259118
- Property sub type Single family residence
- Status Active
- Bedroom 3.453m X 3.581m
Level: Lower - Bathroom (# of pieces - 3) Measurements not available
Level: Lower - Bedroom 3.429m X 3.252m
Level: Lower - Bedroom 3.557m X 3.557m
Level: Main - Bathroom (# of pieces - 3) Measurements not available
Level: Main - Bedroom 3.606m X 2.896m
Level: Main - Bathroom (# of pieces - 5) Measurements not available
Level: Upper - Primary bedroom 4.673m X 3.81m
Level: Upper
- Listing source url Https://www.realtor.ca/real-estate/28898387/12902-105-street-street-grande-prairie-royal-oaks
- Listing type identifier Idx

$-1,466
/ Month

