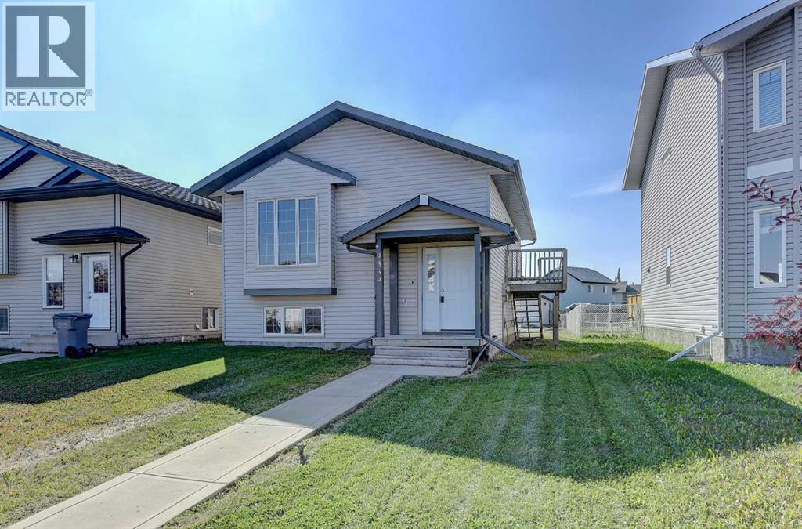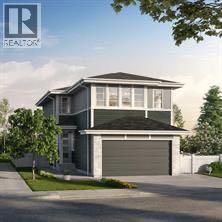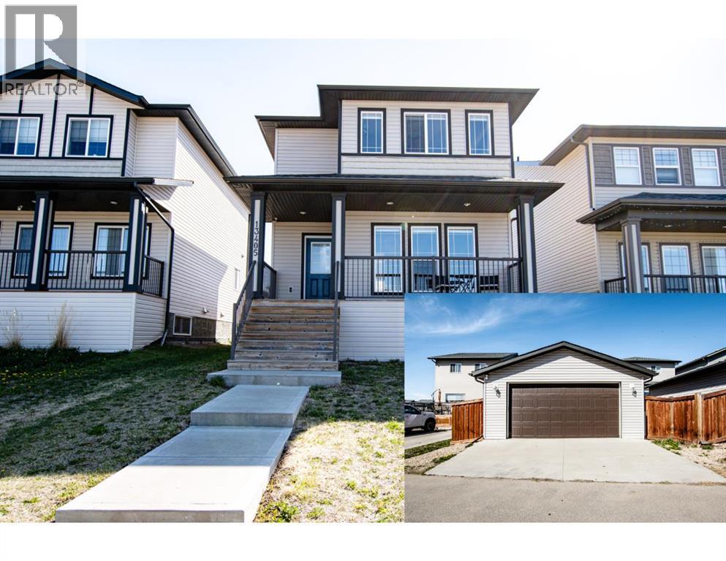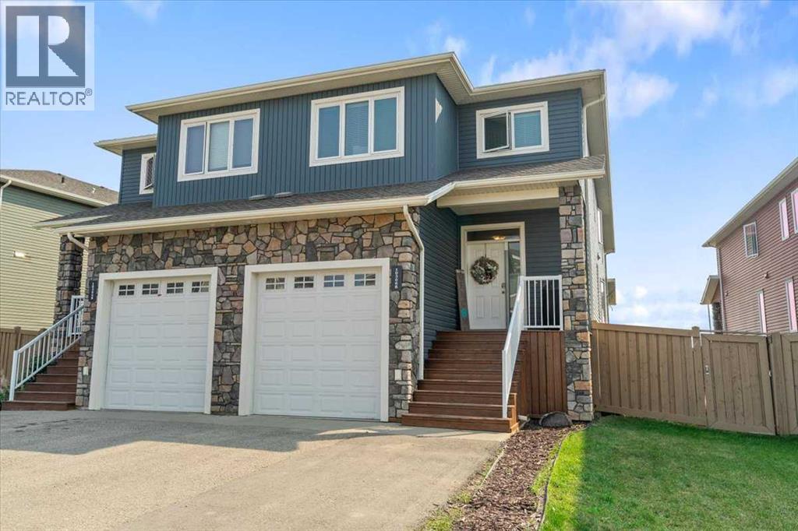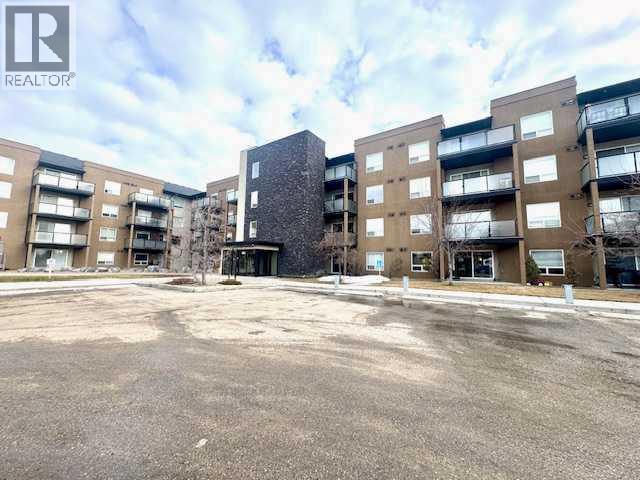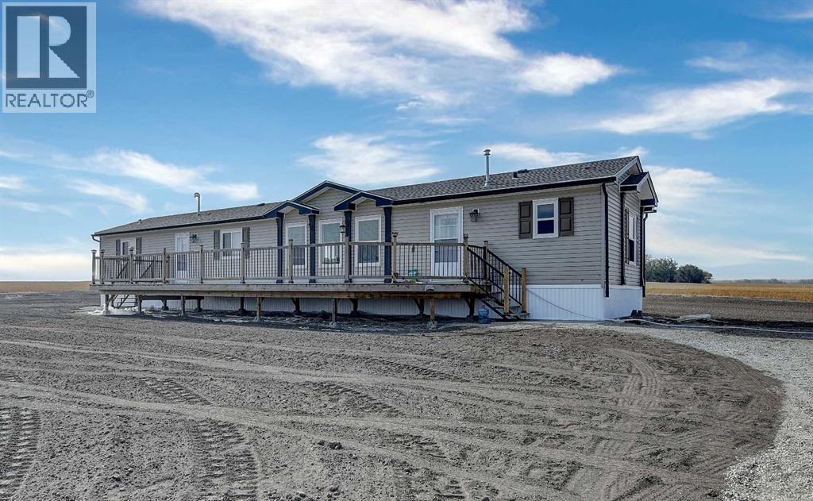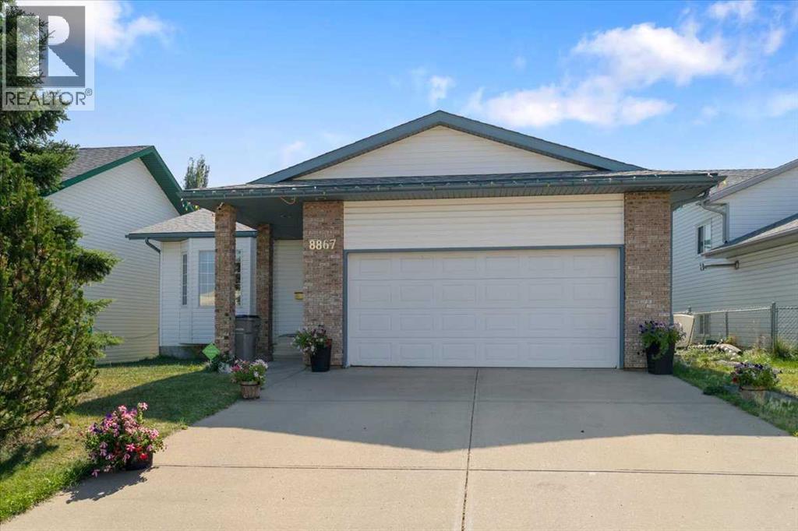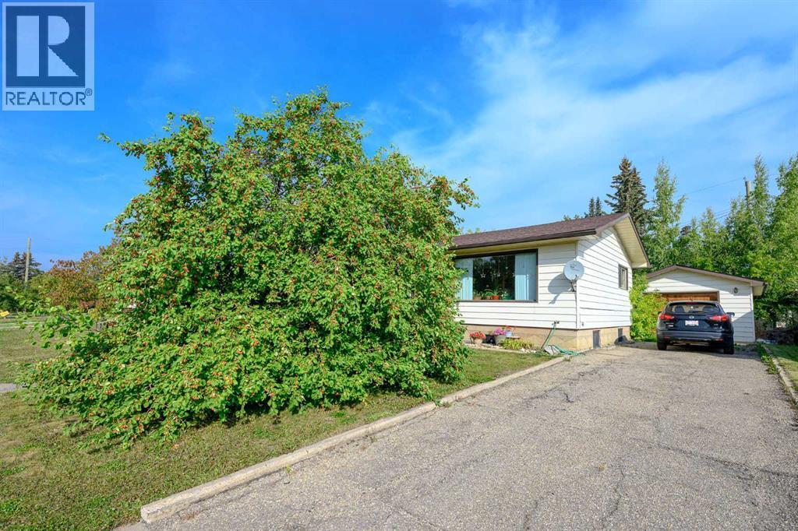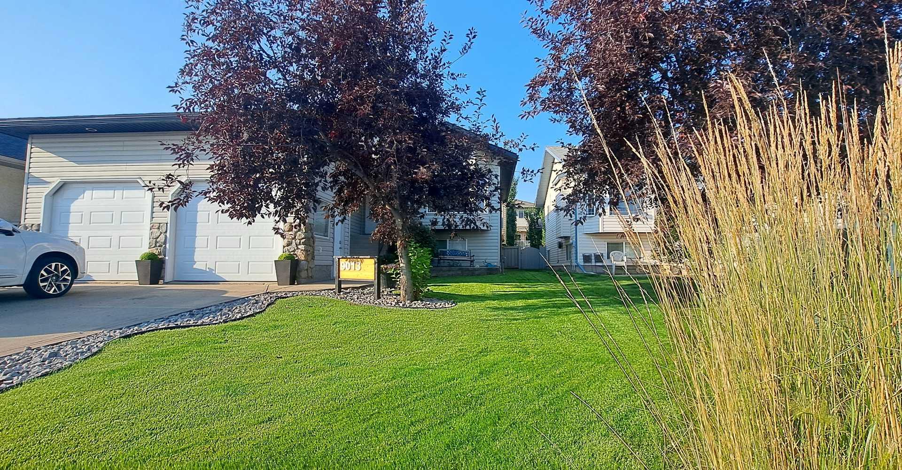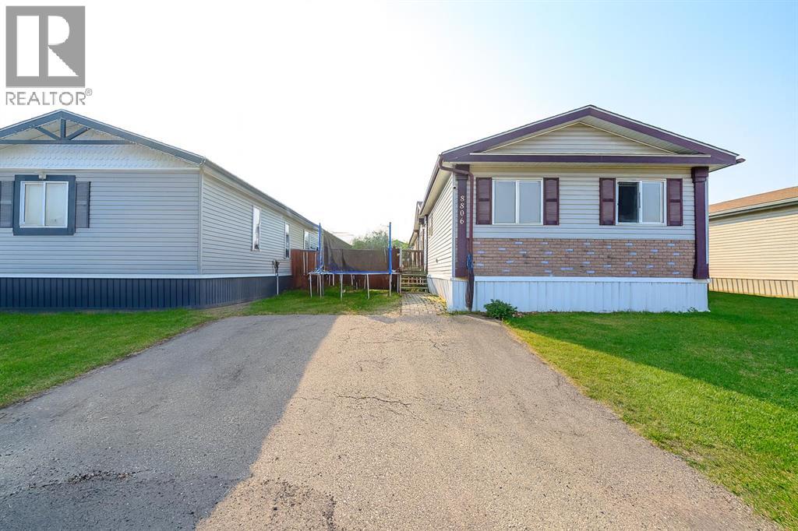- Houseful
- AB
- Grande Prairie
- Mission Heights
- 10509 Kateri Dr

Highlights
Description
- Home value ($/Sqft)$398/Sqft
- Time on Housefulnew 2 hours
- Property typeSingle family
- StyleBi-level
- Neighbourhood
- Median school Score
- Year built1999
- Garage spaces2
- Mortgage payment
Welcome to this charming bi-level home located in the highly sought-after community of Mission Estates. Step inside to a bright and inviting main floor featuring a functional layout with plenty of natural light. The spacious kitchen and dining area flow seamlessly into the living room, making it perfect for family living or entertaining with main floor primary and additional 2 bedrooms. Downstairs, you’ll find a fully finished, open concept basement offering a large rec space and additional bedrooms, giving you the flexibility your family needs. Enjoy the outdoors in your private, landscaped yard, included with a deck ideal for relaxing or hosting summer BBQs. The property also features a double car garage for parking and storage convenience.Located close to schools, parks, and amenities, this home is the perfect blend of comfort and convenience in one of Grande Prairie’s most desirable neighbourhoods. (id:63267)
Home overview
- Cooling None
- Fencing Fence
- # garage spaces 2
- # parking spaces 4
- Has garage (y/n) Yes
- # full baths 2
- # total bathrooms 2.0
- # of above grade bedrooms 4
- Flooring Carpeted, laminate, vinyl plank
- Has fireplace (y/n) Yes
- Subdivision Mission heights
- Lot desc Garden area, landscaped
- Lot dimensions 469
- Lot size (acres) 0.0110197365
- Building size 1055
- Listing # A2254228
- Property sub type Single family residence
- Status Active
- Bedroom 3.328m X 2.515m
Level: Lower - Bathroom (# of pieces - 3) 1.295m X 2.515m
Level: Lower - Primary bedroom 3.505m X 3.353m
Level: Main - Bedroom 3.024m X 2.844m
Level: Main - Bathroom (# of pieces - 3) 2.719m X 1.5m
Level: Main - Bedroom 2.691m X 2.871m
Level: Main
- Listing source url Https://www.realtor.ca/real-estate/28823025/10509-kateri-drive-grande-prairie-mission-heights
- Listing type identifier Idx


