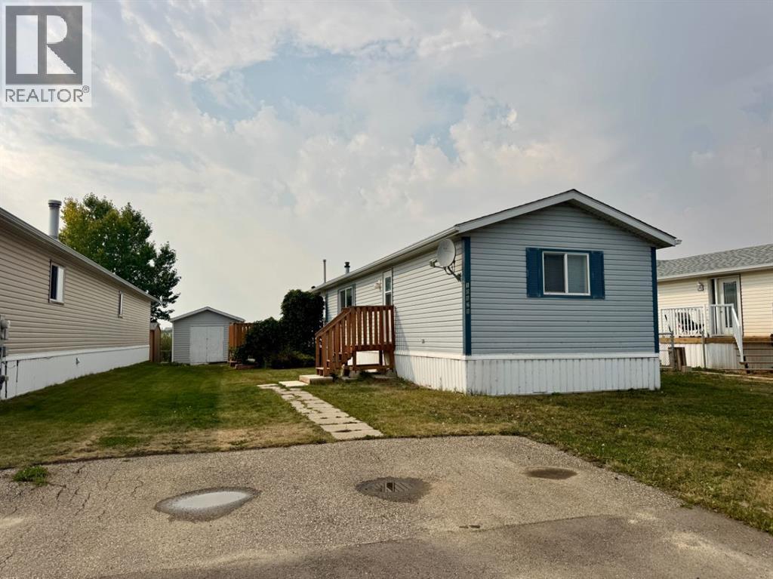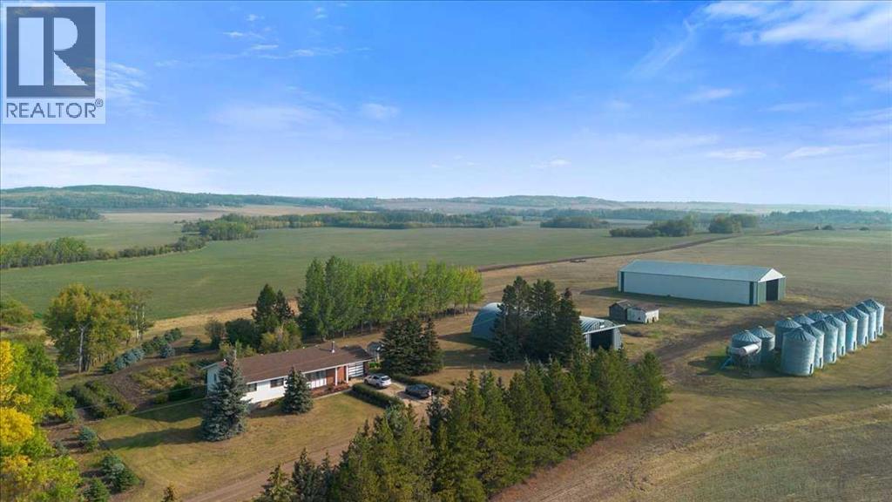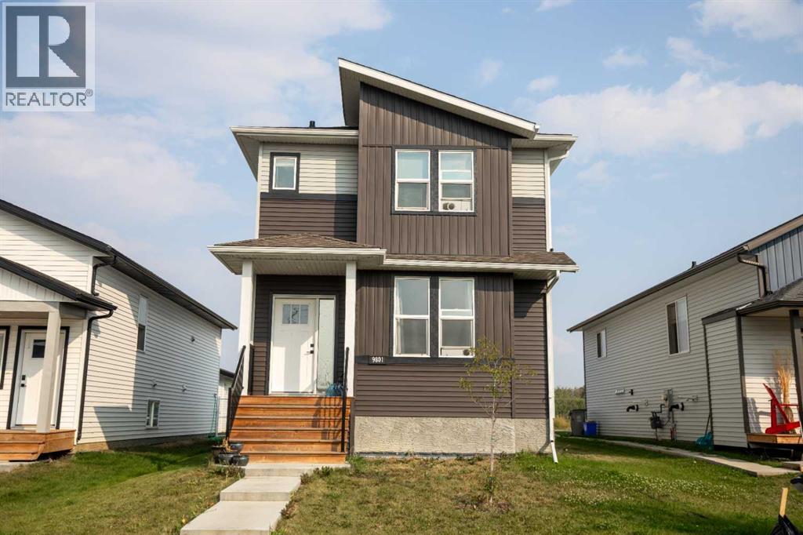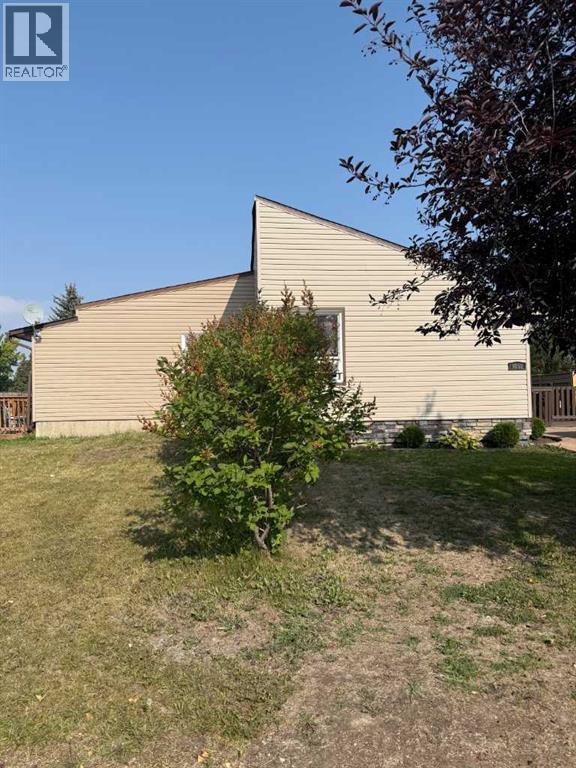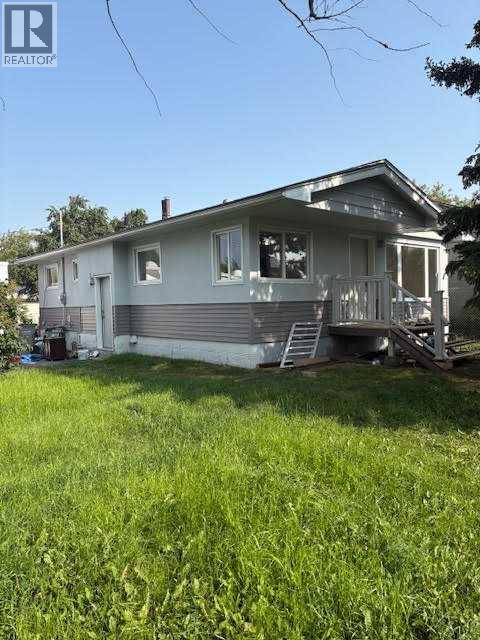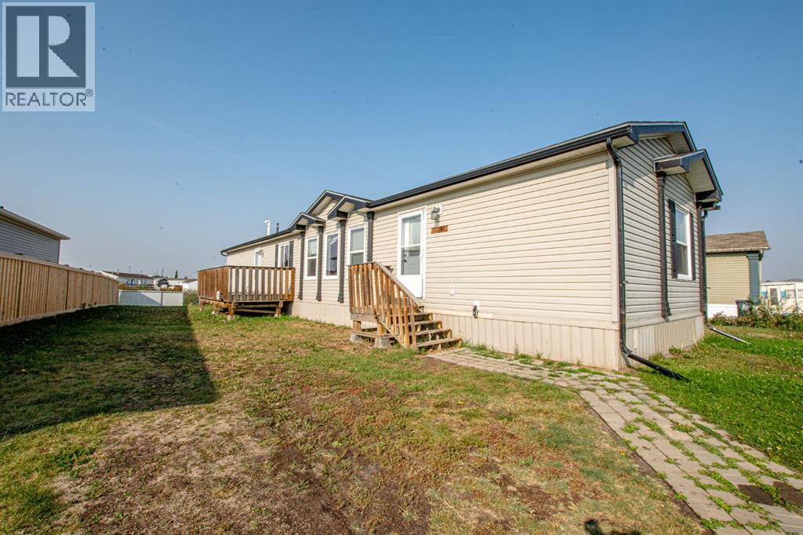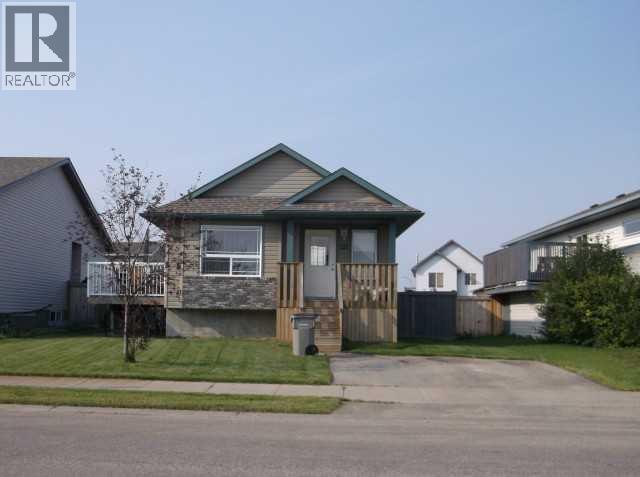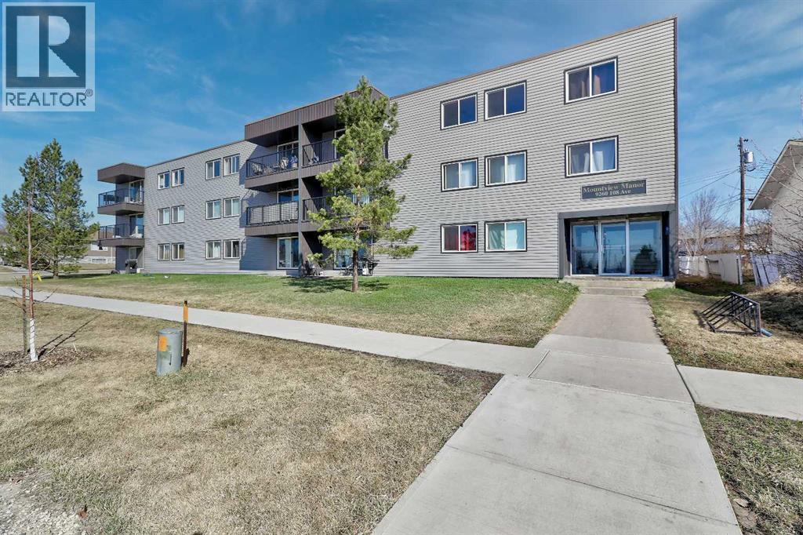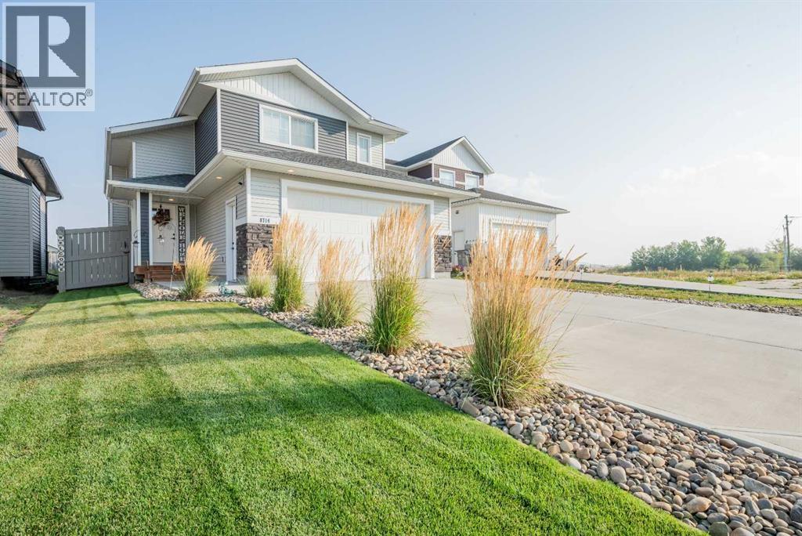- Houseful
- AB
- Grande Prairie
- O'Brien Lake
- 10942 Obrien Lake Cres
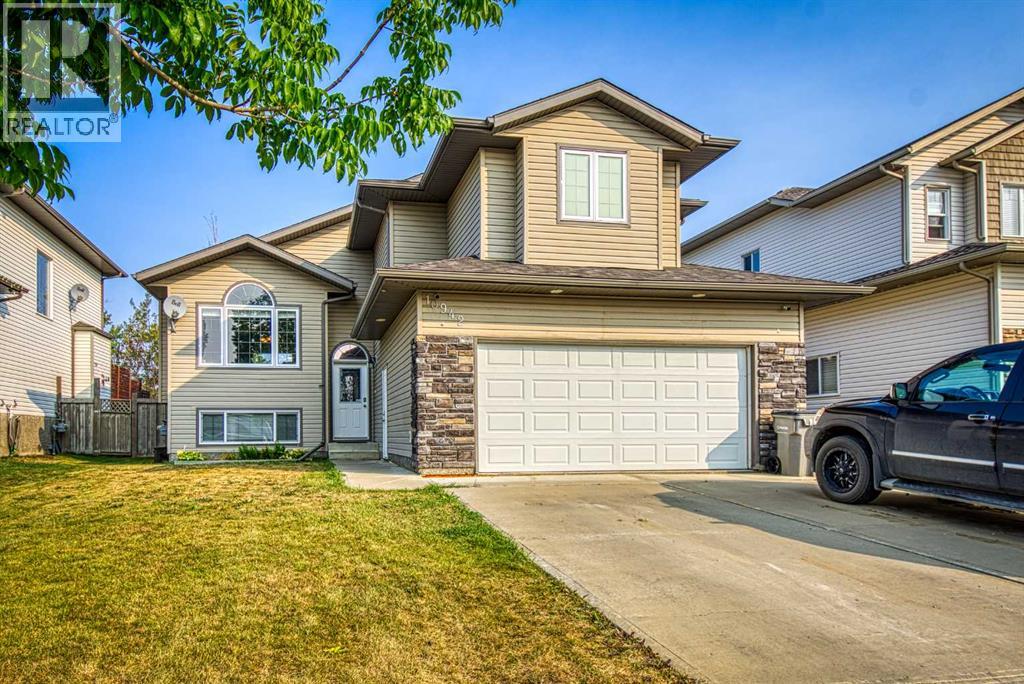
10942 Obrien Lake Cres
10942 Obrien Lake Cres
Highlights
Description
- Home value ($/Sqft)$350/Sqft
- Time on Housefulnew 5 hours
- Property typeSingle family
- StyleBi-level
- Neighbourhood
- Median school Score
- Lot size6,444 Sqft
- Year built2008
- Garage spaces2
- Mortgage payment
Welcome to O’Brien Lake! This stunning 5-bedroom modified bi-level backs onto the walking path and lake, just steps from Cyril Clarke Park. Featuring a bright open-concept design with a cozy gas fireplace, spacious kitchen with eating bar, and a private master suite with jet tub & walk-in shower, this home has it all.The fully finished basement offers 9’ ceilings, a huge family room, 2 bedrooms, and another full bath. Enjoy central A/C, a double attached garage, landscaped and fenced yard, plus a large glass-paneled deck with gas hookup.Recent updates: dishwasher (2023), washer & dryer (2024), hot water tank (2024), upstairs carpet (2024), patio door (2025).An ideal family home in one of Grande Prairie’s most desirable neighborhoods! (id:63267)
Home overview
- Cooling Central air conditioning
- Heat source Natural gas
- Heat type Forced air
- # total stories 2
- Construction materials Wood frame
- Fencing Fence
- # garage spaces 2
- # parking spaces 4
- Has garage (y/n) Yes
- # full baths 3
- # total bathrooms 3.0
- # of above grade bedrooms 5
- Flooring Carpeted, linoleum
- Has fireplace (y/n) Yes
- Community features Lake privileges
- Subdivision O'brien lake
- Lot desc Landscaped
- Lot dimensions 598.7
- Lot size (acres) 0.14793675
- Building size 1514
- Listing # A2255117
- Property sub type Single family residence
- Status Active
- Bathroom (# of pieces - 4) 3.328m X 2.615m
Level: 2nd - Primary bedroom 3.633m X 5.054m
Level: 2nd - Bathroom (# of pieces - 3) 2.947m X 2.643m
Level: Basement - Family room 3.862m X 7.01m
Level: Basement - Bedroom 4.395m X 3.328m
Level: Basement - Bedroom 3.328m X 3.862m
Level: Basement - Living room 3.505m X 4.776m
Level: Main - Bedroom 3.225m X 3.405m
Level: Main - Dining room 4.292m X 3.505m
Level: Main - Bathroom (# of pieces - 3) 2.414m X 1.472m
Level: Main - Kitchen 3.252m X 4.496m
Level: Main - Other 1.423m X 2.566m
Level: Main - Bedroom 3.072m X 3.786m
Level: Main
- Listing source url Https://www.realtor.ca/real-estate/28839565/10942-obrien-lake-crescent-grande-prairie-obrien-lake
- Listing type identifier Idx

$-1,413
/ Month

