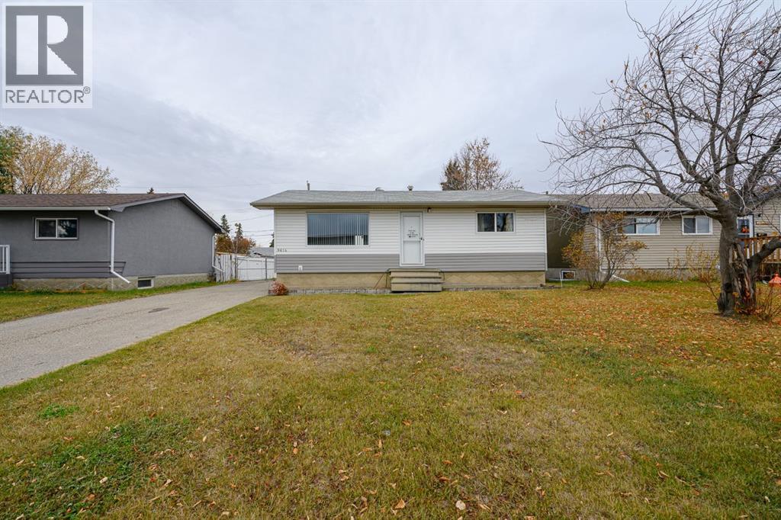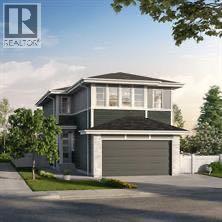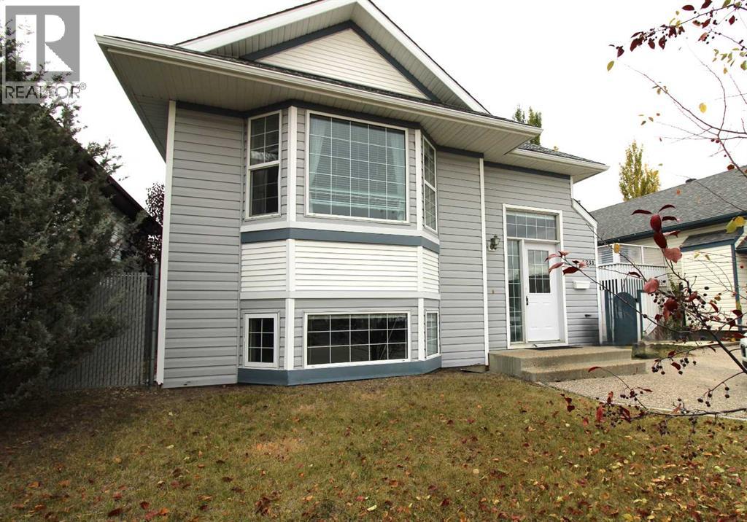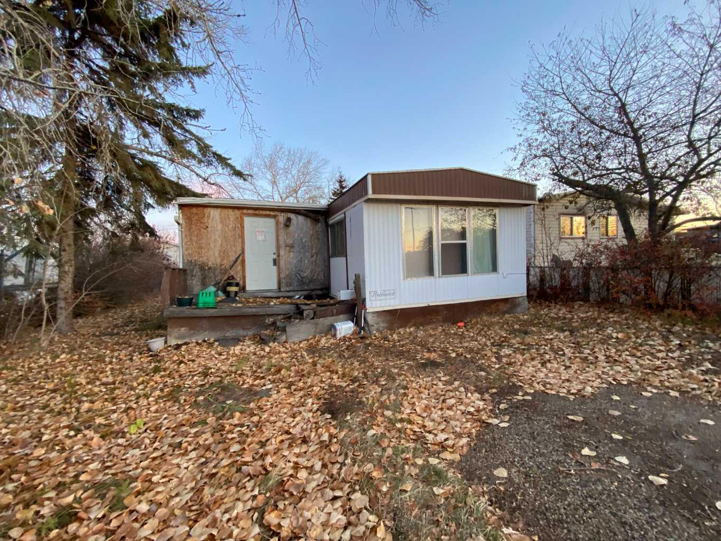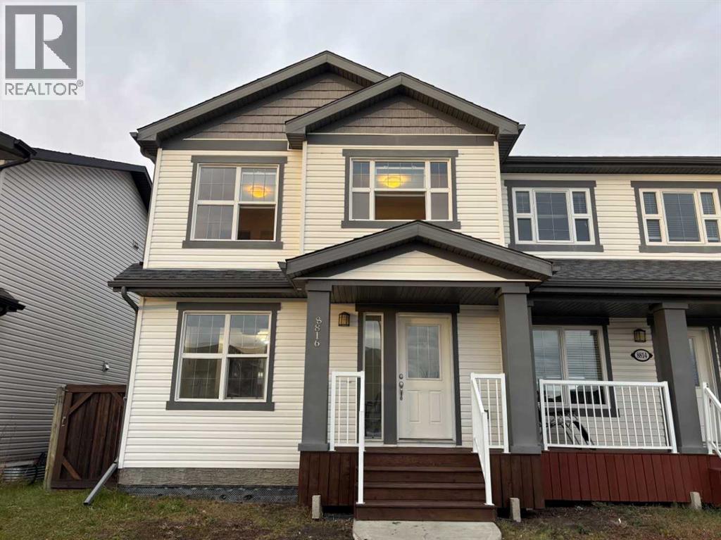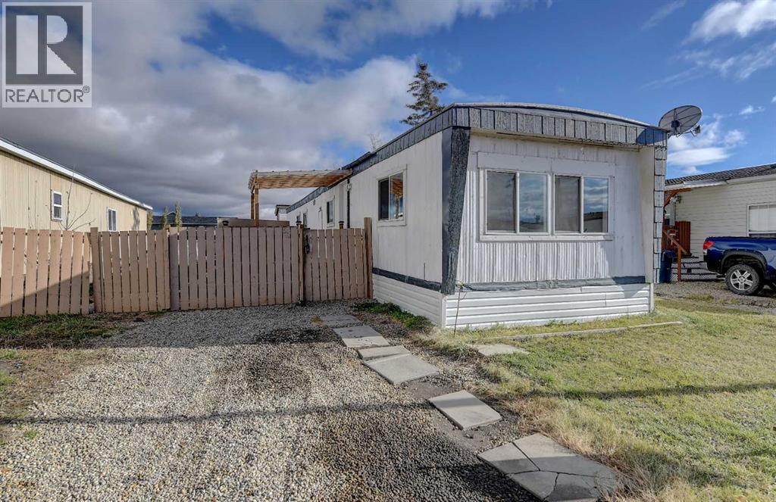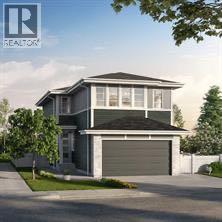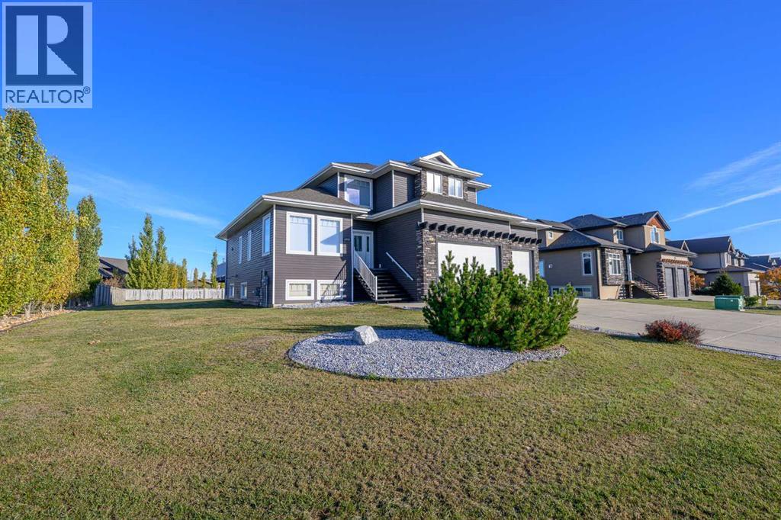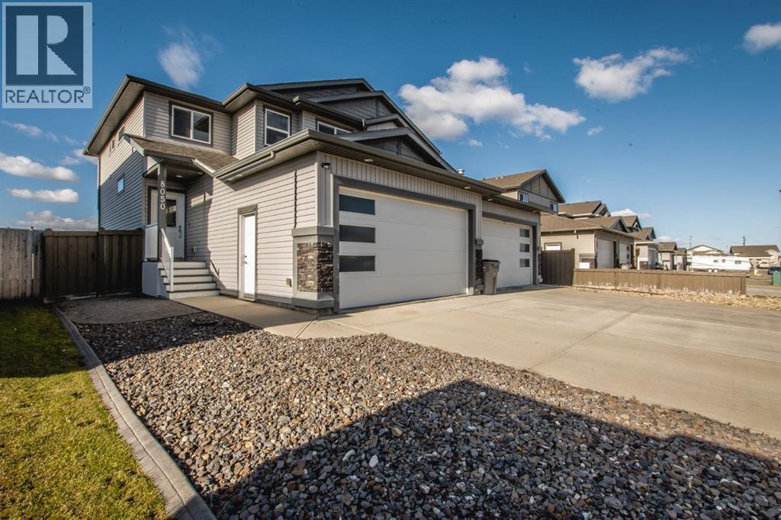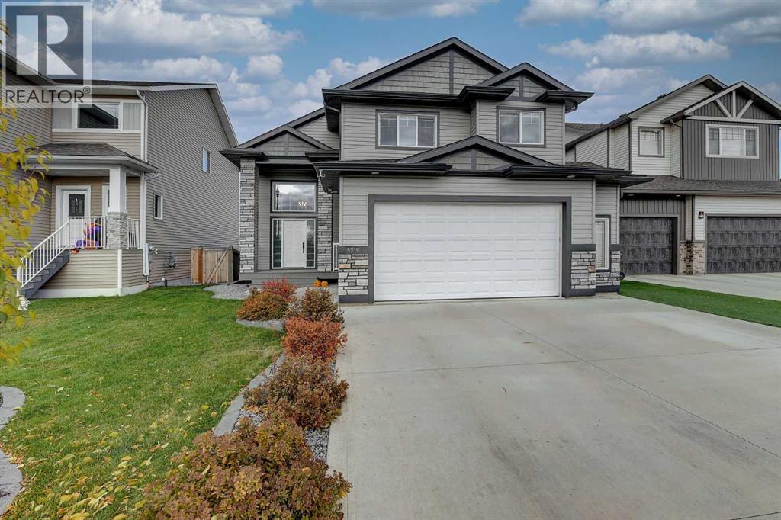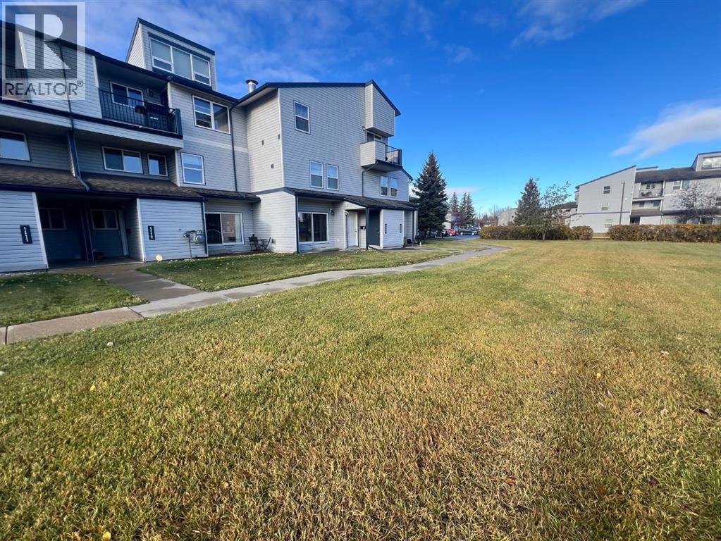- Houseful
- AB
- Grande Prairie
- Carriage Lane
- 11210 Belgrave Rd
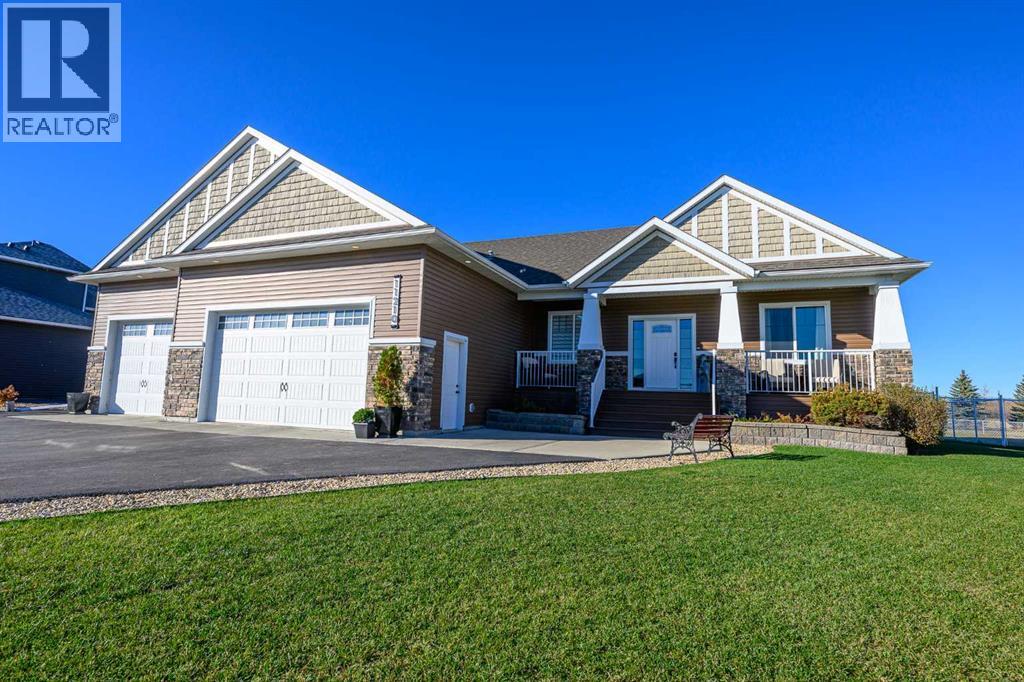
Highlights
Description
- Home value ($/Sqft)$492/Sqft
- Time on Housefulnew 6 days
- Property typeSingle family
- StyleBungalow
- Neighbourhood
- Median school Score
- Lot size0.52 Acre
- Year built2015
- Garage spaces3
- Mortgage payment
Discover your dream home! This stunning 2029 sqft bungalow in the sought-after Carriage Lane neighbourhood offers an expansive layout with 6 bedrooms and 4 full bathrooms. The open-concept main floor, perfect for entertaining, is beautifully appointed with high-end tile, hardwood, and warm carpet. The gourmet kitchen is a chef's delight, featuring granite countertops, a gorgeous backsplash, and extensive cabinet space. In the living room, elegant coffered ceilings create a sense of grandeur. The main floor features three bedrooms, including the serene master suite—a true retreat with a spacious walk-in closet and a spa-like ensuite with dual sinks, a custom-tiled shower, and a deep soaker tub. The lower level is an entertainer's paradise, fully developed with a wet bar, home theatre room, and a large living area. The basement includes three more generous bedrooms and two full bathrooms, including a private guest ensuite. Outside, the features are just as impressive: a finished and heated attached triple garage, paved RV parking with full power/sewer hookups, extended gravel parking, two west-facing decks, gazebo, and a three-season greenhouse. This meticulously cared-for property is the complete package. (id:63267)
Home overview
- Cooling None
- Heat source Natural gas
- Heat type Forced air
- Sewer/ septic Septic system
- # total stories 1
- Construction materials Poured concrete, wood frame
- Fencing Fence
- # garage spaces 3
- # parking spaces 6
- Has garage (y/n) Yes
- # full baths 4
- # total bathrooms 4.0
- # of above grade bedrooms 6
- Flooring Carpeted, ceramic tile, hardwood
- Has fireplace (y/n) Yes
- Subdivision Carriage lane estates
- Directions 1398525
- Lot dimensions 2107
- Lot size (acres) 0.52063257
- Building size 2029
- Listing # A2264500
- Property sub type Single family residence
- Status Active
- Bedroom 3.61m X 3.66m
Level: Basement - Bedroom 4.81m X 3.94m
Level: Basement - Bedroom 3.62m X 3.67m
Level: Basement - Bathroom (# of pieces - 4) 1.98m X 2.93m
Level: Basement - Bathroom (# of pieces - 4) 3.61m X 1.53m
Level: Basement - Bedroom 3.86m X 39m
Level: Main - Bathroom (# of pieces - 5) 6.77m X 2.58m
Level: Main - Bathroom (# of pieces - 4) 1.47m X 2.74m
Level: Main - Bedroom 3.85m X 3.95m
Level: Main - Primary bedroom 4.35m X 4.33m
Level: Main
- Listing source url Https://www.realtor.ca/real-estate/28990151/11210-belgrave-road-rural-grande-prairie-no-1-county-of-carriage-lane-estates
- Listing type identifier Idx

$-2,661
/ Month

