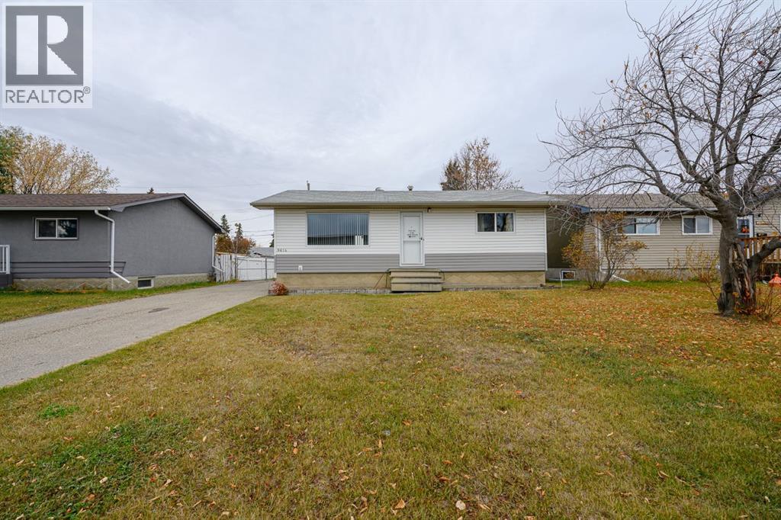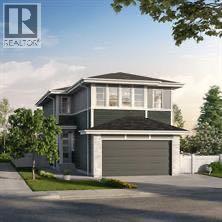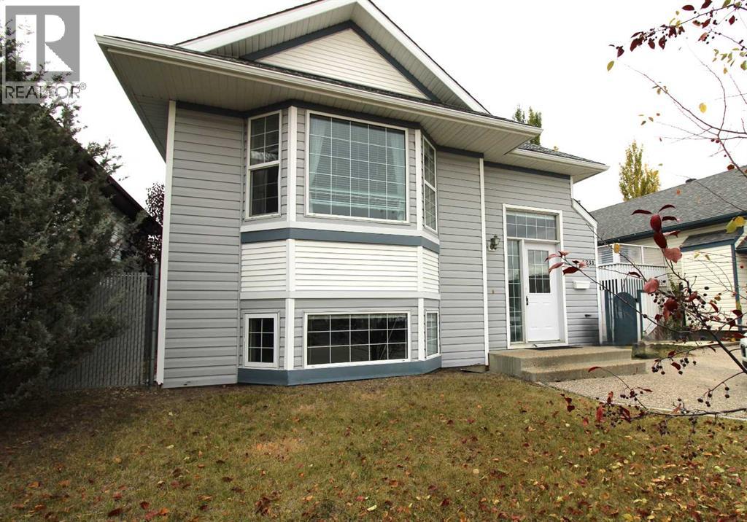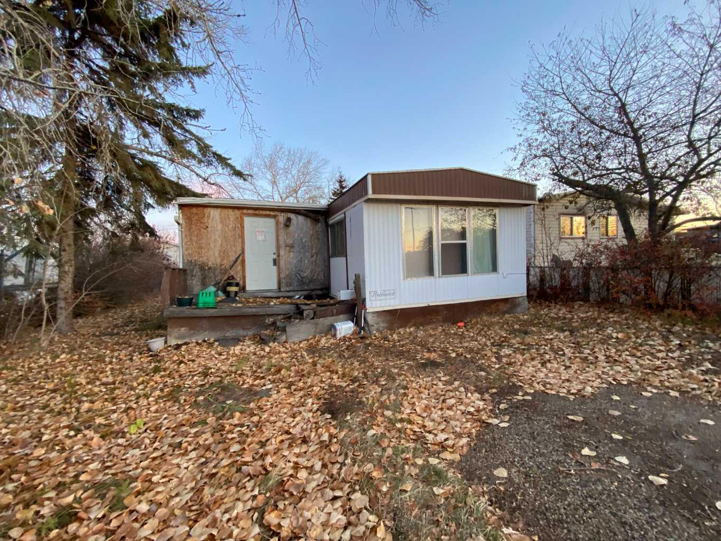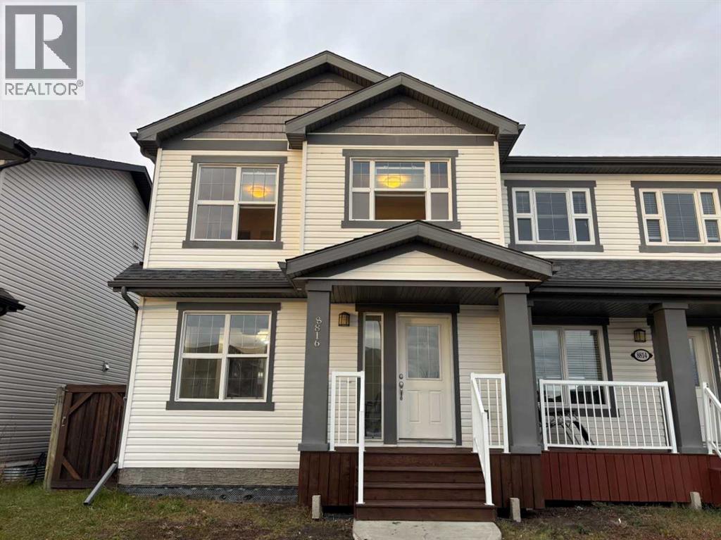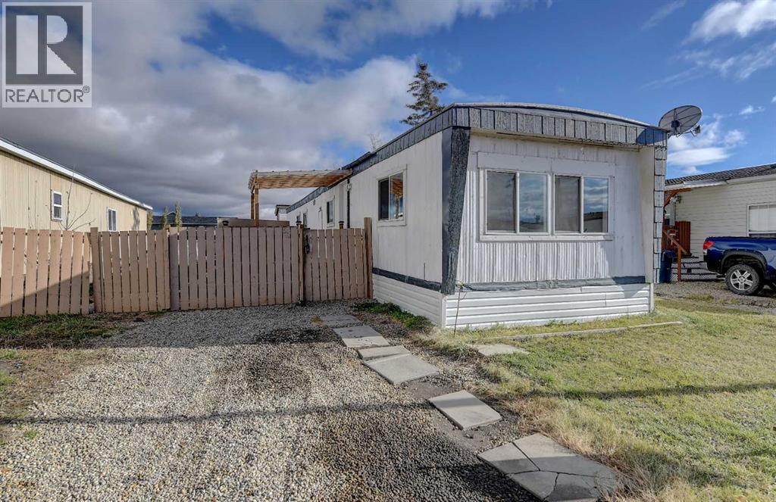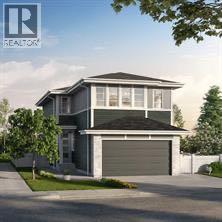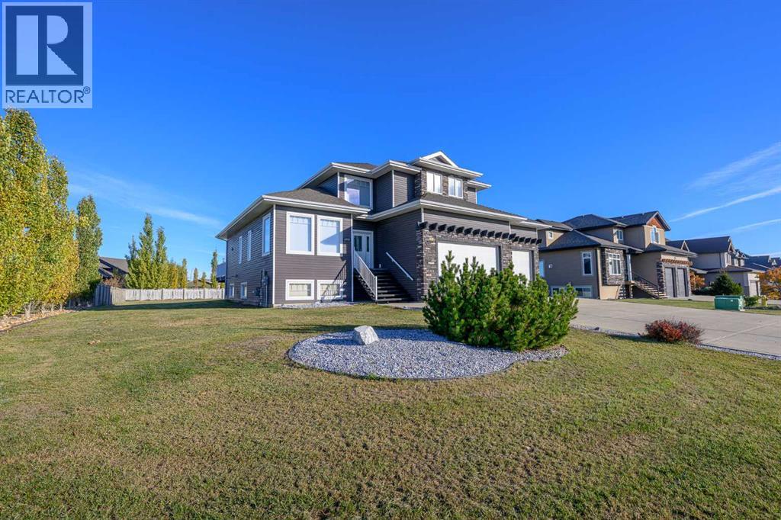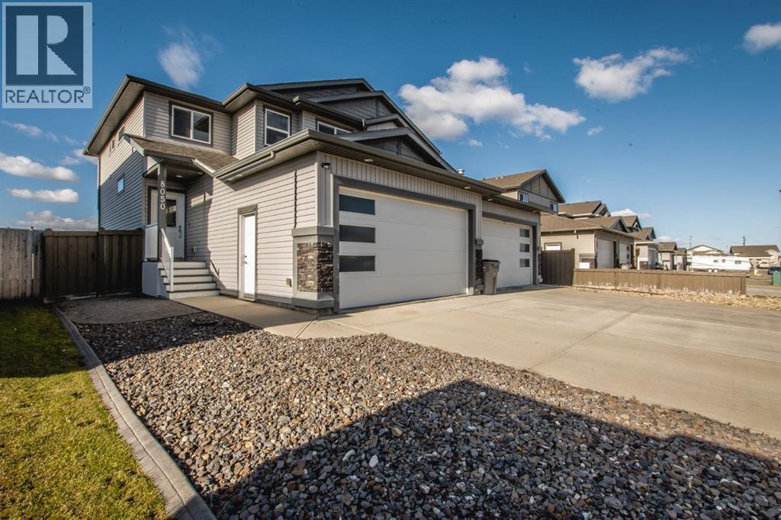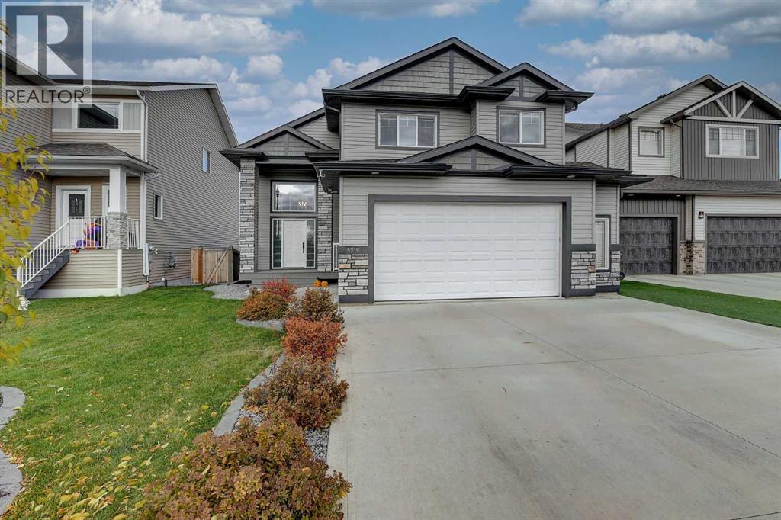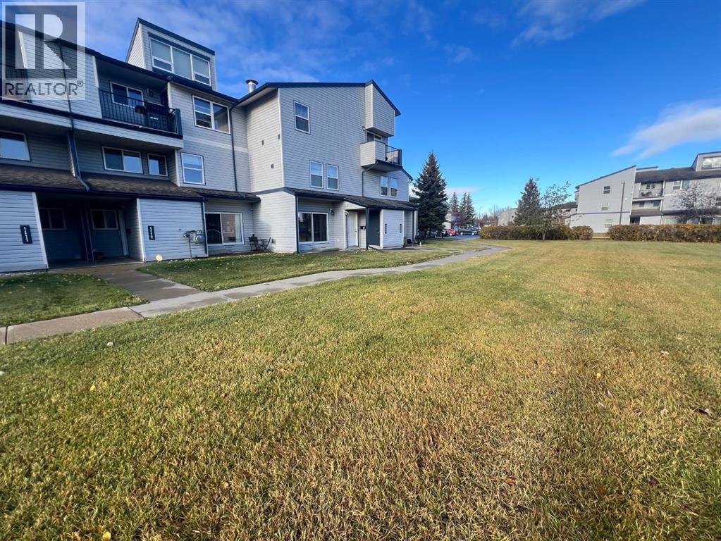- Houseful
- AB
- Grande Prairie
- Avondale
- 113 Avenue Unit 10245
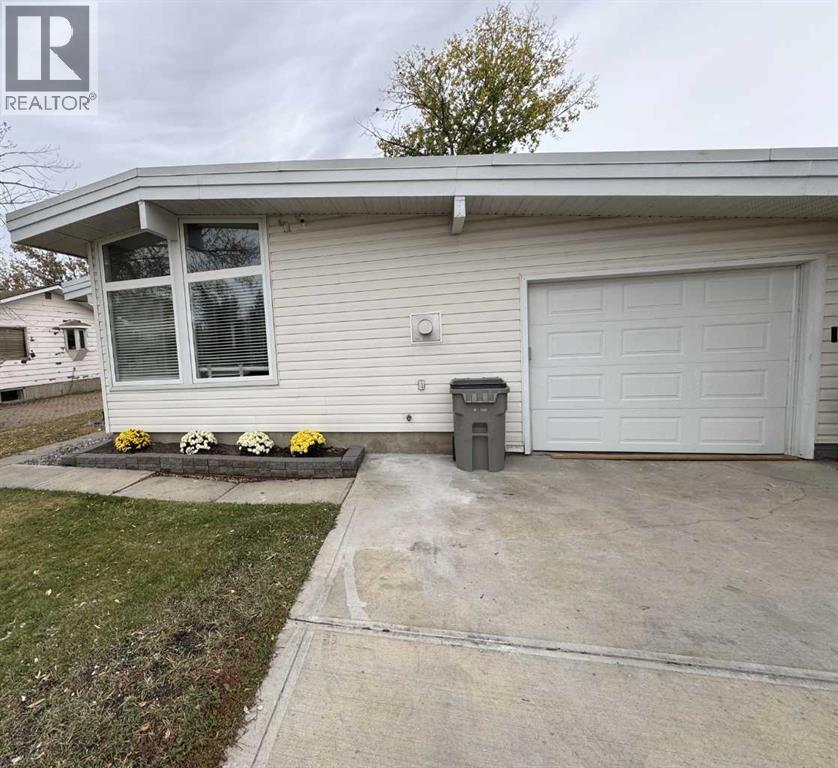
113 Avenue Unit 10245
For Sale
29 Days
$390,000
4 beds
2 baths
1,140 Sqft
113 Avenue Unit 10245
For Sale
29 Days
$390,000
4 beds
2 baths
1,140 Sqft
Highlights
This home is
9%
Time on Houseful
29 Days
School rated
4.7/10
Grande Prairie
3.44%
Description
- Home value ($/Sqft)$342/Sqft
- Time on Houseful29 days
- Property typeSingle family
- StyleBungalow
- Neighbourhood
- Median school Score
- Lot size6,705 Sqft
- Year built1963
- Garage spaces1
- Mortgage payment
Bungalow across Avondale (Orange) Park, walking distance to PWA, Composite High and Avondale Schools, Shopping and Restaurants***Located on a bus route - immediate plowing***Mother-in-law suite in basement that can be rented out for $1500 in today's market, covering almost 3/4 of your mortgage payment***Upgrades: Bathrooms, Flooring, Paint, Electrical, HE Furnace, HWT, New West Fence***New windows for the basement on order, paid for with installation, ETA late October***Open concept, with a view of the park from the living room***Insulation in main level flooring for soundproofing the basement***Main Floor and Basement Laundry***RV Parking with Back Alley access*** (id:63267)
Home overview
Amenities / Utilities
- Cooling None
- Heat source Natural gas
- Heat type Forced air
Exterior
- # total stories 1
- Construction materials Wood frame
- Fencing Fence
- # garage spaces 1
- # parking spaces 3
- Has garage (y/n) Yes
Interior
- # full baths 2
- # total bathrooms 2.0
- # of above grade bedrooms 4
- Flooring Carpeted, laminate, linoleum, tile, vinyl plank
- Has fireplace (y/n) Yes
Location
- Subdivision Avondale
Lot/ Land Details
- Lot desc Garden area, lawn
- Lot dimensions 622.9
Overview
- Lot size (acres) 0.1539165
- Building size 1140
- Listing # A2255431
- Property sub type Single family residence
- Status Active
Rooms Information
metric
- Bedroom 3.8m X 2.7m
Level: Main - Primary bedroom 5.25m X 4.21m
Level: Main - Bathroom (# of pieces - 4) 2.75m X 2.7m
Level: Main - Bathroom (# of pieces - 4) 2.36m X 2.13m
Level: Unknown - Bedroom 2.85m X 3.75m
Level: Unknown - Bedroom 3.23m X 4.31m
Level: Unknown
SOA_HOUSEKEEPING_ATTRS
- Listing source url Https://www.realtor.ca/real-estate/28897764/10245-113-avenue-grande-prairie-avondale
- Listing type identifier Idx
The Home Overview listing data and Property Description above are provided by the Canadian Real Estate Association (CREA). All other information is provided by Houseful and its affiliates.

Lock your rate with RBC pre-approval
Mortgage rate is for illustrative purposes only. Please check RBC.com/mortgages for the current mortgage rates
$-1,040
/ Month25 Years fixed, 20% down payment, % interest
$
$
$
%
$
%

Schedule a viewing
No obligation or purchase necessary, cancel at any time
Nearby Homes
Real estate & homes for sale nearby

