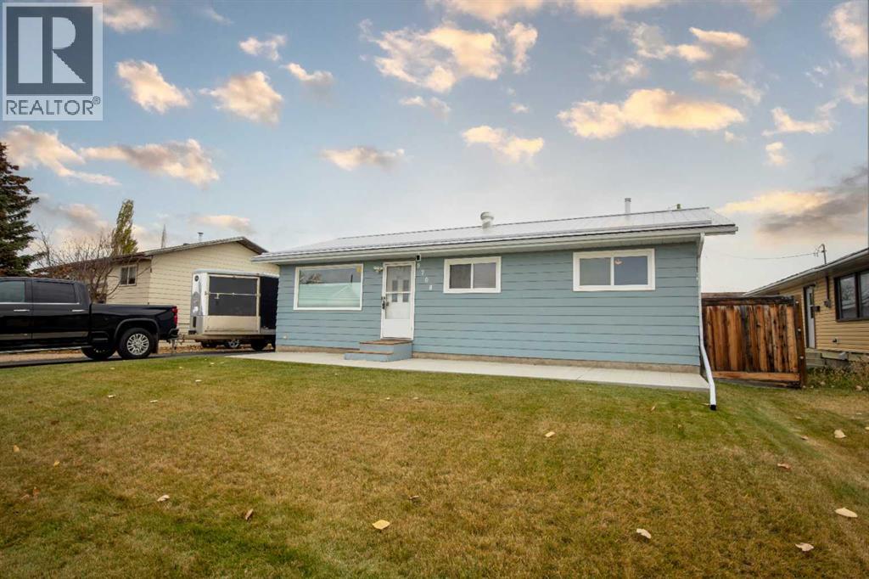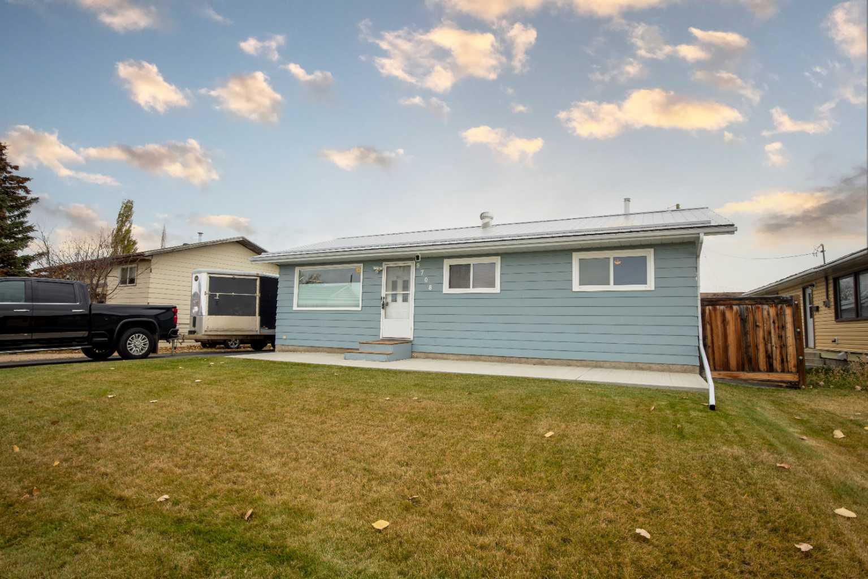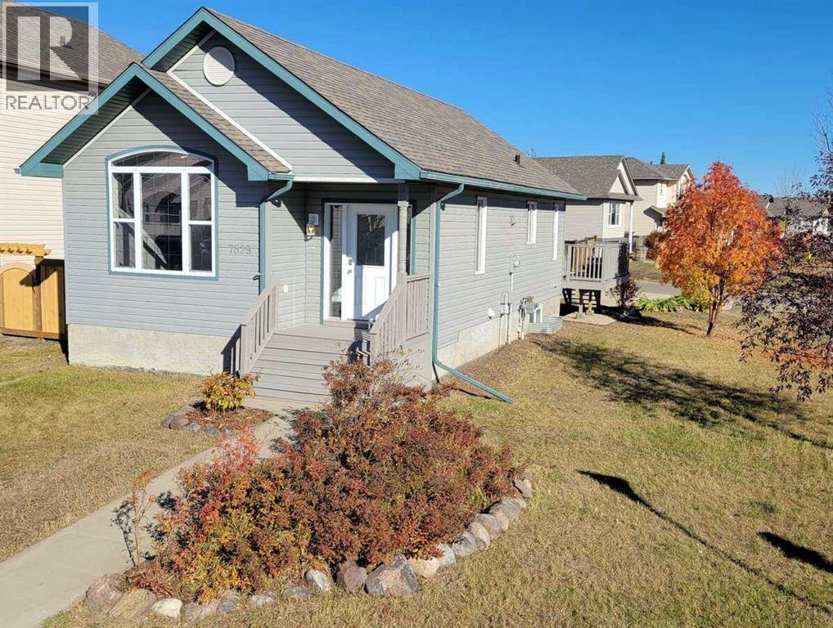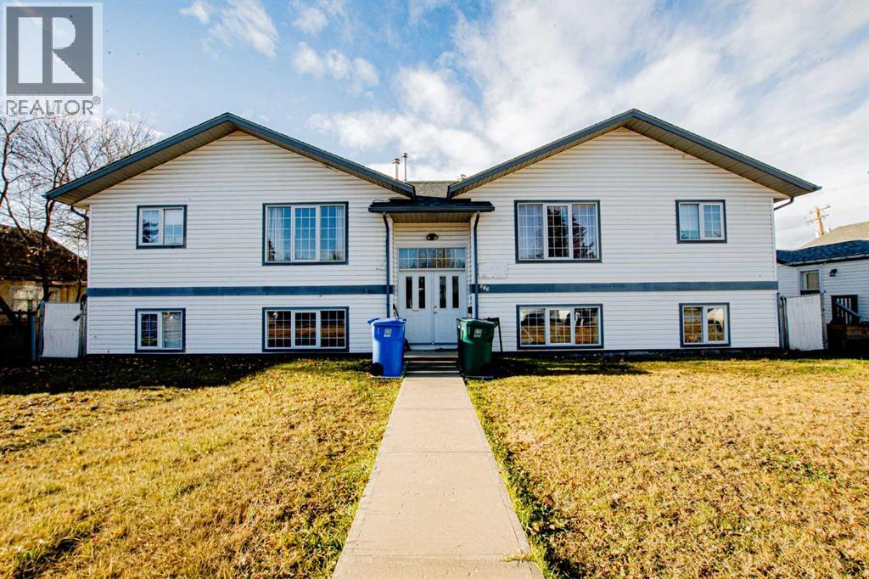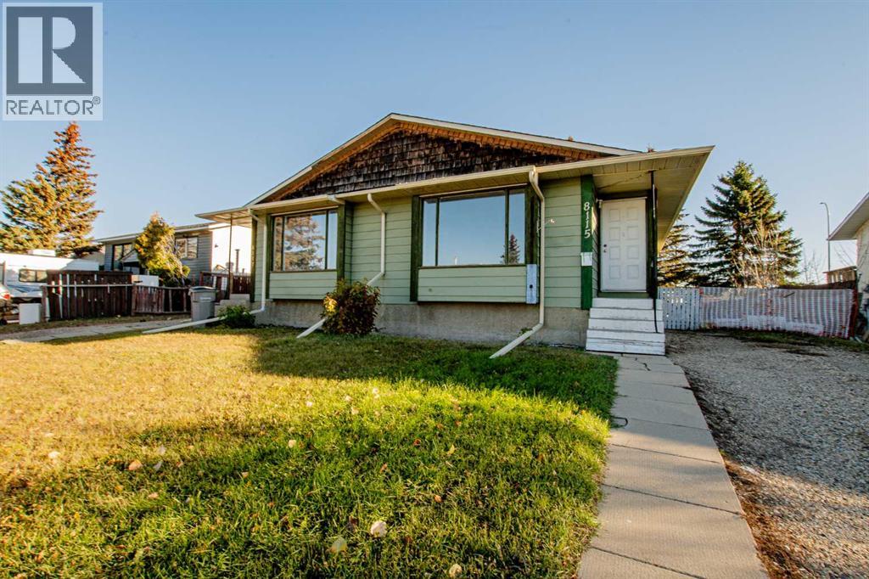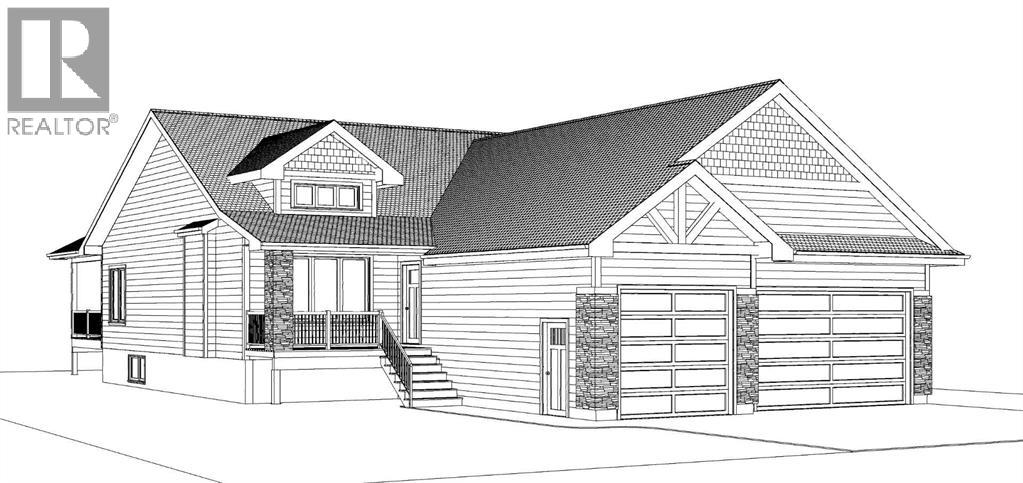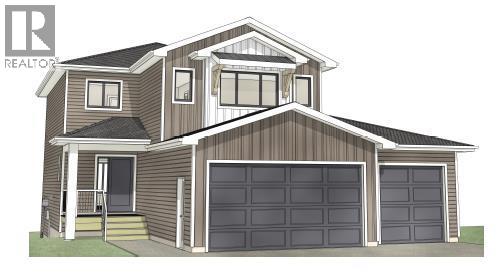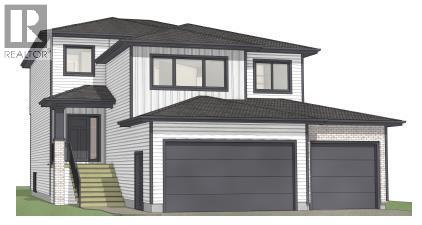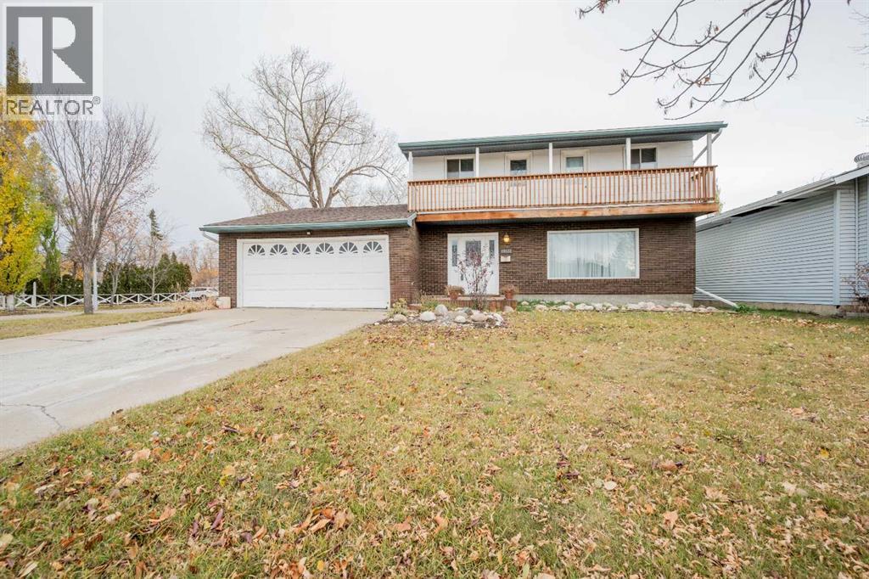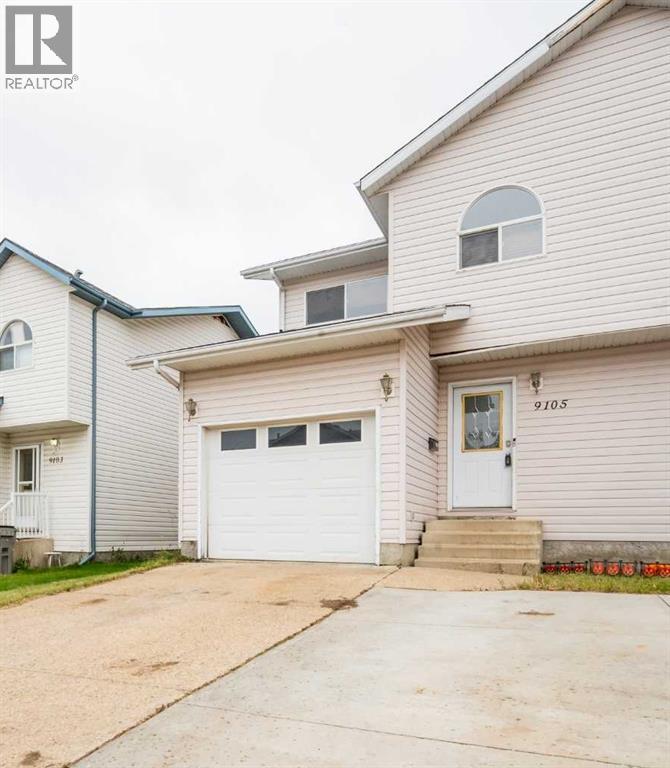- Houseful
- AB
- Grande Prairie
- Pinnacle Ridge
- 113 Street Unit 7024
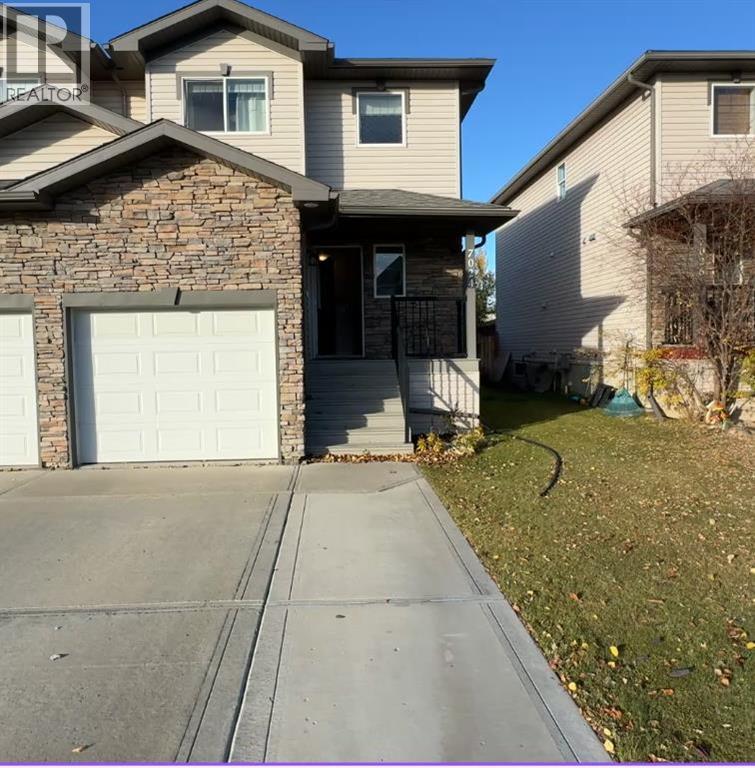
113 Street Unit 7024
For Sale
New 12 hours
$365,000
4 beds
4 baths
1,345 Sqft
113 Street Unit 7024
For Sale
New 12 hours
$365,000
4 beds
4 baths
1,345 Sqft
Highlights
This home is
2%
Time on Houseful
12 hours
Home features
Garage
School rated
5.8/10
Grande Prairie
3.44%
Description
- Home value ($/Sqft)$271/Sqft
- Time on Housefulnew 12 hours
- Property typeSingle family
- Neighbourhood
- Median school Score
- Lot size2,920 Sqft
- Year built2008
- Garage spaces1
- Mortgage payment
OPEN HOUSE Saturday Oct 24 from 1-3pm***Affordable Home in the City Alert!!!Very quiet Street, Short Walk to Isabell Campbell and Ecole Nouvelle, 6 min drive to Eastlink Centre, St Joes, Charles Spencer, South 40 Shopping***Hardly any traffic on the street***Solid, well maintained, fully developed home, with upgraded appliances-All Stainless Kitchen, HWT replaced 2024*** Soundproofed, cannot hear the neighbor at all***Three bedrooms and two bathrooms upstairs, one bedroom and one bathroom basement***Gas fireplace in living room***No carpet on main and upper level***Fully fenced yard***Single attached garage 22x10' with overhead and wall shelving (id:63267)
Home overview
Amenities / Utilities
- Cooling None
- Heat source Natural gas
Exterior
- # total stories 2
- Construction materials Wood frame
- Fencing Fence
- # garage spaces 1
- # parking spaces 2
- Has garage (y/n) Yes
Interior
- # full baths 3
- # half baths 1
- # total bathrooms 4.0
- # of above grade bedrooms 4
- Flooring Carpeted, laminate, tile, vinyl plank
- Has fireplace (y/n) Yes
Location
- Subdivision Pinnacle ridge
Lot/ Land Details
- Lot desc Lawn
- Lot dimensions 271.3
Overview
- Lot size (acres) 0.06703731
- Building size 1345
- Listing # A2266836
- Property sub type Single family residence
- Status Active
Rooms Information
metric
- Bathroom (# of pieces - 3) 1.45m X 2.21m
Level: Basement - Bedroom 2.44m X 4.14m
Level: Basement - Bathroom (# of pieces - 2) 1.4m X 1.78m
Level: Main - Primary bedroom 3.35m X 4.14m
Level: Upper - Bathroom (# of pieces - 4) 1.52m X 2.44m
Level: Upper - Bedroom 2.84m X 3.76m
Level: Upper - Bathroom (# of pieces - 4) 1.52m X 2.3m
Level: Upper - Bedroom 2.84m X 3.18m
Level: Upper
SOA_HOUSEKEEPING_ATTRS
- Listing source url Https://www.realtor.ca/real-estate/29031168/7024-113-street-grande-prairie-pinnacle-ridge
- Listing type identifier Idx
The Home Overview listing data and Property Description above are provided by the Canadian Real Estate Association (CREA). All other information is provided by Houseful and its affiliates.

Lock your rate with RBC pre-approval
Mortgage rate is for illustrative purposes only. Please check RBC.com/mortgages for the current mortgage rates
$-973
/ Month25 Years fixed, 20% down payment, % interest
$
$
$
%
$
%

Schedule a viewing
No obligation or purchase necessary, cancel at any time
Nearby Homes
Real estate & homes for sale nearby

