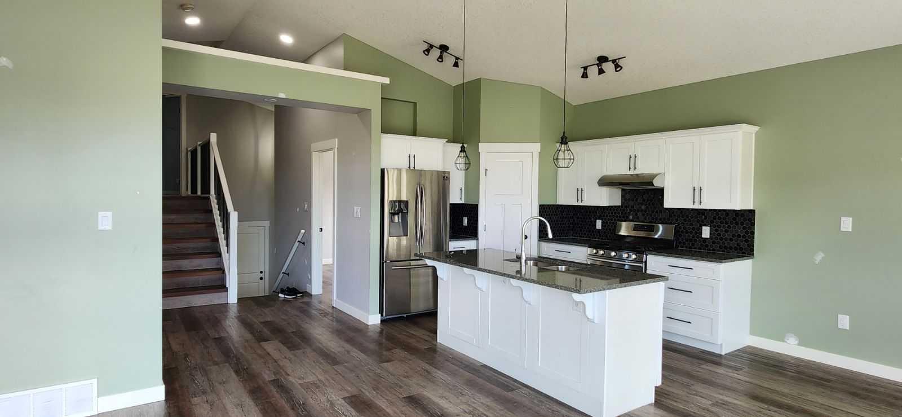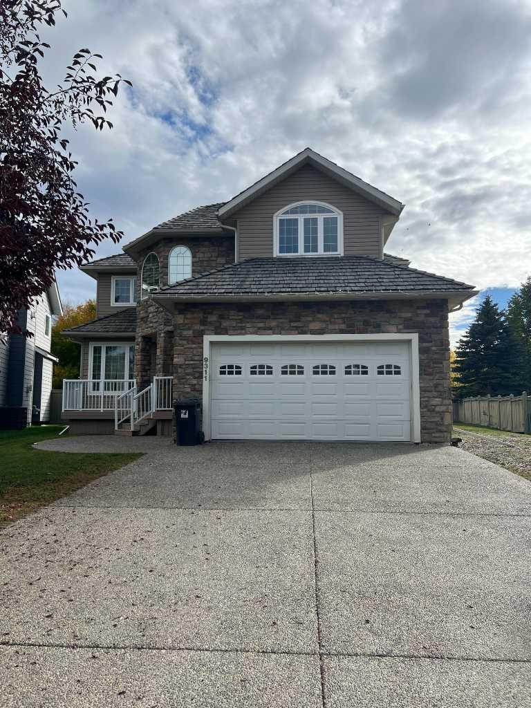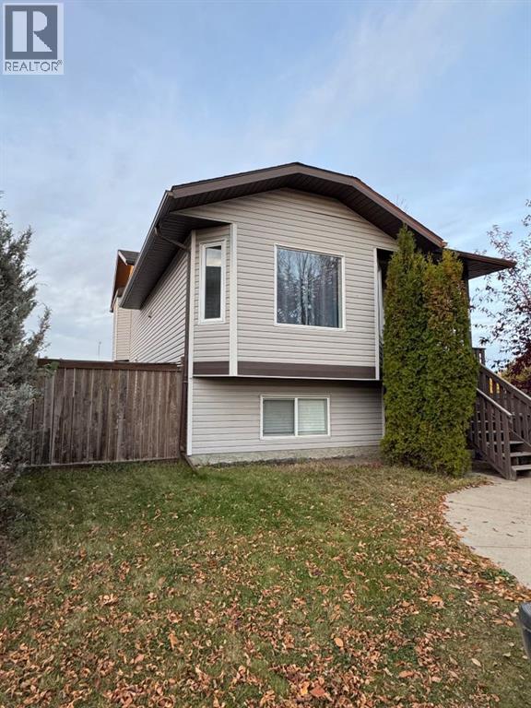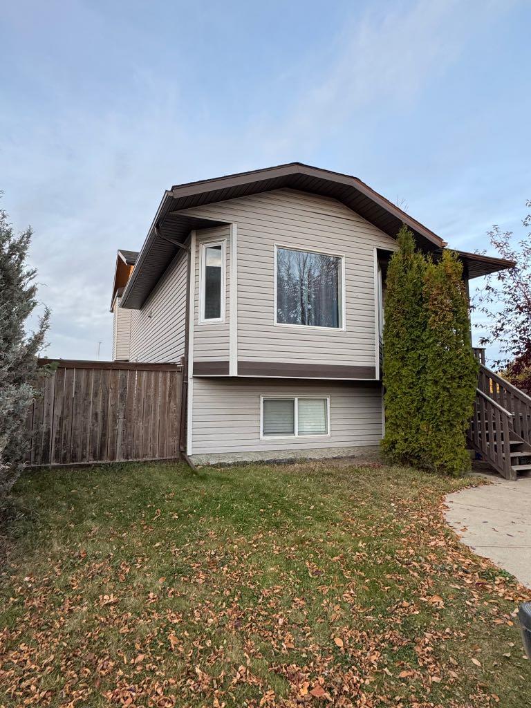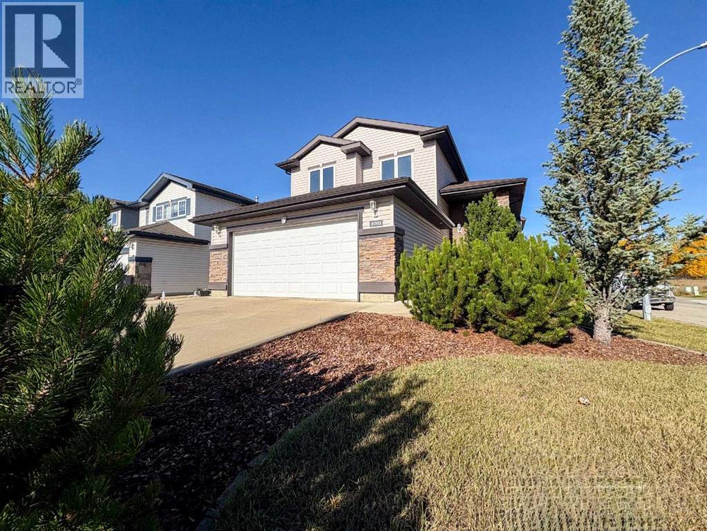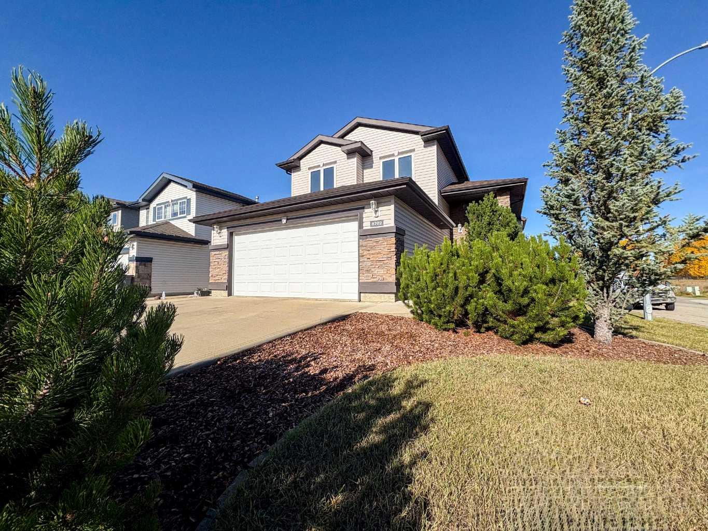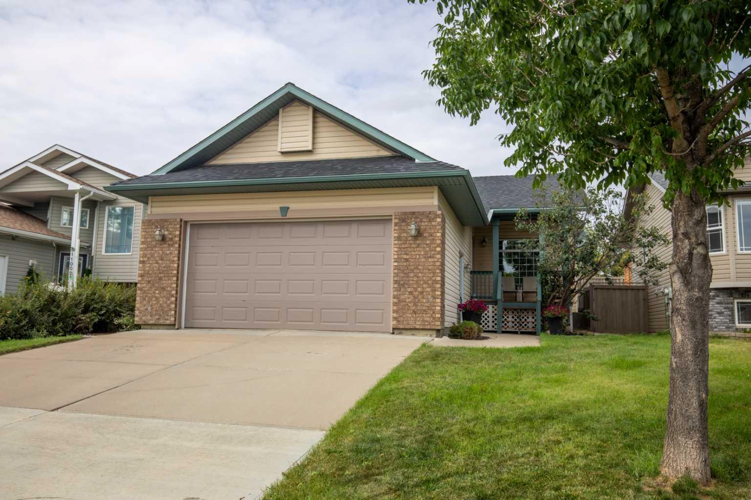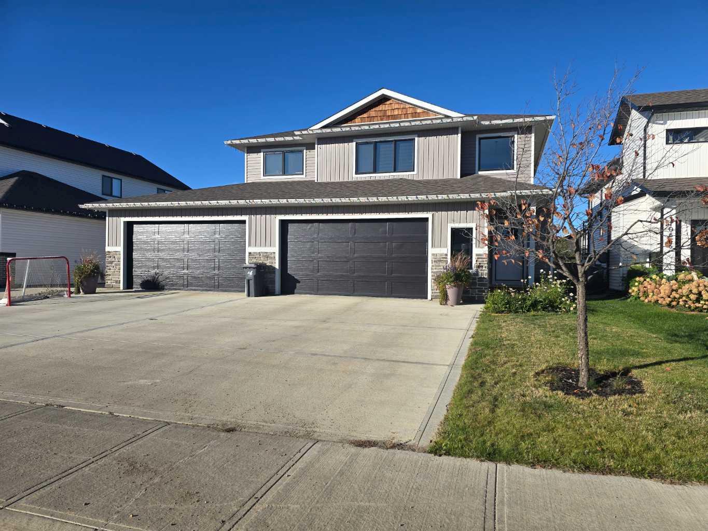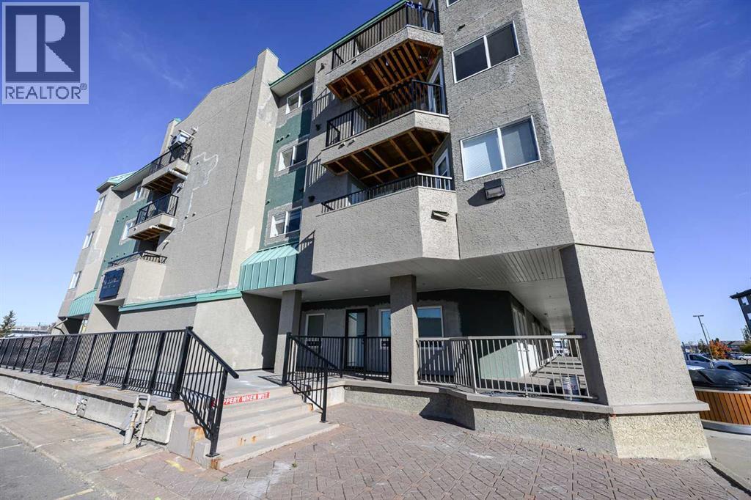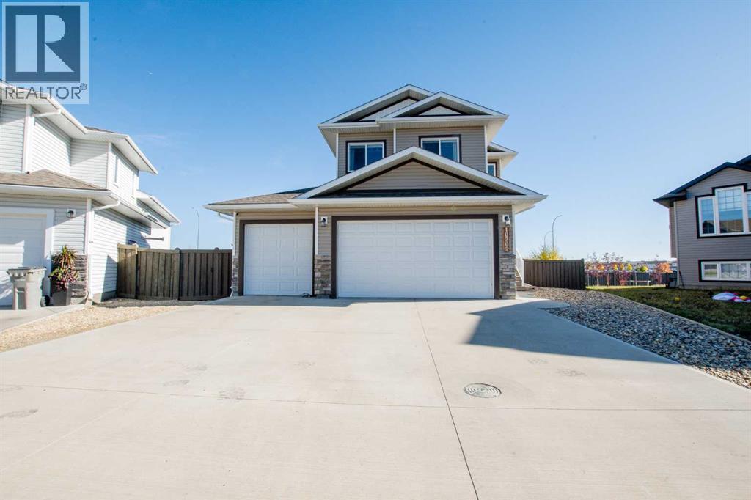- Houseful
- AB
- Grande Prairie
- Crystal Heights
- 114 Avenue Unit 8806 #a
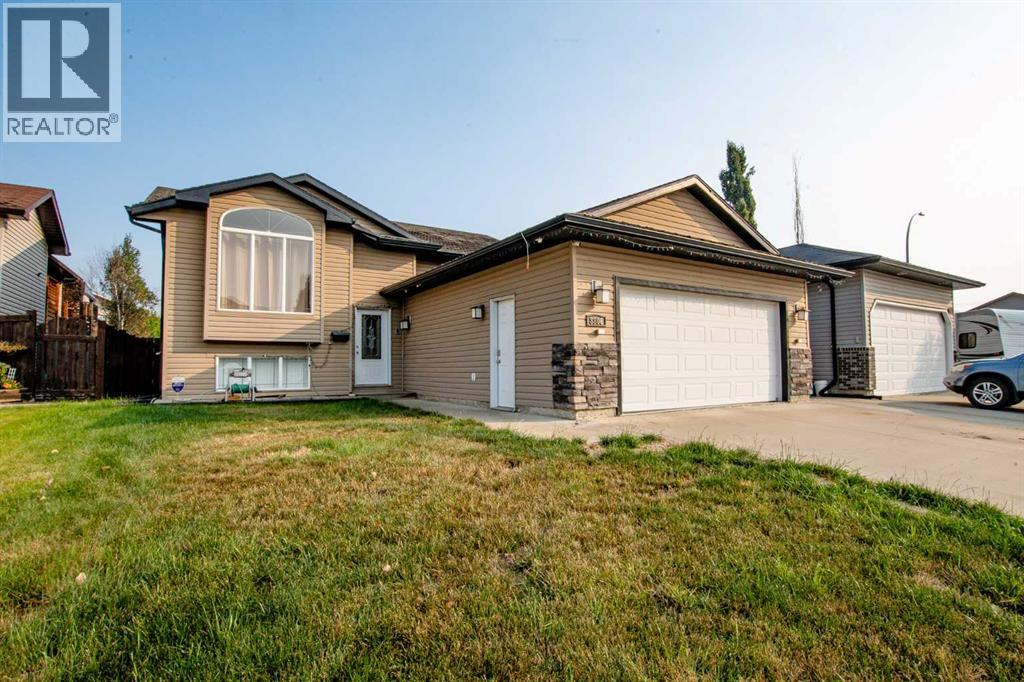
114 Avenue Unit 8806 #a
114 Avenue Unit 8806 #a
Highlights
Description
- Home value ($/Sqft)$308/Sqft
- Time on Houseful8 days
- Property typeSingle family
- StyleBi-level
- Neighbourhood
- Median school Score
- Lot size5,669 Sqft
- Year built2006
- Garage spaces2
- Mortgage payment
Beautifully Developed Bi-Level in Crystal Heights on a Quiet Cul-de-Sac! From the moment you walk in, the bright and airy main floor makes you feel at home. This 4 bedroom, 2 bathroom home offers both functional and inviting kitchen, featuring maple cabinetry, a convenient eating bar, pantry and backyard access from the dining area —perfect for summer BBQs. The primary bedroom has a walk-in closet and private ensuite boasting a stand-up shower with tile surround. Downstairs, the fully finished basement showcases 9-ft ceilings, a spacious laundry room, 2 additional bedrooms, and a full bathroom. The home continues to impress with a 22x26 finished garage, concrete driveway, and fully fenced backyard that backs onto an easement with rear access. Located just steps from 2 schools, parks, and major bus routes. This home combines comfort, convenience, and excellent value. (id:63267)
Home overview
- Cooling Central air conditioning
- Heat source Natural gas
- Heat type Forced air
- Fencing Fence
- # garage spaces 2
- # parking spaces 2
- Has garage (y/n) Yes
- # full baths 3
- # total bathrooms 3.0
- # of above grade bedrooms 4
- Flooring Laminate, linoleum, tile
- Subdivision Crystal heights
- Lot desc Landscaped, lawn
- Lot dimensions 526.7
- Lot size (acres) 0.13014579
- Building size 1249
- Listing # A2255478
- Property sub type Single family residence
- Status Active
- Bathroom (# of pieces - 3) 2.31m X 1.5m
Level: Basement - Bedroom 3.453m X 2.515m
Level: Basement - Bedroom 4.039m X 3.886m
Level: Basement - Bedroom 3.328m X 3.277m
Level: Main - Bathroom (# of pieces - 4) 1.804m X 2.719m
Level: Main - Primary bedroom 4.395m X 4.039m
Level: Main - Bathroom (# of pieces - 4) 2.947m X 2.109m
Level: Main
- Listing source url Https://www.realtor.ca/real-estate/28955022/8806-114a-avenue-grande-prairie-crystal-heights
- Listing type identifier Idx

$-1,027
/ Month

