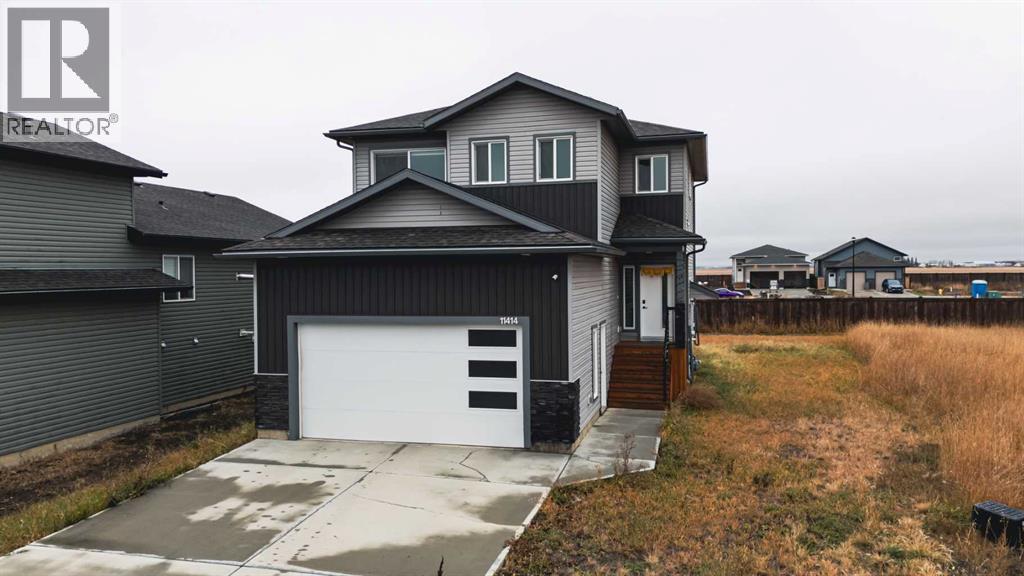- Houseful
- AB
- Grande Prairie
- Westgate
- 11414 Wisteria Ct

11414 Wisteria Ct
11414 Wisteria Ct
Highlights
Description
- Home value ($/Sqft)$282/Sqft
- Time on Housefulnew 30 hours
- Property typeSingle family
- Neighbourhood
- Year built2021
- Garage spaces2
- Mortgage payment
Welcome to this modern 2-storey home in Westgate, featuring upscale finishes throughout. The foyer offers a spacious entry with tile flooring and a glass railing leading to the upper level. The main floor features a sleek feature wall with an electric fireplace and large rear windows that provide abundant natural light.The kitchen is elegantly appointed with custom two-tone cabinetry and premium finishes a full-height tiled backsplash, stainless steel appliances, a gas range hood, and an oversized quartz waterfall island with a built-in microwave and seating. The adjacent dining area includes tray-ceiling lighting and direct access to the backyard. A rare main-floor bedroom with a full bathroom provides excellent flexibility for extended family or guests.The upper level showcases a wide staircase with modern lighting and a window. A spacious bonus room offers an ideal second living area. The primary bedroom is generously sized and features a custom feature wall and recessed lighting. The ensuite includes double sinks, a large tile-and-glass shower, and a deep jetted soaker tub for a spa-like experience. Two additional bedrooms are well-proportioned with clean modern finishes. A full 3-piece bathroom and a dedicated upper-floor laundry room with cabinetry and sink add everyday convenience.The home includes a separate side entrance to the undeveloped basement—ideal for future suite potential or custom finishing and Heated Garage . The property sits on a large pie-shaped lot and offers a newly built deck, creating an excellent outdoor space for families, pets, and entertaining. Located close to shopping, parks, and the hospital, Westgate provides walking trails and a scenic pond just steps from your door while remaining minutes from major amenities.This home is a true statement of practical modern living. Contact your favourite REALTOR® today to schedule a viewing. (id:63267)
Home overview
- Cooling None
- Heat source Natural gas
- Heat type Forced air
- # total stories 2
- Construction materials Wood frame
- Fencing Not fenced
- # garage spaces 2
- # parking spaces 3
- Has garage (y/n) Yes
- # full baths 3
- # total bathrooms 3.0
- # of above grade bedrooms 4
- Flooring Vinyl plank
- Has fireplace (y/n) Yes
- Subdivision Westgate
- Lot dimensions 6257.06
- Lot size (acres) 0.14701739
- Building size 1910
- Listing # A2267457
- Property sub type Single family residence
- Status Active
- Primary bedroom 3.786m X 4.42m
Level: 2nd - Bathroom (# of pieces - 5) 3.453m X 3.429m
Level: 2nd - Laundry 0.991m X 2.31m
Level: 2nd - Bedroom 3.429m X 2.947m
Level: 2nd - Bathroom (# of pieces - 3) 2.31m X 1.5m
Level: 2nd - Bedroom 3.429m X 2.871m
Level: 2nd - Bathroom (# of pieces - 3) 2.691m X 1.5m
Level: Main - Bedroom 3.225m X 3.429m
Level: Main
- Listing source url Https://www.realtor.ca/real-estate/29052876/11414-wisteria-court-grande-prairie-westgate
- Listing type identifier Idx

$-1,437
/ Month

