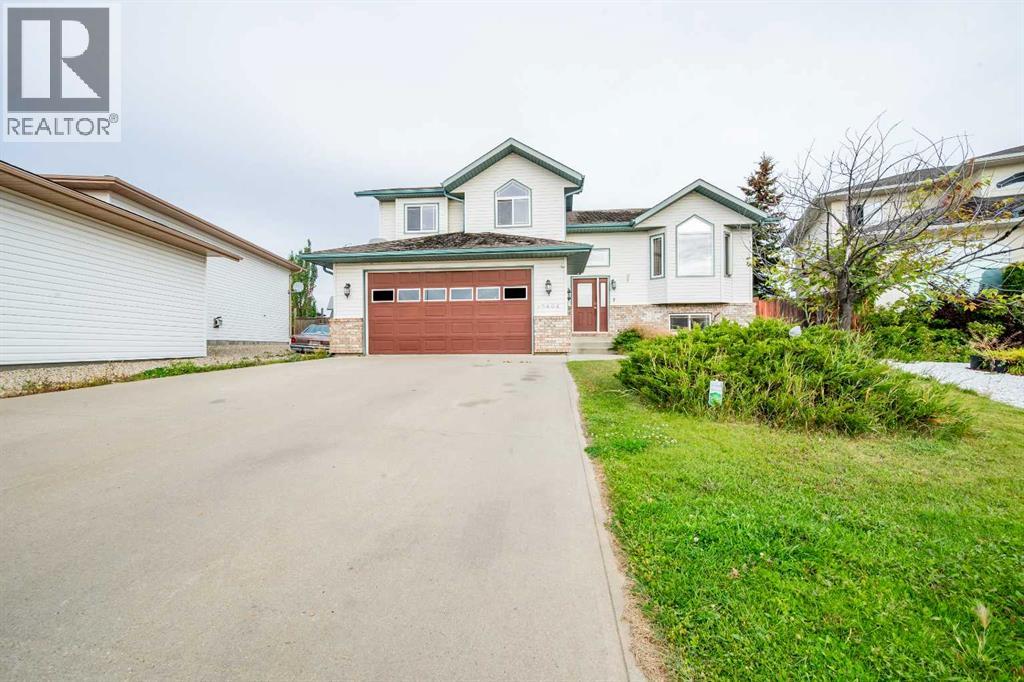- Houseful
- AB
- Grande Prairie
- Royal Oaks
- 119 Avenue Unit 10606 #a

119 Avenue Unit 10606 #a
119 Avenue Unit 10606 #a
Highlights
Description
- Home value ($/Sqft)$311/Sqft
- Time on Housefulnew 4 hours
- Property typeSingle family
- Neighbourhood
- Median school Score
- Year built1998
- Garage spaces2
- Mortgage payment
Experience a modern family living at its finest in this beautiful two-story home in Royal Oaks, one of the most desirable communities of Grande Prairie. This property is within a walking distance to daycare, 2 primary schools (K-8) & 2 high schools (G9-12), AND the new hospital. Located in a quiet cul de sac just across from a large playground and a greenspace that offers picnic space and turns into a fantastic hockey ring in winter months makes this house an ideal choice for a place to call home.Inside, you will enjoy plenty of living and entertaining space spreading from the main floor through the basement all the way to a 2-tiered deck and large pie shaped backyard.The main floor has a functional layout with a living area featuring vaulted ceiling and large windows that allow abundance of natural light. White kitchen gives you plenty of counter space, storage, an island and a spacious pantry. The formal dining space has large windows, beautiful hardwood floors and overlooks the backyard which is ideal for a morning coffee, evening wine/beer, BBQ season or simply relaxing evening by fire pit. For those that enjoy gardening opportunities are unlimited with already established raised planters and plenty of fruit trees.Moving back inside, you will notice an in-law suite with its own kitchen, laundry and a spacious second family room with its cozy gas fireplace. Two (2) additional bedrooms and a full size bathroom completes the basement and gives this area a great potential to offset the mortgage. Last but not least is a heated double garage with a floor drain. Call right away and be the first one to have an opportunity to own this gem. (id:63267)
Home overview
- Cooling None
- Heat source Natural gas
- Heat type Other, forced air
- Sewer/ septic Municipal sewage system
- # total stories 2
- Fencing Fence
- # garage spaces 2
- # parking spaces 6
- Has garage (y/n) Yes
- # full baths 3
- # total bathrooms 3.0
- # of above grade bedrooms 5
- Flooring Carpeted, ceramic tile, hardwood, vinyl
- Has fireplace (y/n) Yes
- Subdivision Royal oaks
- Lot desc Fruit trees, garden area, lawn
- Lot dimensions 7544
- Lot size (acres) 0.17725565
- Building size 1446
- Listing # A2258373
- Property sub type Single family residence
- Status Active
- Bedroom 4.115m X 4.115m
Level: Basement - Bathroom (# of pieces - 4) 1.472m X 2.158m
Level: Basement - Family room 4.115m X 6.529m
Level: Basement - Bedroom 2.972m X 2.996m
Level: Basement - Kitchen 2.21m X 2.362m
Level: Basement - Primary bedroom 3.453m X 4.09m
Level: Main - Bathroom (# of pieces - 4) 1.5m X 2.463m
Level: Main - Dining room 3.962m X 2.515m
Level: Main - Bathroom (# of pieces - 4) 2.414m X 2.463m
Level: Main - Other 1.372m X 2.158m
Level: Main - Living room 4.343m X 4.243m
Level: Main - Kitchen 2.643m X 3.962m
Level: Main - Bedroom 3.225m X 3.557m
Level: Upper - Bedroom 2.996m X 3.429m
Level: Upper
- Listing source url Https://www.realtor.ca/real-estate/28893820/10606-119a-avenue-grande-prairie-royal-oaks
- Listing type identifier Idx

$-1,200
/ Month
