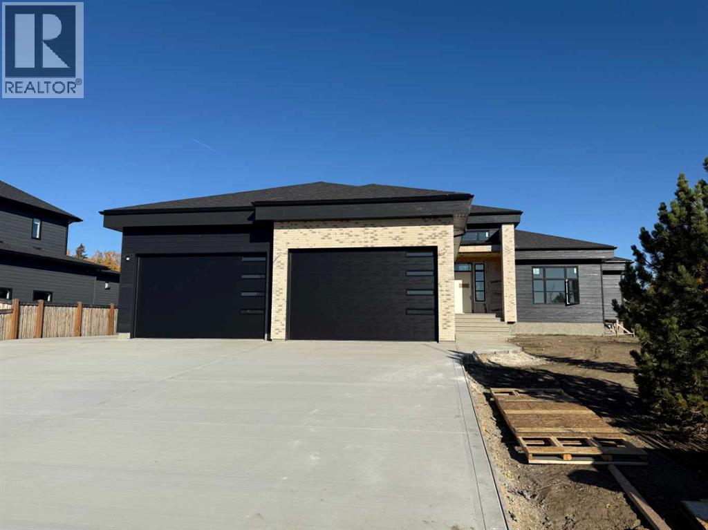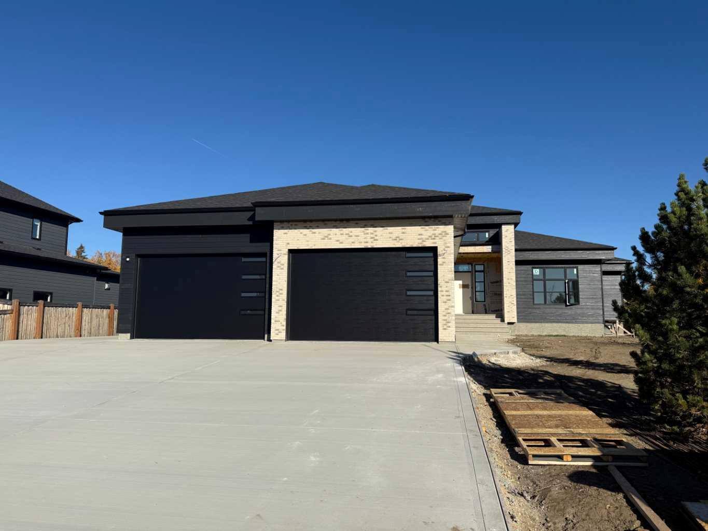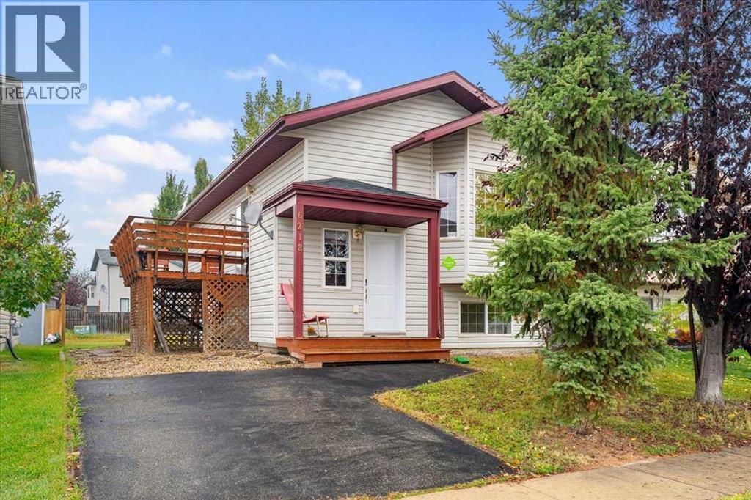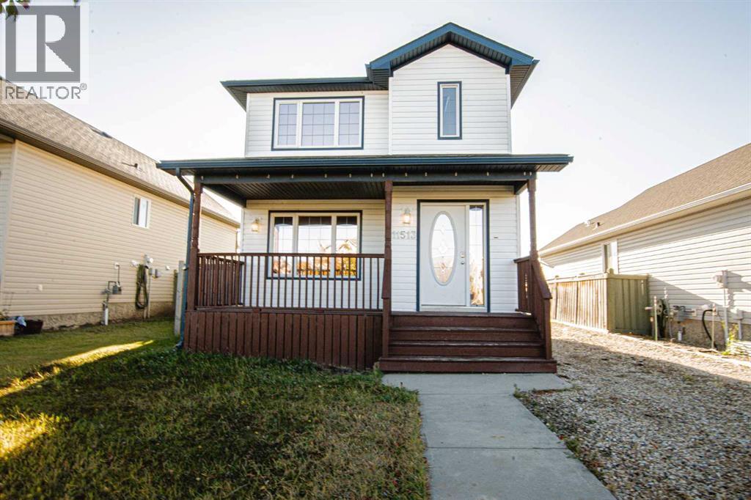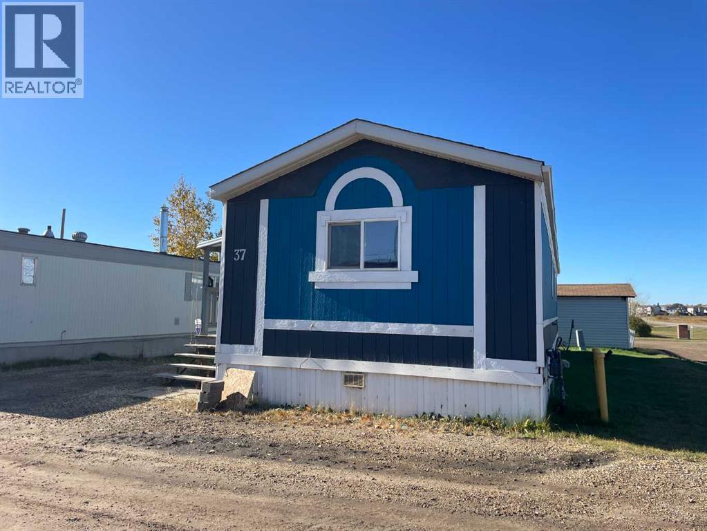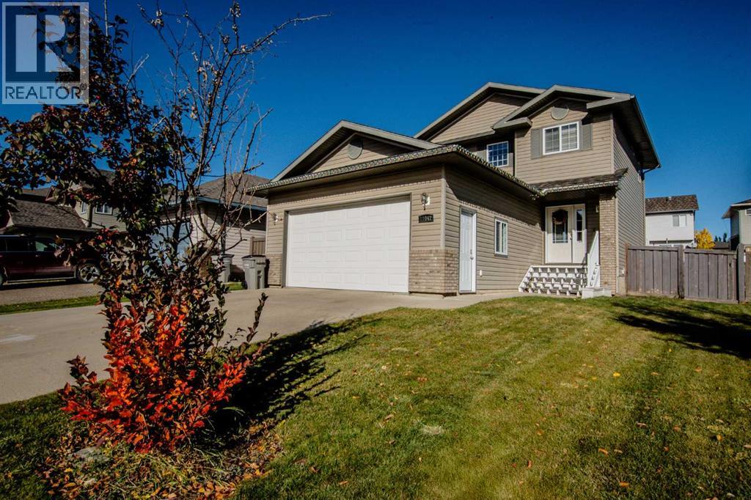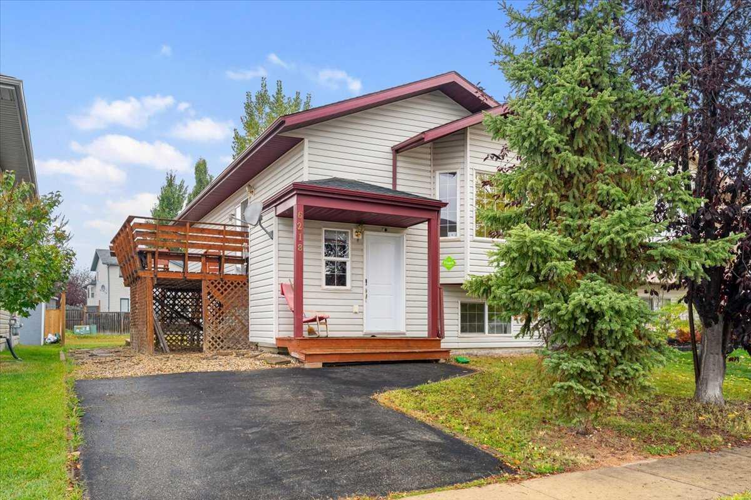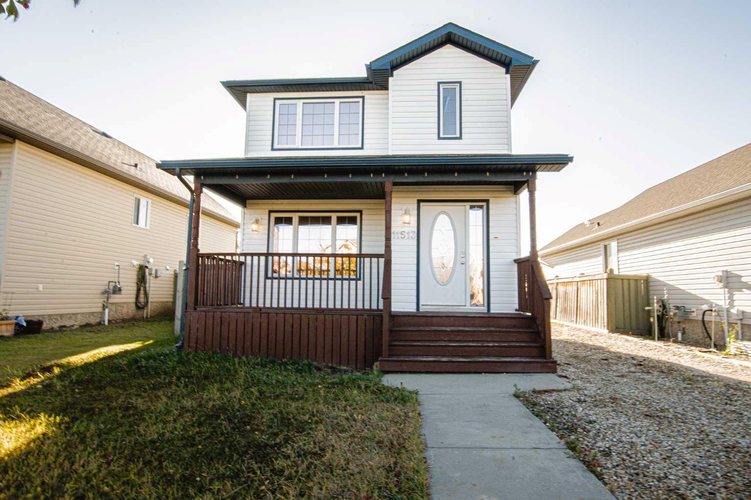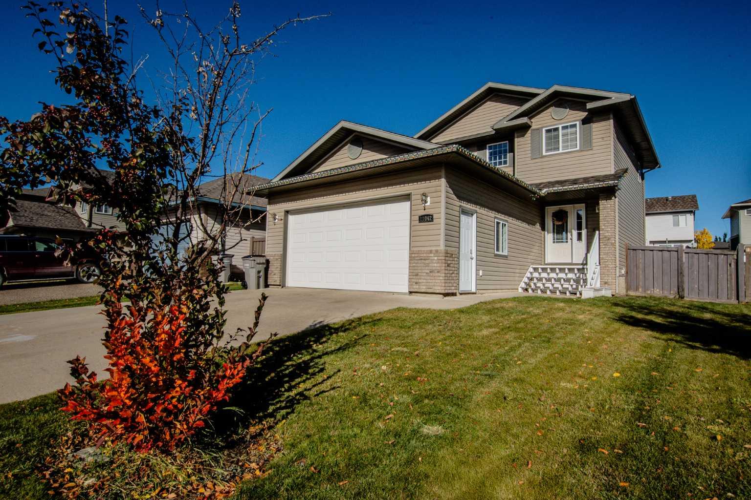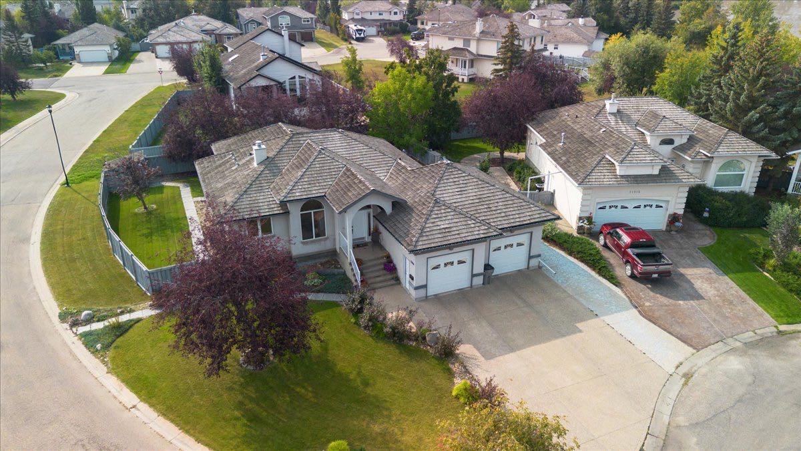- Houseful
- AB
- Grande Prairie
- Crystal Lake Estates
- 11910 Cygnet Blvd
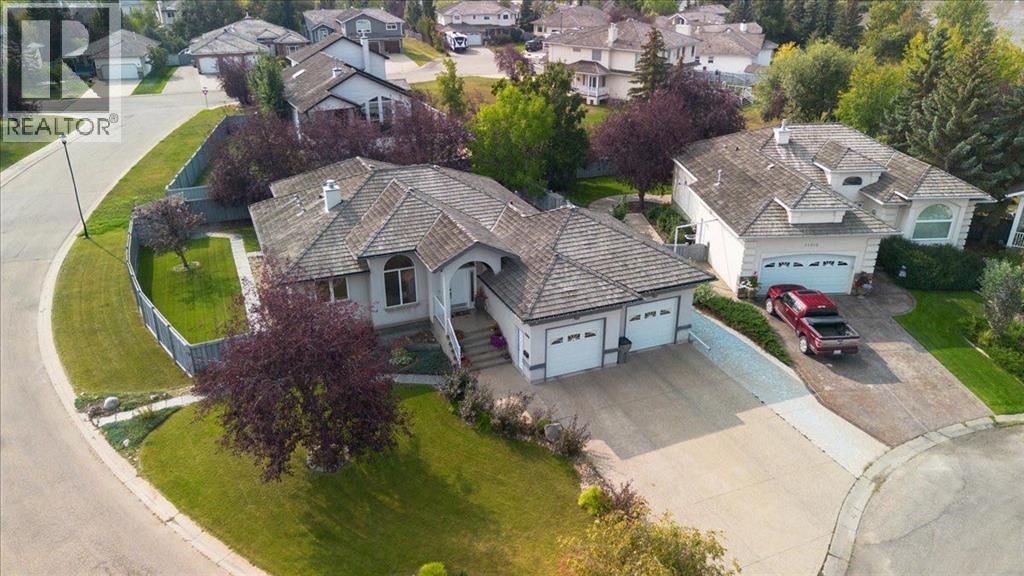
11910 Cygnet Blvd
11910 Cygnet Blvd
Highlights
Description
- Home value ($/Sqft)$367/Sqft
- Time on Housefulnew 4 hours
- Property typeSingle family
- StyleBungalow
- Neighbourhood
- Median school Score
- Lot size8,787 Sqft
- Year built2002
- Garage spaces2
- Mortgage payment
This immaculate 4 bedroom, 3 bathroom executive bungalow sits proudly on a beautifully landscaped corner lot just off a quiet cul-de-sac along prestigious Cygnet Boulevard, only steps from Crystal Lake. The impressive 27x29 heated garage provides ample space for vehicles, storage, and hobbies, and there’s additional parking for an RV. Inside, a grand foyer with soaring ceilings creates an elegant first impression and leads into a luxurious open-concept main floor featuring a bright living area, spacious dining space, and a fabulous kitchen complete with quartz countertops and a pantry, perfect for both everyday living and entertaining. A beautiful three-sided fireplace adds warmth and ambiance to the main living area. Two bedrooms and two bathrooms are located on the main level, including a sophisticated primary suite with a spa-inspired ensuite featuring a private water closet, double vanity, and generous walk-in closet. Main floor laundry, air conditioning, and in-floor heat add to the everyday comfort and convenience. The fully finished basement extends the living space with a large family room, a wet bar for entertaining, two additional bedrooms, a full bathroom, and in-floor heating throughout. Outside, the covered back deck overlooks the meticulously landscaped yard featuring extensive stamped concrete and mature trees, creating a beautiful and low-maintenance outdoor space. Impeccably maintained and crafted with attention to every detail, this home offers a rare opportunity to experience luxury living in one of Grande Prairie’s most desirable neighbourhoods. (id:63267)
Home overview
- Cooling Central air conditioning
- Heat type Forced air
- # total stories 1
- Fencing Fence
- # garage spaces 2
- # parking spaces 10
- Has garage (y/n) Yes
- # full baths 3
- # total bathrooms 3.0
- # of above grade bedrooms 4
- Flooring Carpeted, ceramic tile, hardwood
- Has fireplace (y/n) Yes
- Subdivision Crystal lake estates
- Lot desc Landscaped
- Lot dimensions 816.3
- Lot size (acres) 0.20170496
- Building size 1634
- Listing # A2263141
- Property sub type Single family residence
- Status Active
- Recreational room / games room 9.12m X 9.168m
Level: Basement - Bathroom (# of pieces - 3) 2.591m X 1.472m
Level: Basement - Bedroom 3.606m X 4.039m
Level: Basement - Bedroom 3.911m X 3.862m
Level: Basement - Laundry 3.429m X 1.576m
Level: Main - Bathroom (# of pieces - 4) 3.1m X 1.5m
Level: Main - Bathroom (# of pieces - 4) 4.09m X 3.962m
Level: Main - Living room 3.453m X 8.306m
Level: Main - Bedroom 3.377m X 3.252m
Level: Main - Foyer 2.387m X 2.463m
Level: Main - Kitchen 4.343m X 3.048m
Level: Main - Dining room 3.429m X 3.734m
Level: Main - Primary bedroom 4.292m X 4.191m
Level: Main
- Listing source url Https://www.realtor.ca/real-estate/28971476/11910-cygnet-boulevard-grande-prairie-crystal-lake-estates
- Listing type identifier Idx

$-1,600
/ Month

