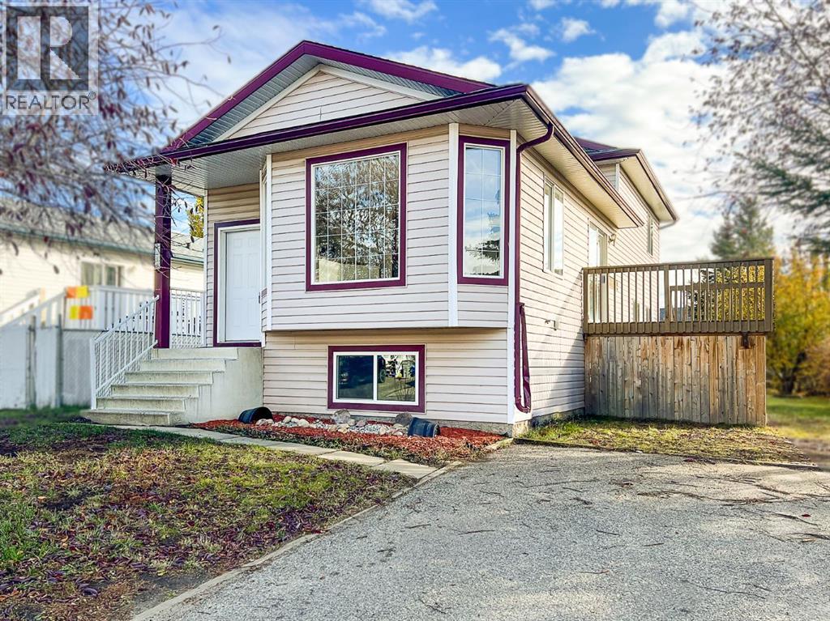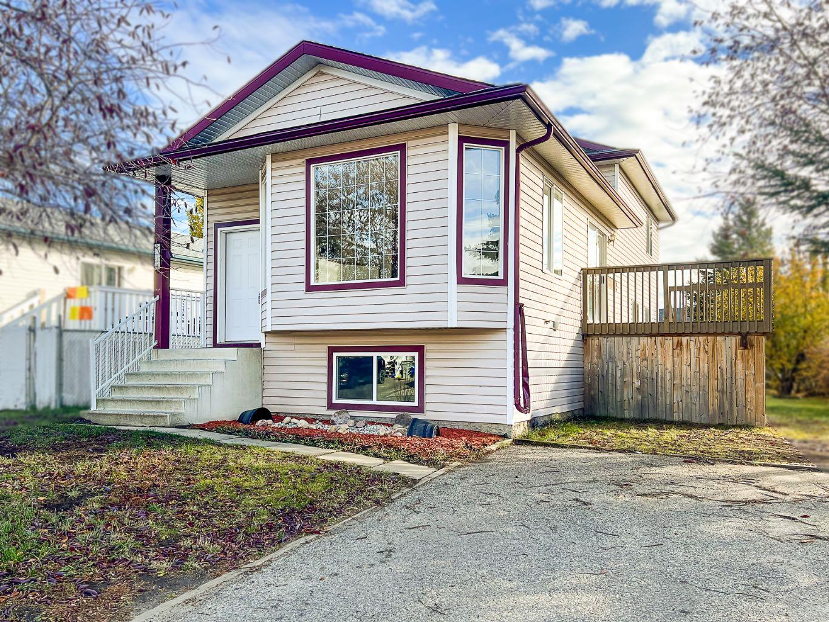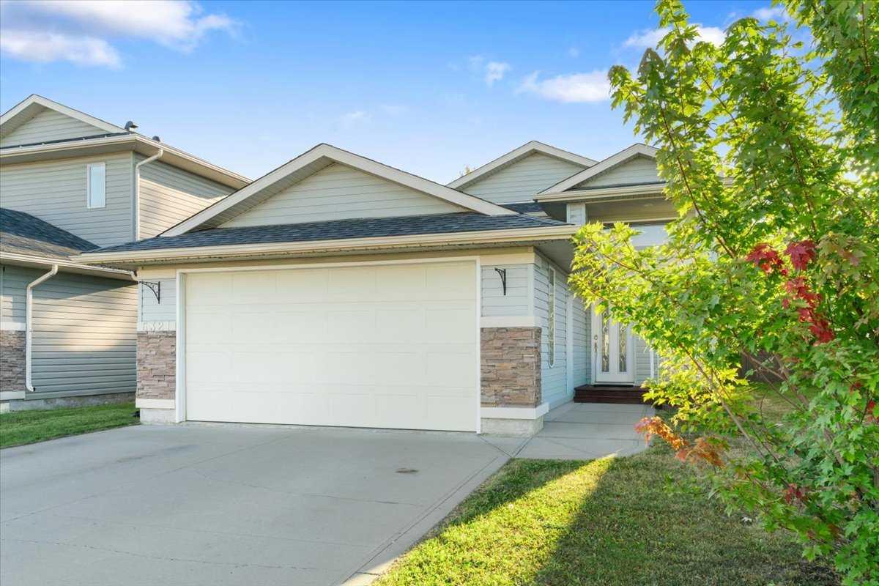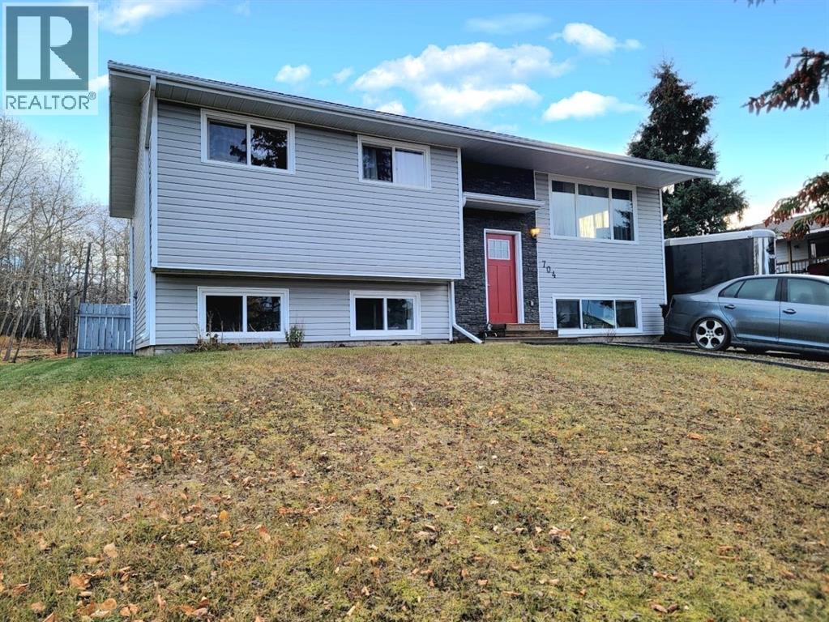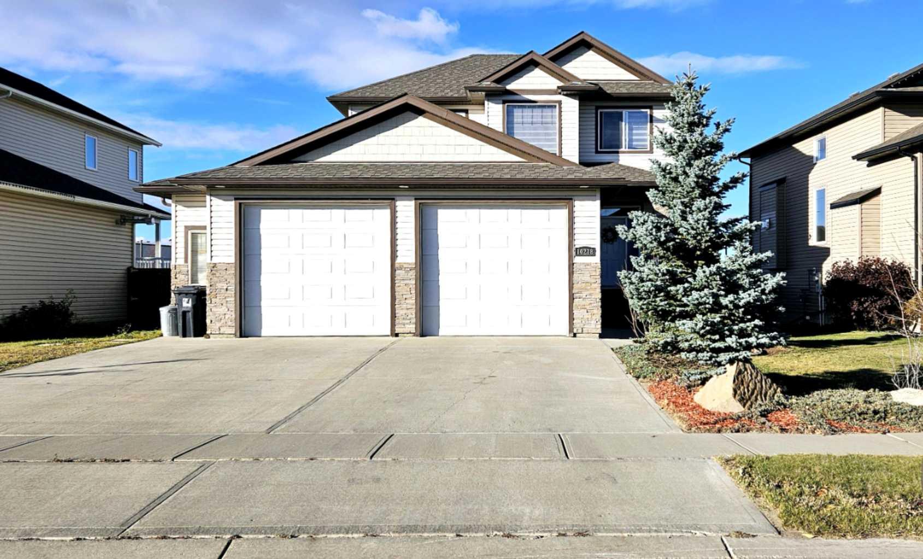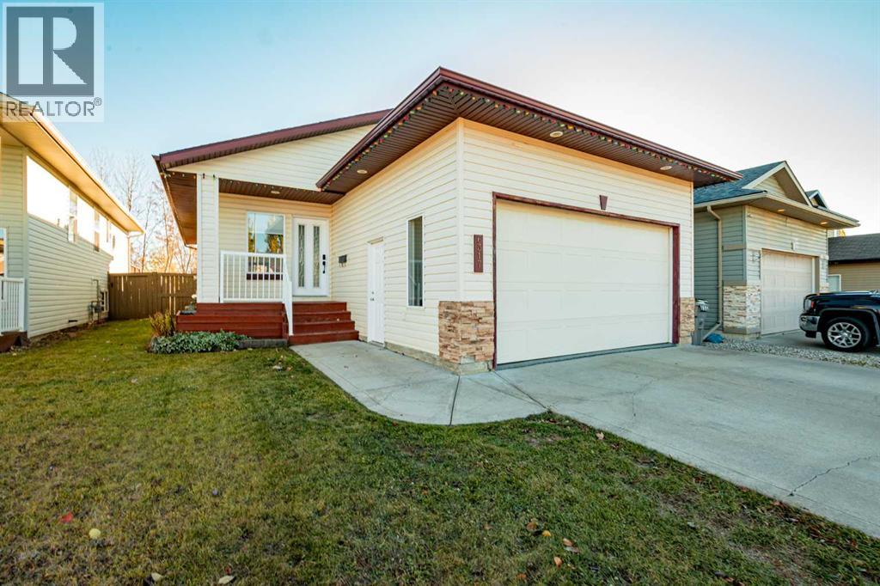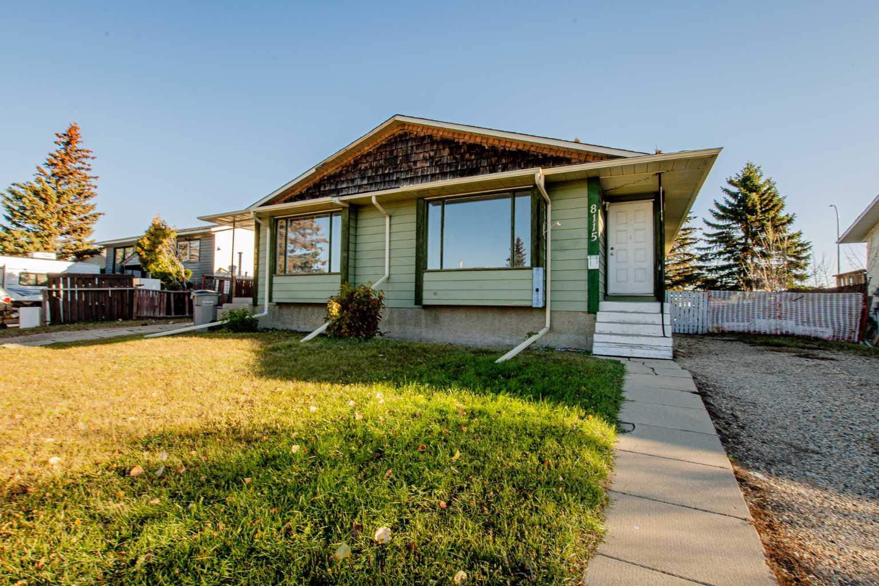- Houseful
- AB
- Grande Prairie
- Kensington
- 121 Street Unit 8106
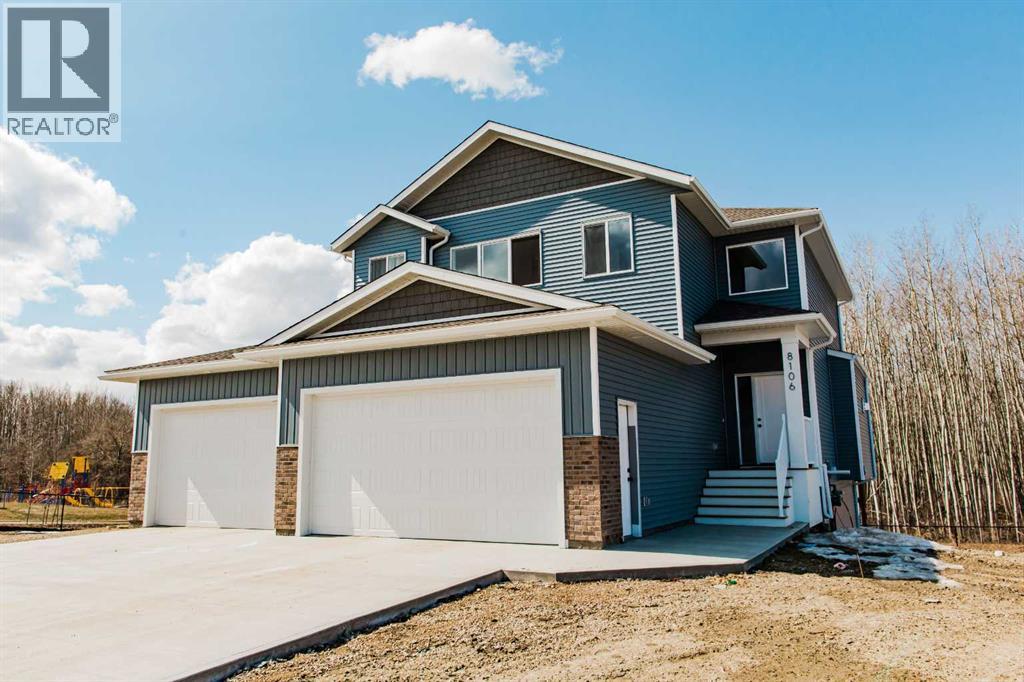
121 Street Unit 8106
121 Street Unit 8106
Highlights
Description
- Home value ($/Sqft)$323/Sqft
- Time on Houseful124 days
- Property typeSingle family
- Neighbourhood
- Median school Score
- Year built2022
- Garage spaces3
- Mortgage payment
The forever home you have been waiting for! "The Taylor" originally built by Little Rock Builders. (The walk out basement could offer an opportunity to add a suite) The main level offers a great open plan with a chefs kitchen featuring an island, walk through pantry, numerous cabinets, lots of counter/prep space and great appliance placement with a double wall oven and cooktop. The main floor also has a front entry with a bench & hook area. And a high functioning boot-room with a locker/bench setup perfect for any family. The upstairs is perfect! It has a big bonus room sided by 2 bedrooms and a 4 piece bathroom. Then the master suite is complimented with a walk-in closet and 5 piece en-suite worthy of a magazine. The garage is a proper triple measuring 34'11" by 26'5". The lot is one of very few backing onto the trees, a few steps from a park, lots of parking and on the southwest side of GP close to many great amenities. (id:63267)
Home overview
- Cooling None
- Heat type Forced air
- # total stories 2
- Fencing Partially fenced
- # garage spaces 3
- # parking spaces 6
- Has garage (y/n) Yes
- # full baths 2
- # half baths 1
- # total bathrooms 3.0
- # of above grade bedrooms 3
- Flooring Hardwood, tile
- Has fireplace (y/n) Yes
- Subdivision Kensington
- Lot dimensions 6210
- Lot size (acres) 0.14591165
- Building size 2198
- Listing # A2231601
- Property sub type Single family residence
- Status Active
- Bathroom (# of pieces - 2) Measurements not available
Level: Main - Bedroom 3.024m X 3.557m
Level: Upper - Primary bedroom 3.658m X 4.724m
Level: Upper - Bedroom 3.024m X 3.557m
Level: Upper - Bathroom (# of pieces - 5) Measurements not available
Level: Upper - Bathroom (# of pieces - 4) Level: Upper
- Listing source url Https://www.realtor.ca/real-estate/28500704/8106-121-street-grande-prairie-kensington
- Listing type identifier Idx

$-1,893
/ Month

