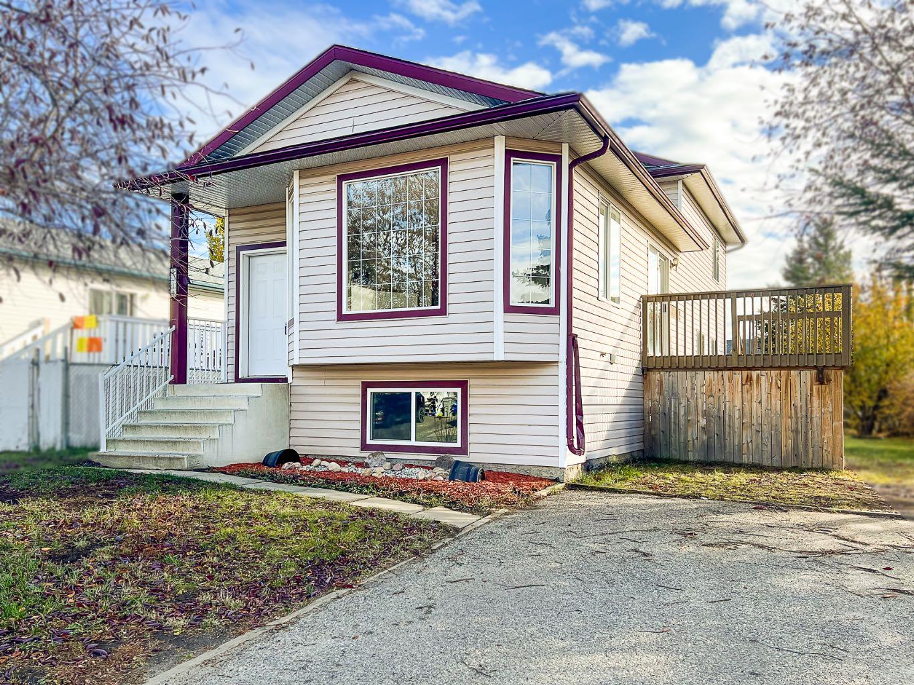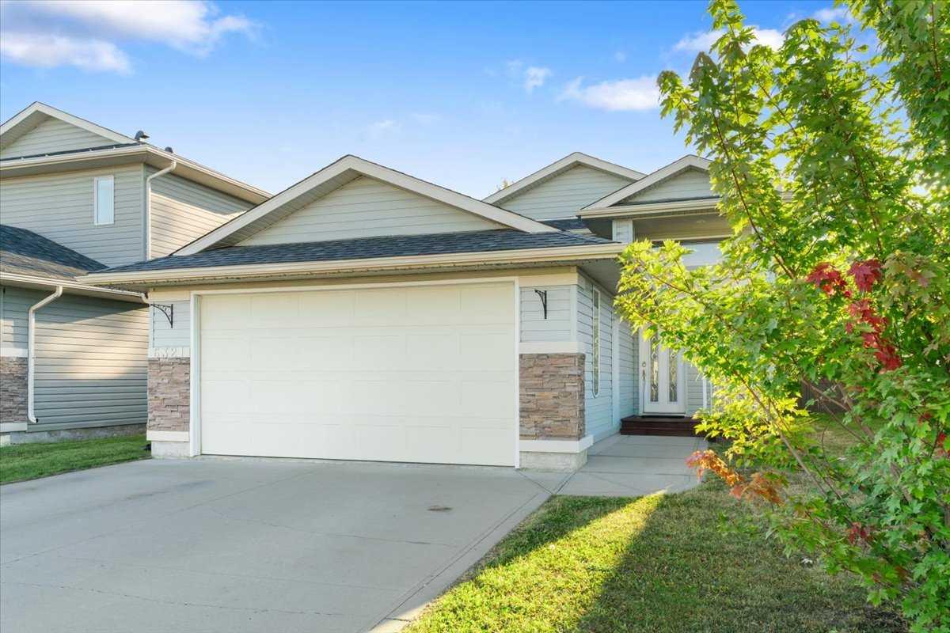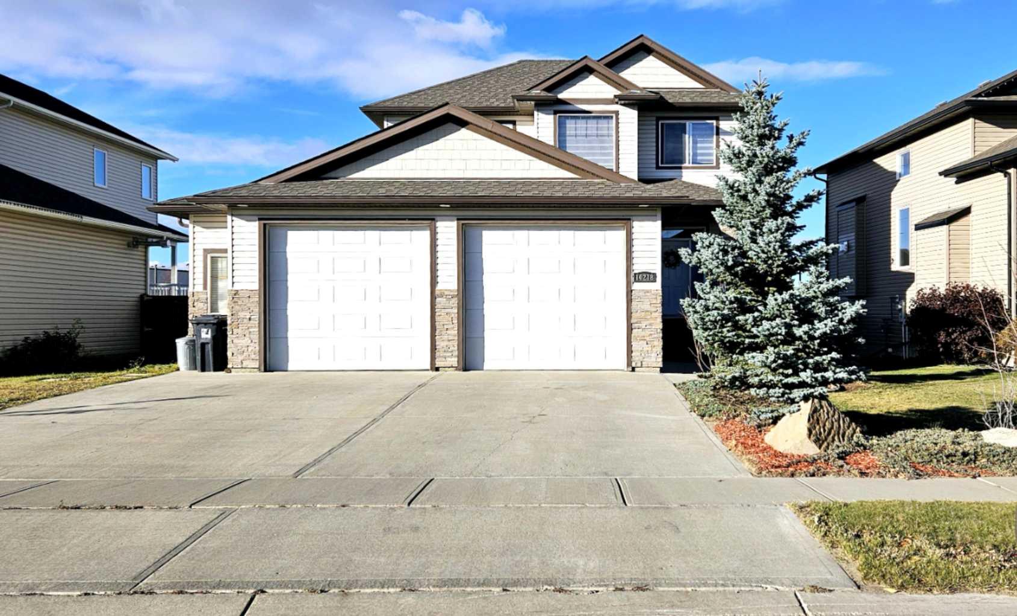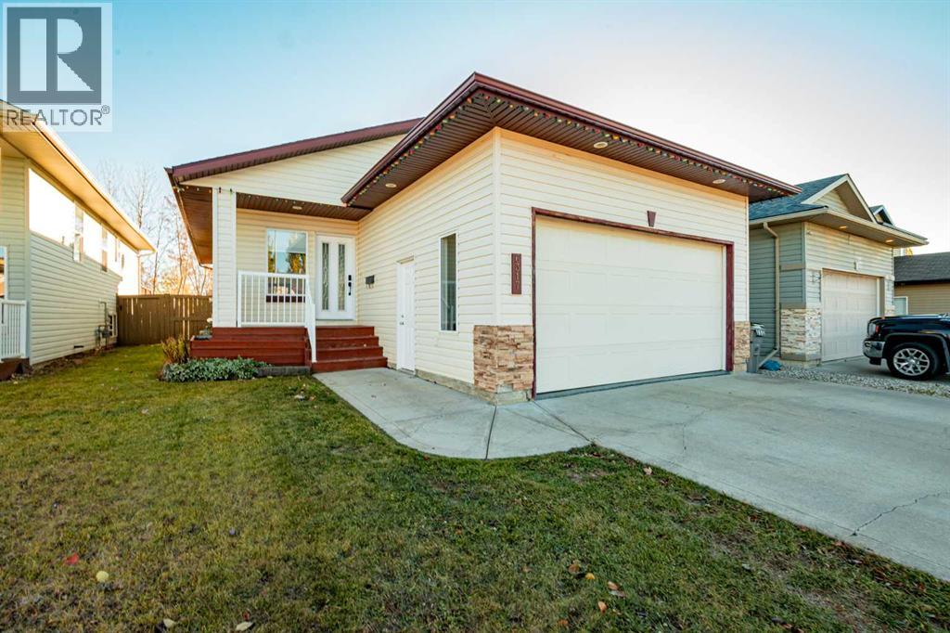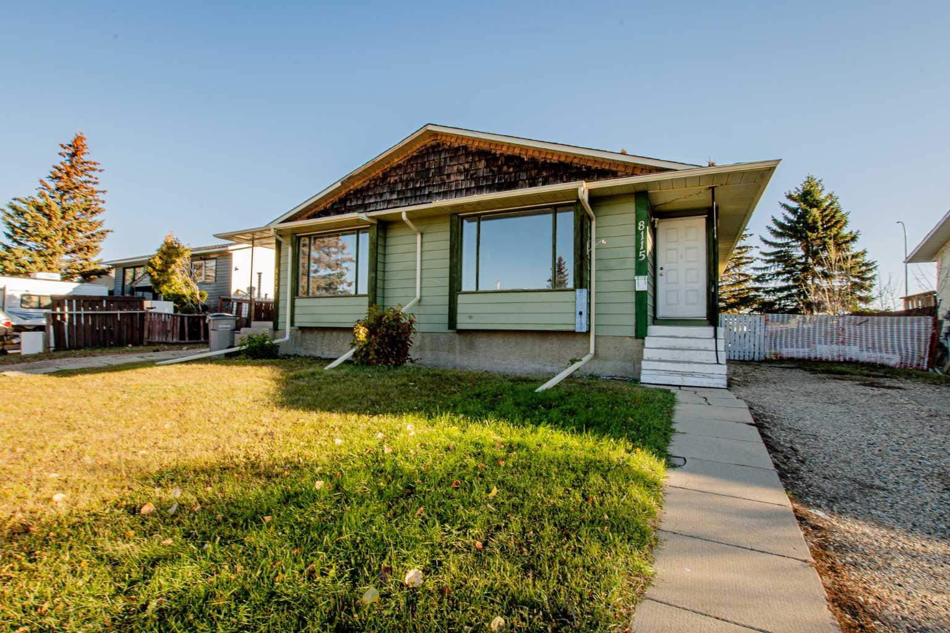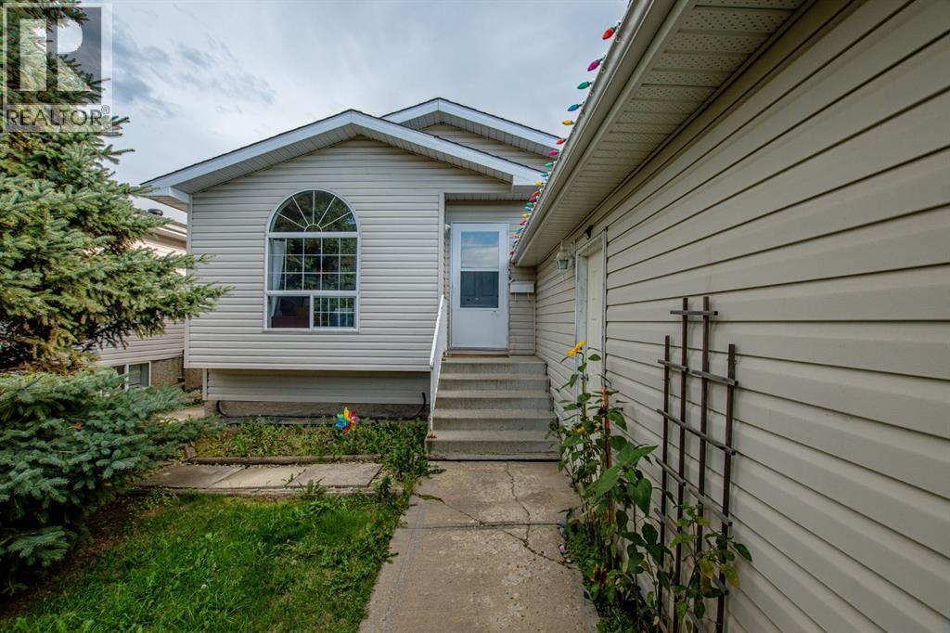- Houseful
- AB
- Grande Prairie
- Northridge
- 12320 102 Street Unit 214

12320 102 Street Unit 214
12320 102 Street Unit 214
Highlights
Description
- Home value ($/Sqft)$300/Sqft
- Time on Housefulnew 4 hours
- Property typeSingle family
- Neighbourhood
- Median school Score
- Lot size517 Sqft
- Year built2006
- Mortgage payment
Own one of the largest and most desirable condos in Inverness! This impressive 2-bedroom, 2-bathroom corner unit showcases true pride of ownership. Located on the 2nd floor, this home offers panoramic views of the courtyard and an abundance of natural light through its large, sun-filled windows. The spacious tiled entryway welcomes you into an open-concept living space featuring a well-appointed kitchen with ample cabinetry, generous counter space. The dining area easily accommodates tables of any size — perfect for entertaining or everyday living. The living room is bright and inviting, with wraparound windows creating an airy and relaxing atmosphere. The primary suite includes a walk-in closet and full ensuite, while the second bedroom and additional full bathroom offer flexibility for guests or a home office. A laundry and storage room provide added convenience. Step out onto your balcony and enjoy the view, complete with a natural gas BBQ line for year-round enjoyment. This unit also includes two heated underground parking stalls, ideal for Grande Prairie’s winter months, and in-unit air conditioning for the hot summer months, all within a professionally managed building known for quality and care. This stunning condo delivers space, comfort, and style — all in one of Grande Prairie’s most sought-after communities. Book your private viewing today! (id:63267)
Home overview
- Cooling Wall unit
- Heat type Hot water
- # total stories 4
- # parking spaces 2
- Has garage (y/n) Yes
- # full baths 2
- # total bathrooms 2.0
- # of above grade bedrooms 2
- Flooring Carpeted, tile, vinyl plank
- Community features Pets allowed, pets allowed with restrictions
- Subdivision Northridge
- Lot dimensions 48
- Lot size (acres) 0.011860638
- Building size 1132
- Listing # A2266202
- Property sub type Single family residence
- Status Active
- Bathroom (# of pieces - 4) 1.524m X 2.49m
Level: Main - Kitchen 2.795m X 3.429m
Level: Main - Primary bedroom 3.252m X 4.929m
Level: Main - Bathroom (# of pieces - 4) 1.524m X 2.591m
Level: Main - Dining room 2.134m X 3.658m
Level: Main - Bedroom 3.1m X 4.039m
Level: Main - Laundry 1.472m X 1.652m
Level: Main - Living room 5.282m X 5.386m
Level: Main
- Listing source url Https://www.realtor.ca/real-estate/29019850/214-12320-102-street-grande-prairie-northridge
- Listing type identifier Idx

$-193
/ Month

