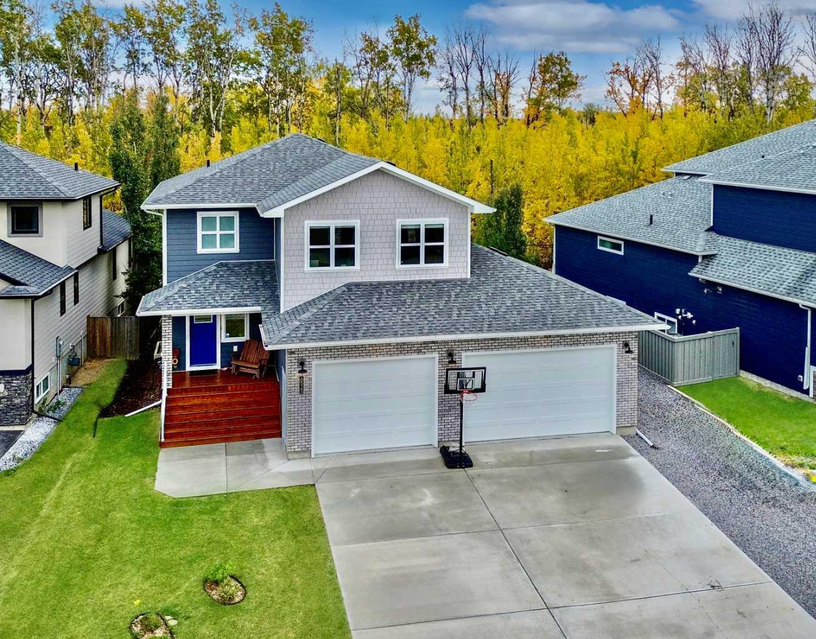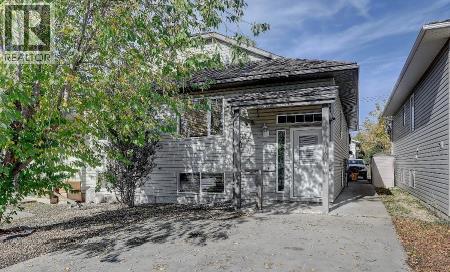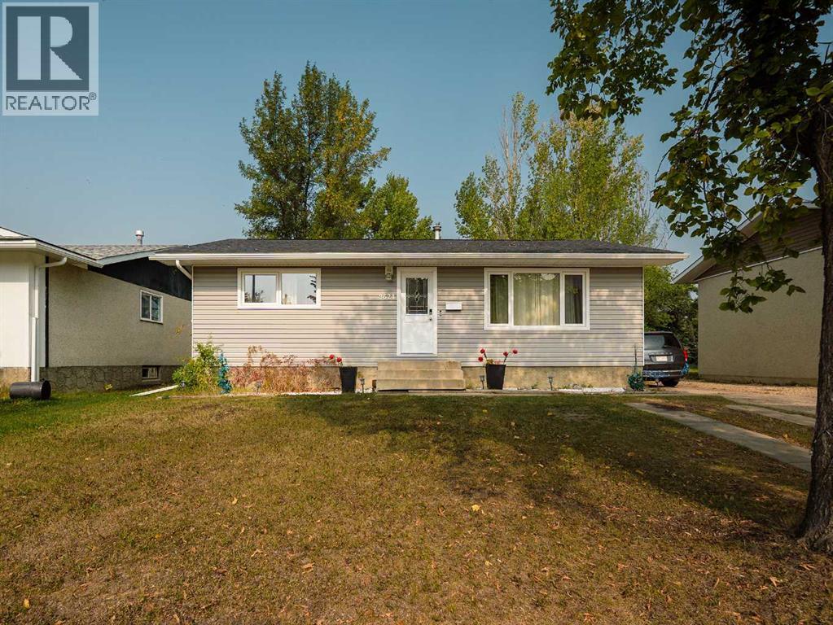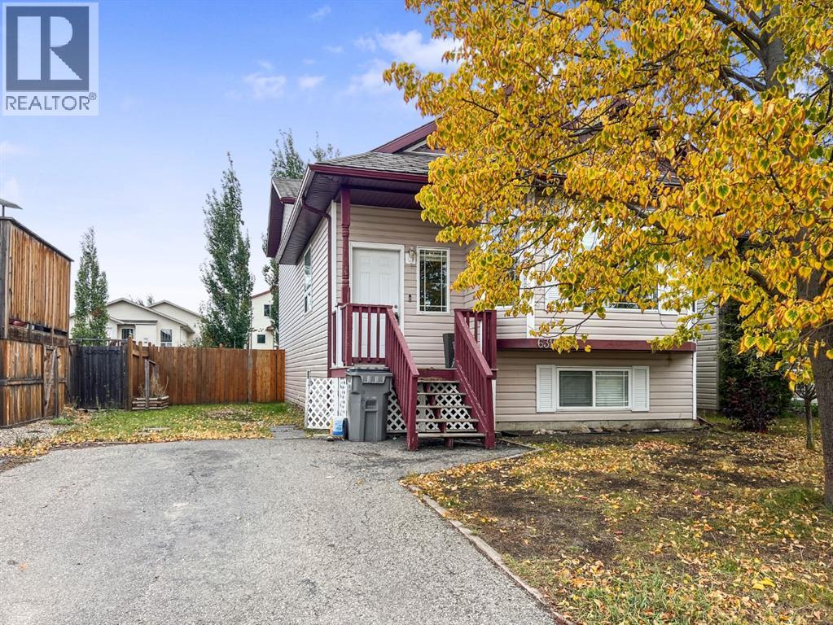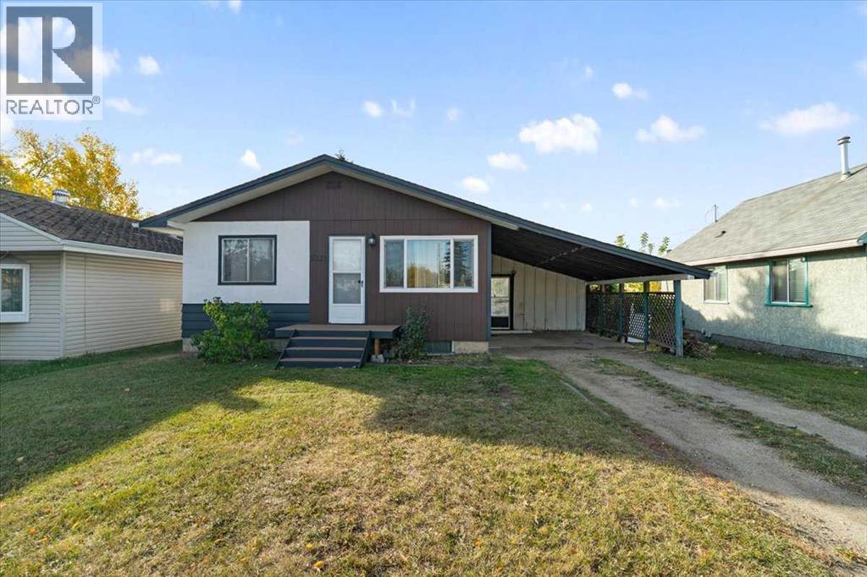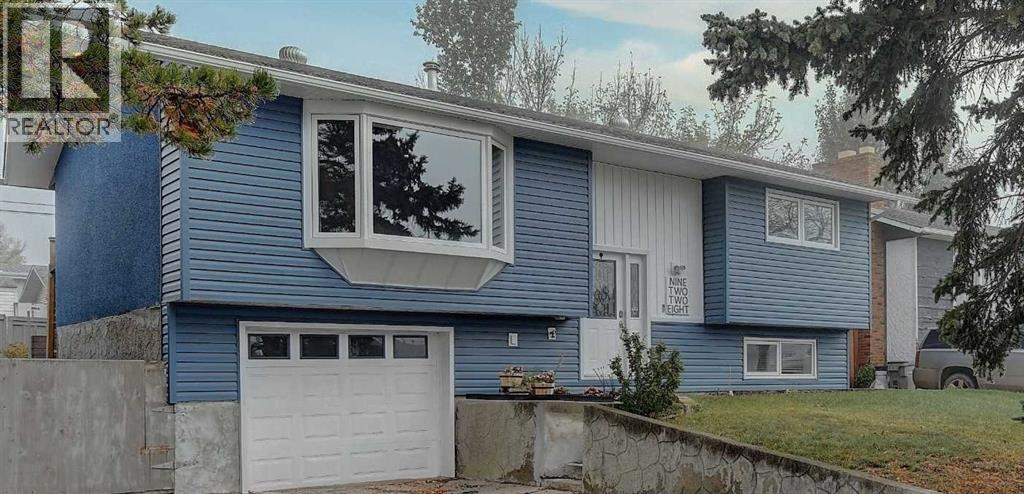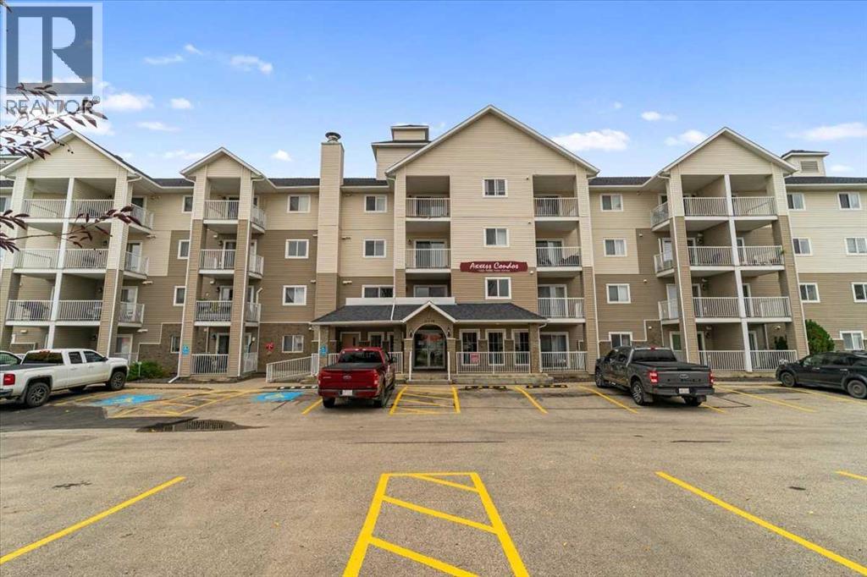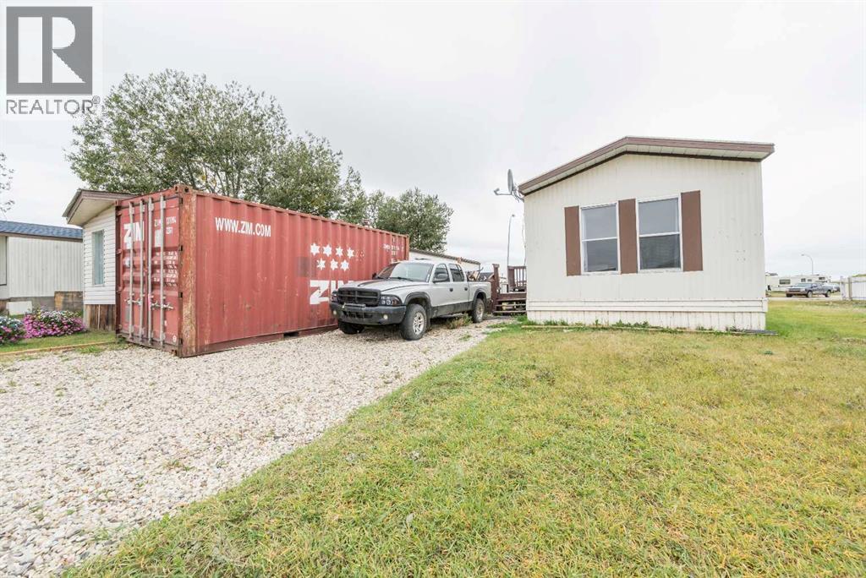- Houseful
- AB
- Grande Prairie
- Northridge
- 12330 102 Street Unit 410
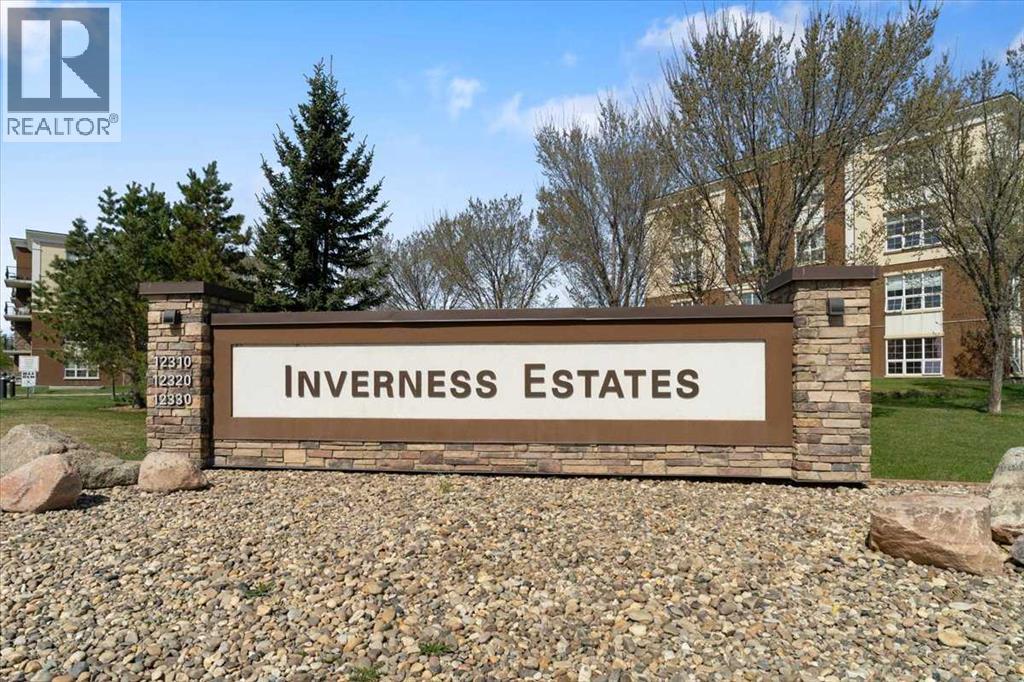
12330 102 Street Unit 410
12330 102 Street Unit 410
Highlights
Description
- Home value ($/Sqft)$308/Sqft
- Time on Housefulnew 25 hours
- Property typeSingle family
- Neighbourhood
- Median school Score
- Year built2006
- Mortgage payment
Top-floor condo living at its best in sought-after Inverness Estates, Building C! This well-designed 2 bed, 2 bath unit features soaring ceilings and large windows that fill the space with natural light. The east-facing patio offers a peaceful view and comes equipped with a natural gas BBQ hookup—perfect for year-round grilling.The spacious primary bedroom includes a generous walk-in closet and a 4-piece ensuite. You'll love the convenience of in-suite laundry as well as the included titled underground parking stall and assigned storage unit.Inverness Estates is a concrete-built complex praised for its exceptional soundproofing and quality construction. Residents enjoy access to fantastic amenities including a fitness center, multi-purpose lounge, and guest suites. The building is also small-pet friendly, making it a great fit for a variety of lifestyles.A rare top-floor opportunity in one of Grande Prairie’s most desirable condominium communities! (id:63267)
Home overview
- Cooling None
- Heat type Baseboard heaters, hot water
- # total stories 4
- Construction materials Poured concrete
- # parking spaces 1
- Has garage (y/n) Yes
- # full baths 2
- # total bathrooms 2.0
- # of above grade bedrooms 2
- Flooring Carpeted, laminate, tile
- Community features Pets allowed with restrictions
- Subdivision Northridge
- Lot dimensions 365
- Lot size (acres) 0.008576128
- Building size 1040
- Listing # A2262395
- Property sub type Single family residence
- Status Active
- Other 2.338m X 1.423m
Level: Main - Kitchen 2.338m X 2.768m
Level: Main - Bathroom (# of pieces - 3) 2.134m X 1.548m
Level: Main - Bathroom (# of pieces - 4) 1.524m X 2.49m
Level: Main - Foyer 1.753m X 2.463m
Level: Main - Bedroom 3.024m X 5.511m
Level: Main - Living room 4.115m X 7.035m
Level: Main - Other 4.215m X 1.777m
Level: Main - Primary bedroom 3.606m X 5.511m
Level: Main - Hall 4.215m X 1.905m
Level: Main
- Listing source url Https://www.realtor.ca/real-estate/28958845/410-12330-102-street-grande-prairie-northridge
- Listing type identifier Idx

$-103
/ Month

