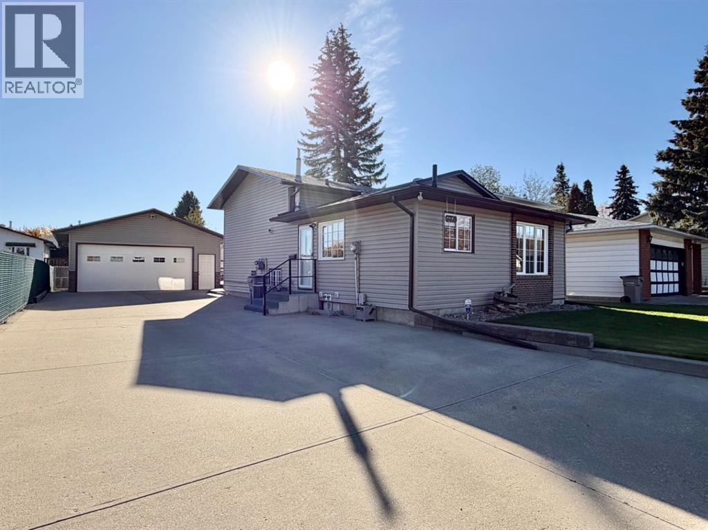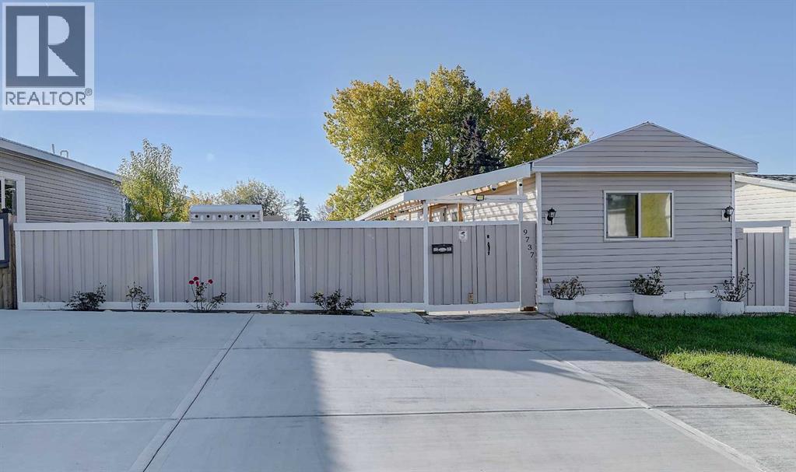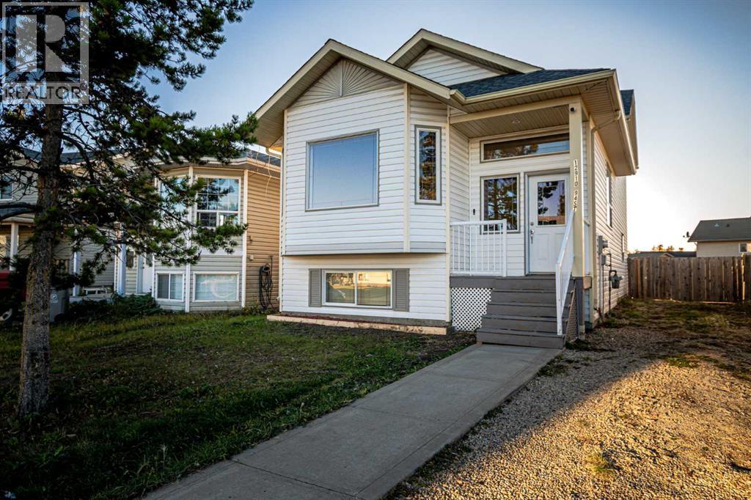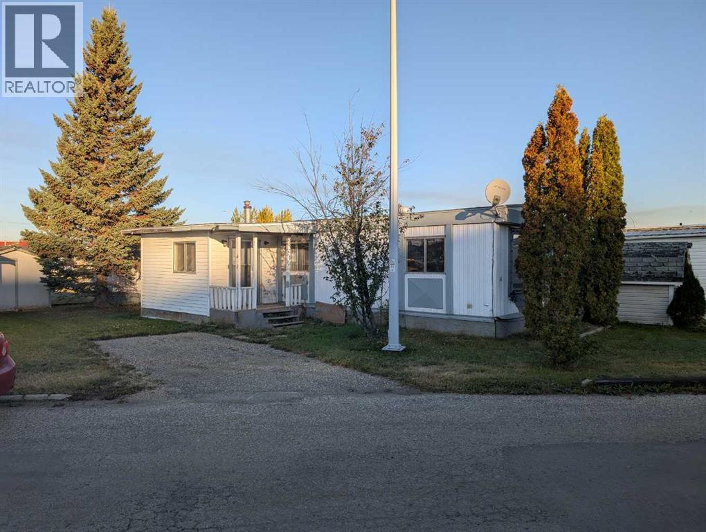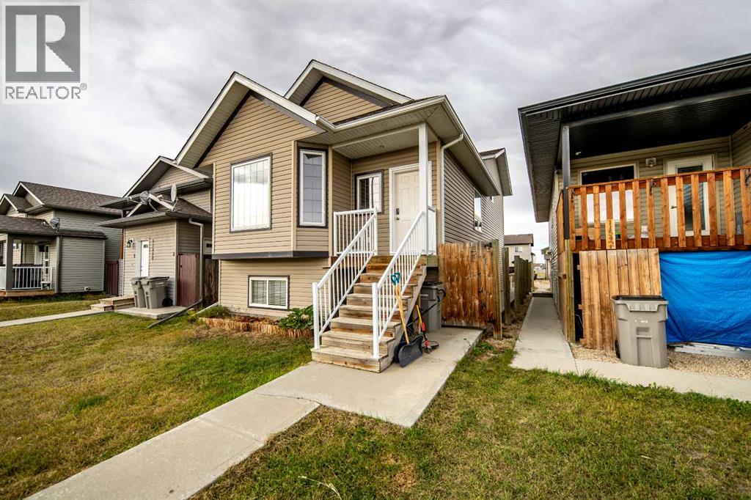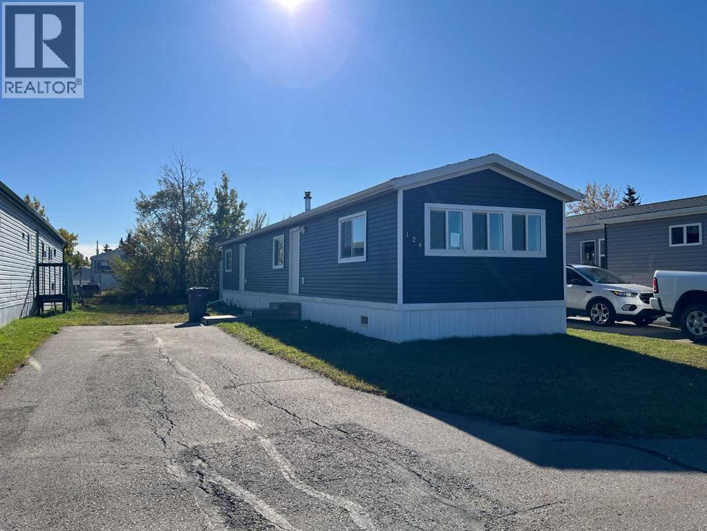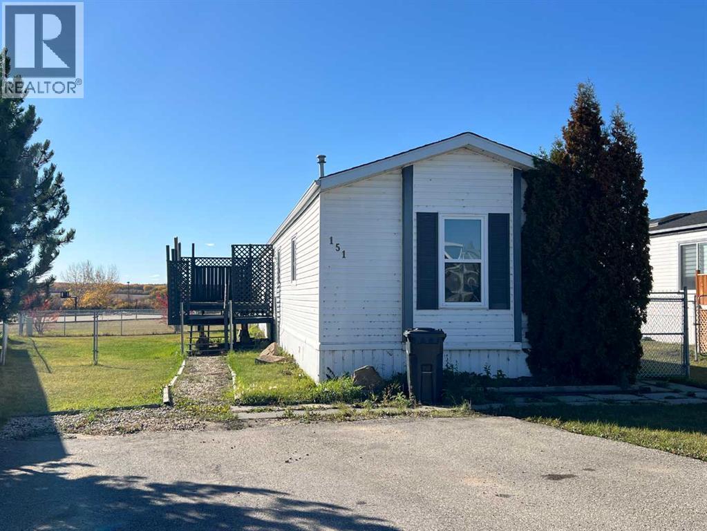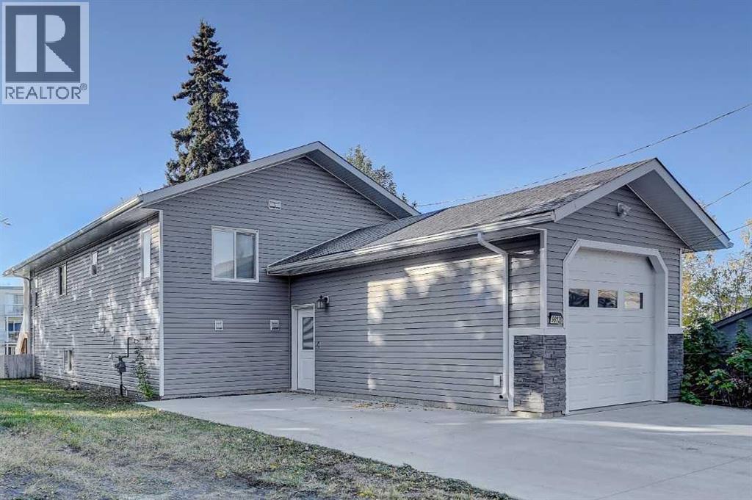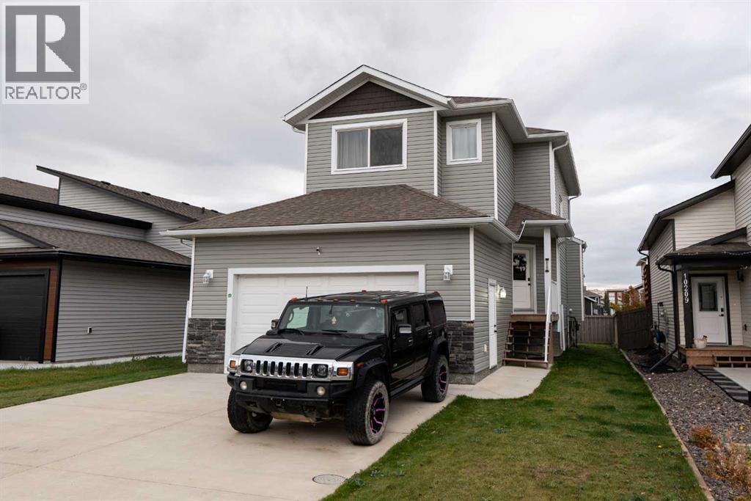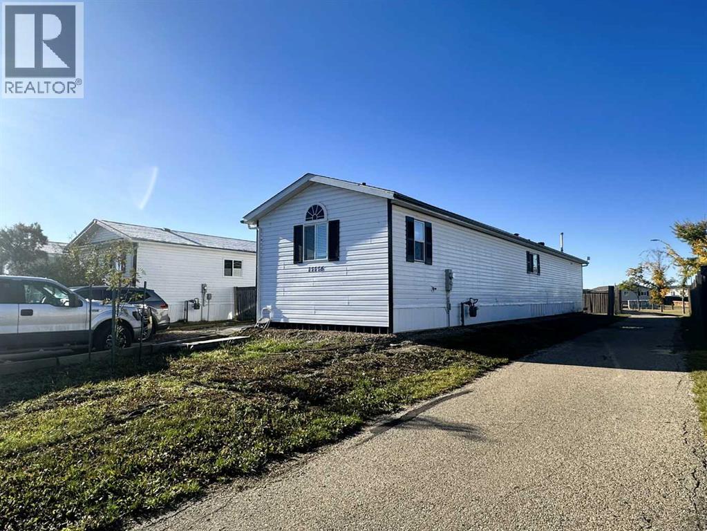- Houseful
- AB
- Grande Prairie
- Northridge
- 124 Avenue Unit 10202 #a
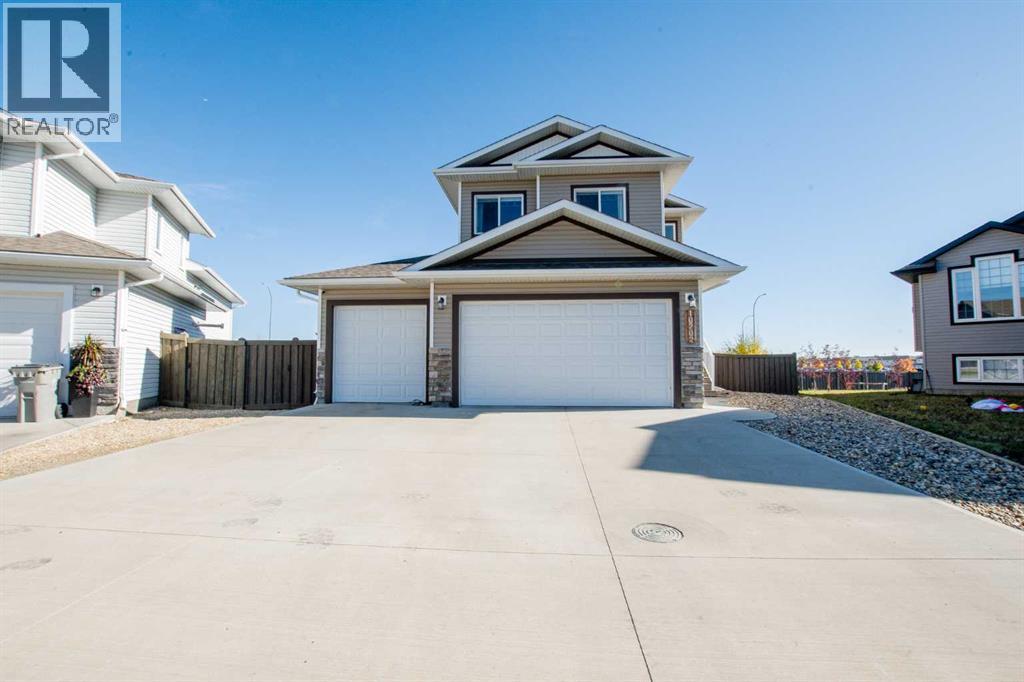
124 Avenue Unit 10202 #a
124 Avenue Unit 10202 #a
Highlights
Description
- Home value ($/Sqft)$323/Sqft
- Time on Housefulnew 8 hours
- Property typeSingle family
- Neighbourhood
- Median school Score
- Lot size8,705 Sqft
- Year built2017
- Garage spaces3
- Mortgage payment
Stunning 2 Storey 2017 built home with heated triple car garage on large pie shape lot with no rear neighbors! Situated in desired subdivision of Northridge , conveniently located to numerous amenities including Grocery Stores, Shopping Centers, Several Schools, Restaurants, Grande Prairie Hospital, Public bus stops and much more. As you pull up to this home you will appreciate the sheer size the driveway boasts, allowing for RV Parking. Entering your new home it will welcome you with a tiled entry way and must have coat closet. Main floor hosts popular open concept between the kitchen, dining and living room. Kitchen presents must have kitchen island, adequate cabinet + counter space, and pinterest like walk through pantry. Dining is roomy allowing for table of any shape or size for all occasions . Living room has numerous windows allowing natural light in all day long, and gas fireplace lovely for our longer winter months. Remainder of the main floor is completed with half bathroom, and desirable main floor laundry. Heading up stairs , you will find the bonus room, full bathroom, three bedrooms, including the master bedroom with walk in closet and full en-suite with both tub, shower, and his and her sinks. Making our way to your fully finished basement you will be welcomed with another living room, fourth bedroom, full bathroom, and utility/storage room as well as your RO filtration water system. Heated 24x30 triple car garage is the icing on the cake great for winter parking , storage of toys, and tinkering. Backyard is large and in charge as it is on a pie shape lot, fully fenced and no one right behind you. Book your viewing today as not many homes come up showing this kind of pride of ownership with triple car garage. (id:63267)
Home overview
- Cooling None
- Heat source Natural gas
- Heat type Forced air
- # total stories 2
- Fencing Fence
- # garage spaces 3
- # parking spaces 6
- Has garage (y/n) Yes
- # full baths 3
- # half baths 1
- # total bathrooms 4.0
- # of above grade bedrooms 4
- Flooring Carpeted, laminate, tile
- Has fireplace (y/n) Yes
- Subdivision Northridge
- Lot desc Landscaped, lawn
- Lot dimensions 808.7
- Lot size (acres) 0.19982703
- Building size 1701
- Listing # A2263995
- Property sub type Single family residence
- Status Active
- Primary bedroom 3.862m X 3.377m
Level: 2nd - Bedroom 3.048m X 3.176m
Level: 2nd - Bathroom (# of pieces - 3) 2.31m X 1.5m
Level: 2nd - Bedroom 3.277m X 2.743m
Level: 2nd - Bathroom (# of pieces - 5) 3.606m X 1.652m
Level: 2nd - Bathroom (# of pieces - 3) 1.396m X 2.691m
Level: Lower - Bedroom 3.048m X 3.453m
Level: Lower - Bathroom (# of pieces - 2) 1.295m X 1.423m
Level: Main
- Listing source url Https://www.realtor.ca/real-estate/28981240/10202-124a-avenue-grande-prairie-northridge
- Listing type identifier Idx

$-1,466
/ Month

