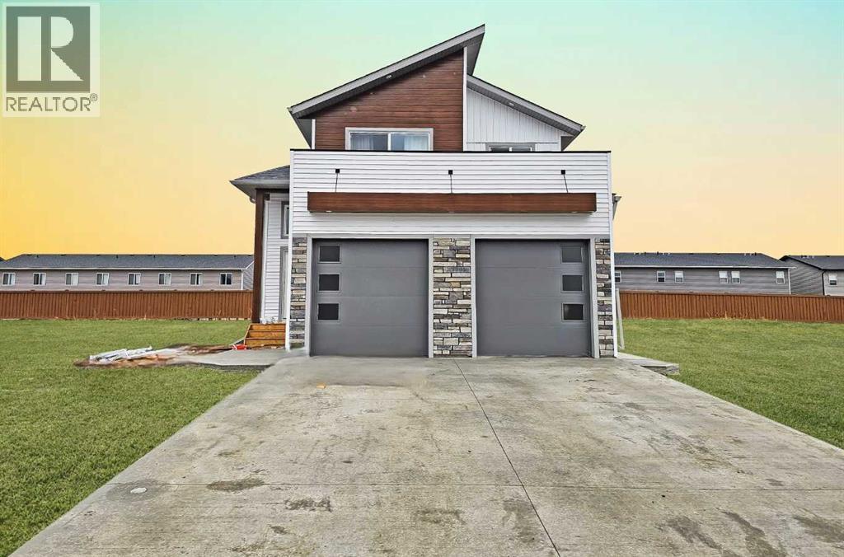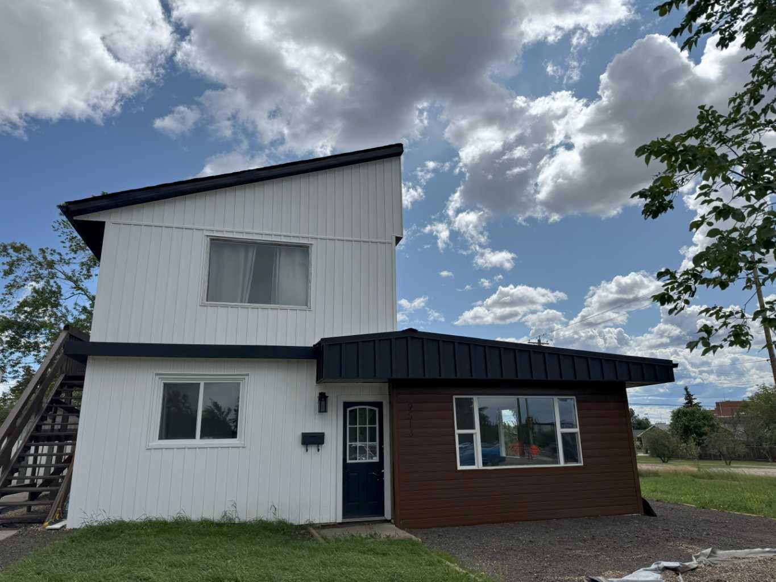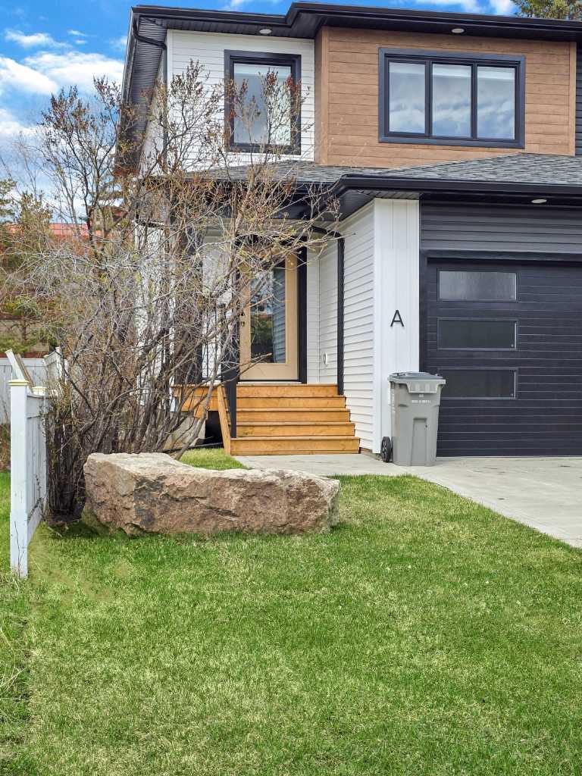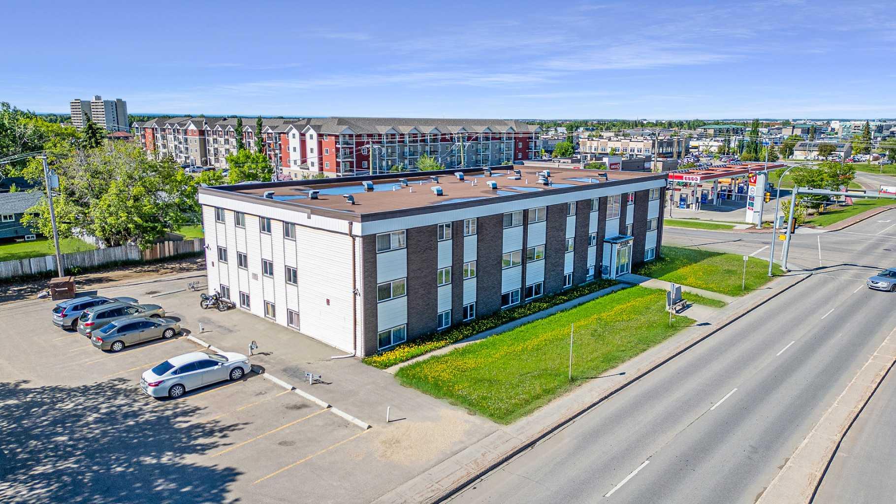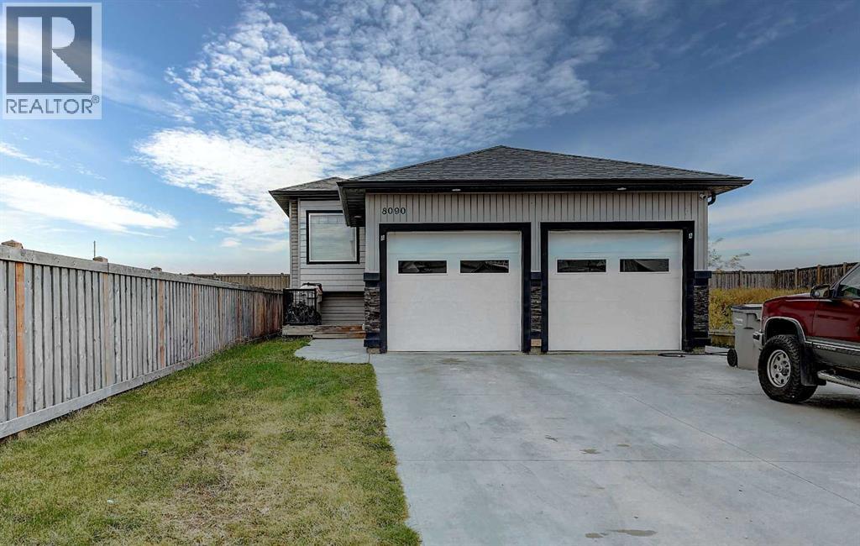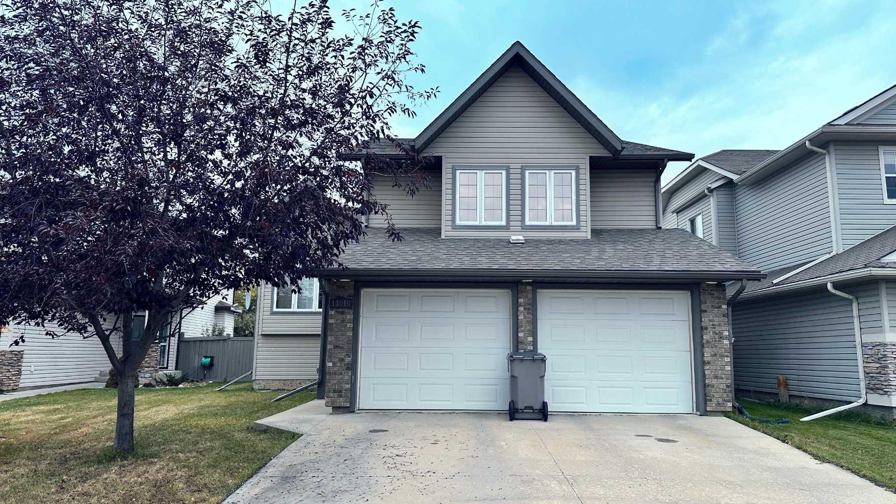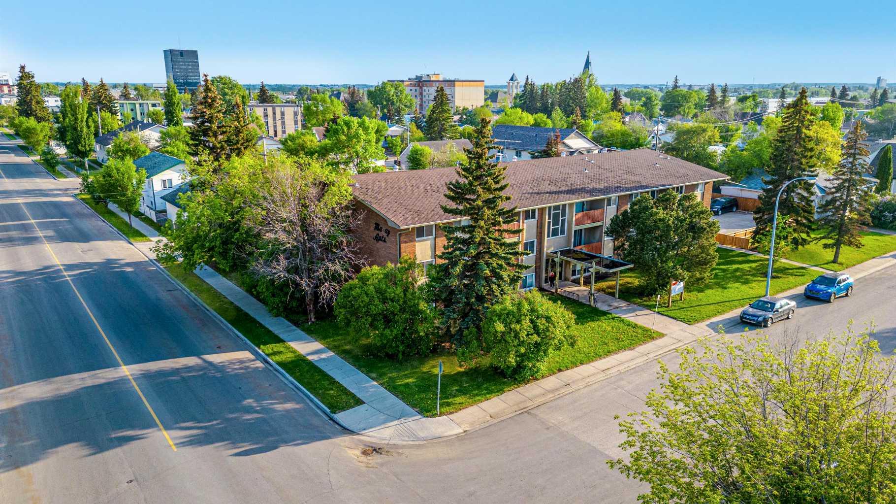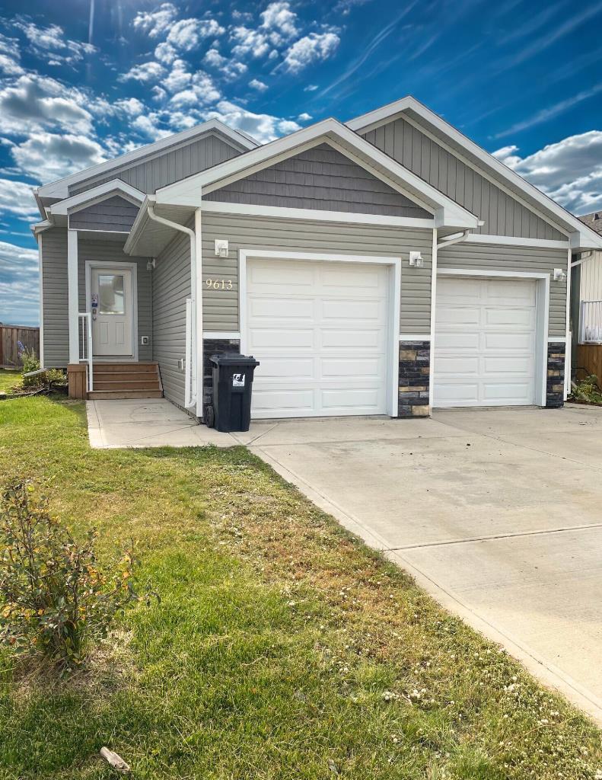- Houseful
- AB
- Grande Prairie
- Northridge
- 125 Avenue Unit 10214
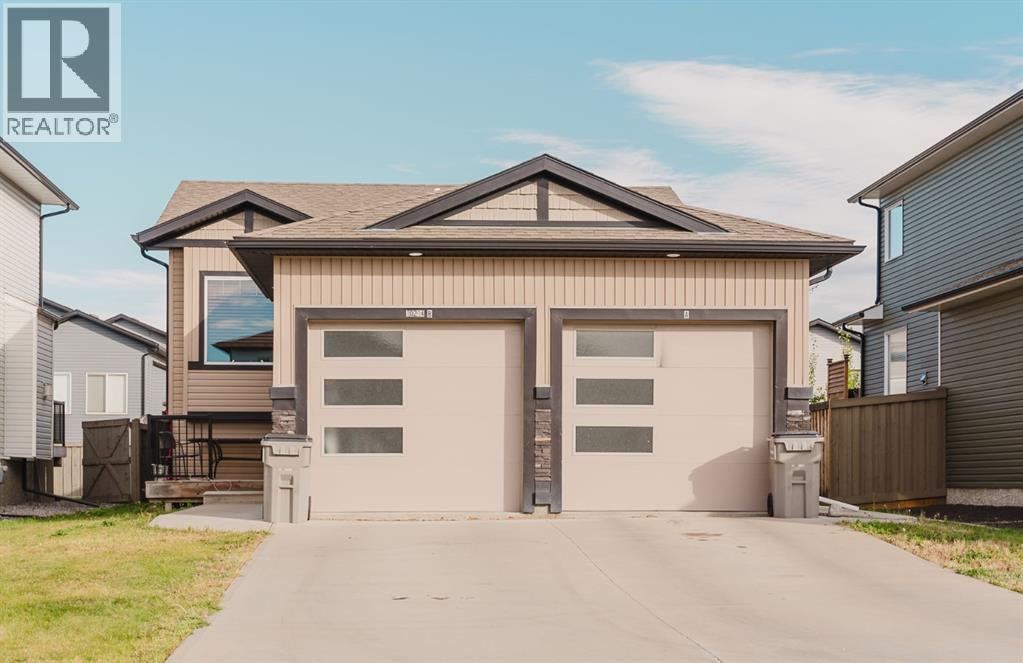
125 Avenue Unit 10214
125 Avenue Unit 10214
Highlights
Description
- Home value ($/Sqft)$484/Sqft
- Time on Houseful12 days
- Property typeMulti-family
- StyleBungalow
- Neighbourhood
- Median school Score
- Year built2013
- Garage spaces2
- Mortgage payment
Discover an exceptional investment opportunity with this legal up/down duplex, thoughtfully designed for modern living and strong rental potential. Each unit features tasteful finishes, including rich espresso cabinetry, granite countertops, and contemporary fixtures that add warmth and sophistication throughout.The property includes an attached double garage, offering one private garage space per unit—a welcome winter convenience for tenants. A fully fenced, private yard provides outdoor space for relaxation and recreation.This turnkey property is already generating solid income, with the upper unit leased at $1,950/month and the lower unit leased at $1,700/month.Perfect for investors or owner-occupiers seeking mortgage support, this duplex combines style, functionality, and reliable cash flow in one attractive package. (id:63267)
Home overview
- Cooling None
- Heat source Natural gas
- Heat type Forced air
- # total stories 1
- Fencing Fence
- # garage spaces 2
- # parking spaces 4
- Has garage (y/n) Yes
- # full baths 3
- # total bathrooms 3.0
- # of above grade bedrooms 5
- Flooring Carpeted, vinyl plank
- Subdivision Northridge
- Lot dimensions 6195.7
- Lot size (acres) 0.14557566
- Building size 1096
- Listing # A2262447
- Property sub type Multi-family
- Status Active
- Bathroom (# of pieces - 4) Measurements not available
Level: Main - Dining room 1.625m X 3.301m
Level: Main - Kitchen 3.124m X 4.572m
Level: Main - Bedroom 2.947m X 2.234m
Level: Main - Bedroom 2.947m X 3.024m
Level: Main - Living room 3.124m X 4.596m
Level: Main - Bathroom (# of pieces - 4) Measurements not available
Level: Main - Primary bedroom 4.014m X 4.09m
Level: Main - Bedroom 3.124m X 4.319m
Level: Unknown - Kitchen 5.206m X 3.709m
Level: Unknown - Bedroom 2.795m X 4.063m
Level: Unknown - Bathroom (# of pieces - 4) Measurements not available
Level: Unknown - Living room 4.52m X 4.343m
Level: Unknown
- Listing source url Https://www.realtor.ca/real-estate/28970134/10214-125-avenue-grande-prairie-northridge
- Listing type identifier Idx

$-1,413
/ Month

