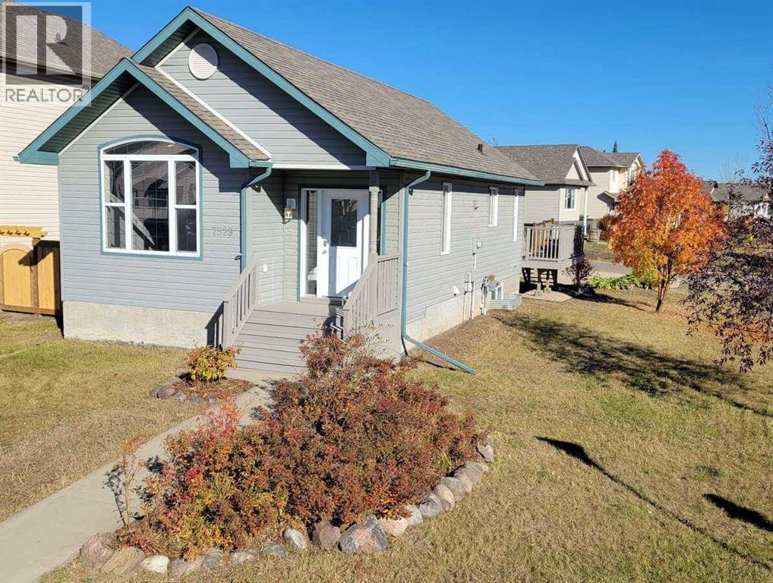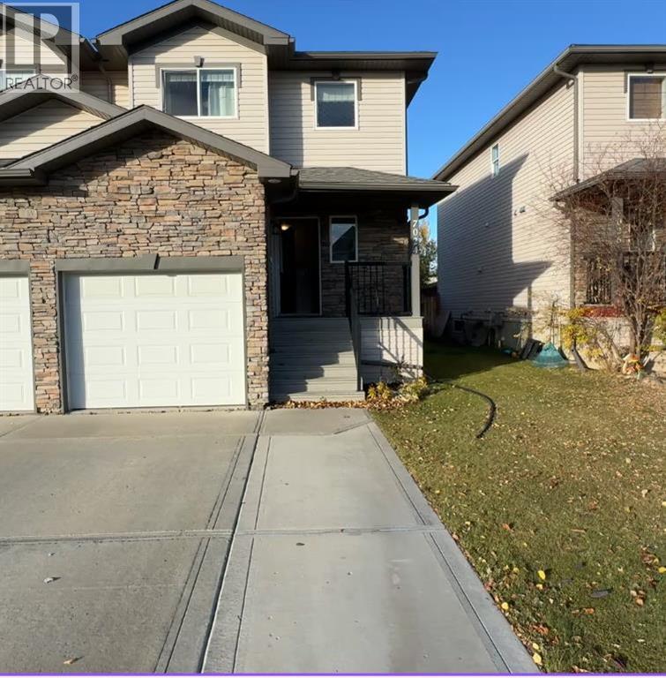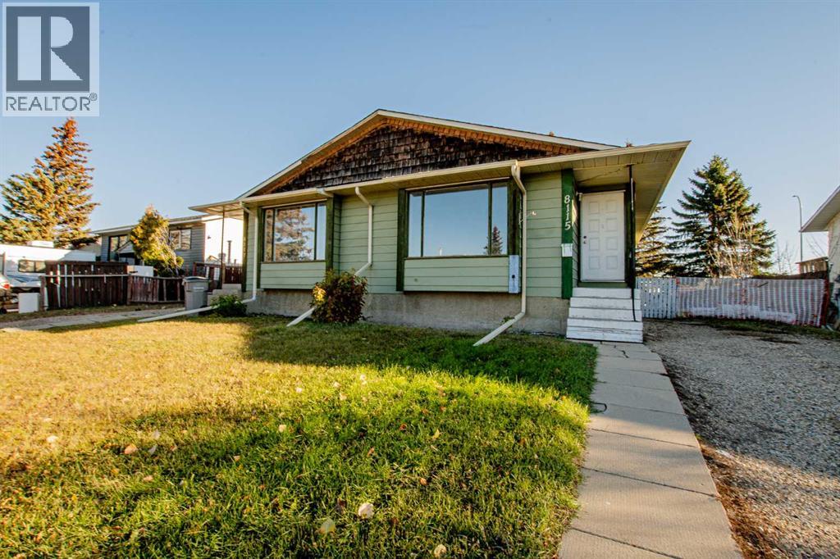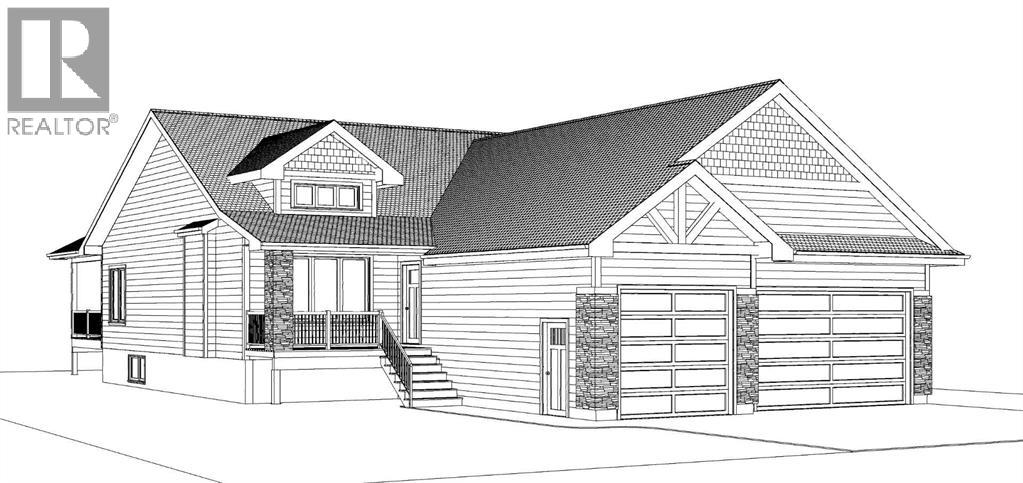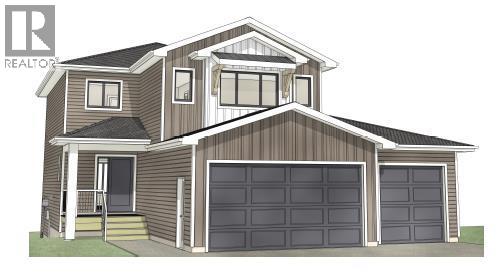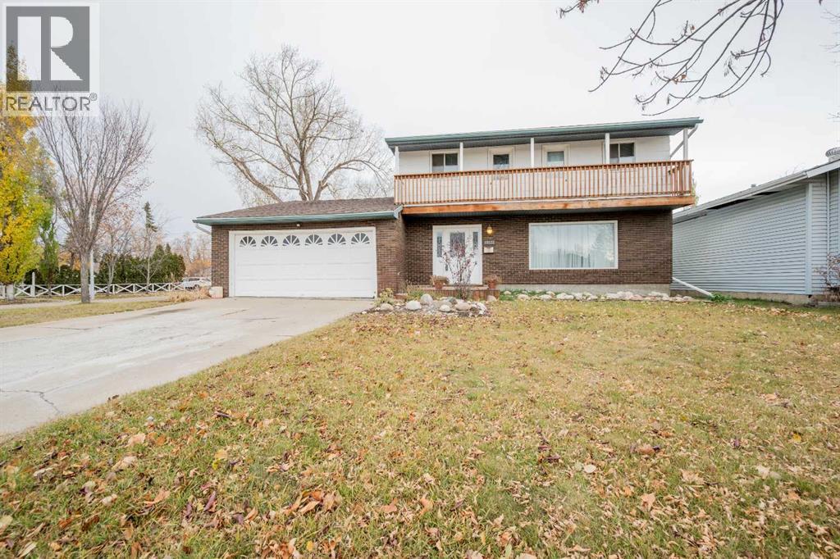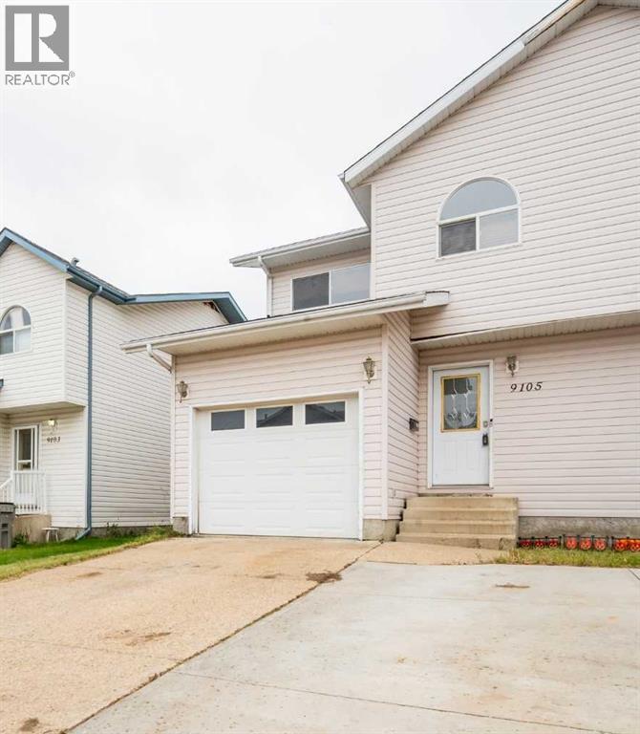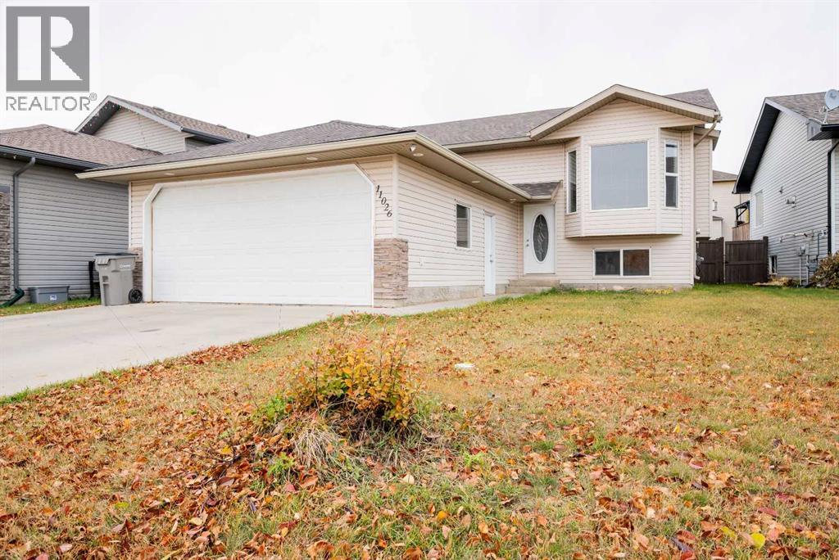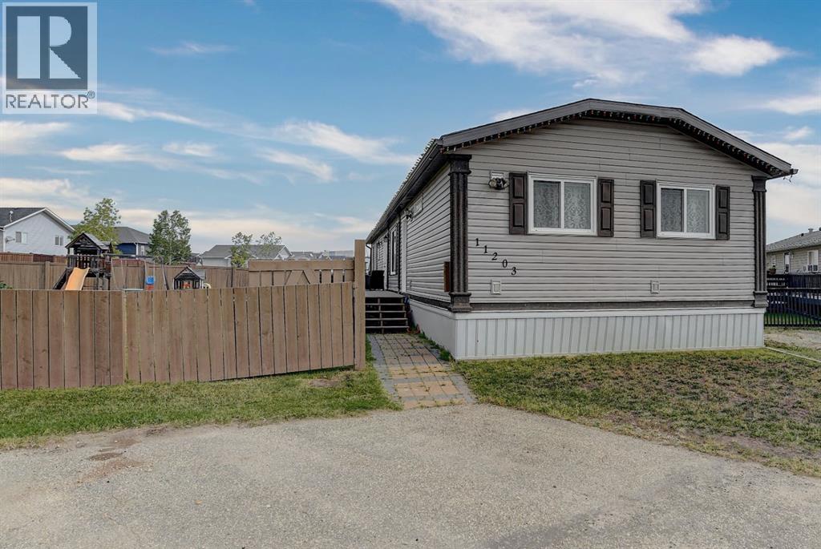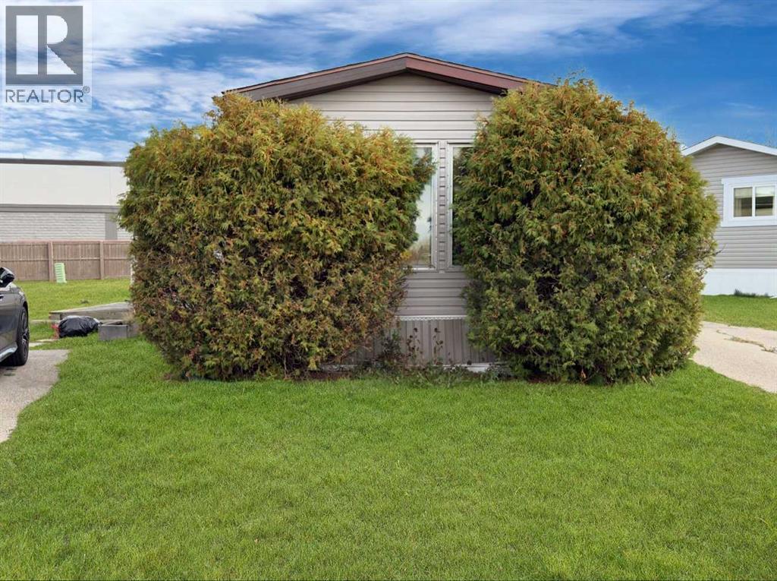- Houseful
- AB
- Grande Prairie
- Arbour Hills
- 134 Avenue Unit 10510 #a
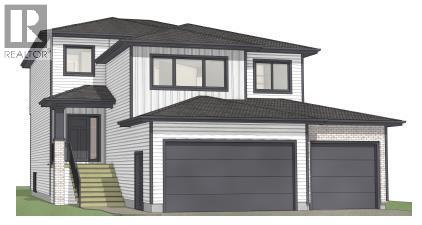
134 Avenue Unit 10510 #a
134 Avenue Unit 10510 #a
Highlights
Description
- Home value ($/Sqft)$326/Sqft
- Time on Housefulnew 11 hours
- Property typeSingle family
- Neighbourhood
- Median school Score
- Lot size6,661 Sqft
- Year built2025
- Garage spaces3
- Mortgage payment
Unique Home Concepts – “The Rebecca” (Job #688). This stunning two-storey home backs onto a beautiful treed area in the family-friendly community of Arbour Hills. Designed with an open-concept layout, the main floor features a welcoming living room with an electric fireplace, a bright kitchen with a center island and built-in sink, and a convenient butler’s pantry. The garage entry includes a built-in bench and coat hooks, along with a 2-piece bathroom for added functionality. Upstairs, the spacious primary suite offers a walk in closet & a luxurious 5-piece ensuite complete with dual sinks, a freestanding tub, and a large walk-in shower. The upper level also includes two additional bedrooms, a full bathroom, a laundry room, a home office, and a bonus room—perfect for a growing family. The basement is left undeveloped, ready for your personal touch. A triple-car garage provides ample parking and storage space. Nestled in a peaceful location close to parks, trails, and schools, this home blends modern comfort with timeless design. (id:63267)
Home overview
- Cooling None
- Heat type Forced air
- # total stories 2
- Fencing Not fenced
- # garage spaces 3
- # parking spaces 3
- Has garage (y/n) Yes
- # full baths 2
- # half baths 1
- # total bathrooms 3.0
- # of above grade bedrooms 3
- Flooring Carpeted, tile, vinyl
- Has fireplace (y/n) Yes
- Subdivision Arbour hills
- Lot dimensions 618.8
- Lot size (acres) 0.15290338
- Building size 2300
- Listing # A2266814
- Property sub type Single family residence
- Status Active
- Bathroom (# of pieces - 5) Level: Main
- Bathroom (# of pieces - 2) Level: Main
- Primary bedroom 4.471m X 4.215m
Level: Main - Bedroom 3.557m X 3.277m
Level: Upper - Bathroom (# of pieces - 4) Level: Upper
- Bedroom 3.53m X 3.2m
Level: Upper
- Listing source url Https://www.realtor.ca/real-estate/29030389/10510-134a-avenue-grande-prairie-arbour-hills
- Listing type identifier Idx

$-1,999
/ Month

