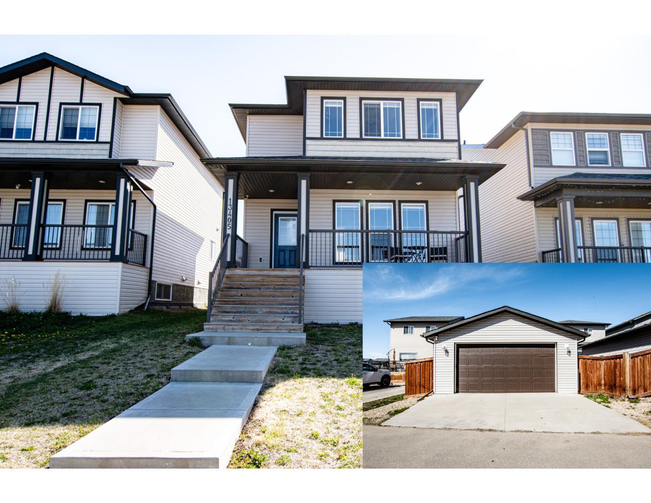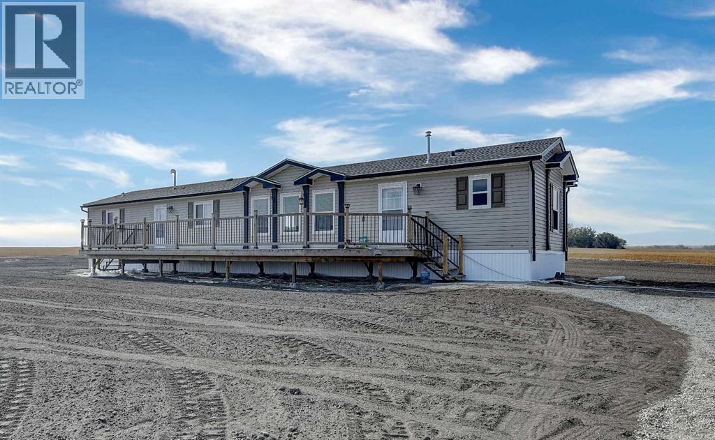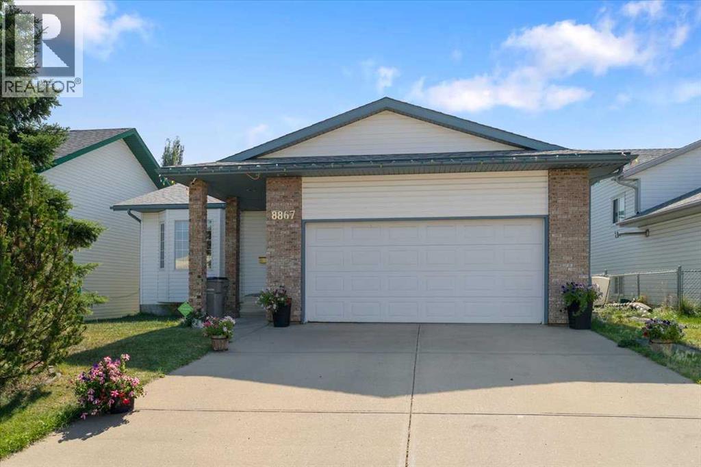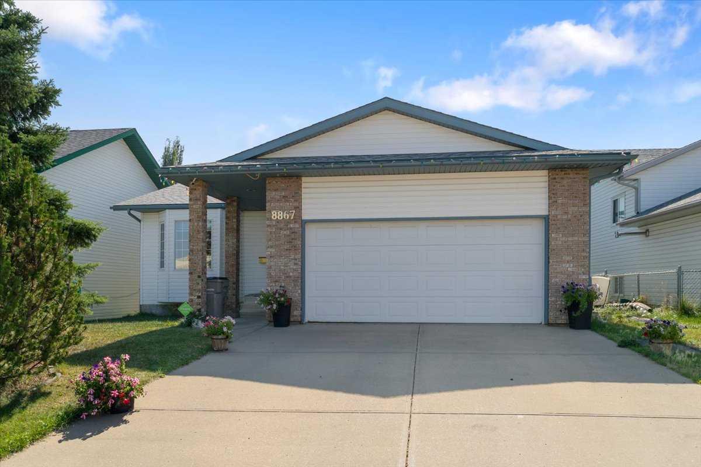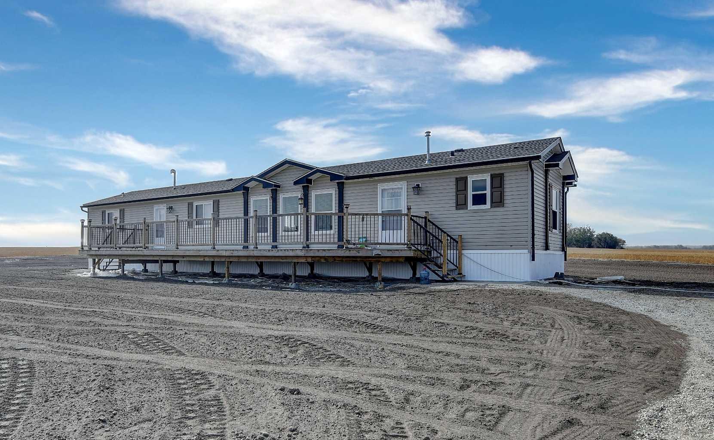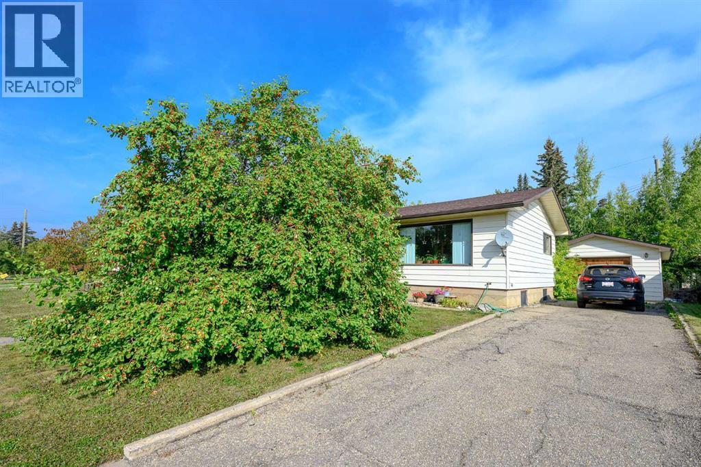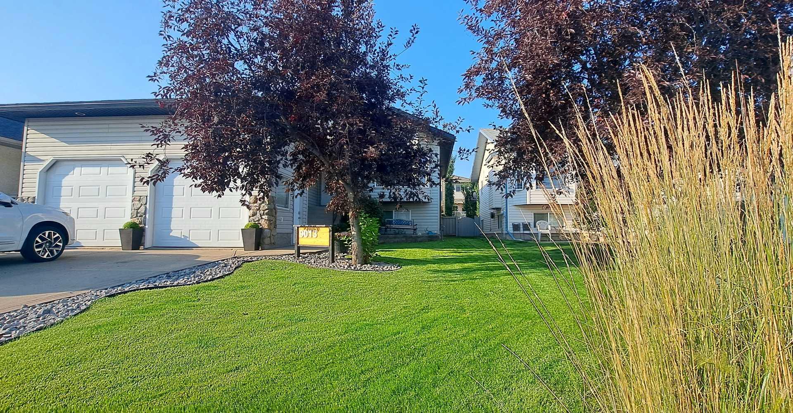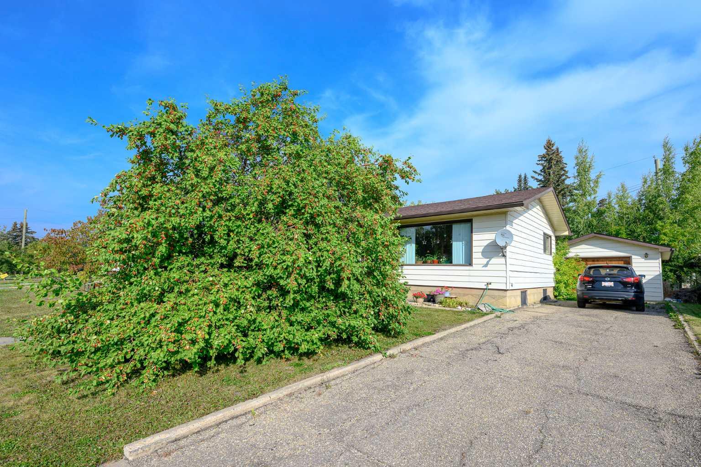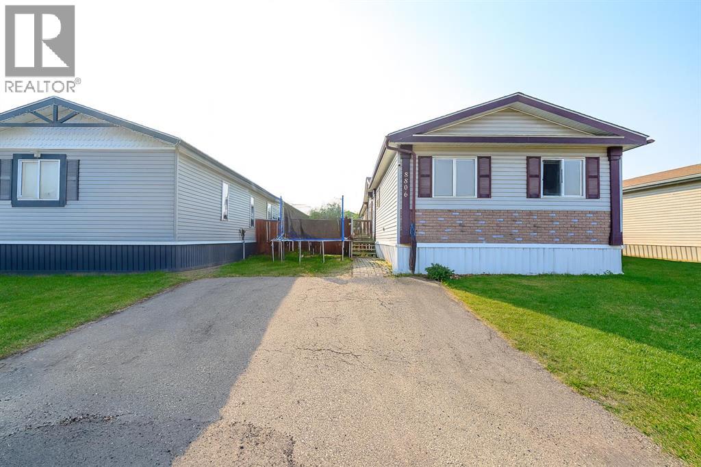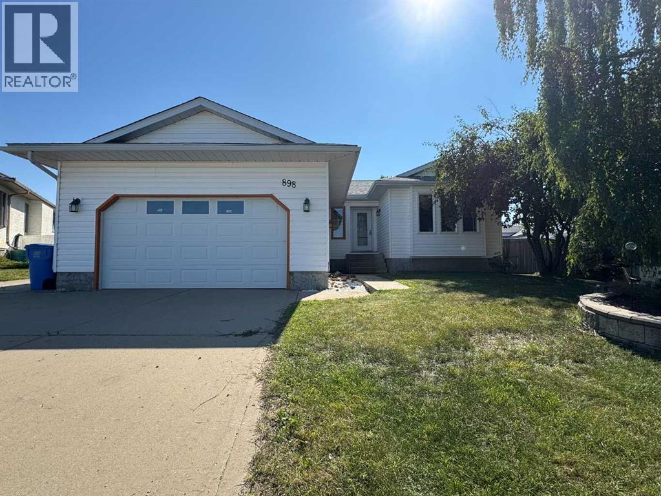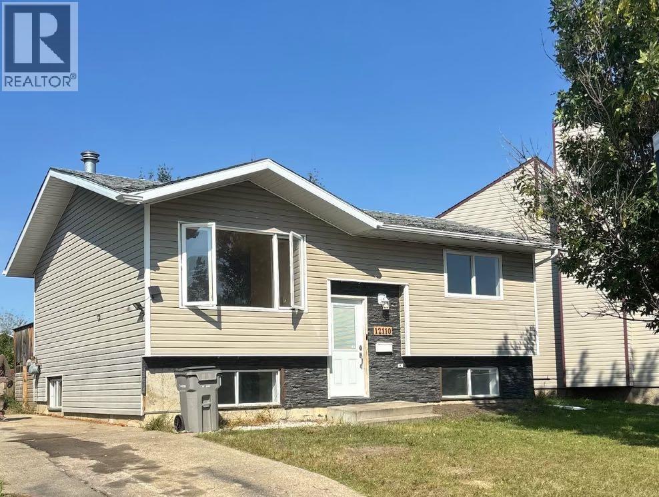- Houseful
- AB
- Grande Prairie
- Pinnacle Ridge
- 206 Pinnacle Way
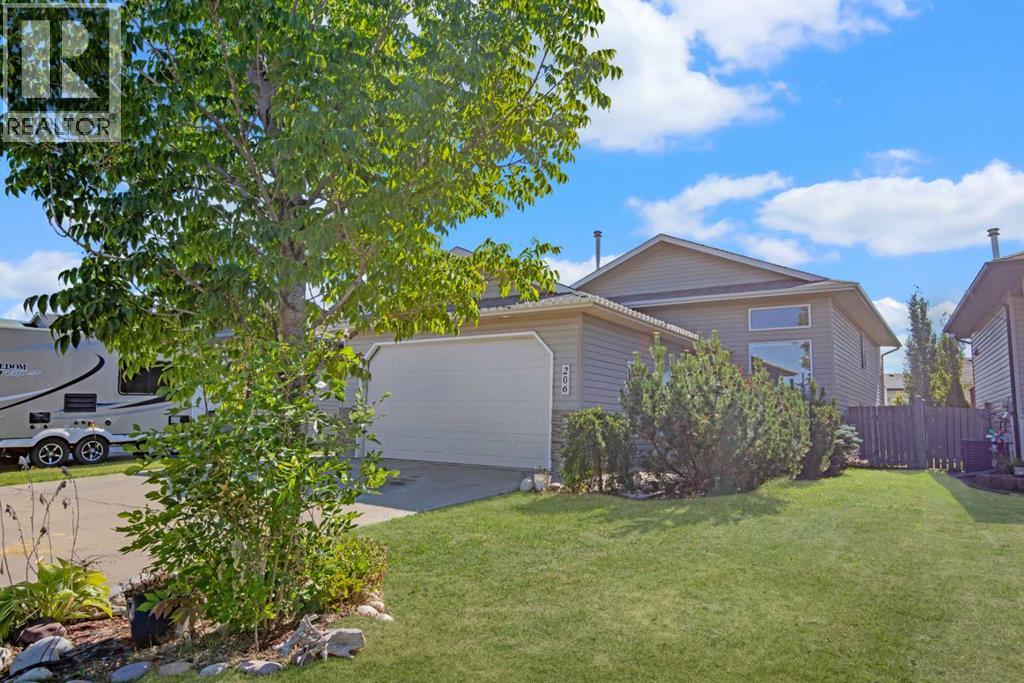
Highlights
Description
- Home value ($/Sqft)$387/Sqft
- Time on Housefulnew 7 days
- Property typeSingle family
- StyleBi-level
- Neighbourhood
- Median school Score
- Lot size4,692 Sqft
- Year built2004
- Garage spaces2
- Mortgage payment
This beautifully updated 5-bedroom, 3-bathroom family home in the desirable Pinnacle Ridge subdivision is move-in ready and waiting for you. Located close to schools, shopping, playgrounds, and the Eastlink Centre, this home offers convenience and comfort in one package. Step inside to find fresh paint, new trim, and a bright, open entryway leading into the spacious living room. The open-concept kitchen and dining area feature modern cabinetry, stainless steel appliances, and a new composite sink, perfect for everyday living and entertaining. Upstairs, you’ll find three bedrooms, including a primary suite with a walk-in closet and full ensuite. The fully developed basement features a large rec room, two additional generously sized bedrooms, a third full bathroom, and a roomy laundry area with ample storage. New luxury vinyl plank flooring and plush carpet throughout add a stylish, modern touch. Outside, enjoy the attached double garage with a garage heater and an extra-wide concrete driveway for plenty of parking. (id:63267)
Home overview
- Cooling None
- Heat type Forced air
- # total stories 1
- Fencing Fence
- # garage spaces 2
- # parking spaces 4
- Has garage (y/n) Yes
- # full baths 3
- # total bathrooms 3.0
- # of above grade bedrooms 5
- Flooring Carpeted, ceramic tile, vinyl
- Has fireplace (y/n) Yes
- Subdivision Pinnacle ridge
- Lot dimensions 435.9
- Lot size (acres) 0.107709415
- Building size 1136
- Listing # A2251406
- Property sub type Single family residence
- Status Active
- Bathroom (# of pieces - 3) Level: Lower
- Bedroom 2.591m X 3.81m
Level: Lower - Primary bedroom 3.353m X 4.115m
Level: Main - Bedroom 2.591m X 3.758m
Level: Main - Bathroom (# of pieces - 4) Level: Main
- Bedroom 2.591m X 3.758m
Level: Main - Bedroom 2.844m X 4.115m
Level: Main - Bathroom (# of pieces - 3) Level: Main
- Listing source url Https://www.realtor.ca/real-estate/28786837/206-pinnacle-way-grande-prairie-pinnacle-ridge
- Listing type identifier Idx

$-1,173
/ Month

