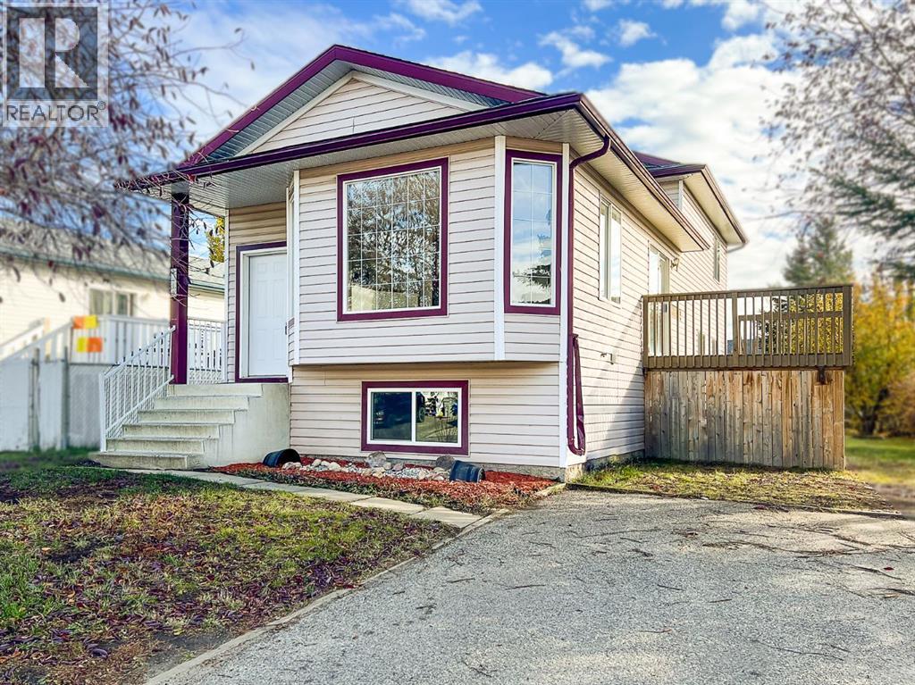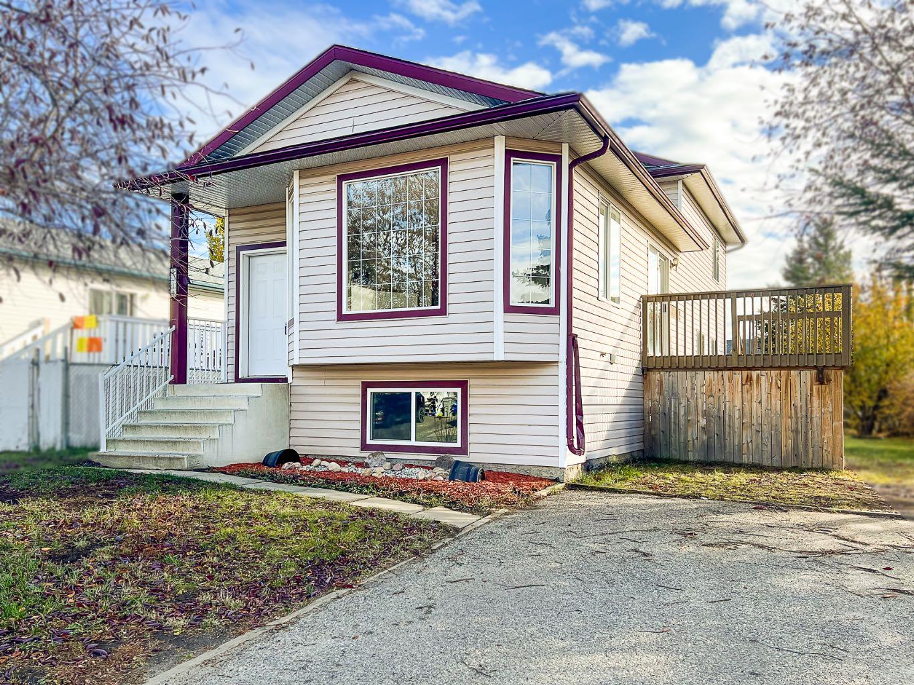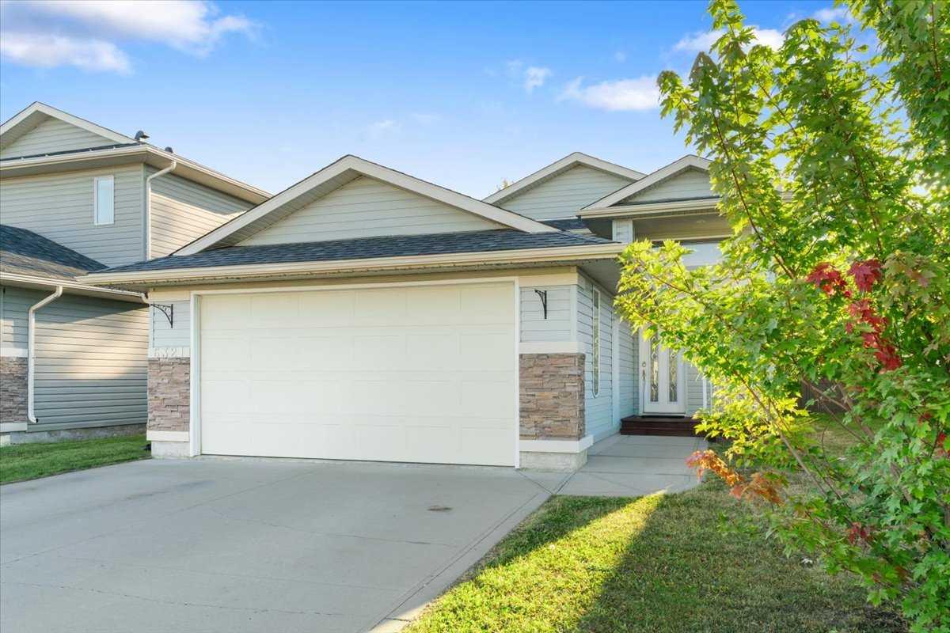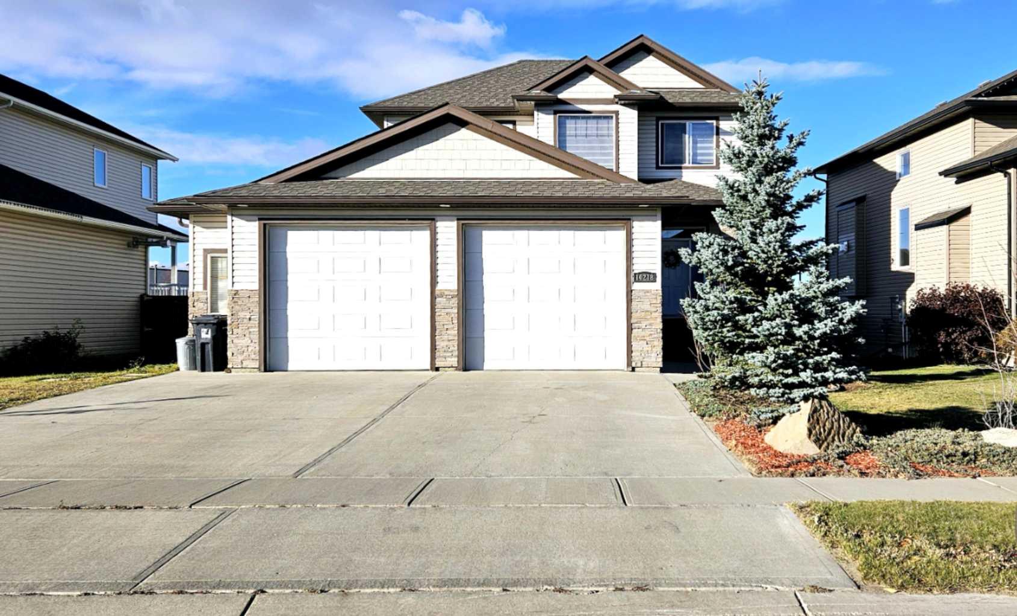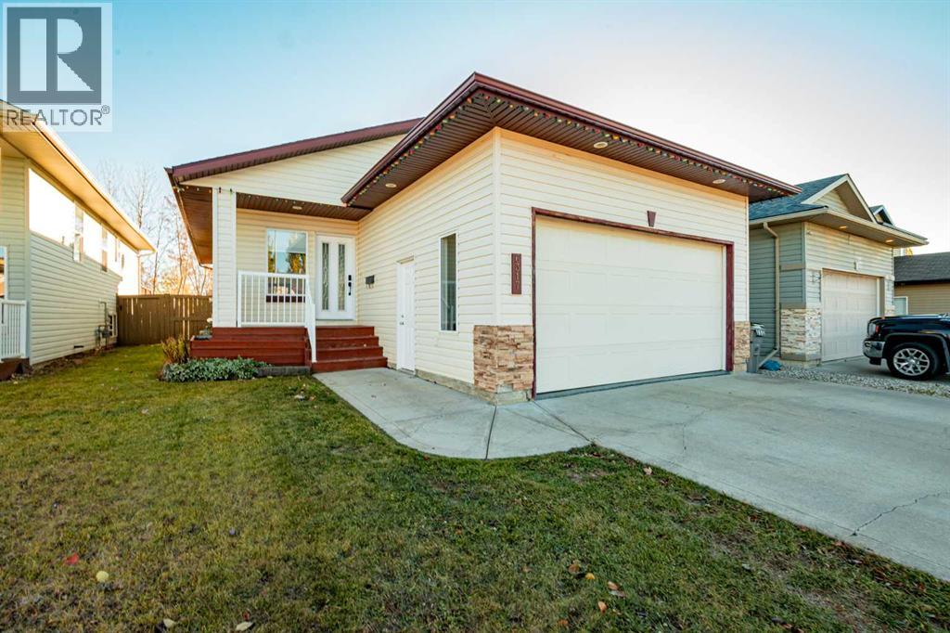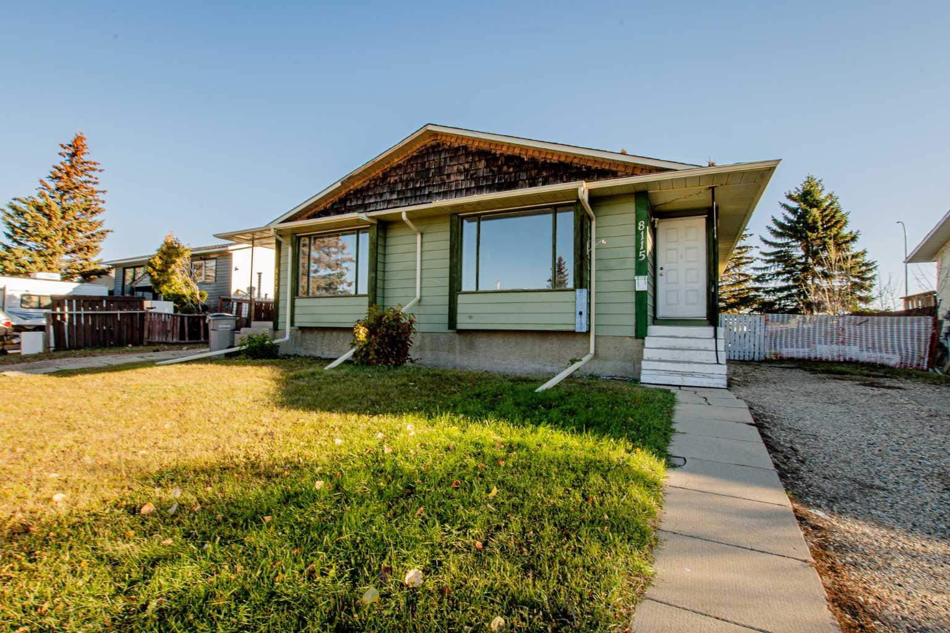- Houseful
- AB
- Grande Prairie
- T8W
- 5401 Aspen Dr
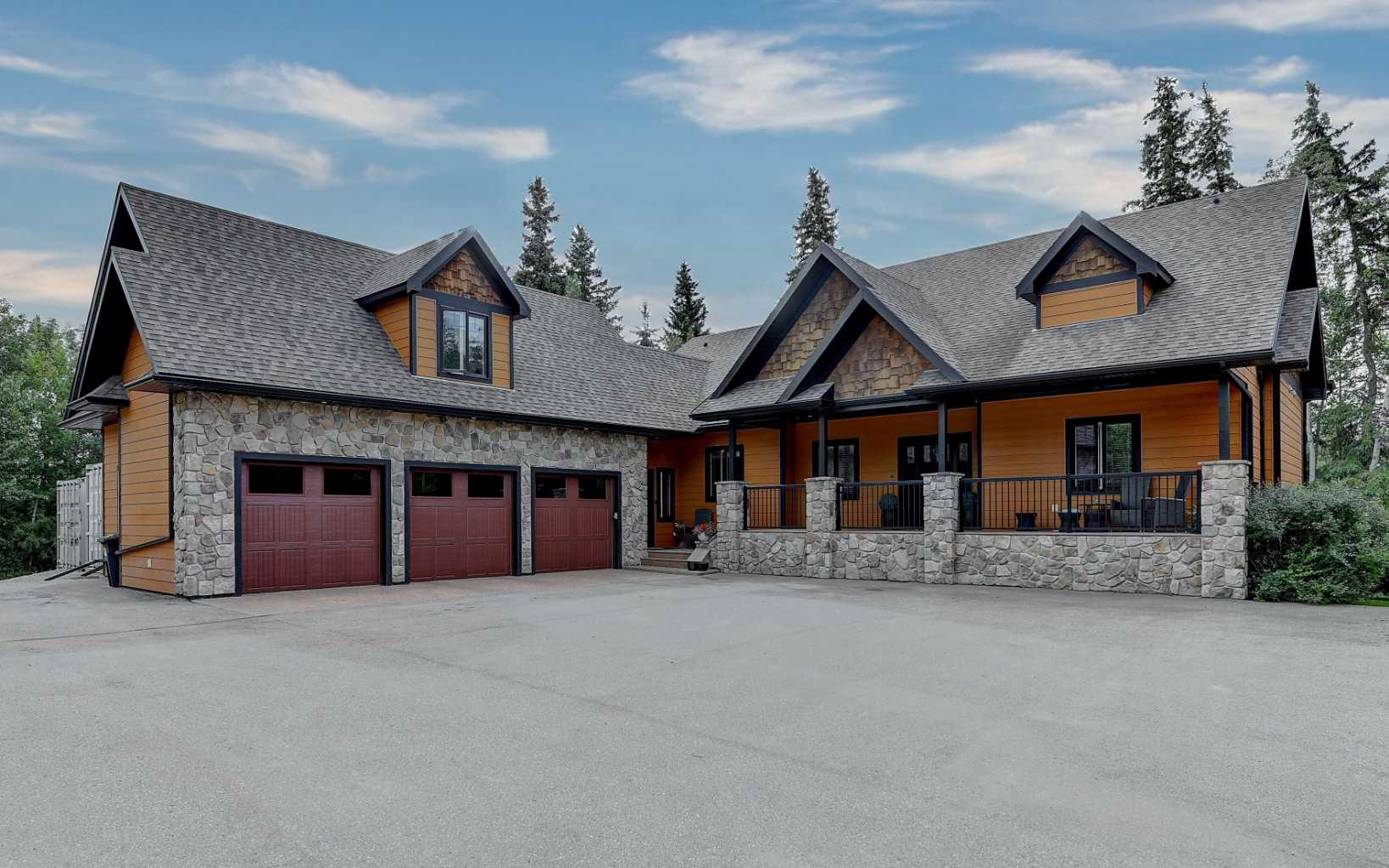
Highlights
Description
- Home value ($/Sqft)$540/Sqft
- Time on Houseful69 days
- Property typeResidential
- StyleAcreage with residence,bungalow
- Median school Score
- Lot size1.33 Acres
- Year built2011
- Mortgage payment
Executive home in prestigious Taylor Estates. Nested in the trees this 3102 sq ft, 4 bedroom Craftsman style bungalow (can easily be turned into 6 bedrooms with walkout basement, exudes style and comfort with features like a chef's kitchen, Cambria Quartz ),counters, pantry with built ins, 36" Swarovski crystal lighting, hardwood flooring and floor to ceiling fireplace and hearth in the great room. As well as a spacious master with large soaker, custom tiled walk in steam shower and walk in closet. The comfort continues with the in-floor heat and forced air upgraded heating system with multiple zones and a 3 car heated garage. Above the garage you will find the 559 sq ft theatre room and for your added entertaining purposes there is an open family/entertainment room with wet bar c/w granite in the fully developed basement that walks out to the rear covered patio and there is a new audio system throughout the home. Backing on to a park, the yard is a treed, private oasis, with custom curbing and landscaping, walkways, a fire pit feature / backyard entertainment space and still there's room for an already approved 30 x 50 shop. Don't miss the opportunity to experience this exceptional property!!! Check it out today!!!
Home overview
- Cooling Central air
- Heat type Hot water, natural gas
- Pets allowed (y/n) No
- Sewer/ septic Public sewer
- Construction materials Other, stone
- Roof Asphalt shingle
- Fencing None
- # parking spaces 8
- Has garage (y/n) Yes
- Parking desc Triple garage attached
- # full baths 3
- # half baths 1
- # total bathrooms 4.0
- # of above grade bedrooms 4
- # of below grade bedrooms 3
- Flooring Carpet, ceramic tile, hardwood
- Appliances Other
- Laundry information Main level
- County Grande prairie no. 1 county of
- Subdivision Taylor estates
- Water source Public
- Zoning description Res
- Directions Gptroupro
- Exposure N
- Lot desc Backs on to park/green space, corner lot, irregular lot, many trees, no neighbours behind
- Lot size (acres) 1.33
- Basement information Finished,full
- Building size 3102
- Mls® # A2248293
- Property sub type Single family residence
- Status Active
- Tax year 2025
- Listing type identifier Idx

$-4,467
/ Month

