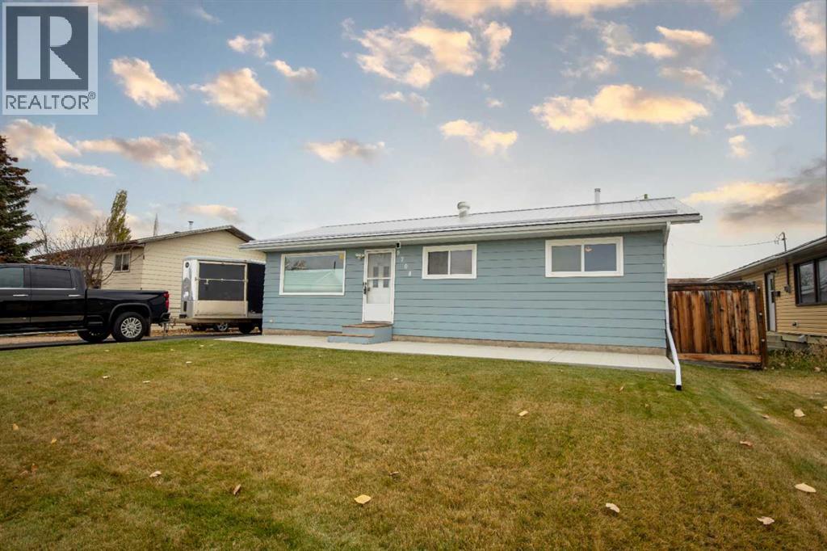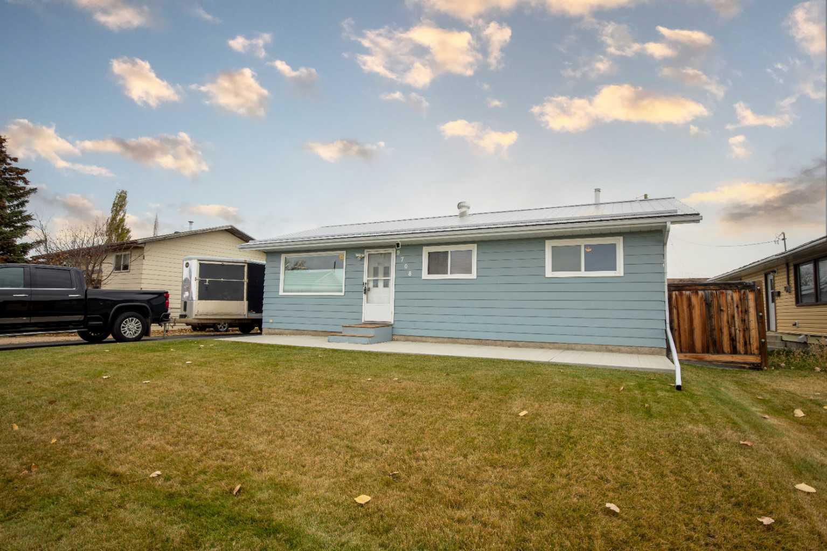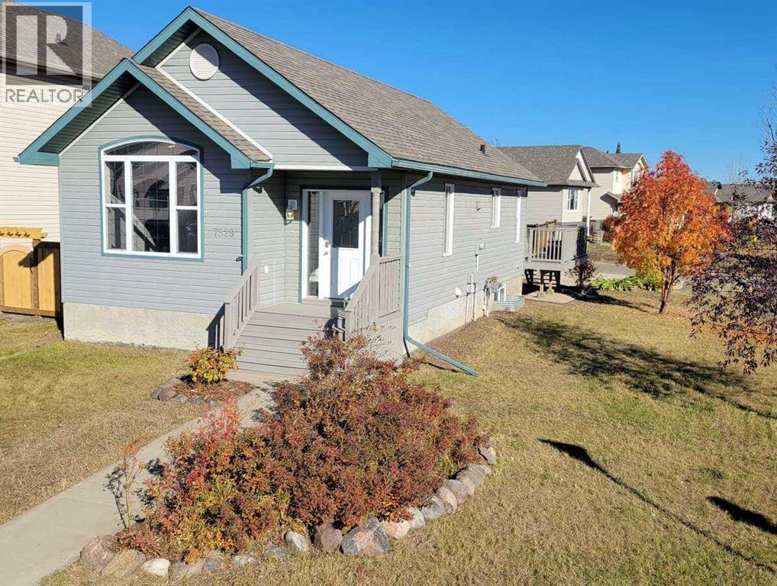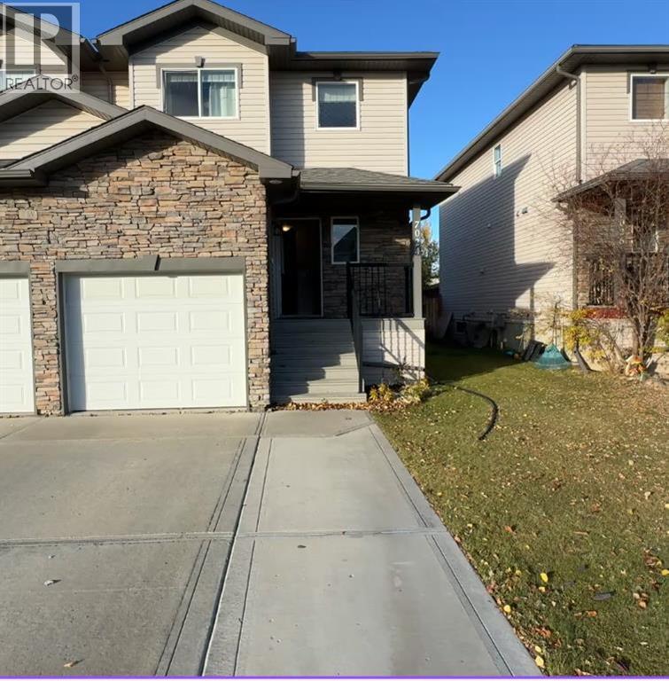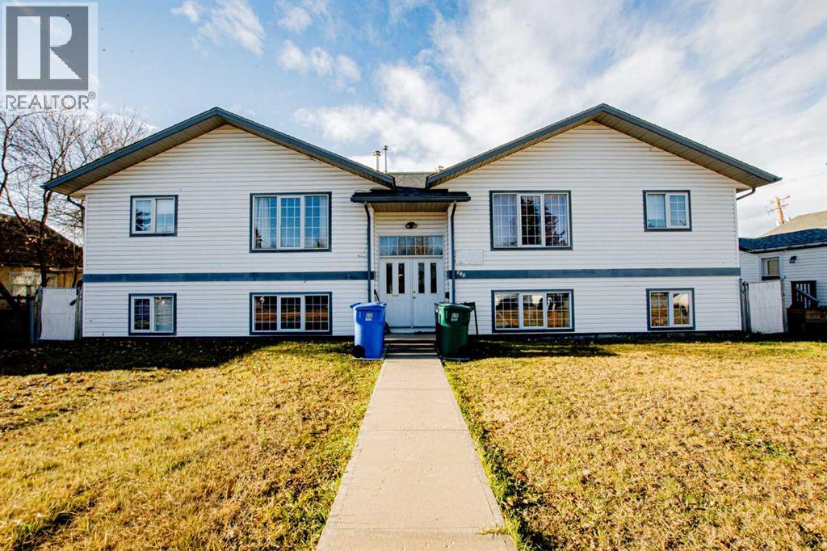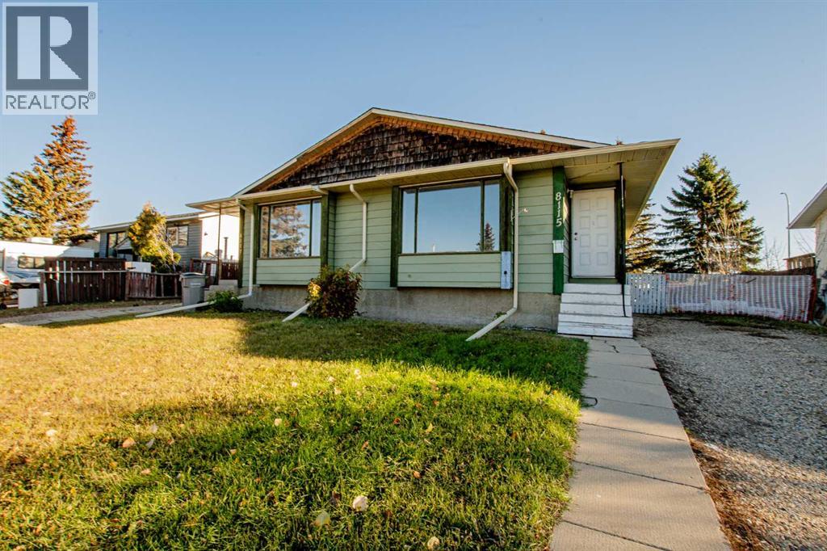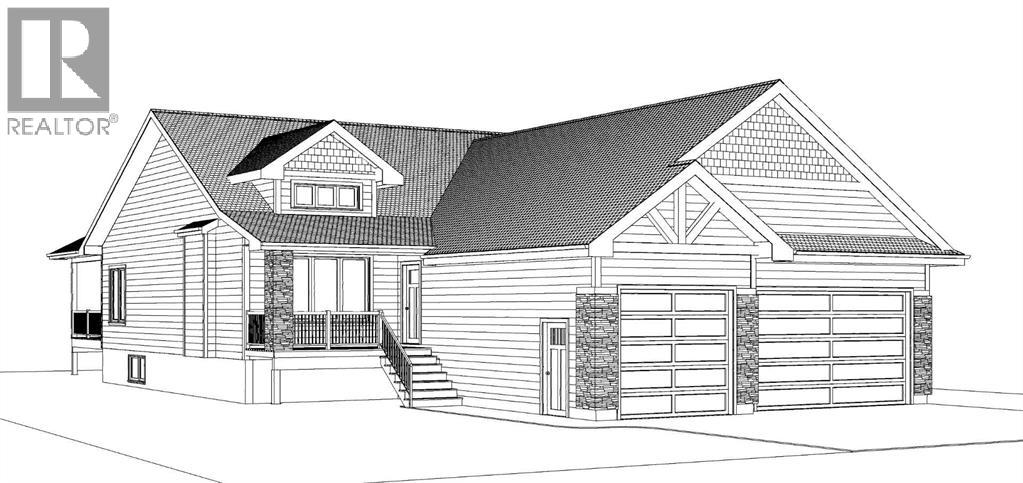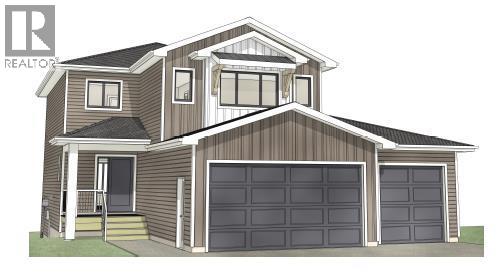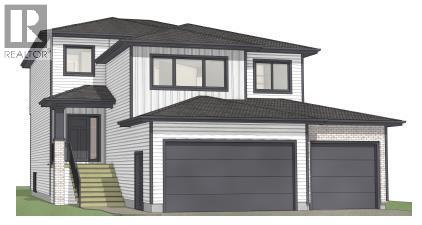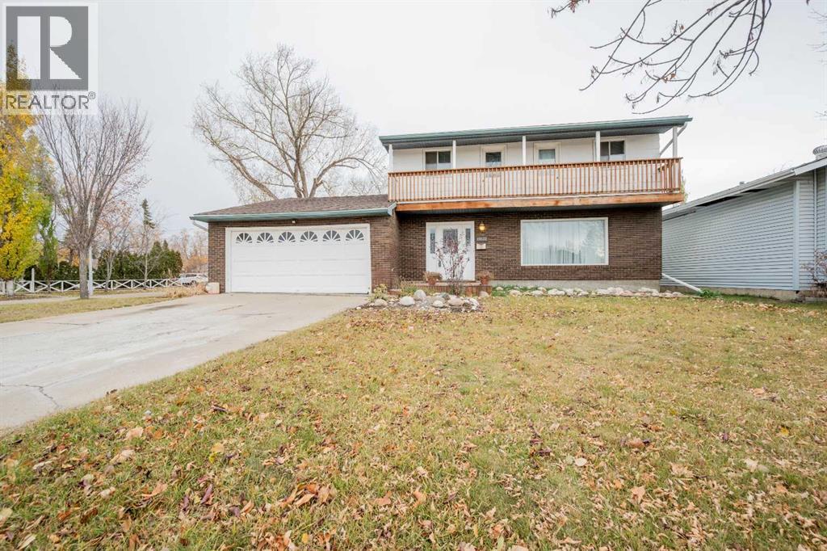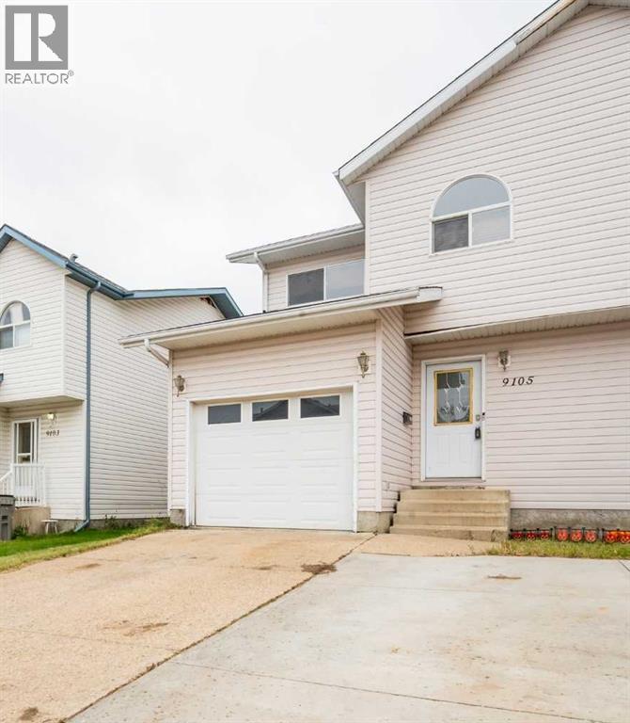- Houseful
- AB
- Grande Prairie
- O'Brien Lake
- 60 Avenue Unit 11026
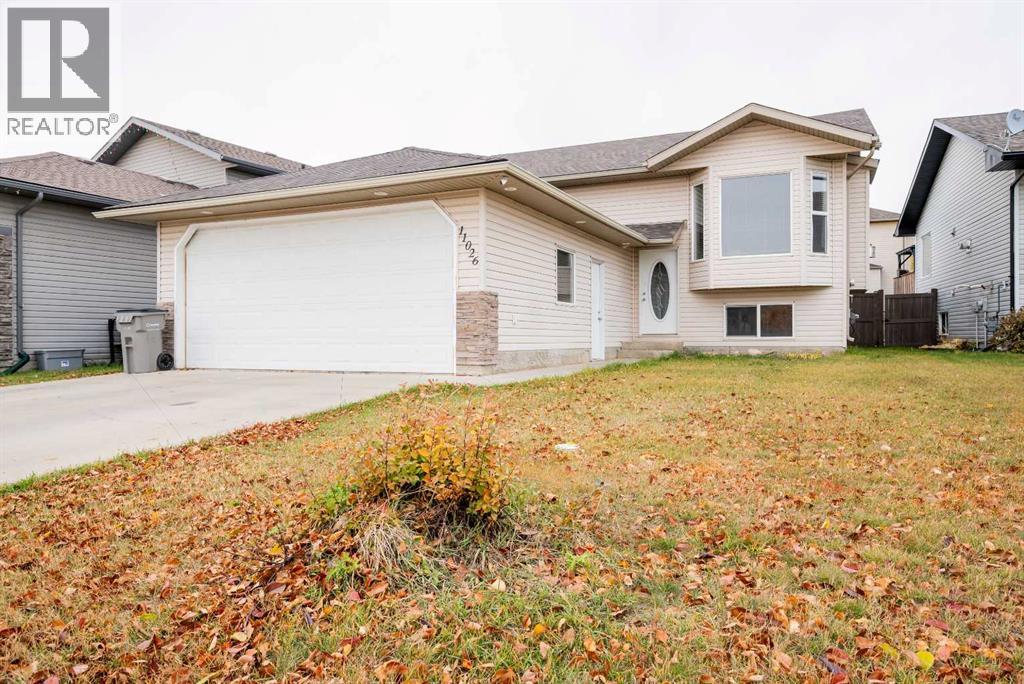
60 Avenue Unit 11026
60 Avenue Unit 11026
Highlights
Description
- Home value ($/Sqft)$352/Sqft
- Time on Housefulnew 15 hours
- Property typeSingle family
- StyleBi-level
- Neighbourhood
- Median school Score
- Lot size5,810 Sqft
- Year built2009
- Garage spaces2
- Mortgage payment
Affordable 6 Bed 3 Bath fully developed bi-level home in the much desired subdivision of O'brien Lake. Tiled entry way welcomes you into your new home, heading up a few stairs to the main level which hosts a spacious living room with natural gas fireplace. Kitchen has adequate cabinet + counter space, corner pantry, and sliding patio doors to access your deck great for entertaining + bbqing. Remainder of main floor consists of master bedroom with full en-suite, two more bedrooms and full bathroom. Basement is large and in charge with three more bedrooms, full bathroom, living room, and laundry/utility room. You also have two access points to your attached double car garage from the basement and main entry way. Back yard is a good size and fully fenced. Book your viewing today ! (id:63267)
Home overview
- Cooling None
- Heat source Natural gas
- Heat type Forced air
- Fencing Fence
- # garage spaces 2
- # parking spaces 4
- Has garage (y/n) Yes
- # full baths 3
- # total bathrooms 3.0
- # of above grade bedrooms 6
- Flooring Carpeted, laminate, tile
- Has fireplace (y/n) Yes
- Subdivision O'brien lake
- Lot desc Landscaped, lawn
- Lot dimensions 539.8
- Lot size (acres) 0.13338275
- Building size 1220
- Listing # A2266124
- Property sub type Single family residence
- Status Active
- Bedroom 2.515m X 2.972m
Level: Lower - Bedroom 2.92m X 3.557m
Level: Lower - Bathroom (# of pieces - 3) 1.5m X 2.719m
Level: Lower - Bedroom 4.215m X 2.743m
Level: Lower - Primary bedroom 3.786m X 3.734m
Level: Main - Bedroom 2.743m X 3.072m
Level: Main - Bathroom (# of pieces - 3) 1.5m X 2.743m
Level: Main - Bathroom (# of pieces - 3) 1.5m X 2.615m
Level: Main - Bedroom 2.743m X 3.581m
Level: Main
- Listing source url Https://www.realtor.ca/real-estate/29028827/11026-60-avenue-grande-prairie-obrien-lake
- Listing type identifier Idx

$-1,146
/ Month

