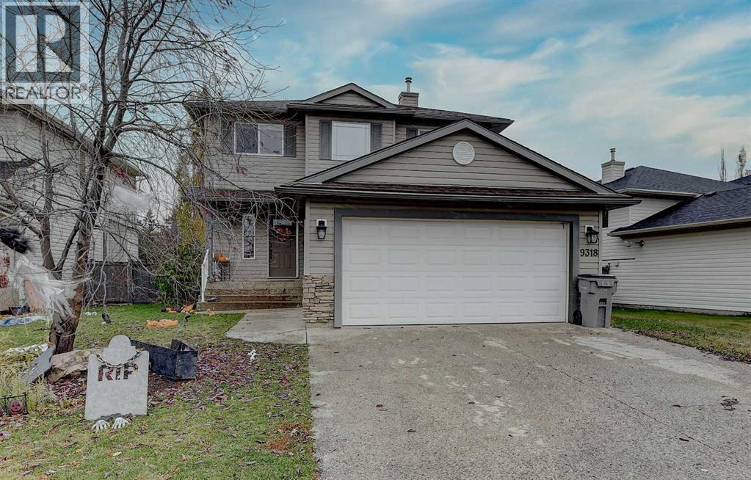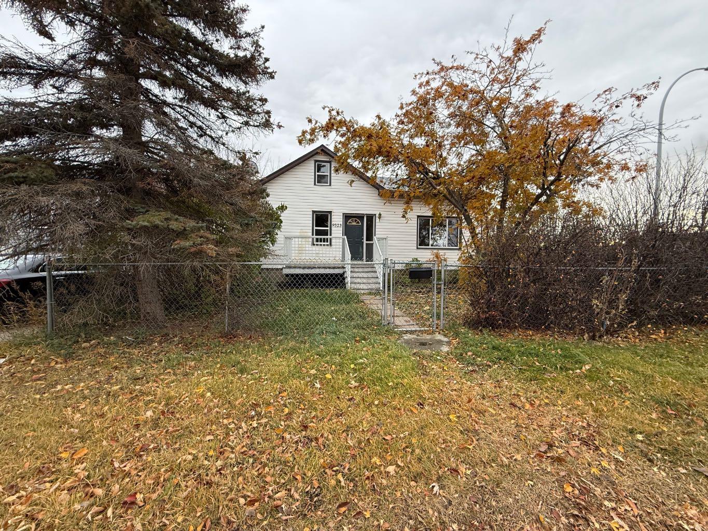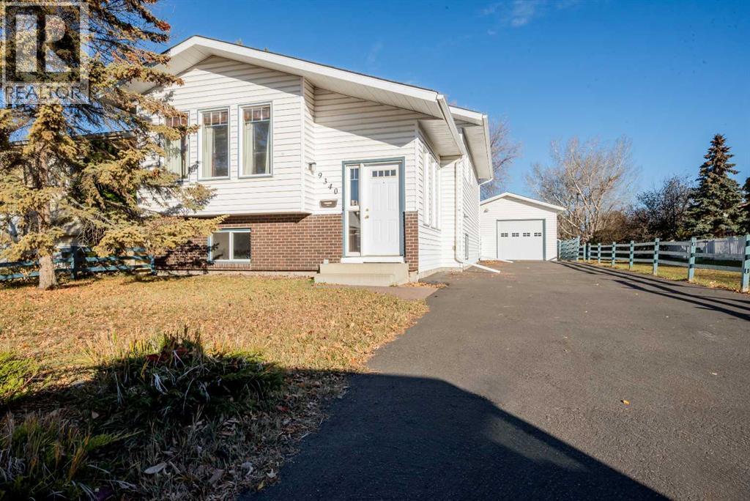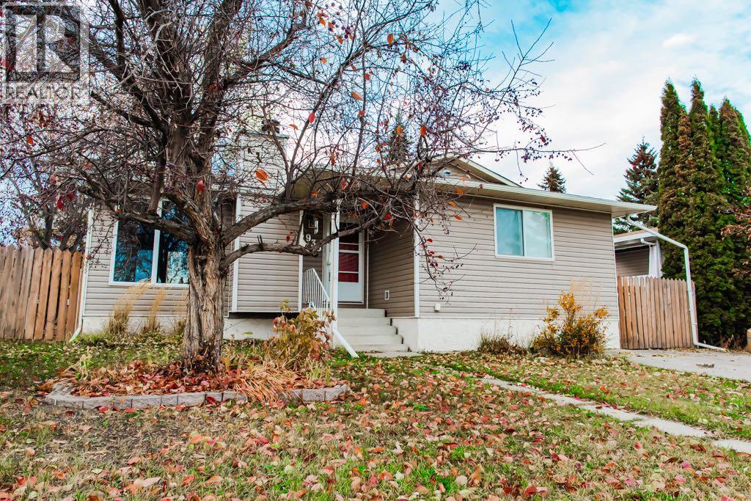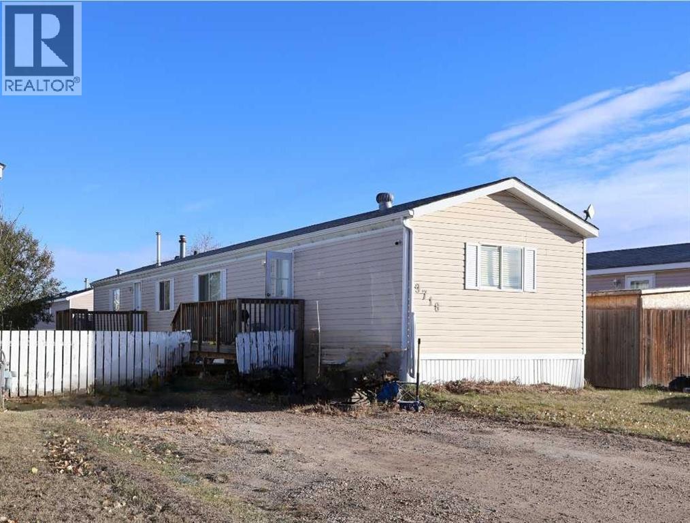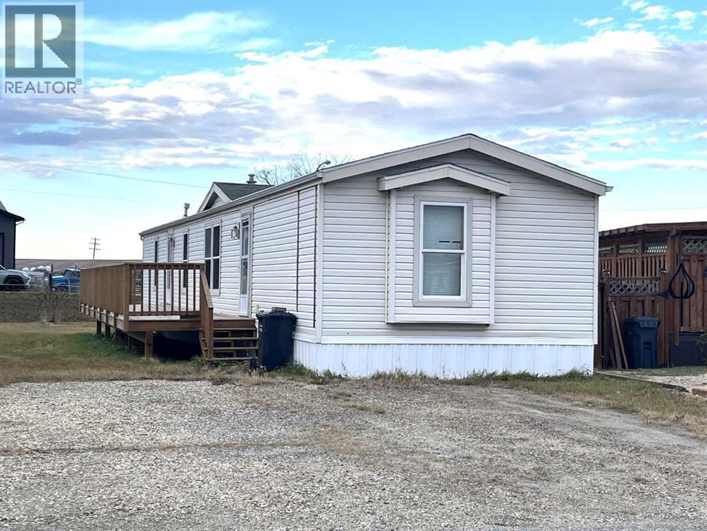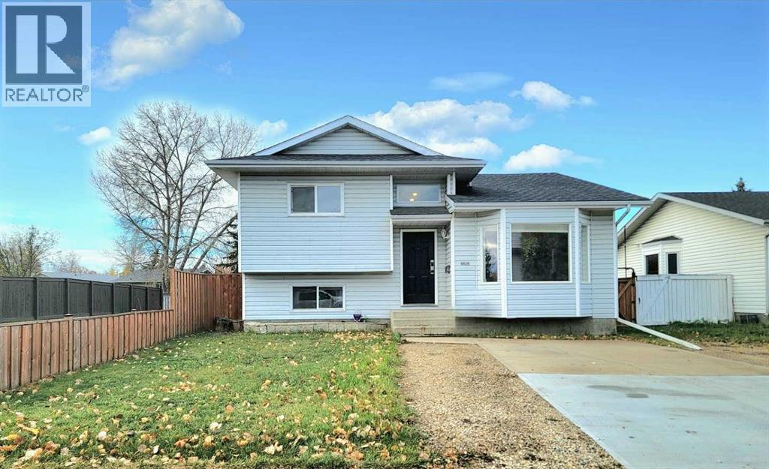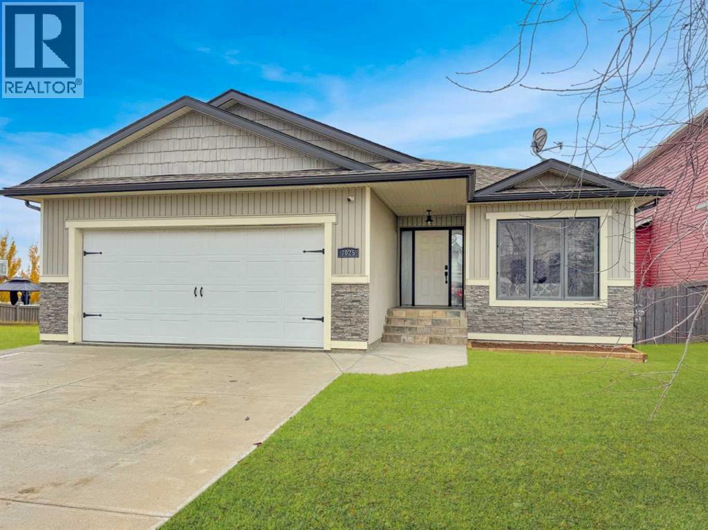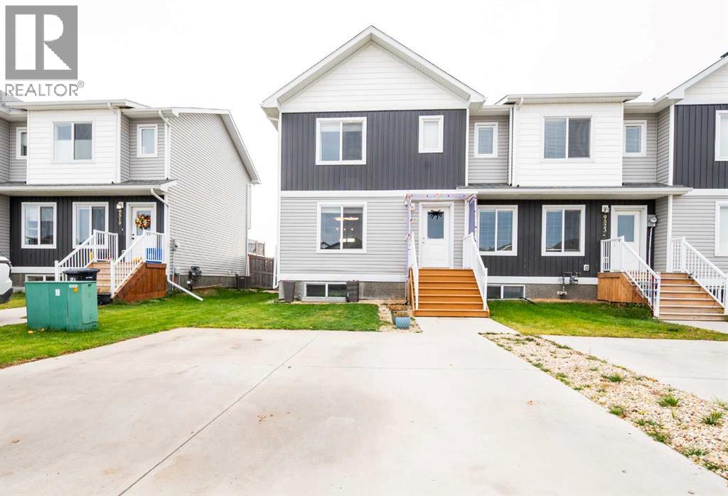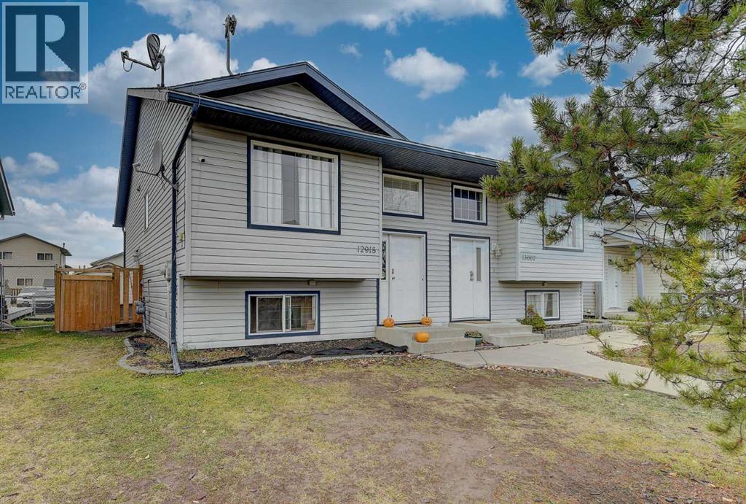- Houseful
- AB
- Grande Prairie
- Country Club Estates
- 63 Avenue Unit 9321
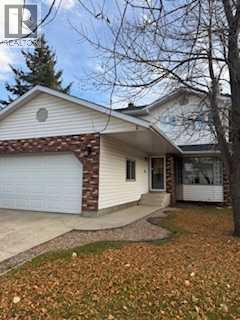
63 Avenue Unit 9321
63 Avenue Unit 9321
Highlights
Description
- Home value ($/Sqft)$240/Sqft
- Time on Housefulnew 17 hours
- Property typeSingle family
- Neighbourhood
- Median school Score
- Lot size5,968 Sqft
- Year built1985
- Garage spaces2
- Mortgage payment
Amazing Neighbourhood.....Extensive Features.....Move In Ready....WELCOME TO COUNTRY CLUB. The moment you set eyes on this wonderful home you will feel right at home with the classic brick finish and curb appeal to welcome you. Step inside and you are greeted by not one but TWO LIVING ROOM SPACES featuring versatility and convenience. The kitchen....well you are sure to be impressed by a SPRAWLING ENTERTAINERS ISLAND....EXTENSIVE CEILING TOP CABINETRY.....STAINLESS STEEL APPLIANCES....and access to the ALL SEASON/FLEX ROOM. Completing the main floor is are ideal features of MAIN FLOOR LAUNDRY & 2-PIECE BATHROOM for ultimate utility. Let's take a look upstairs where you will notice 2 SPACIOUS BEDROOMS....A 4 PIECE BATHROOM...& a primary bedroom that shouts comfort and coziness with STUNNING CEDAR ROOF FINISH, WALK THROUGH CLOSET & FOUR PIECE ENSUITE. Don't forget about the FULLY DEVELOPED BASEMENT with MULTIPLE STORAGE ROOMS, ADDITIONAL LIVING ROOM, 3 PIECE BATHROOM & SIZEABLE 4TH BEDROOM. We are not done yet....check out this exceptional private yard space featuring LARGE TREES FOR PRIVACY, GENEROUS DECK SPACE, & HOT TUB a perfect ending to your day! Did I mention A/C, DOUBLE HEATED GARAGE, WOOD BURING FIREPLACE & GAS FIREPLACE, and a freshly UPDATED ROOF & EAVESTROUGH. Welcome to Country Club.....WELCOME HOME! (id:63267)
Home overview
- Cooling Central air conditioning
- Heat type Forced air
- # total stories 2
- Fencing Fence
- # garage spaces 2
- # parking spaces 4
- Has garage (y/n) Yes
- # full baths 3
- # half baths 1
- # total bathrooms 4.0
- # of above grade bedrooms 4
- Flooring Carpeted, laminate
- Has fireplace (y/n) Yes
- Community features Golf course development
- Subdivision Country club estates
- Lot desc Landscaped, lawn
- Lot dimensions 554.4
- Lot size (acres) 0.13699037
- Building size 1856
- Listing # A2267392
- Property sub type Single family residence
- Status Active
- Bathroom (# of pieces - 3) 2.006m X 2.006m
Level: Basement - Bedroom 2.92m X 2.92m
Level: Basement - Bathroom (# of pieces - 2) 1.347m X 1.347m
Level: Main - Bedroom 2.92m X 2.92m
Level: Upper - Bedroom 2.92m X 2.92m
Level: Upper - Bathroom (# of pieces - 4) 2.006m X 2.006m
Level: Upper - Primary bedroom 3.938m X 2.947m
Level: Upper - Bathroom (# of pieces - 4) 0.152m X 2.286m
Level: Upper
- Listing source url Https://www.realtor.ca/real-estate/29039985/9321-63-avenue-grande-prairie-country-club-estates
- Listing type identifier Idx

$-1,186
/ Month

