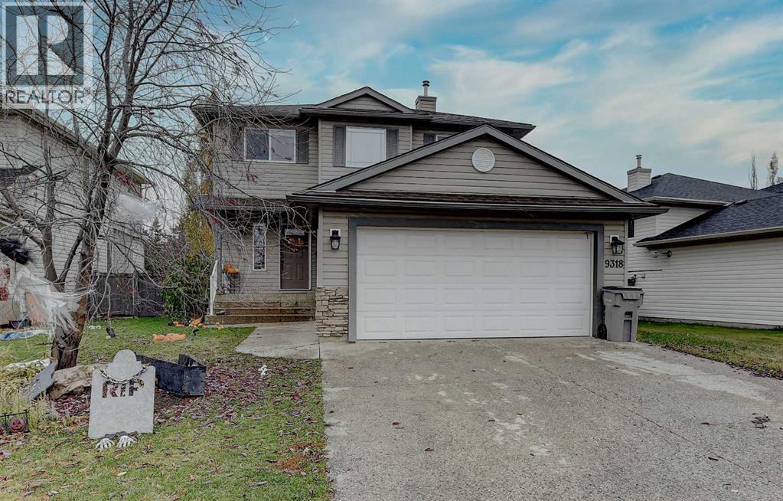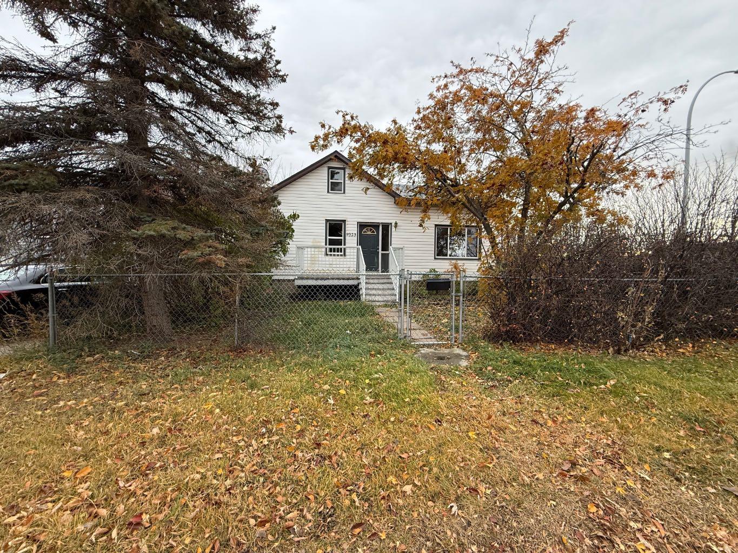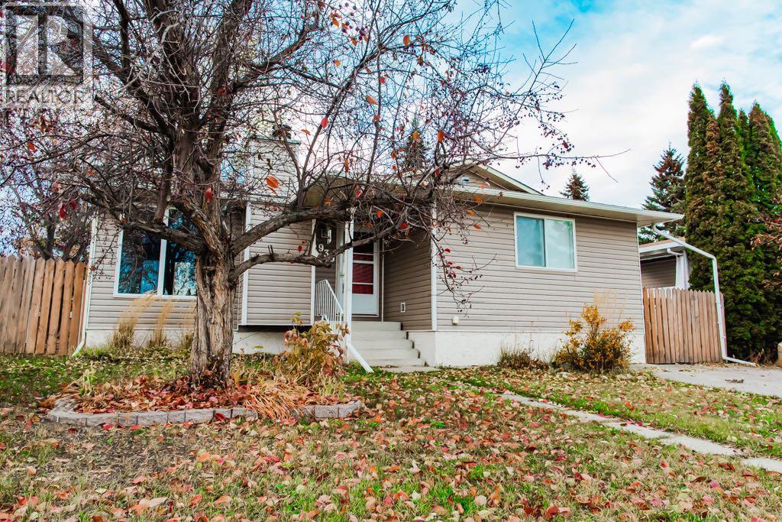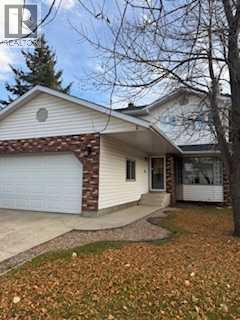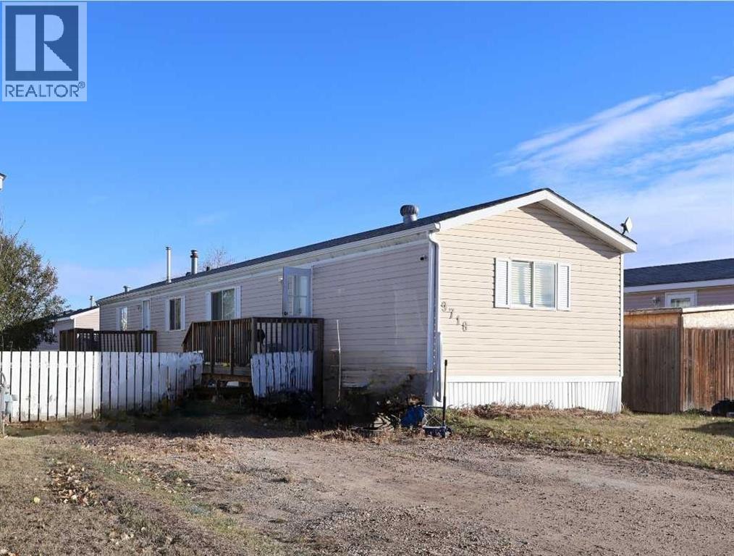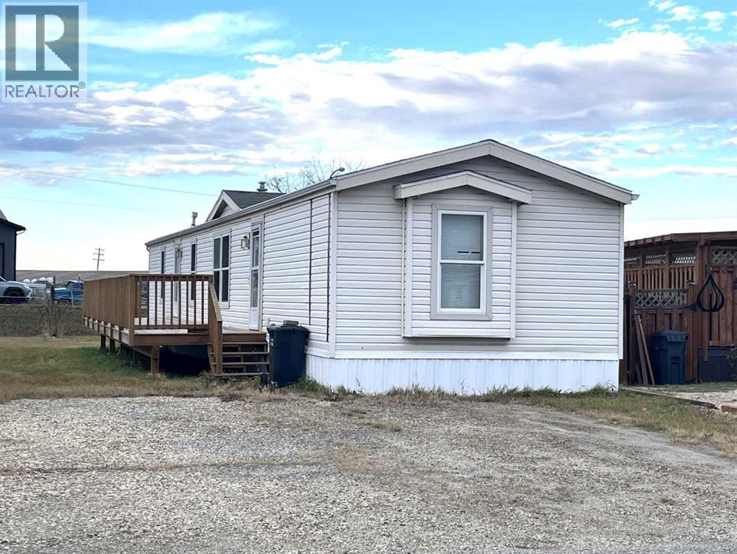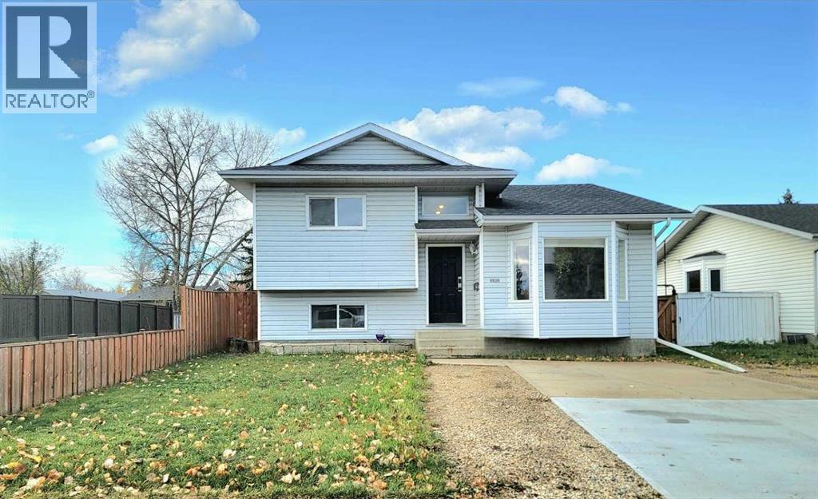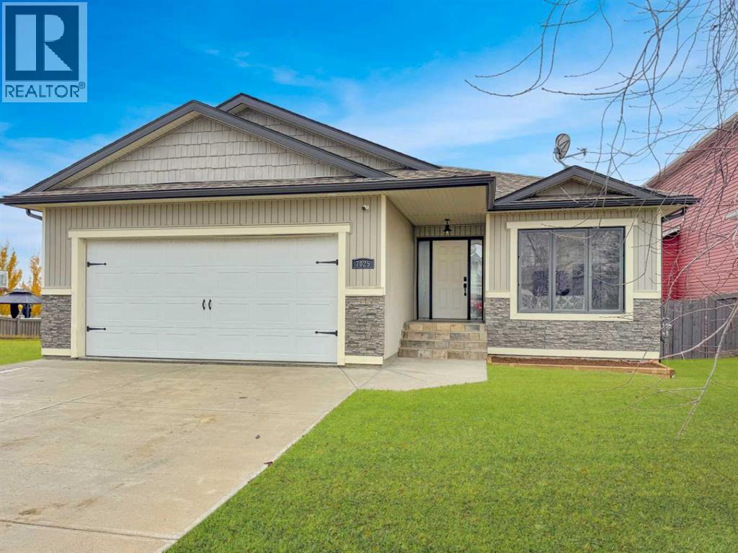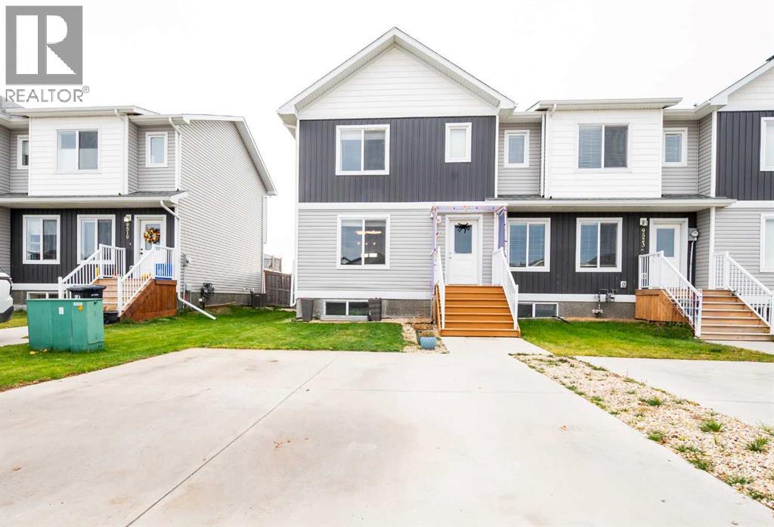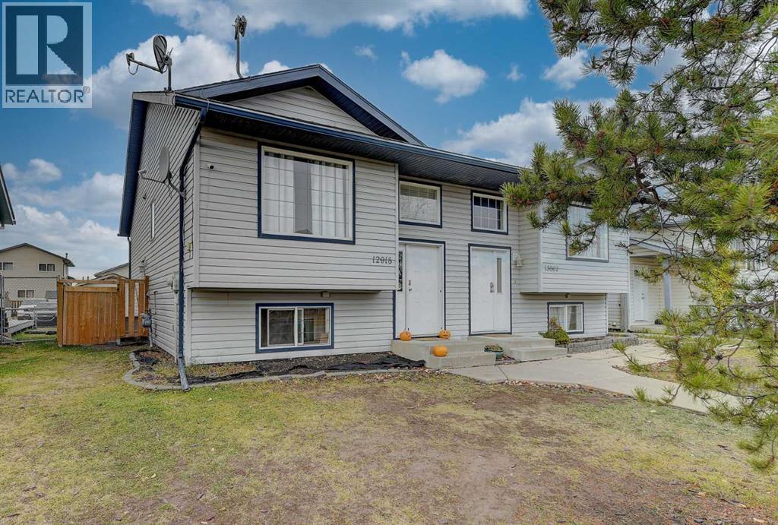- Houseful
- AB
- Grande Prairie
- Country Club Estates
- 66 Avenue Unit 9340
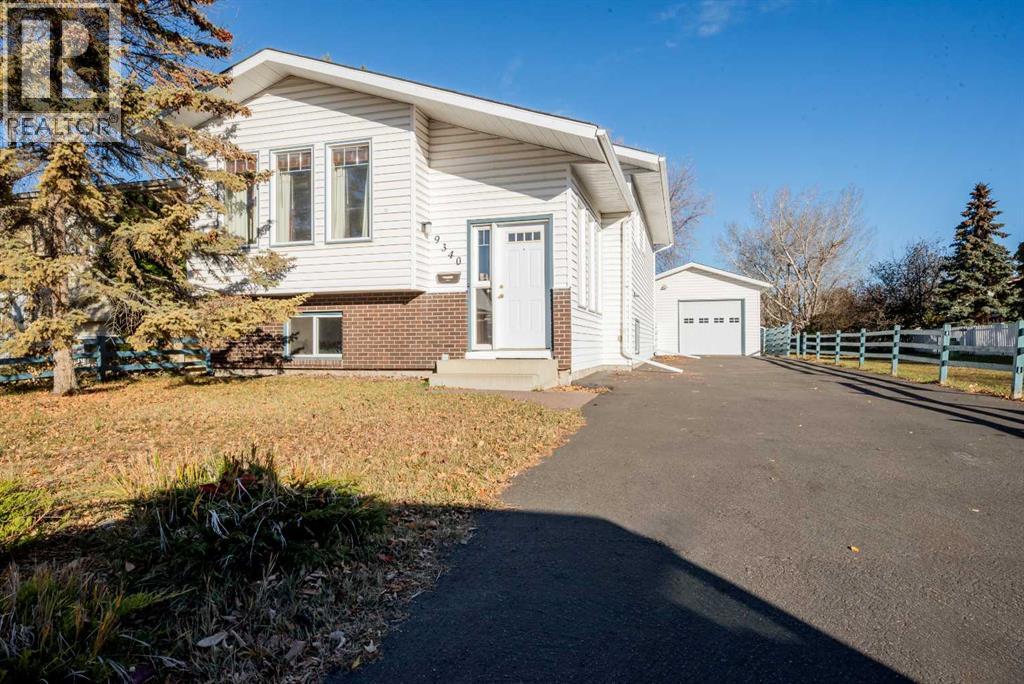
66 Avenue Unit 9340
66 Avenue Unit 9340
Highlights
Description
- Home value ($/Sqft)$351/Sqft
- Time on Housefulnew 15 hours
- Property typeSingle family
- StyleBi-level
- Neighbourhood
- Median school Score
- Lot size5,124 Sqft
- Year built1985
- Garage spaces1
- Mortgage payment
PRIVACY.....RV PARKING......ONE OF GRANDE PRAIRIE'S BEST NEIGHBOURHOODS.....WELCOME TO COUNTRY CLUB. As you take you first look at this home you are sure to be impressed by the EXPANSIVE PAVED DRIVEWAY WITH RV PARKING, which also sides an easement for extended privacy. Start your tour inside and notice that SIZABLE LIVING ROOM with HARDWOOD FLOORS & GENEROUS NATURAL LIGHT. The kitchen is next and features EXTENSIVE COUNTERSPACE & CABINETRY with access to the COVERED REAR DECK! A guest room/flex room, A SIZABLE PRIMARY BEDROOM & a CONVENIENTLY PLACED 4 PIECE BATHROOM complete the main floor. Continue downstairs and you will enjoy the LARGE SECONDARY LIVING ROOM, CONSIDERABLE STORAGE OPTIONS, LAUNDRY ROOM, 2 ADDITIONAL BEDROOMS & 3 PIECE BATHROOM. Don't forget about the DETACHED HEATED GARAGE & LOVELY BACKYARD BACKING ONTO A PARK! Ready to make the move to Country Club? WELCOME HOME! (id:63267)
Home overview
- Cooling None
- Heat type Forced air
- Fencing Fence
- # garage spaces 1
- # parking spaces 6
- Has garage (y/n) Yes
- # full baths 2
- # total bathrooms 2.0
- # of above grade bedrooms 4
- Flooring Carpeted, hardwood
- Community features Golf course development
- Subdivision Country club estates
- Lot desc Landscaped, lawn
- Lot dimensions 476
- Lot size (acres) 0.11761799
- Building size 1011
- Listing # A2267408
- Property sub type Single family residence
- Status Active
- Bedroom 2.795m X 3.709m
Level: Basement - Bedroom 2.643m X 2.819m
Level: Basement - Bathroom (# of pieces - 3) 2.057m X 2.234m
Level: Lower - Bathroom (# of pieces - 4) 1.652m X 2.871m
Level: Upper - Primary bedroom 3.277m X 4.014m
Level: Upper - Bedroom 2.871m X 2.896m
Level: Upper
- Listing source url Https://www.realtor.ca/real-estate/29040496/9340-66-avenue-grande-prairie-country-club-estates
- Listing type identifier Idx

$-946
/ Month

