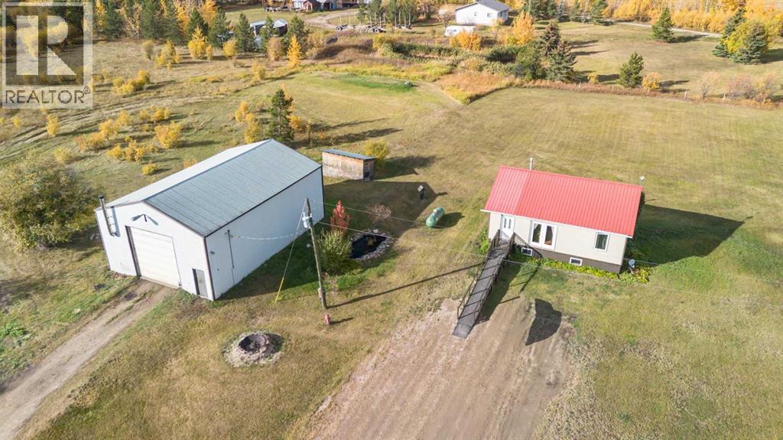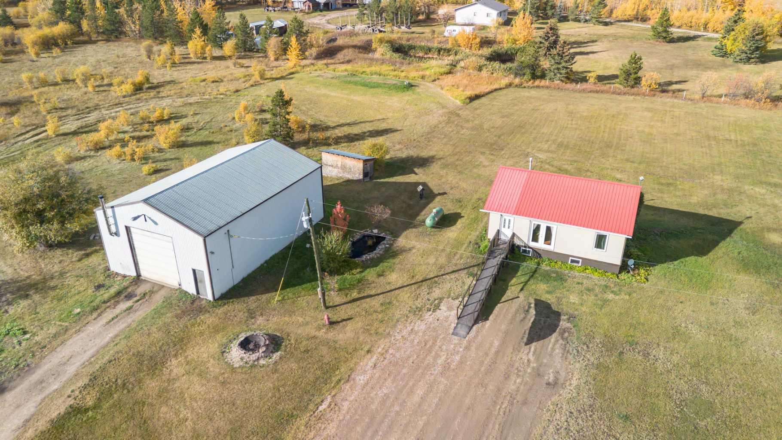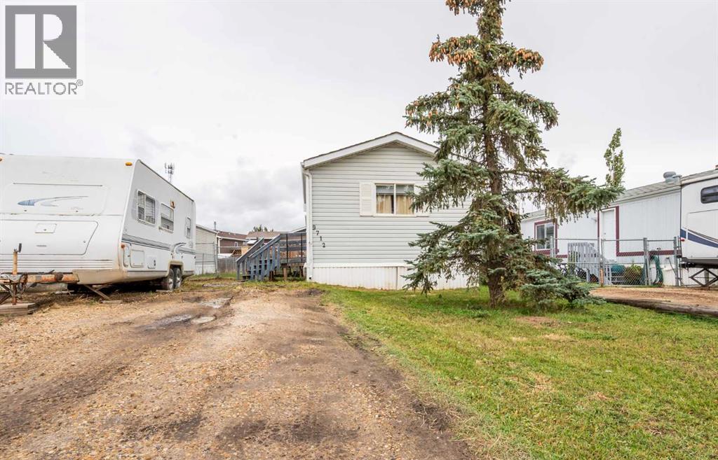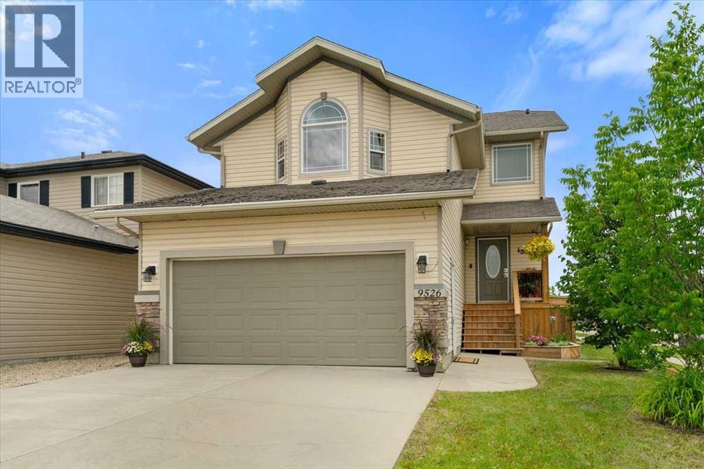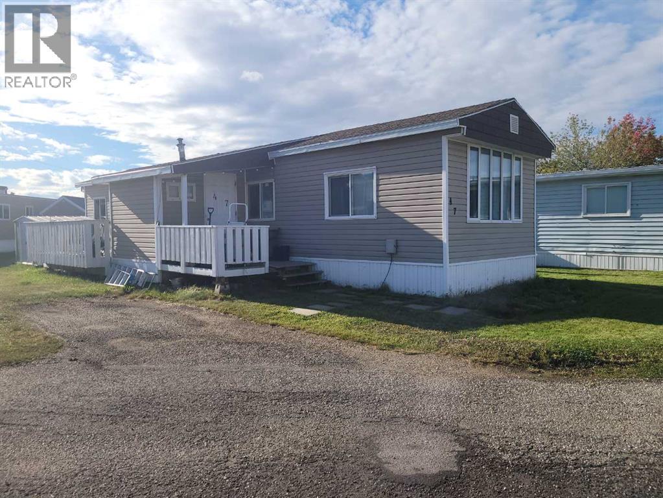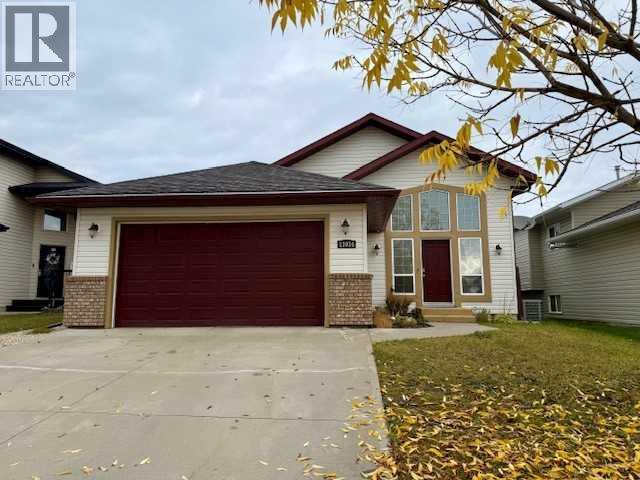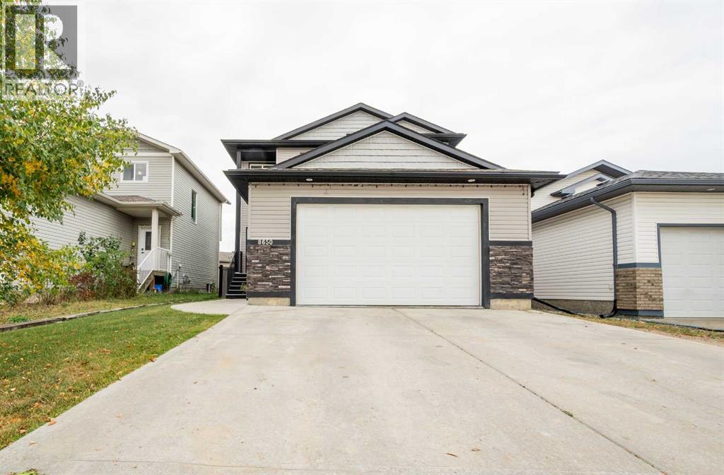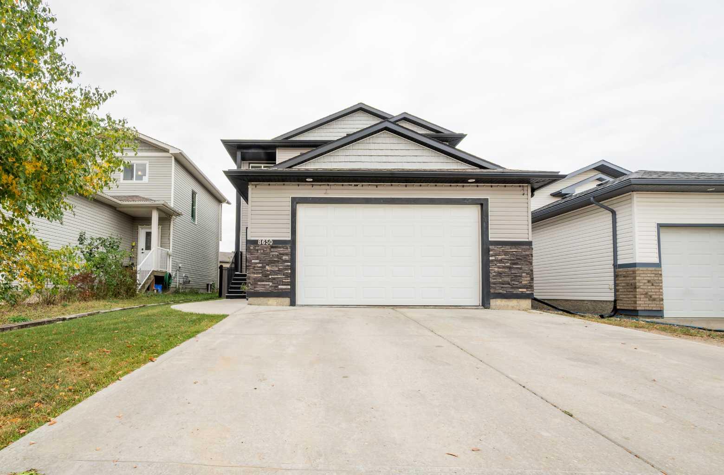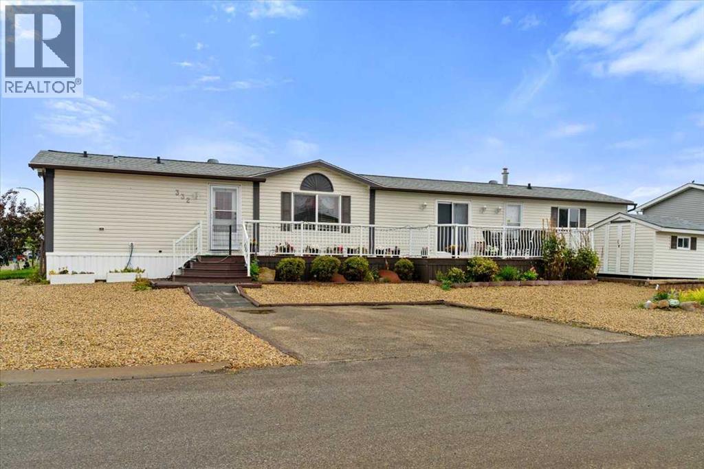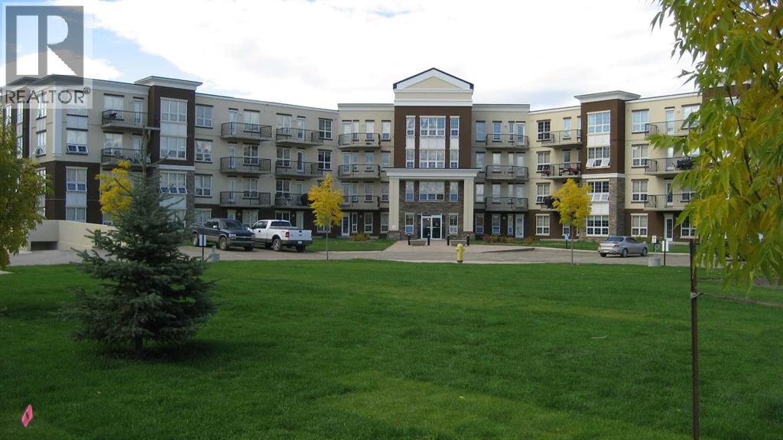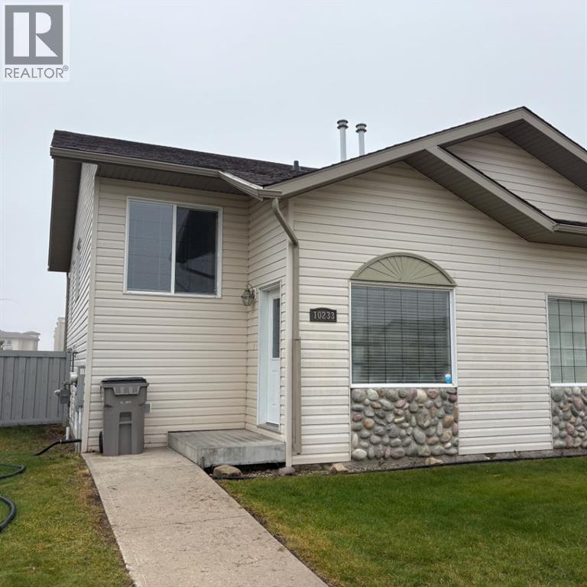- Houseful
- AB
- Grande Prairie
- Country Club Estates
- 6637 Poplar Dr
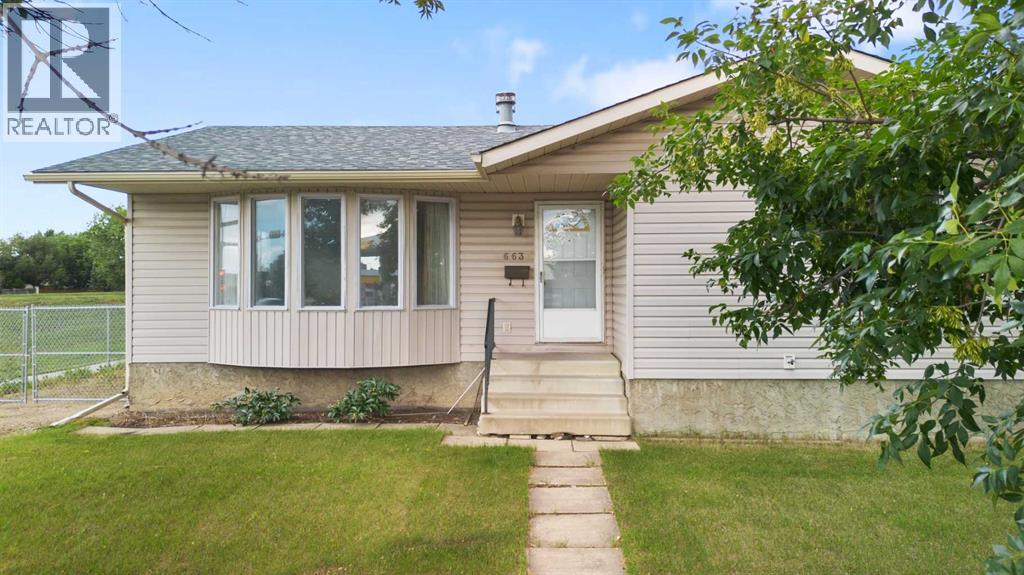
Highlights
Description
- Home value ($/Sqft)$259/Sqft
- Time on Houseful54 days
- Property typeSingle family
- StyleBungalow
- Neighbourhood
- Median school Score
- Lot size6,222 Sqft
- Year built1981
- Garage spaces1
- Mortgage payment
Welcome to 6637 Poplar Drive - a charming and updated home offering comfort, functionality, and room to grow.This 4-bedroom, 2.5-bath bungalow boasts 1,272 sq ft of well-planned living space on the main floor, including a 2-piece ensuite off the primary bedroom. The partially finished basement is already framed and drywalled for an additional bedroom, two dens, and a plumbed-in bathroom - giving you the perfect opportunity to customize and add value.Recent upgrades include brand-new flooring throughout and a modern kitchen renovation with new cabinets and countertops, creating a bright, inviting space for everyday living.Outside, the detached single garage offers secure winter parking or extra storage. Additionally, the house backs onto a grass utility alley providing no direct rear neighbours and more privacy.Whether you’re looking for a move-in ready home with future potential in an established neighbourhood or an investment home with future rental potential, this property is a must-see. (id:63267)
Home overview
- Cooling None
- Heat type Forced air
- # total stories 1
- Fencing Fence
- # garage spaces 1
- # parking spaces 3
- Has garage (y/n) Yes
- # full baths 2
- # half baths 1
- # total bathrooms 3.0
- # of above grade bedrooms 4
- Flooring Vinyl plank
- Has fireplace (y/n) Yes
- Subdivision Country club estates
- Directions 2011057
- Lot dimensions 578
- Lot size (acres) 0.14282185
- Building size 1272
- Listing # A2247709
- Property sub type Single family residence
- Status Active
- Den 4.014m X 3.048m
Level: Basement - Bedroom 4.292m X 4.292m
Level: Basement - Bathroom (# of pieces - 3) 1.957m X 1.957m
Level: Basement - Den 3.709m X 3.048m
Level: Basement - Primary bedroom 4.09m X 3.481m
Level: Main - Bathroom (# of pieces - 3) 2.515m X 2.158m
Level: Main - Bedroom 3.557m X 3.176m
Level: Main - Bathroom (# of pieces - 2) 2.515m X 1.015m
Level: Main - Bedroom 2.414m X 3.453m
Level: Main
- Listing source url Https://www.realtor.ca/real-estate/28718279/6637-poplar-drive-grande-prairie-country-club-estates
- Listing type identifier Idx

$-880
/ Month

