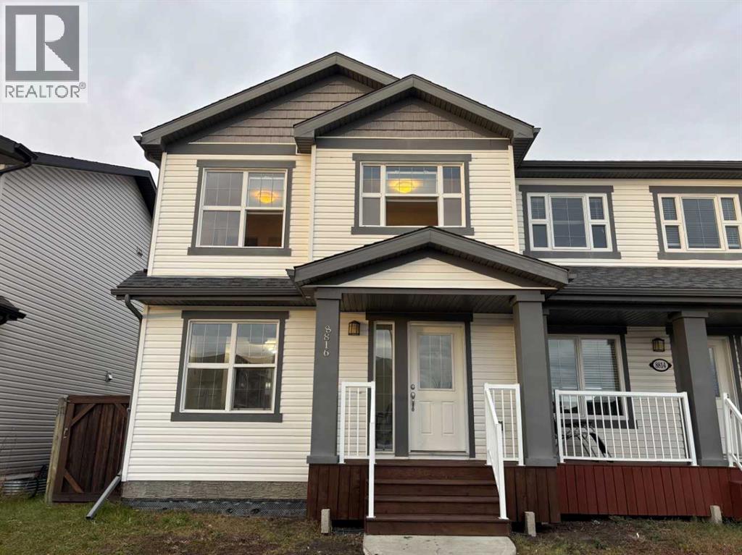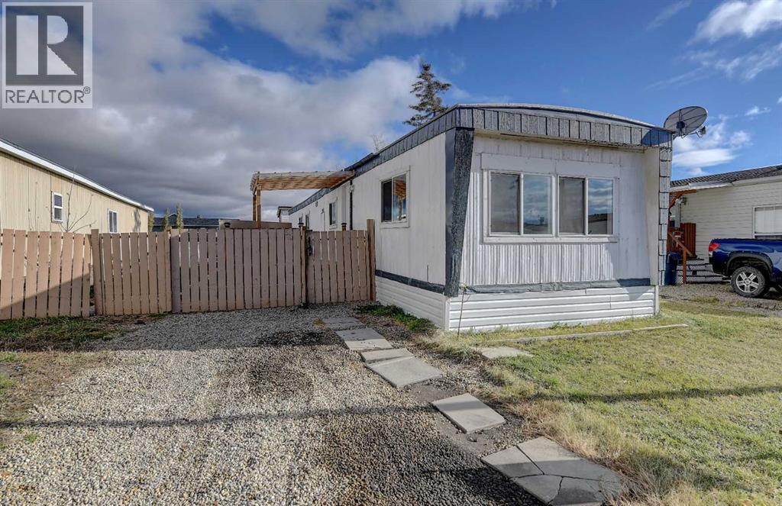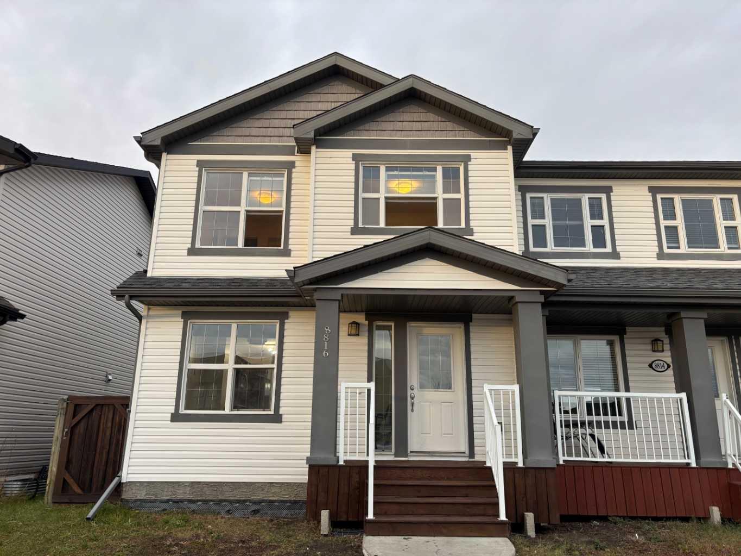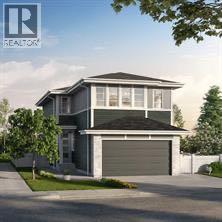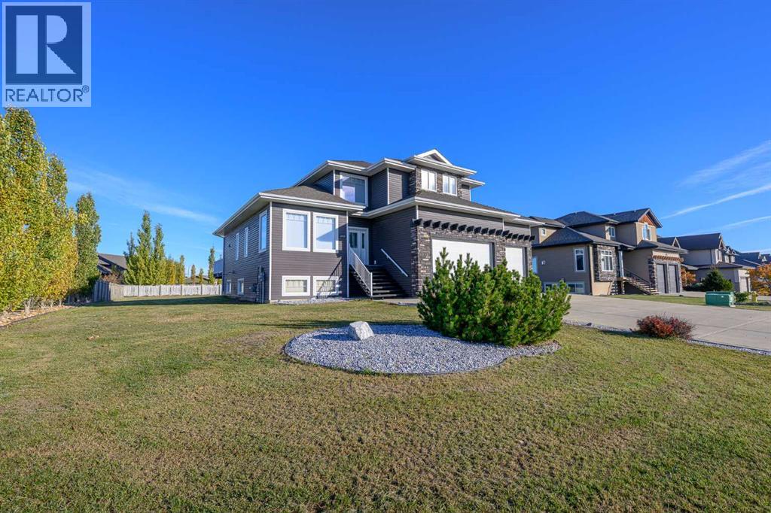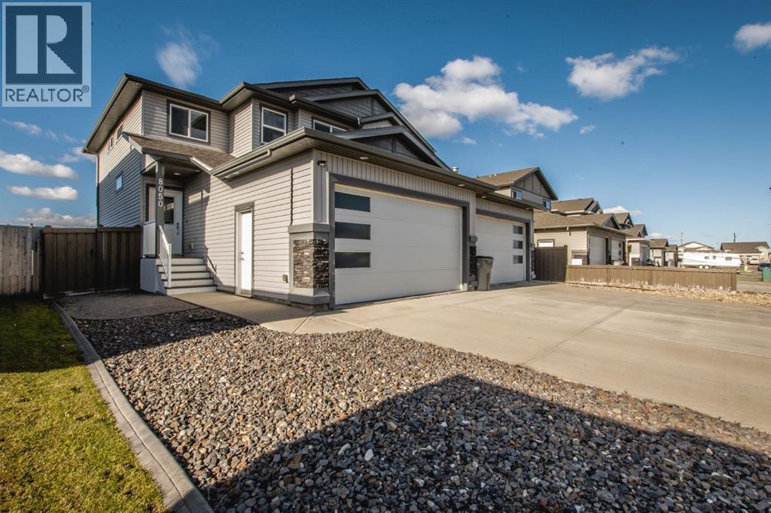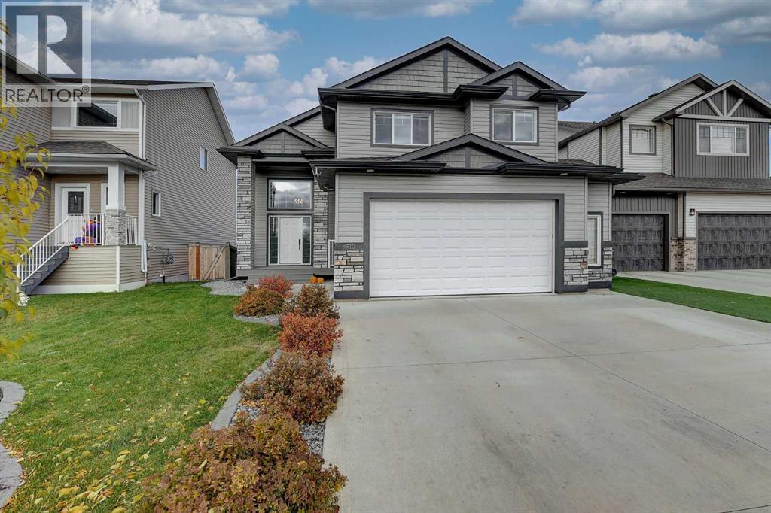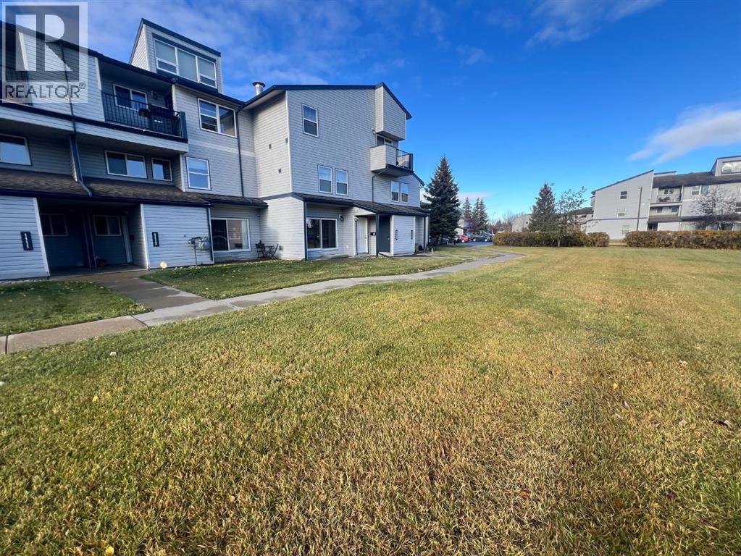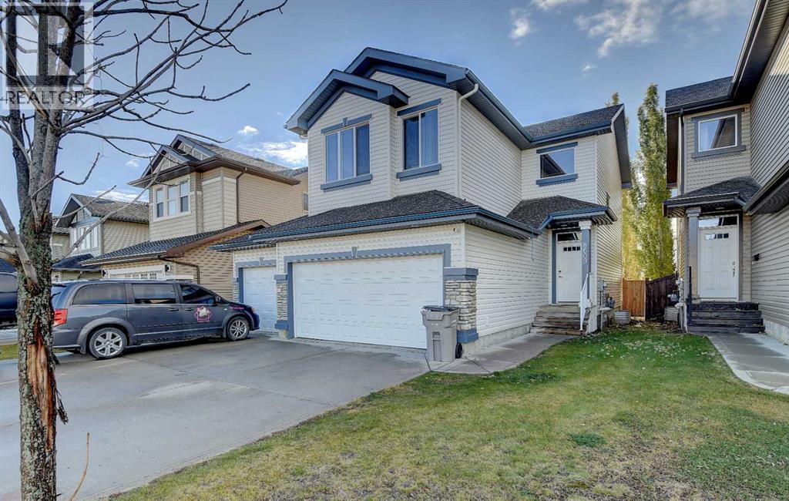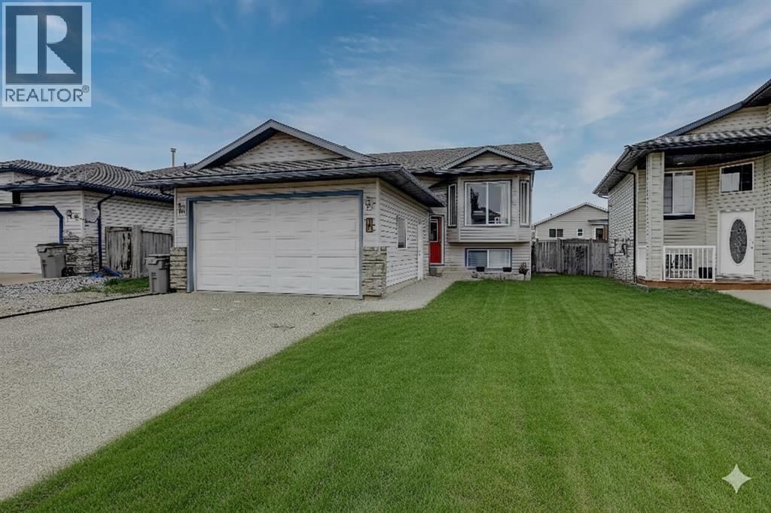- Houseful
- AB
- Grande Prairie
- Country Club West
- 67 Avenue Unit 9842
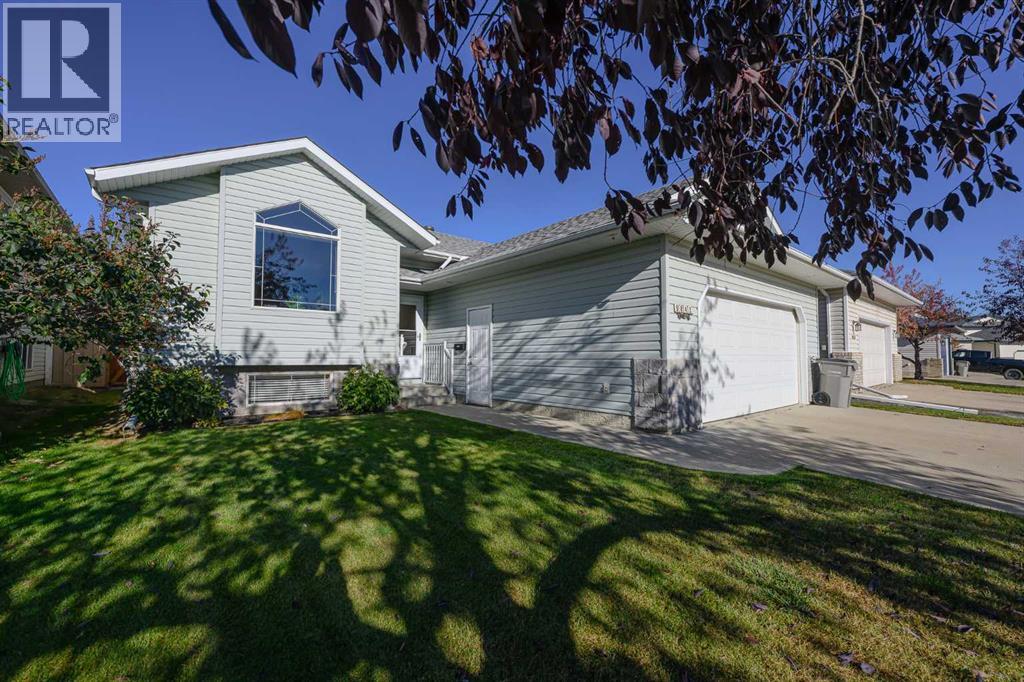
67 Avenue Unit 9842
67 Avenue Unit 9842
Highlights
Description
- Home value ($/Sqft)$355/Sqft
- Time on Housefulnew 20 hours
- Property typeSingle family
- StyleBi-level
- Neighbourhood
- Median school Score
- Lot size5,354 Sqft
- Year built2002
- Garage spaces2
- Mortgage payment
This fully developed home is perfectly located in the desirable Country Club West neighborhood — ideal for a growing family. The upper level features an open-concept layout with hardwood flooring in the living room, a bright kitchen with ample cabinets and counter space, and newer appliances. Upstairs offers three spacious bedrooms, including a comfortable primary suite with a walk-in closet and full ensuite.The fully finished basement adds even more living space with a large family room, two additional bedrooms, a full bathroom, and generous storage. Enjoy the outdoors in the fully landscaped yard complete with a deck and patio area. The attached garage is finished and heated — perfect for Alberta winters.Located just a block from two schools, green spaces, and walking trails, and only minutes from the Eastlink Centre and Design Works Ice Rink. This well-kept home is move-in ready — book your showing today! (id:63267)
Home overview
- Cooling Central air conditioning
- Heat source Natural gas
- Heat type Forced air
- Fencing Fence
- # garage spaces 2
- # parking spaces 4
- Has garage (y/n) Yes
- # full baths 3
- # total bathrooms 3.0
- # of above grade bedrooms 5
- Flooring Carpeted, hardwood, laminate, linoleum
- Subdivision Country club west
- Directions 2198864
- Lot desc Landscaped, lawn
- Lot dimensions 497.4
- Lot size (acres) 0.12290586
- Building size 1266
- Listing # A2264954
- Property sub type Single family residence
- Status Active
- Bathroom (# of pieces - 4) 2.819m X 1.472m
Level: Basement - Bedroom 3.176m X 3.405m
Level: Basement - Furnace 1.219m X 2.768m
Level: Basement - Bedroom 3.886m X 4.496m
Level: Basement - Recreational room / games room 4.267m X 10.007m
Level: Basement - Bedroom 3.149m X 2.515m
Level: Main - Primary bedroom 4.343m X 4.09m
Level: Main - Bathroom (# of pieces - 3) 1.701m X 2.158m
Level: Main - Bedroom 4.063m X 3.2m
Level: Main - Bathroom (# of pieces - 4) 1.728m X 2.387m
Level: Main - Living room 5.206m X 5.13m
Level: Main - Kitchen 4.368m X 5.511m
Level: Main
- Listing source url Https://www.realtor.ca/real-estate/29008667/9842-67-avenue-grande-prairie-country-club-west
- Listing type identifier Idx

$-1,200
/ Month

