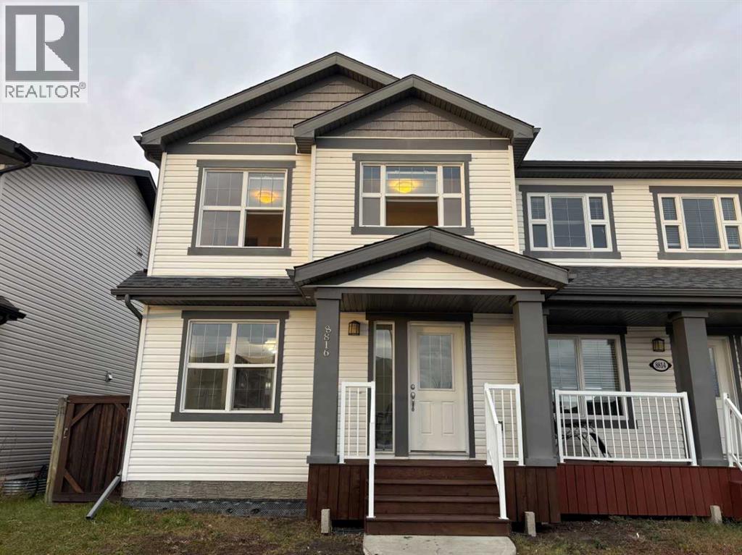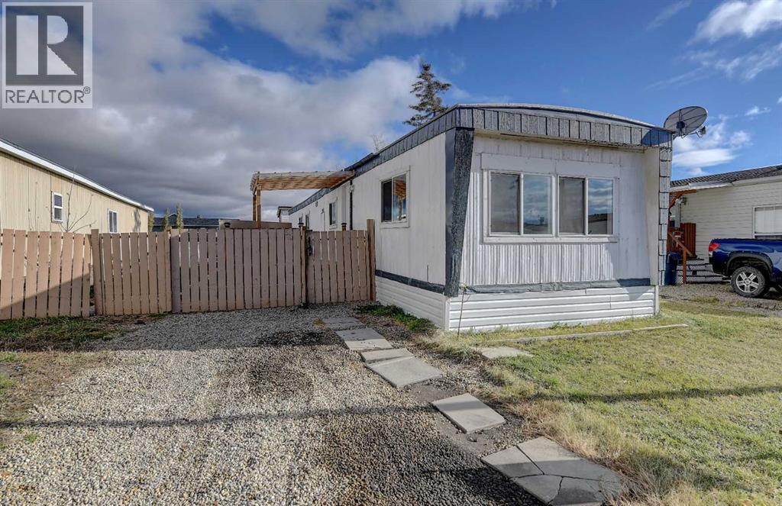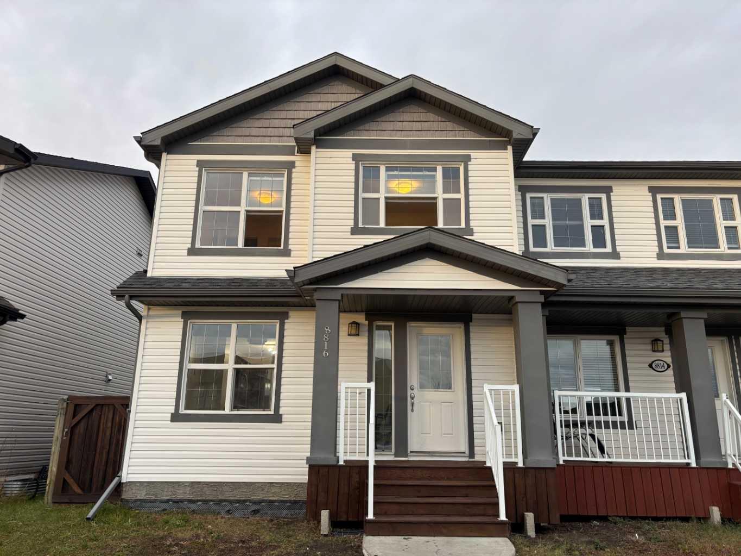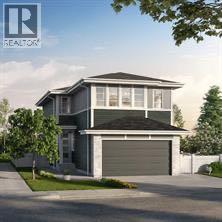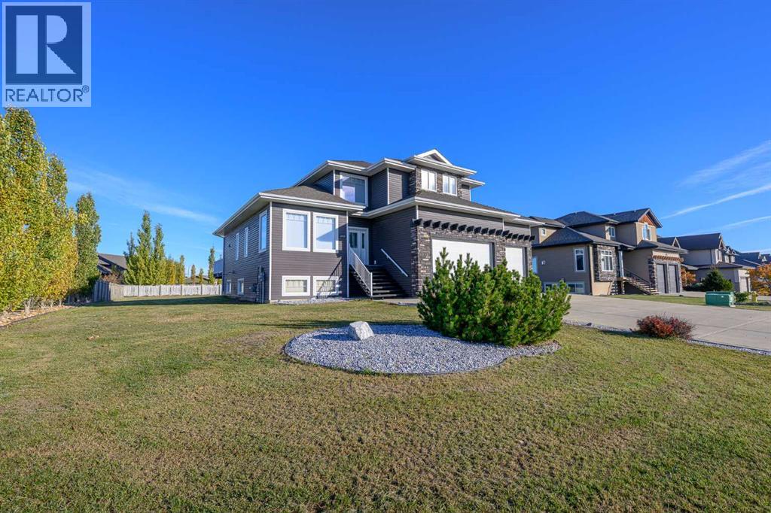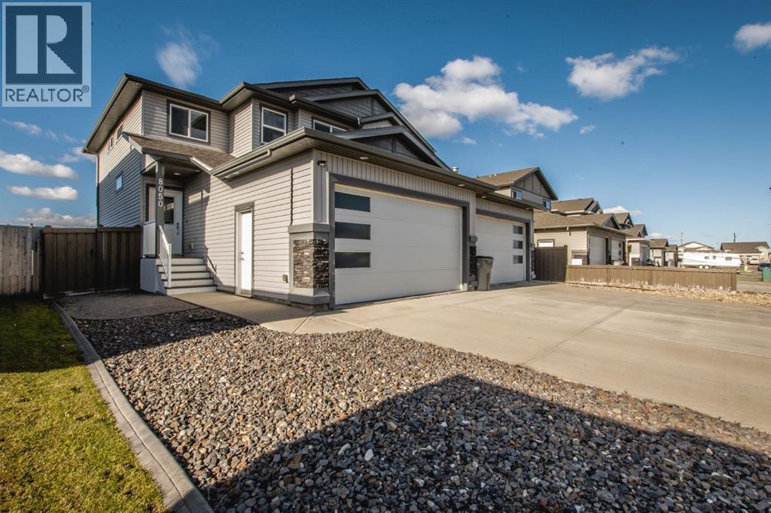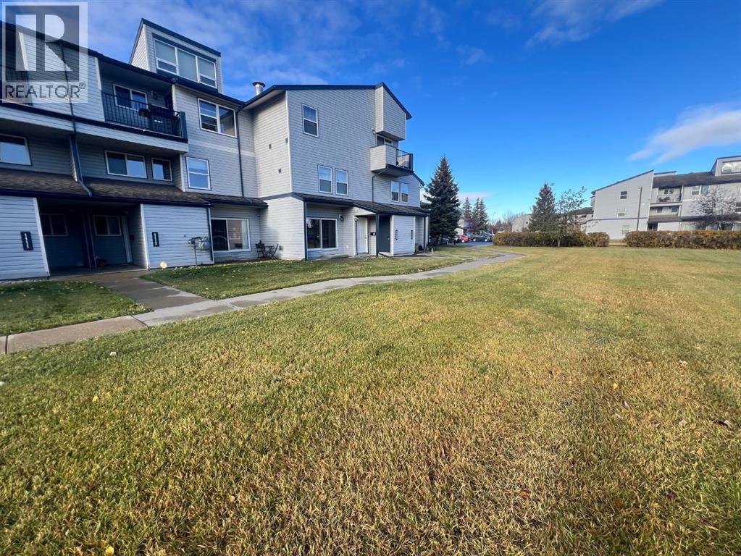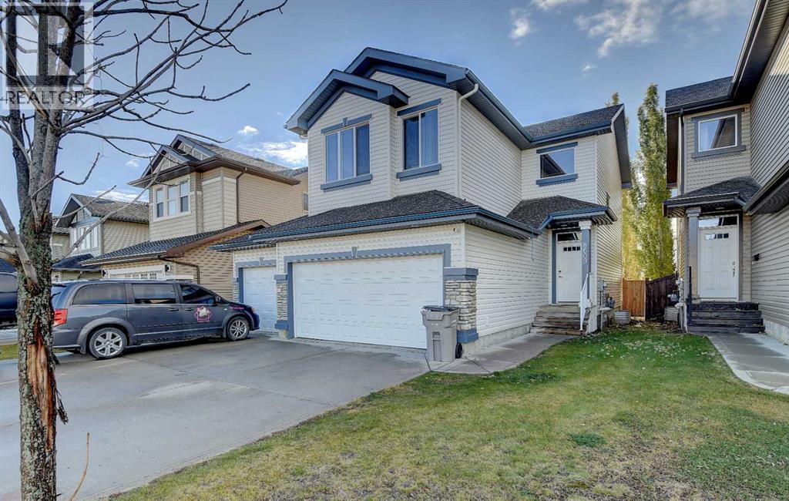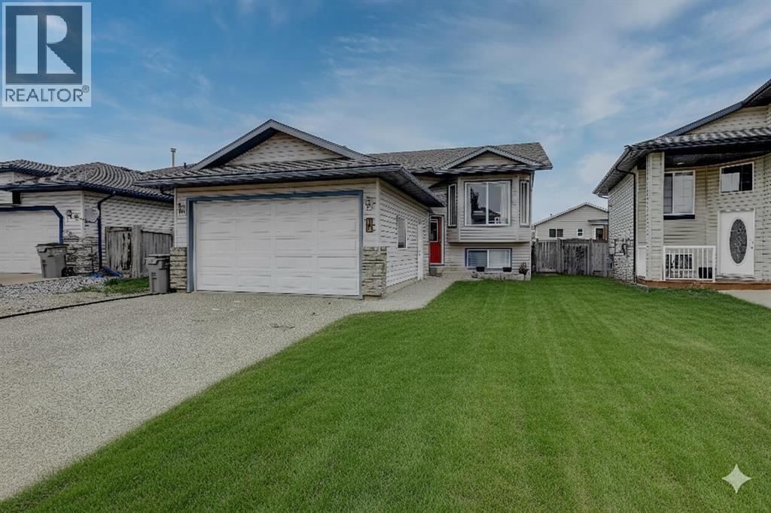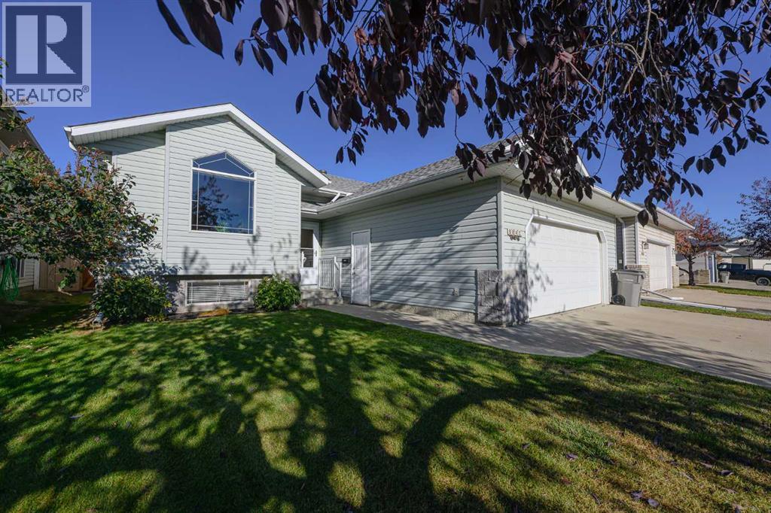- Houseful
- AB
- Grande Prairie
- Signature Falls
- 71 Avenue Unit 8510 #a
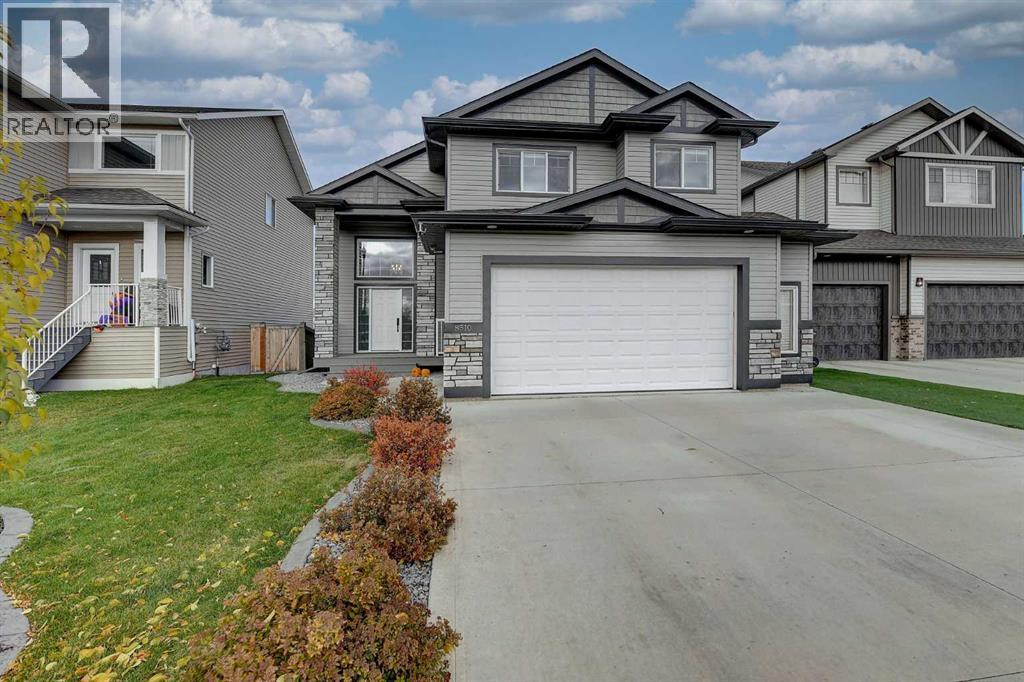
71 Avenue Unit 8510 #a
71 Avenue Unit 8510 #a
Highlights
Description
- Home value ($/Sqft)$369/Sqft
- Time on Housefulnew 17 hours
- Property typeSingle family
- StyleBi-level
- Neighbourhood
- Median school Score
- Year built2017
- Garage spaces2
- Mortgage payment
LIKE NEW, ONLY BETTER! This immaculately maintained, fully developed "Jordyn 2" floor-plan by Harker Homes exemplifies the true definitions of quality, luxury & pride of ownership. The 1,587sq.ft modified bi-level home leaves nothing to be desired with a magazine-worthy kitchen showcasing stunning white soft-close cabinetry, granite countertops, stainless steel appliances, coffered ceilings, oversized pantry and a sleek modern hardwood floor as found throughout the home. The wide open main living room is host to a cozy gas f/p and large windows allowing for an abundance of natural light, a must for our long winter months, while CENTRAL A/C keeps things cool in the summer! Also on the main you'll find two spacious spare bedrooms + the full 4pc bathroom with a fresh tile surround, along with easy access to the upper back deck & the entry-level laundry room. Above the XL heated double garage sits the massive primary bedroom with a walk-in closet & spa-like ensuite; complete with his + hers sinks, jet tub & separate shower. The WALK-OUT BASEMENT is the perfect secondary living space with 2 additional bedrooms and a beautiful 3pc bathroom, along with extra storage and a direct route to the backyard. Fully landscaped with NO REAR NEIGHBOURS, a BRAND-NEW irrigation system and 34' x 12' composite lower deck (rated for a hot-tub), this yard truly is an entertainer's paradise! Too many features to list with incredible value under $600,000 - contact your REALTOR® of choice and book your tour today! (id:63267)
Home overview
- Cooling Central air conditioning
- Heat type Forced air
- Fencing Fence
- # garage spaces 2
- # parking spaces 4
- Has garage (y/n) Yes
- # full baths 3
- # total bathrooms 3.0
- # of above grade bedrooms 5
- Flooring Hardwood, tile
- Has fireplace (y/n) Yes
- Subdivision Signature falls
- Lot desc Landscaped, lawn
- Lot dimensions 5532
- Lot size (acres) 0.1299812
- Building size 1587
- Listing # A2265541
- Property sub type Single family residence
- Status Active
- Bathroom (# of pieces - 3) Measurements not available
Level: Basement - Bedroom 2.896m X 3.658m
Level: Basement - Bedroom 2.92m X 3.252m
Level: Basement - Bedroom 2.896m X 3.1m
Level: Main - Bathroom (# of pieces - 4) Measurements not available
Level: Main - Bedroom 3.2m X 3.353m
Level: Main - Bathroom (# of pieces - 4) Measurements not available
Level: Upper - Primary bedroom 3.862m X 4.877m
Level: Upper
- Listing source url Https://www.realtor.ca/real-estate/29009787/8510-71a-avenue-grande-prairie-signature-falls
- Listing type identifier Idx

$-1,560
/ Month

