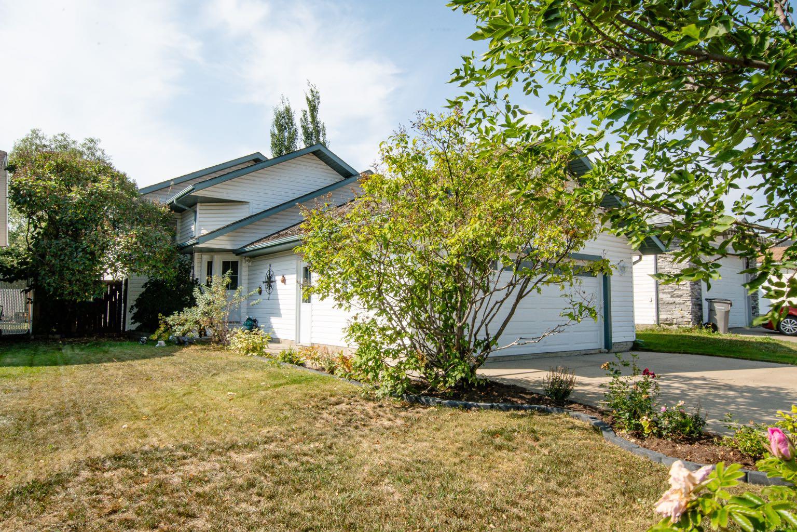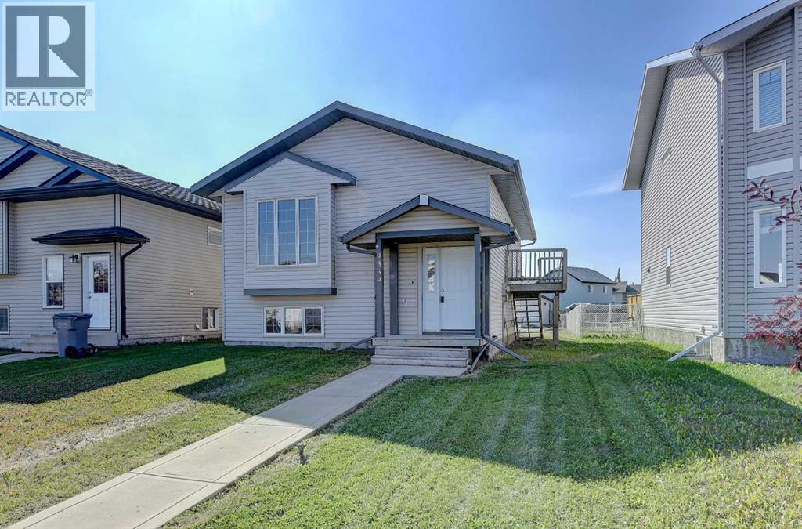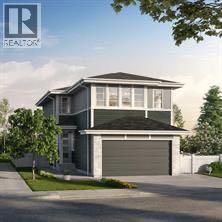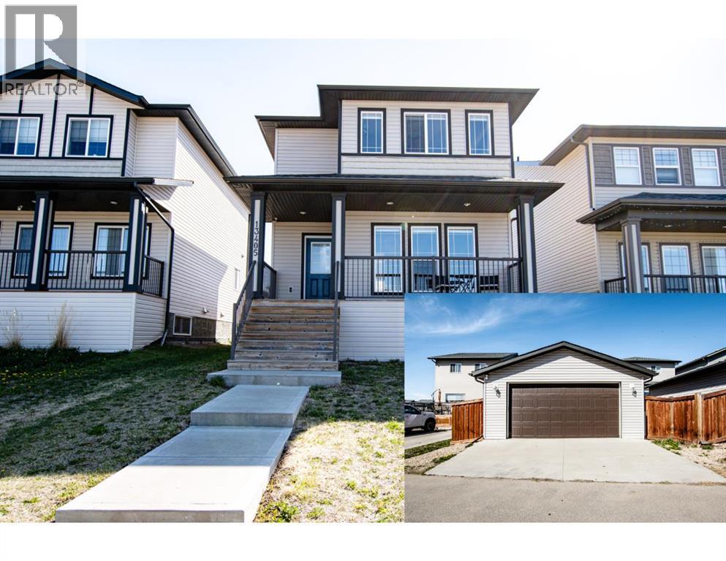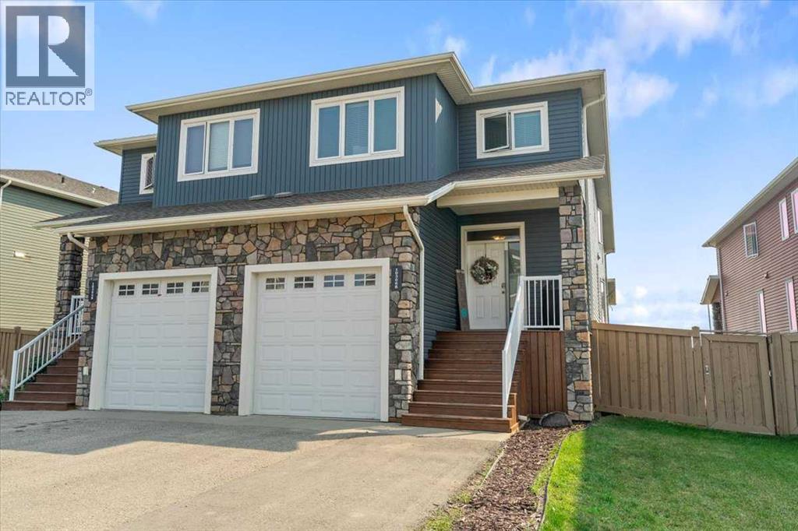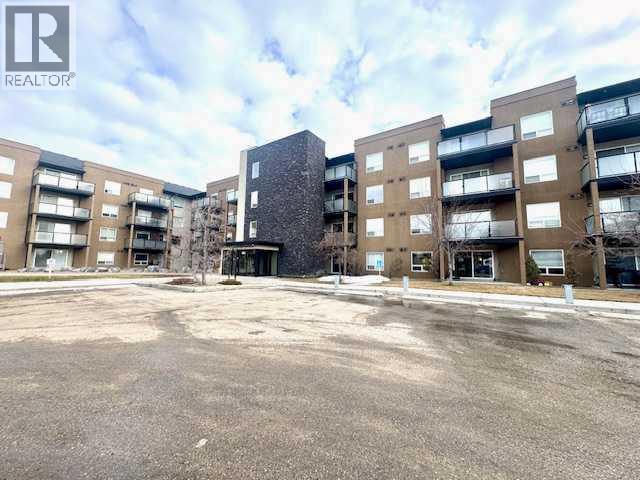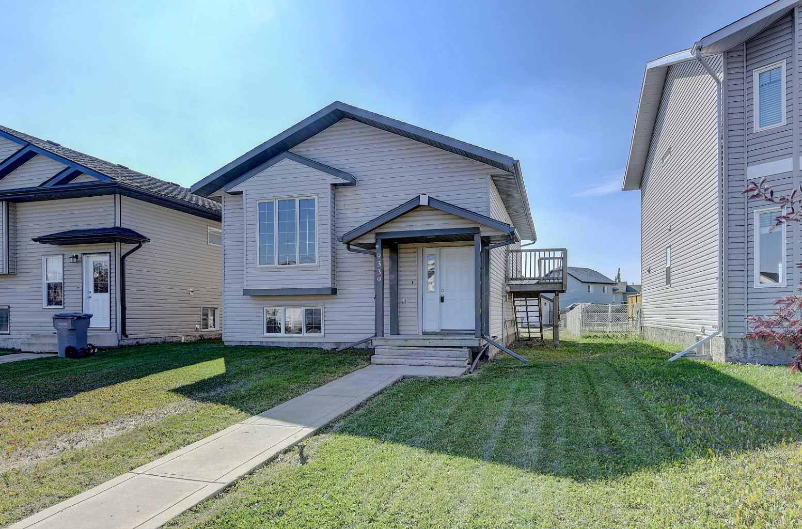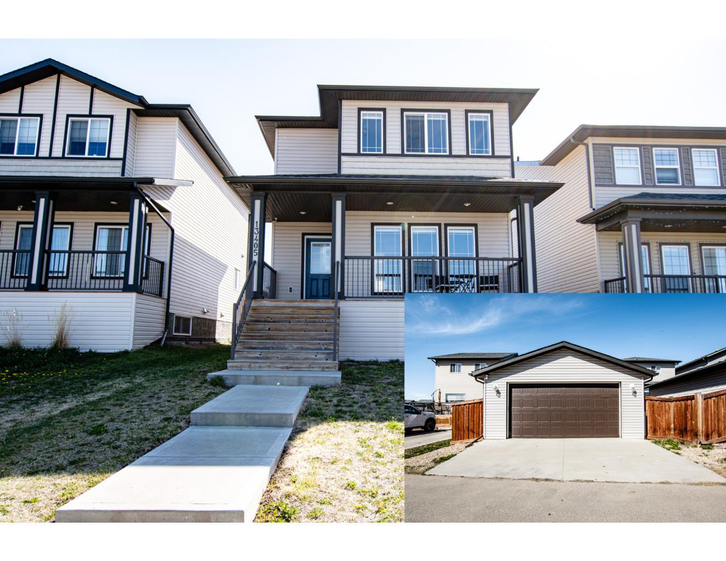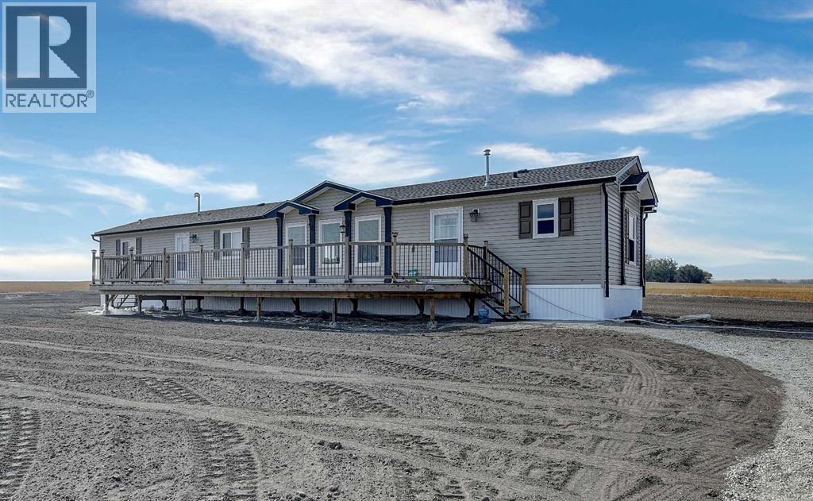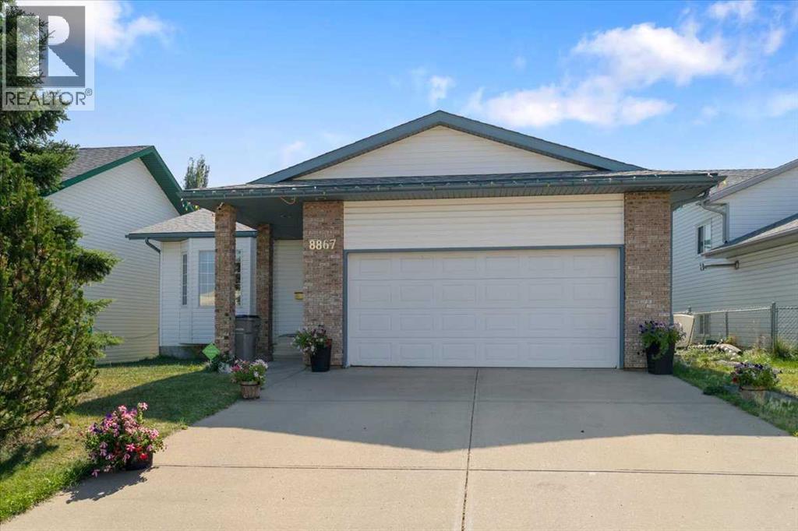- Houseful
- AB
- Grande Prairie
- Mission Heights
- 72 Avenue Unit 10713
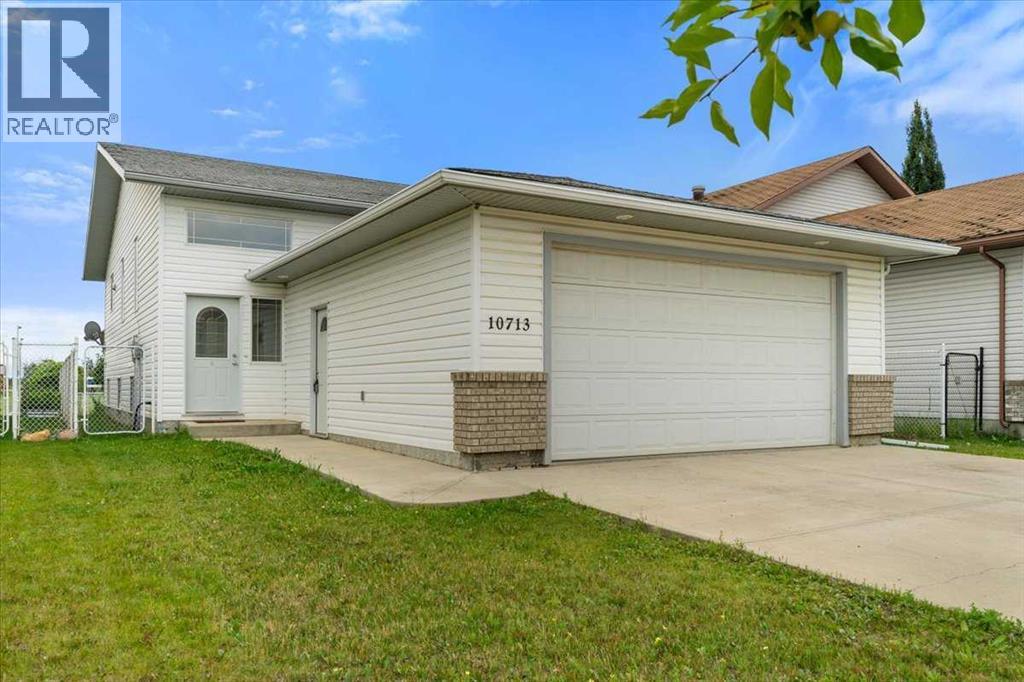
72 Avenue Unit 10713
72 Avenue Unit 10713
Highlights
Description
- Home value ($/Sqft)$381/Sqft
- Time on Houseful121 days
- Property typeSingle family
- StyleBi-level
- Neighbourhood
- Median school Score
- Lot size4,959 Sqft
- Year built2004
- Garage spaces2
- Mortgage payment
Immediate Possession Available! If you have been waiting for an excellent home, located in a highly sought after community with no rear neighbours, look no further! This cared for bi-level in Mission Heights offers all the space you need for a growing family or alternatively, an excellent addition to your rental portfolio. This 4 bedroom, 3 bathroom home offers comfortable square footage with a practical layout. The main level features newer carpet, nice sized rooms, a 3pc ensuite off your primary bedroom as well as a generous sized two-tierd deck just off your kitchen. Downstairs you will find a large rec room featuring an unfinished/not plumbed in sink and dishwasher encased in cabinetry offering kitchenette possibility, laundry/utility room, another bedroom and 3pc bathroom! A 22x24 attached double car garage is fully insulated with an 8ft door. Backing onto expansive green space and just steps away from the Eastlink Center, you can easily keep active during all the seasons Grande Prairie offers. Book your viewing today! (id:63267)
Home overview
- Cooling None
- Heat source Natural gas
- Heat type Forced air
- Fencing Partially fenced
- # garage spaces 2
- # parking spaces 4
- Has garage (y/n) Yes
- # full baths 3
- # total bathrooms 3.0
- # of above grade bedrooms 4
- Flooring Carpeted, laminate, linoleum, tile
- Subdivision Mission heights
- Lot desc Lawn
- Lot dimensions 460.69
- Lot size (acres) 0.11383494
- Building size 1048
- Listing # A2218305
- Property sub type Single family residence
- Status Active
- Bathroom (# of pieces - 3) 3.048m X 1.219m
Level: Basement - Bedroom 3.377m X 3.633m
Level: Basement - Bedroom 2.768m X 2.158m
Level: Main - Primary bedroom 3.834m X 5.054m
Level: Main - Bathroom (# of pieces - 4) 1.472m X 2.286m
Level: Main - Bathroom (# of pieces - 3) 2.768m X 1.5m
Level: Main - Bedroom 2.768m X 3.377m
Level: Main
- Listing source url Https://www.realtor.ca/real-estate/28271925/10713-72-avenue-grande-prairie-mission-heights
- Listing type identifier Idx

$-1,064
/ Month

