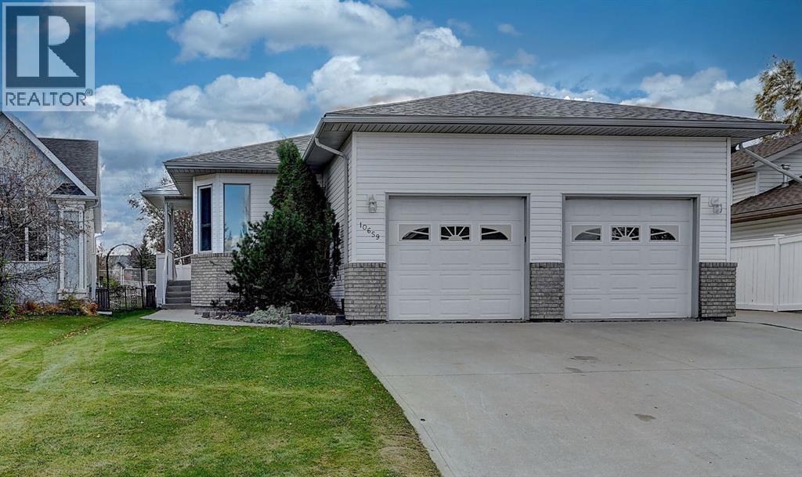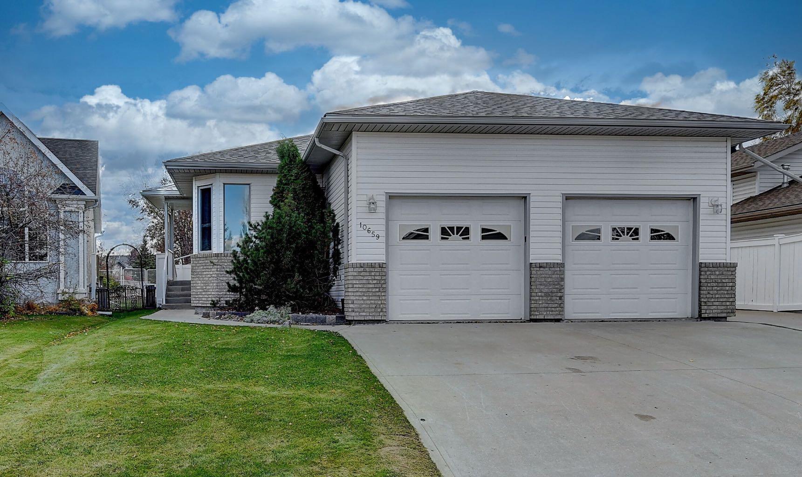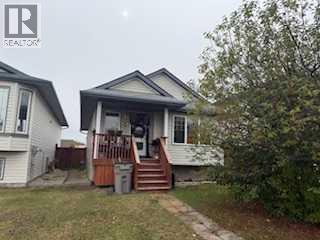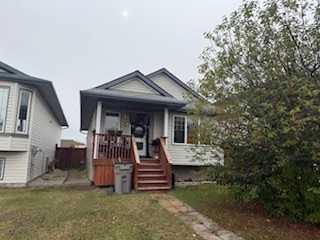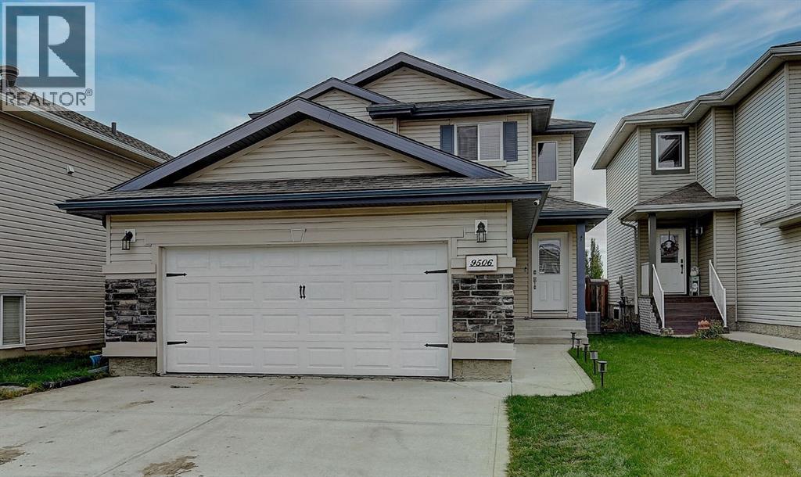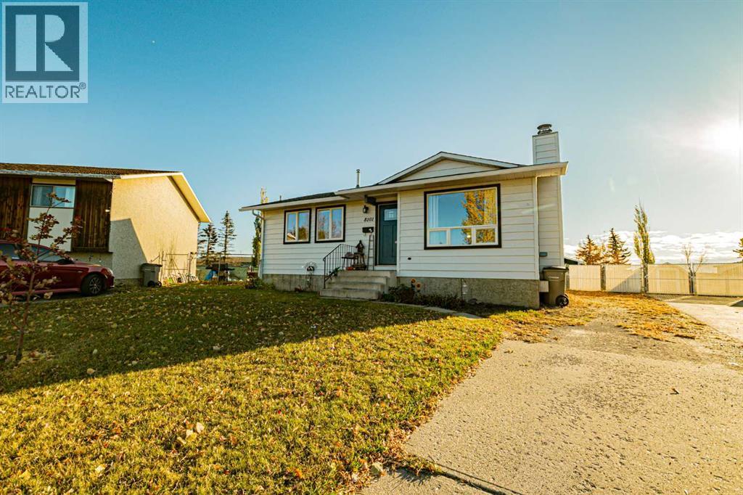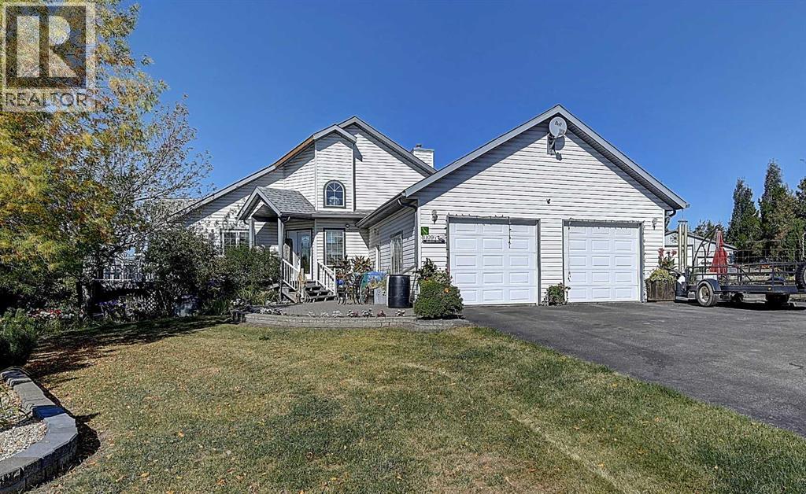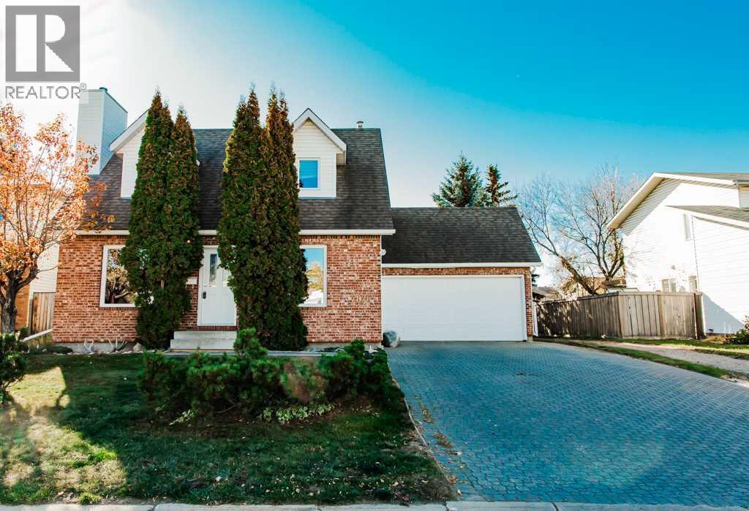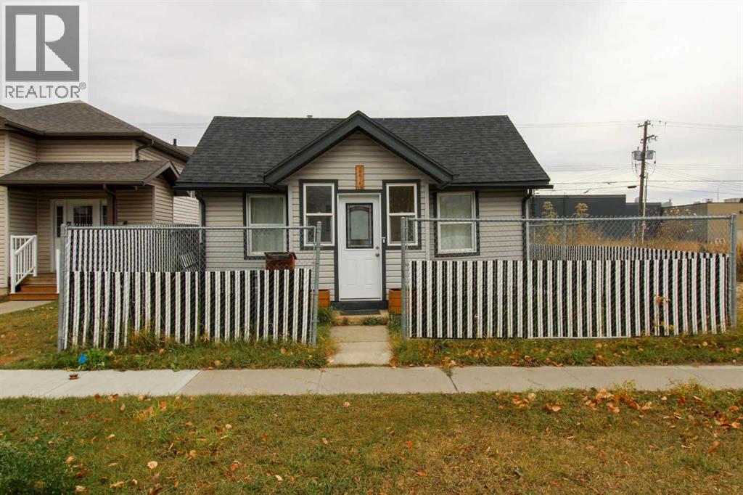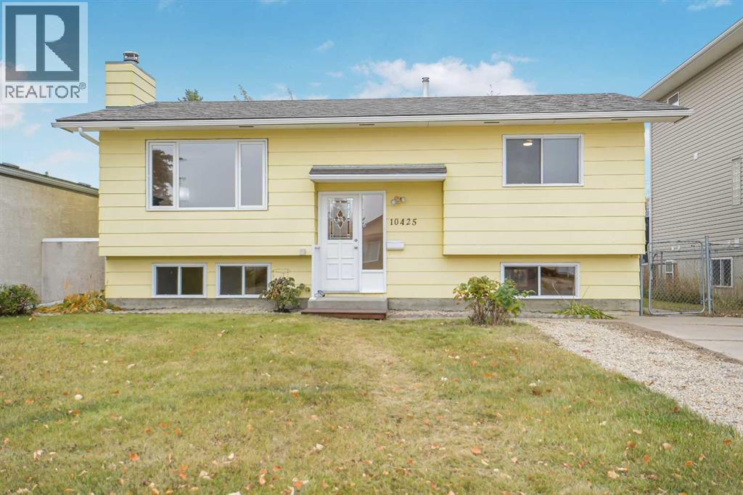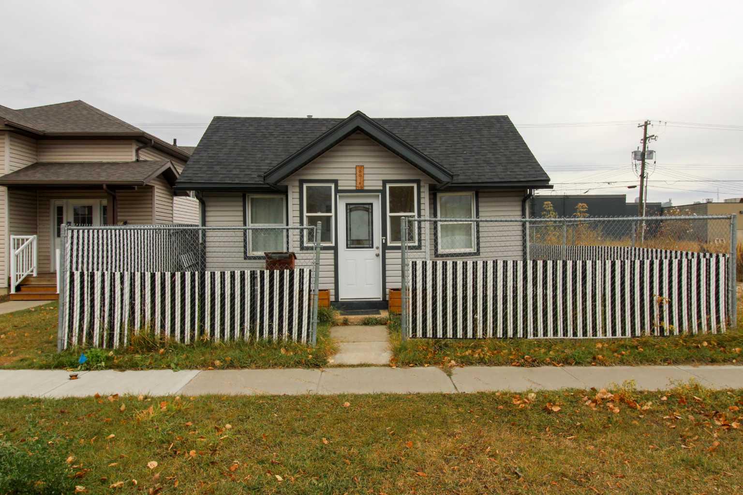- Houseful
- AB
- Grande Prairie
- Mission Heights
- 73 Avenue Unit 10427
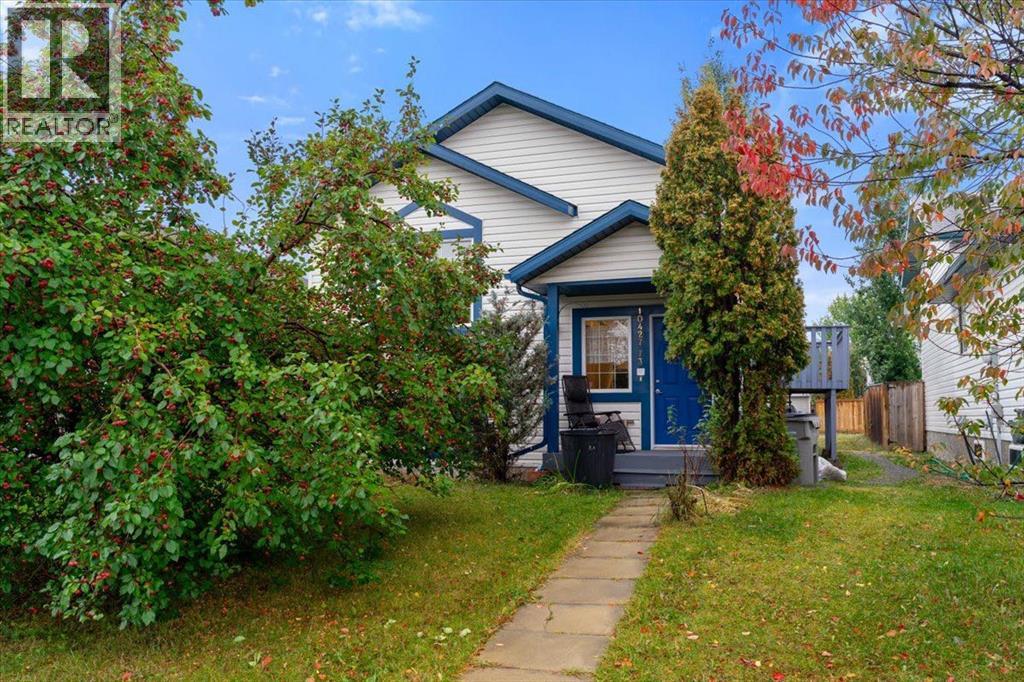
Highlights
Description
- Home value ($/Sqft)$349/Sqft
- Time on Houseful12 days
- Property typeSingle family
- StyleBi-level
- Neighbourhood
- Median school Score
- Lot size4,179 Sqft
- Year built1999
- Mortgage payment
This cute as a button bi-level is located in the popular and convenient community of Mission Heights, close to excellent schools, the Eastlink Centre, shopping, and the Muskoseepi Trails.The main floor offers two bedrooms, a full bathroom with convenient sliding door access from the primary bedroom, and an open-concept living, dining, and kitchen area that’s perfect for both everyday living and entertaining. The lower level includes a third bedroom, another full bathroom, and additional living space—ideal for guests, hobbies, or a cozy family room. Outside, the property features a small front yard with a mature crab apple tree, a side deck with access from the side entry, and a backyard complete with a stone pathway. Two storage sheds provide plenty of room for tools and seasonal items, and back alley access adds even more convenience. A great opportunity to own in Mission Heights, with plenty of potential to make it your own. (id:63267)
Home overview
- Cooling None
- Heat type Forced air
- # total stories 1
- Fencing Fence, partially fenced
- # parking spaces 4
- # full baths 2
- # total bathrooms 2.0
- # of above grade bedrooms 3
- Flooring Ceramic tile, laminate, linoleum
- Subdivision Mission heights
- Lot desc Fruit trees
- Lot dimensions 388.2
- Lot size (acres) 0.09592291
- Building size 887
- Listing # A2261270
- Property sub type Single family residence
- Status Active
- Bedroom 3.658m X 4.929m
Level: Basement - Bathroom (# of pieces - 4) 2.438m X 2.539m
Level: Basement - Kitchen 4.215m X 4.471m
Level: Main - Dining room 2.92m X 5.587m
Level: Main - Bathroom (# of pieces - 4) 2.819m X 1.5m
Level: Main - Living room 4.724m X 3.709m
Level: Main - Primary bedroom 3.557m X 3.353m
Level: Main - Bedroom 3.405m X 3.353m
Level: Main
- Listing source url Https://www.realtor.ca/real-estate/28955499/10427-73-avenue-grande-prairie-mission-heights
- Listing type identifier Idx

$-826
/ Month

