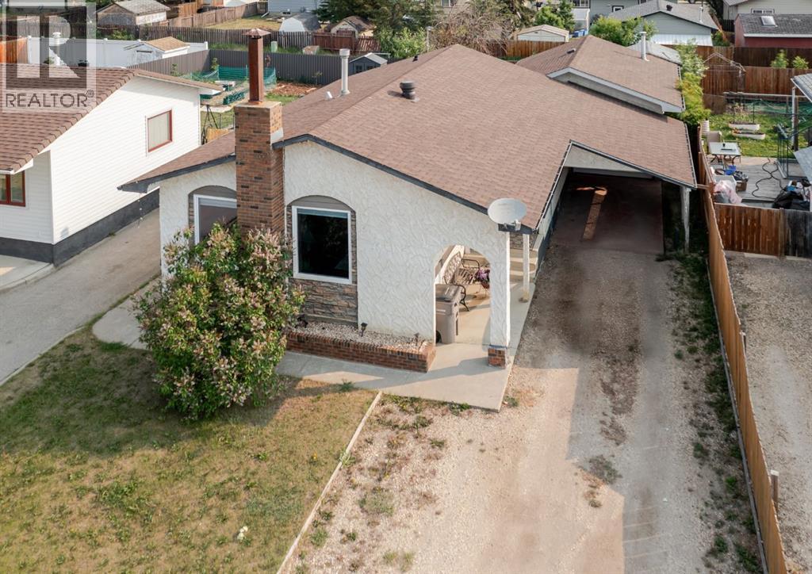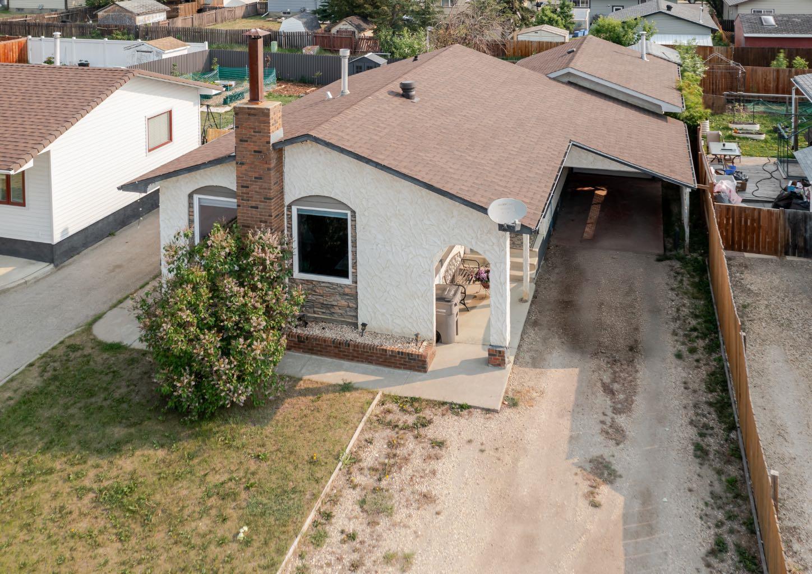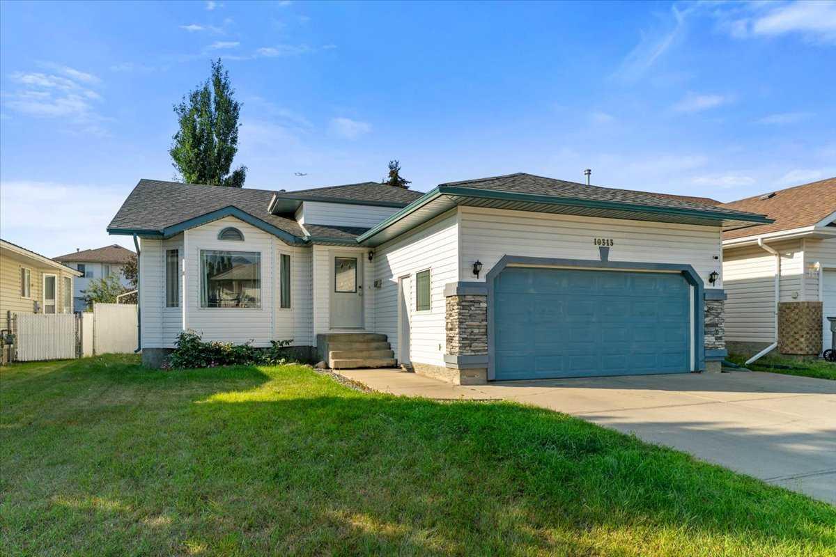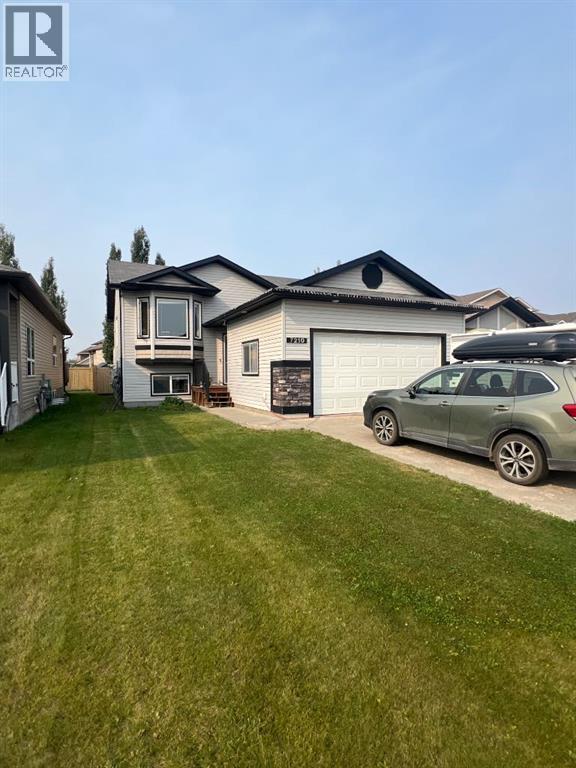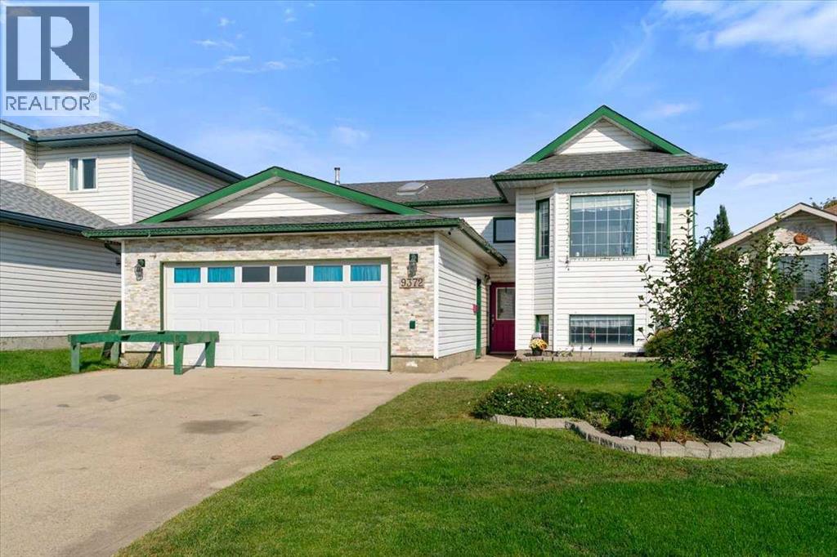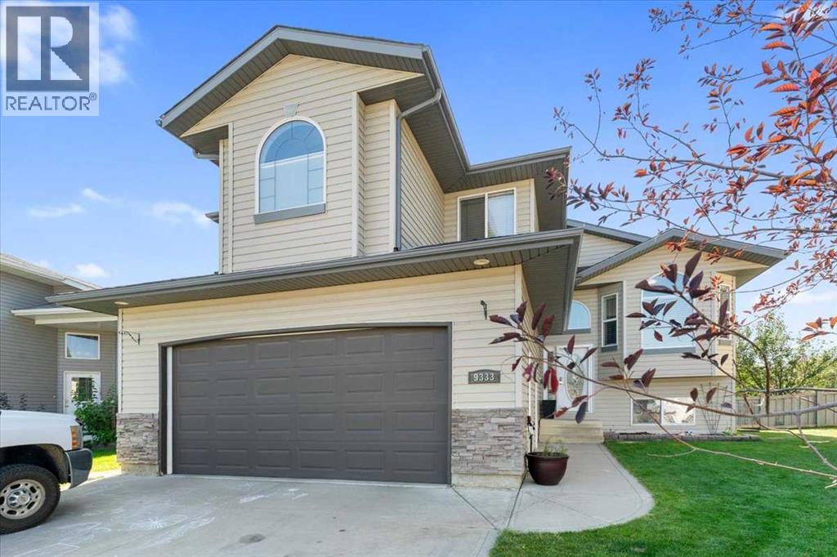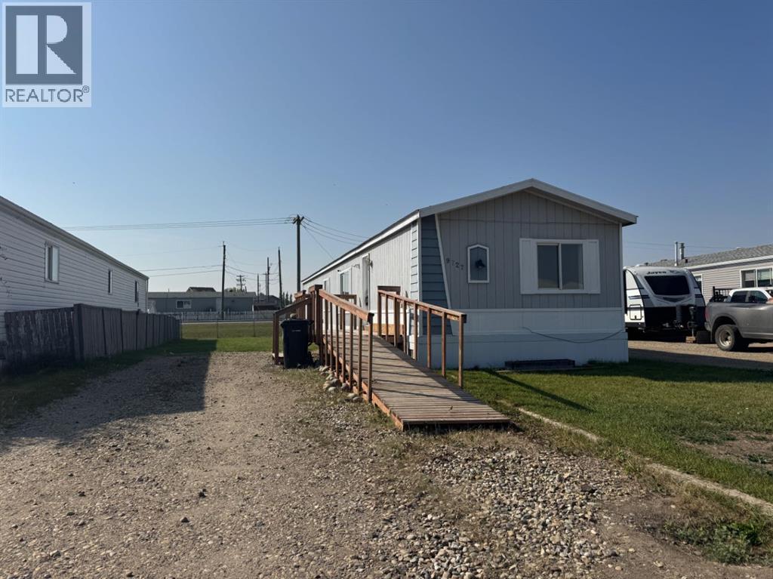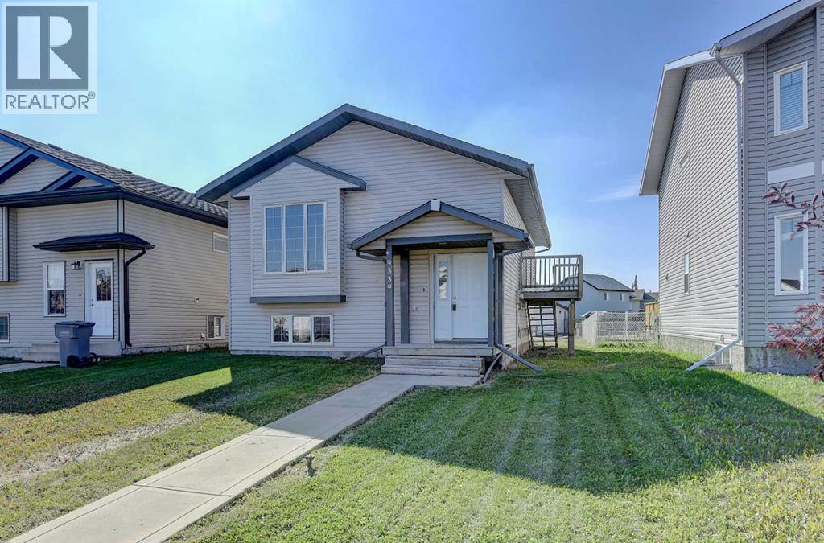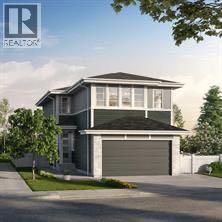- Houseful
- AB
- Grande Prairie
- Mission Heights
- 74 Avenue Unit 10313
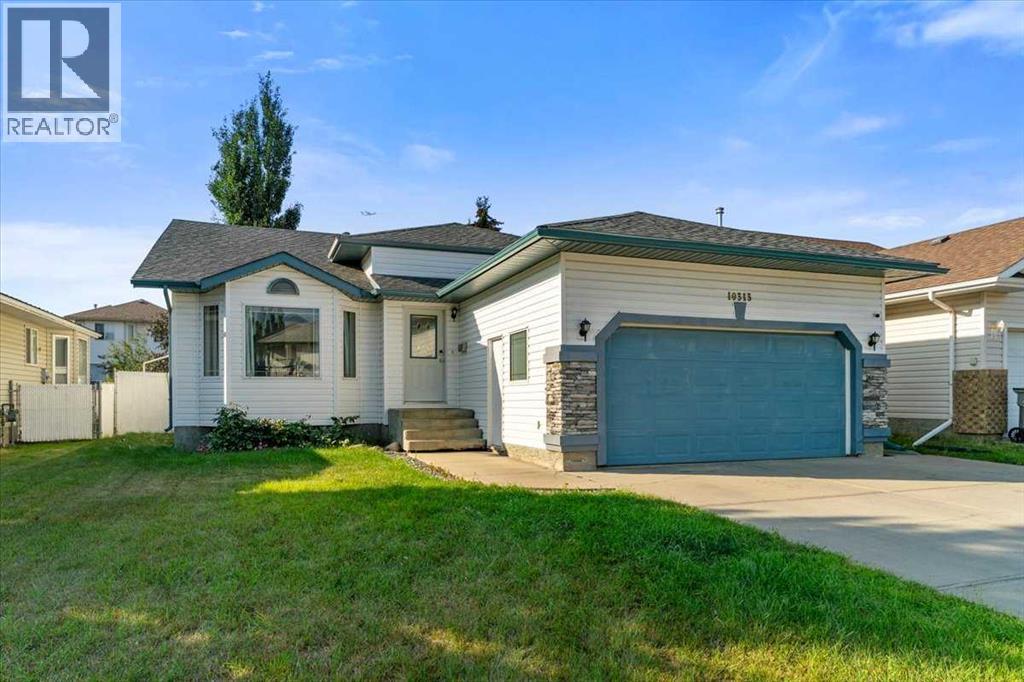
74 Avenue Unit 10313
74 Avenue Unit 10313
Highlights
Description
- Home value ($/Sqft)$330/Sqft
- Time on Housefulnew 4 hours
- Property typeSingle family
- Style4 level
- Neighbourhood
- Median school Score
- Year built1999
- Garage spaces2
- Mortgage payment
4-Level Split in Mission Heights – OPEN HOUSE TODAY SEPT 7 2-4PMLocated on a quiet street in one of Grande Prairie’s top neighborhoods, this well-kept 4-level split delivers the space, layout, and upgrades that make life easier. All four levels are finished, giving you plenty of room to spread out, whether you’ve got a growing family or just want extra space to work, relax, or entertain.What You Get:4 bedrooms, 2.5 bathrooms2 family rooms—great for movie nights or letting the kids have their own hangoutDeck wired and ready for a hot tubFenced backyard with green space behindHeated attached garage to beat the Alberta wintersNew shingles last year, furnace just serviced and inspected, newer appliances (All were replaced in last 3 years) and central airLocation Perks: Close to schools, parks, Eastlink Centre, shopping, and walking trails. Everything you need is just minutes away.Bottom Line: This place is move-in ready, has the space you want, and sits in a great part of town. Whether you're hosting friends, raising kids, or just want a solid home with no fuss, this one’s worth a look.Book a showing—you’ll be glad you did (id:63267)
Home overview
- Cooling Central air conditioning
- Heat source Natural gas
- Heat type Other, forced air
- Construction materials Poured concrete
- Fencing Fence
- # garage spaces 2
- # parking spaces 4
- Has garage (y/n) Yes
- # full baths 2
- # total bathrooms 2.0
- # of above grade bedrooms 4
- Flooring Hardwood, tile, vinyl plank
- Has fireplace (y/n) Yes
- Subdivision Mission heights
- Lot dimensions 5470
- Lot size (acres) 0.12852444
- Building size 1286
- Listing # A2254767
- Property sub type Single family residence
- Status Active
- Bedroom 2.414m X 3.405m
Level: 2nd - Primary bedroom 3.834m X 3.834m
Level: 4th - Bedroom 2.643m X 2.743m
Level: 4th - Bedroom 3.734m X 3.429m
Level: 4th - Bathroom (# of pieces - 3) 1.423m X 2.539m
Level: 4th - Bathroom (# of pieces - 4) 1.423m X 2.92m
Level: 4th
- Listing source url Https://www.realtor.ca/real-estate/28826780/10313-74-avenue-grande-prairie-mission-heights
- Listing type identifier Idx

$-1,133
/ Month

