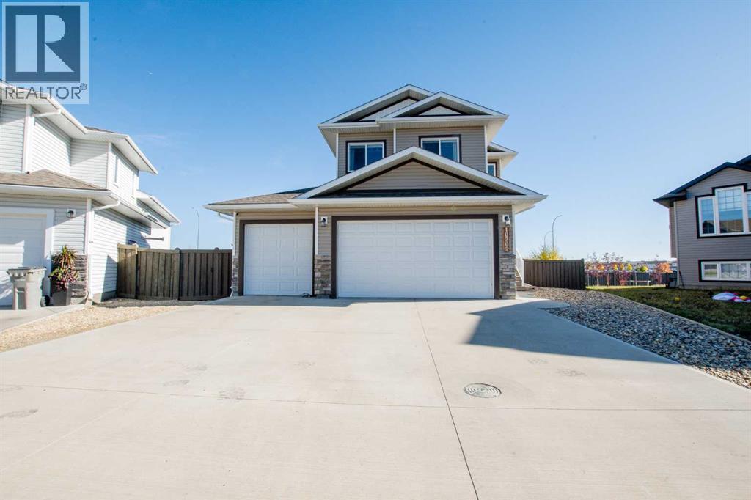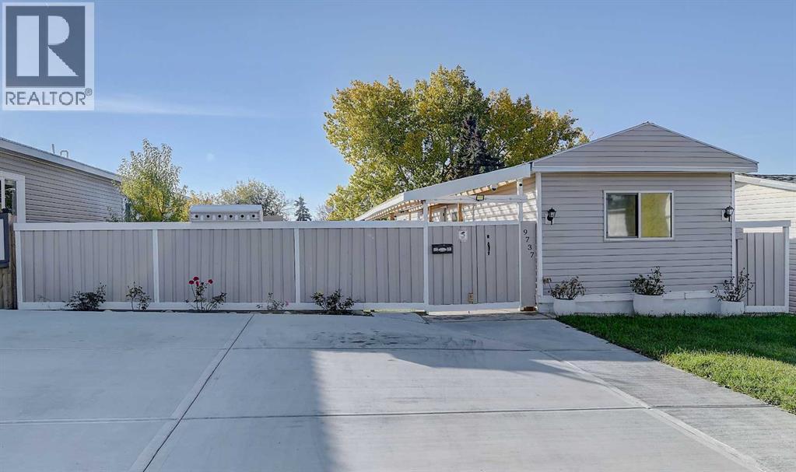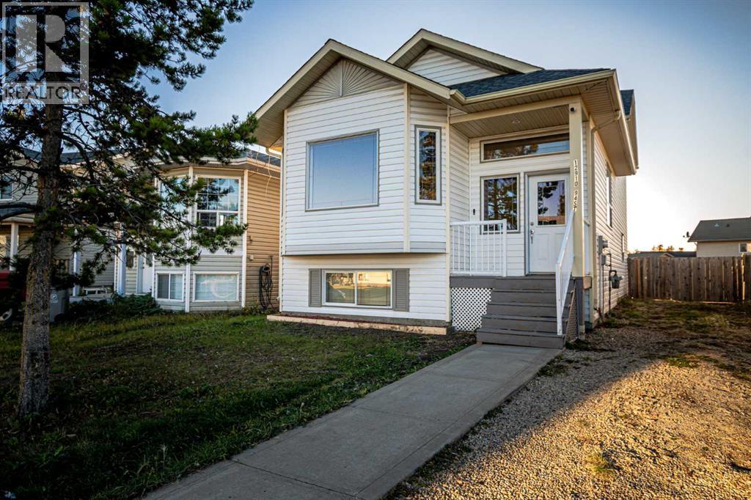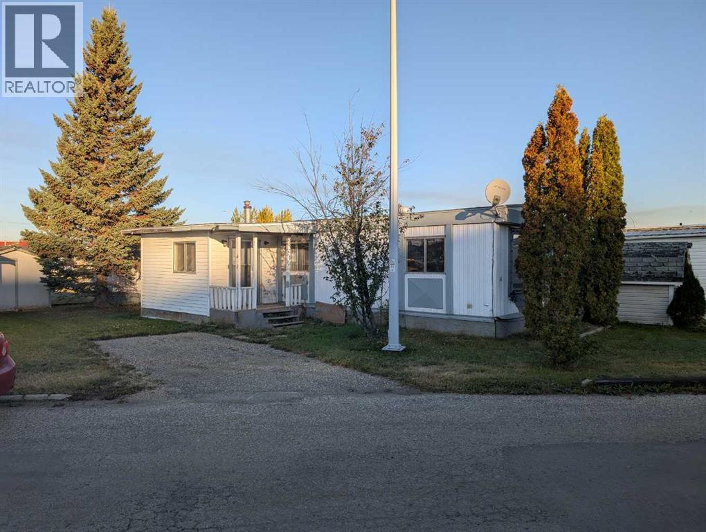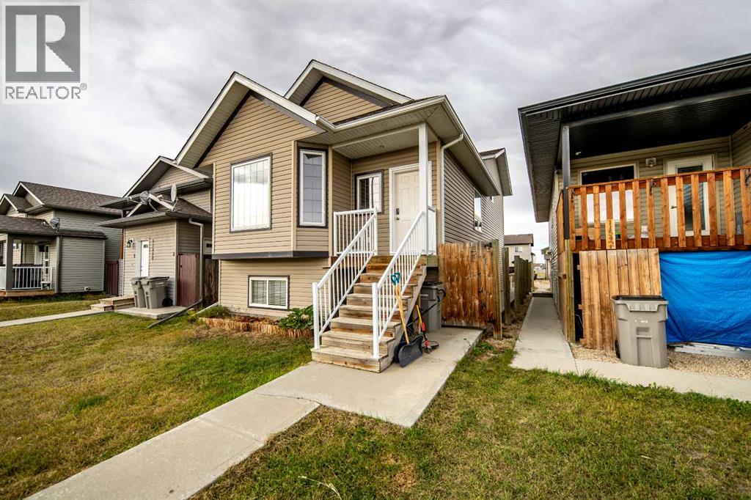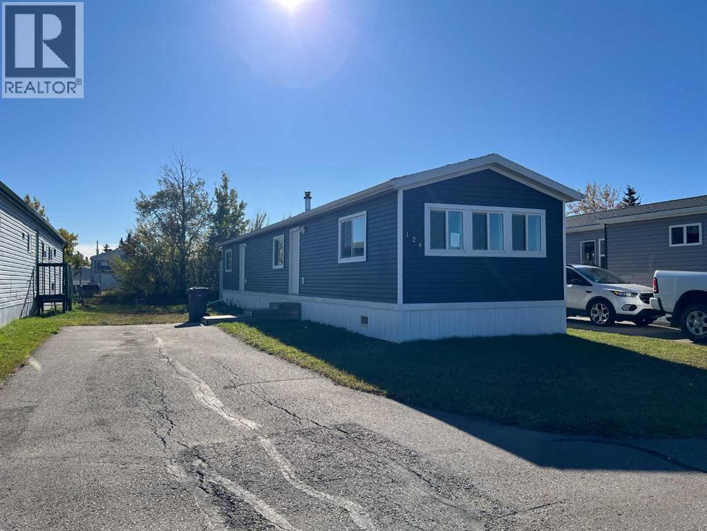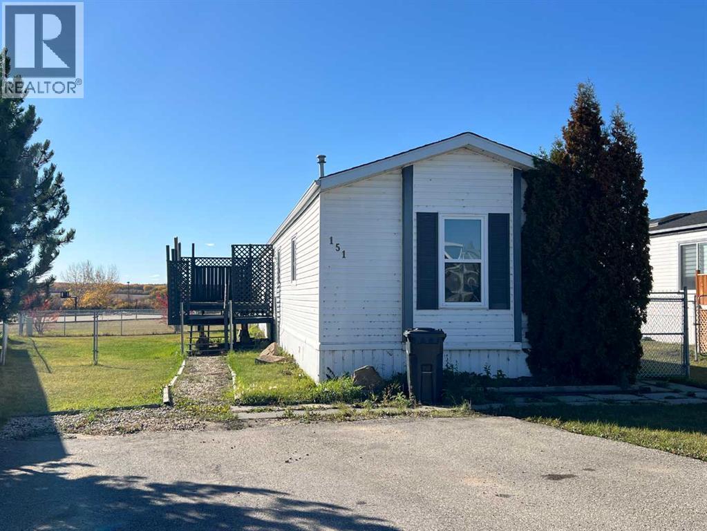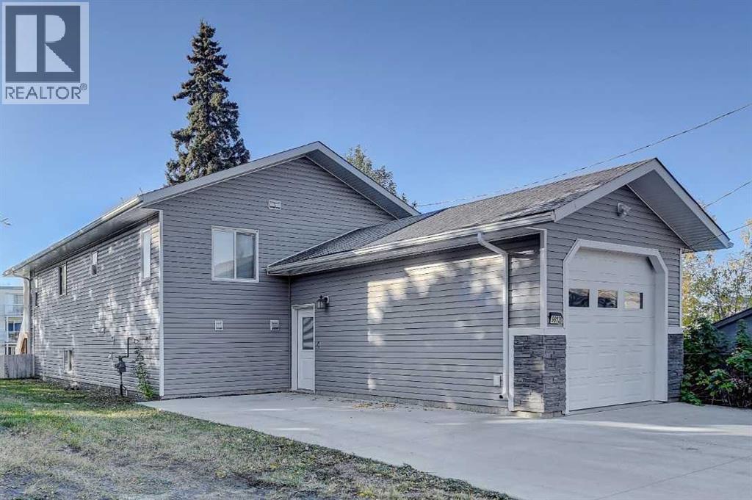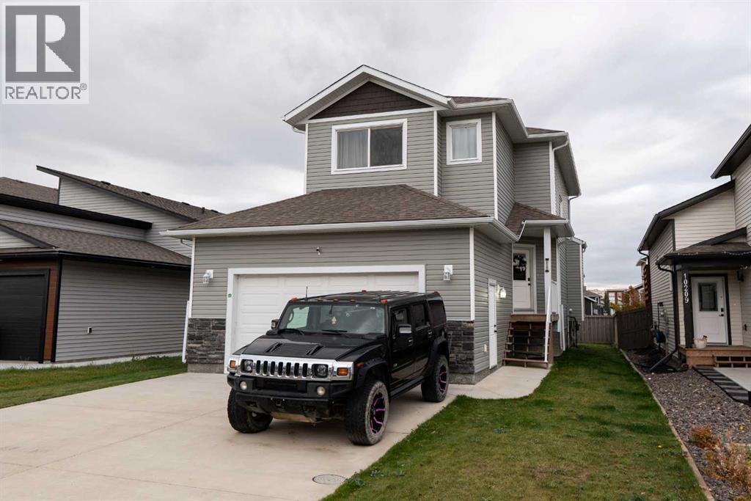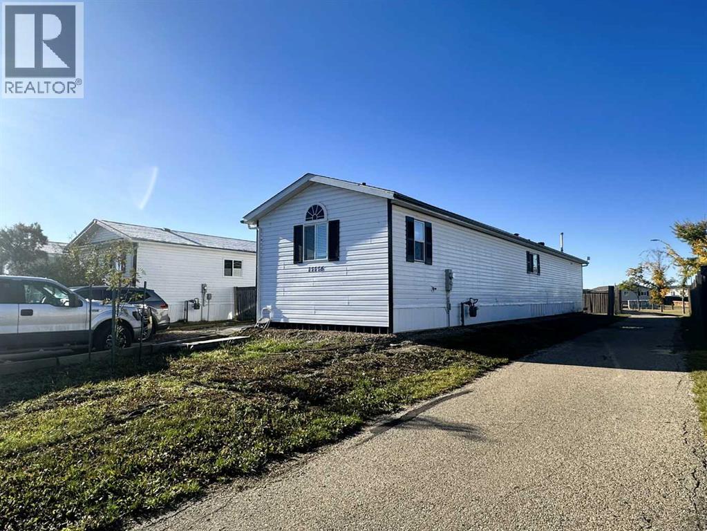- Houseful
- AB
- Grande Prairie
- South Patterson Place
- 76 Avenue Unit 9705
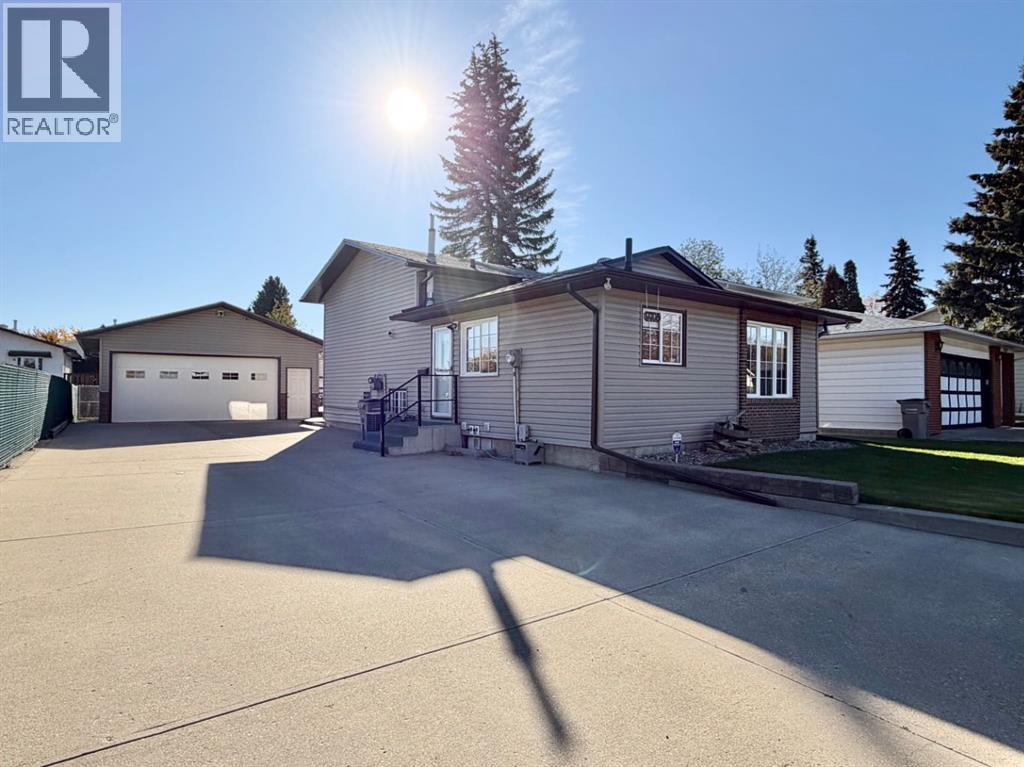
76 Avenue Unit 9705
76 Avenue Unit 9705
Highlights
Description
- Home value ($/Sqft)$390/Sqft
- Time on Housefulnew 8 hours
- Property typeSingle family
- Style4 level
- Neighbourhood
- Median school Score
- Year built1978
- Garage spaces2
- Mortgage payment
This beautifully maintained home with heated detached garage is situated on a large lot with loads of parking and close to 2 schools in Patterson. The main floor features an inviting side entry that opens to the bright and airy kitchen with white cabinets and newer appliances (2022). The living room and dining area are located just off the kitchen. The upper level is complete with a main bathroom and three bedrooms. The third level offers a second living room with gas fireplace and a three-piece bathroom. A fourth bedroom/flex room, laundry room and large storage room complete the fourth level. The south facing backyard is low maintenance with a 700 sq. ft. deck with gazebo, oversized shed, 24 x 24 garage and backs onto an easement for added privacy. Other notable features include: air conditioning, newer paint, vinyl plank flooring (main and upper level), newer appliances (including washer and dryer) and a new furnace and hot water tank in 2023. Nothing left to do but move in and enjoy. (id:63267)
Home overview
- Cooling Central air conditioning
- Heat source Natural gas
- Heat type Forced air
- Construction materials Wood frame
- Fencing Partially fenced
- # garage spaces 2
- # parking spaces 6
- Has garage (y/n) Yes
- # full baths 2
- # total bathrooms 2.0
- # of above grade bedrooms 4
- Flooring Vinyl plank
- Has fireplace (y/n) Yes
- Subdivision South patterson place
- Lot desc Landscaped
- Lot dimensions 6124
- Lot size (acres) 0.14389098
- Building size 1000
- Listing # A2263963
- Property sub type Single family residence
- Status Active
- Bedroom 2.234m X 4.877m
Level: Basement - Bathroom (# of pieces - 3) Measurements not available
Level: Lower - Bedroom 2.591m X 3.048m
Level: Upper - Primary bedroom 3.505m X 3.581m
Level: Upper - Bathroom (# of pieces - 4) Measurements not available
Level: Upper - Bedroom 2.438m X 4.115m
Level: Upper
- Listing source url Https://www.realtor.ca/real-estate/28981239/9705-76-avenue-grande-prairie-south-patterson-place
- Listing type identifier Idx

$-1,040
/ Month

