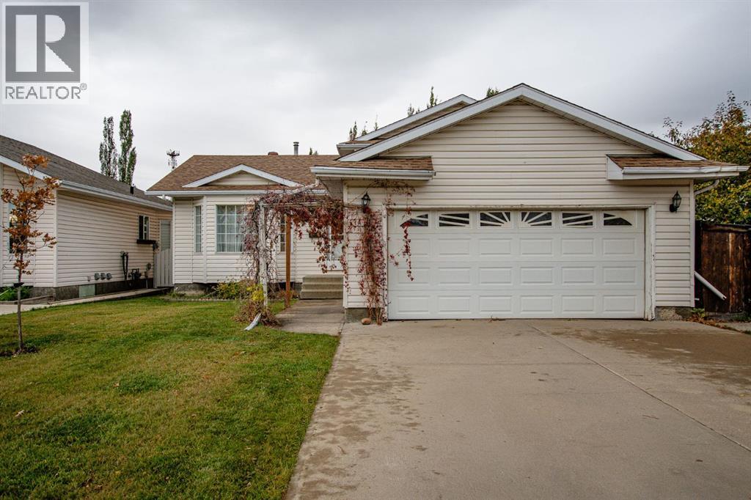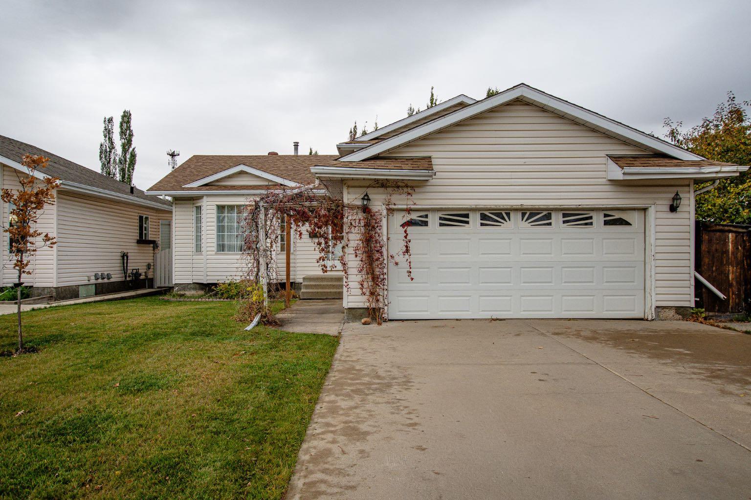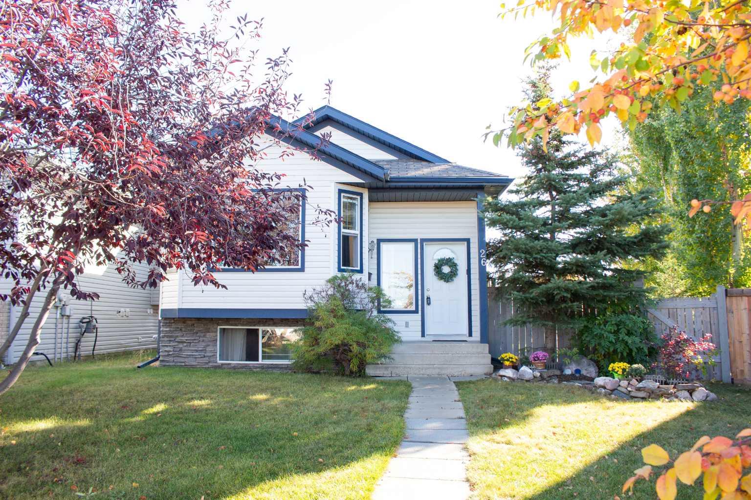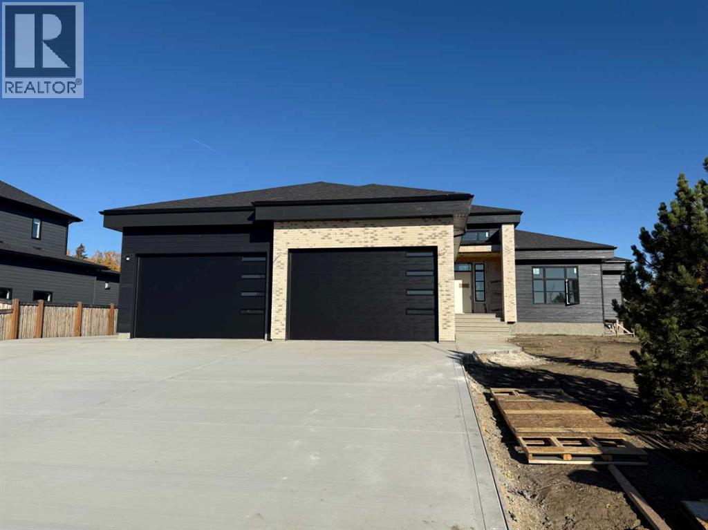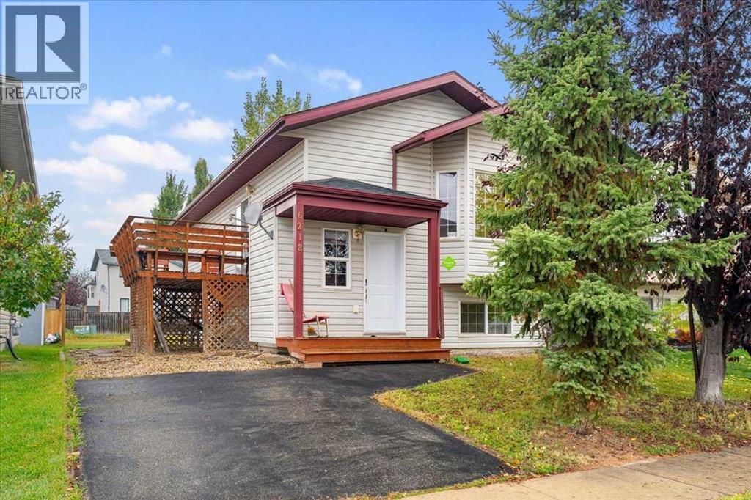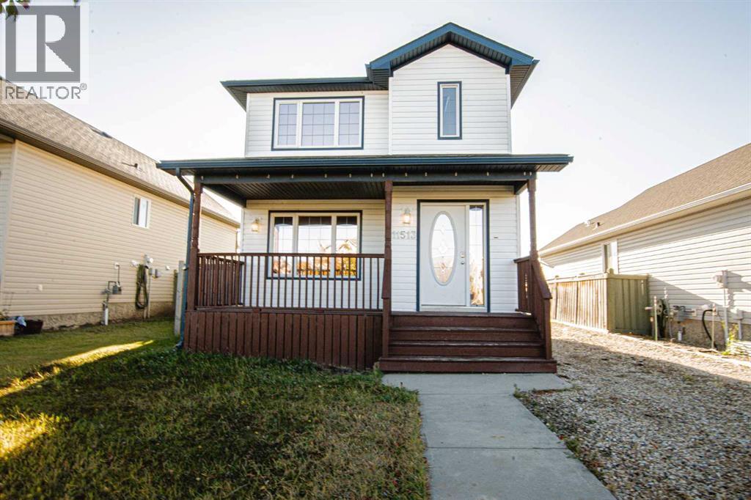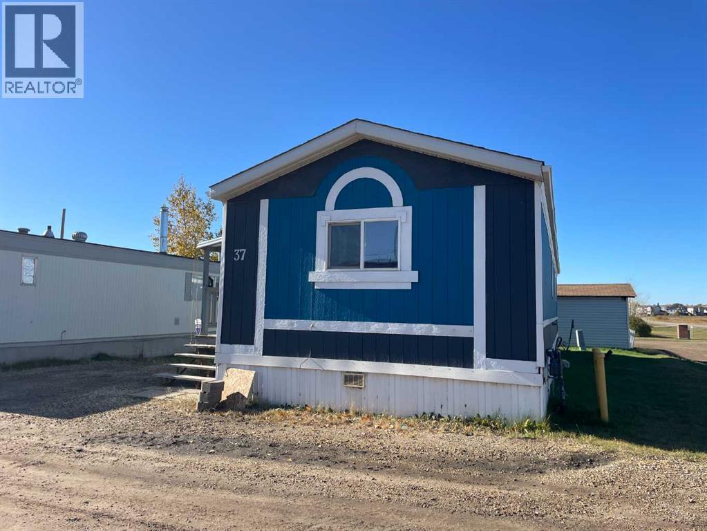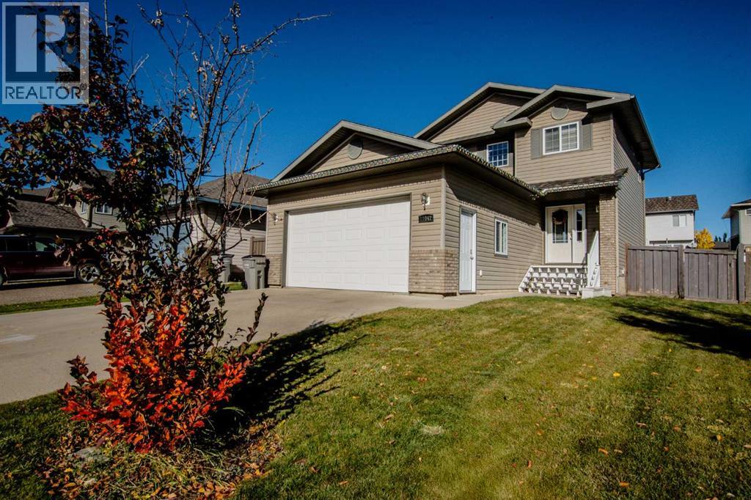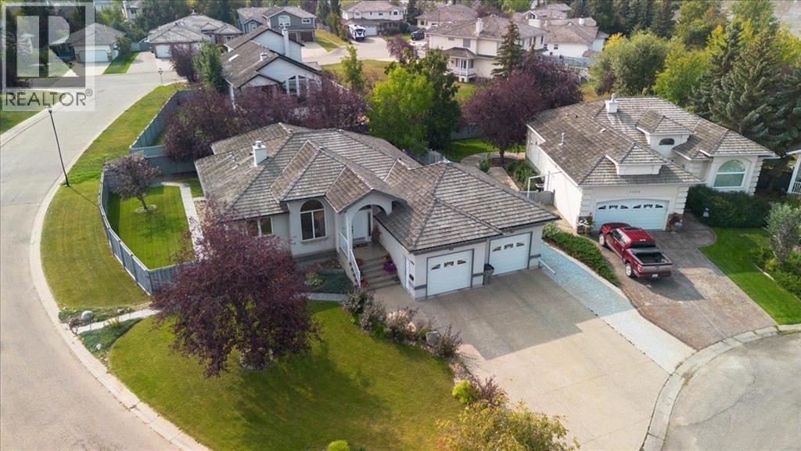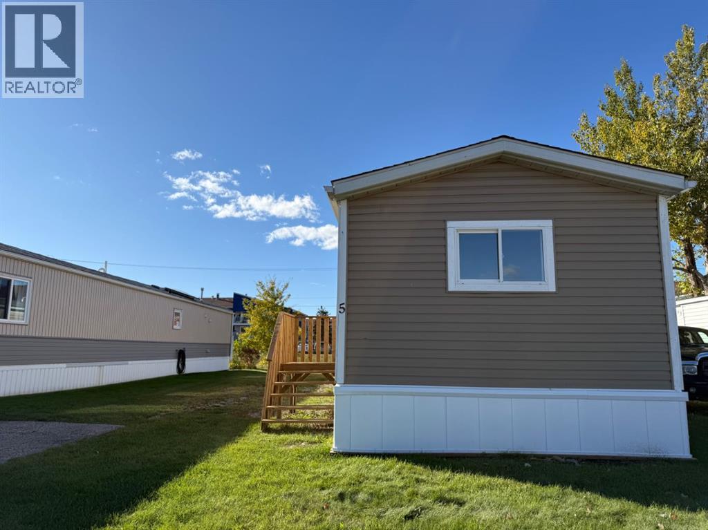- Houseful
- AB
- Grande Prairie
- Southview
- 7842 Cedarwood Park
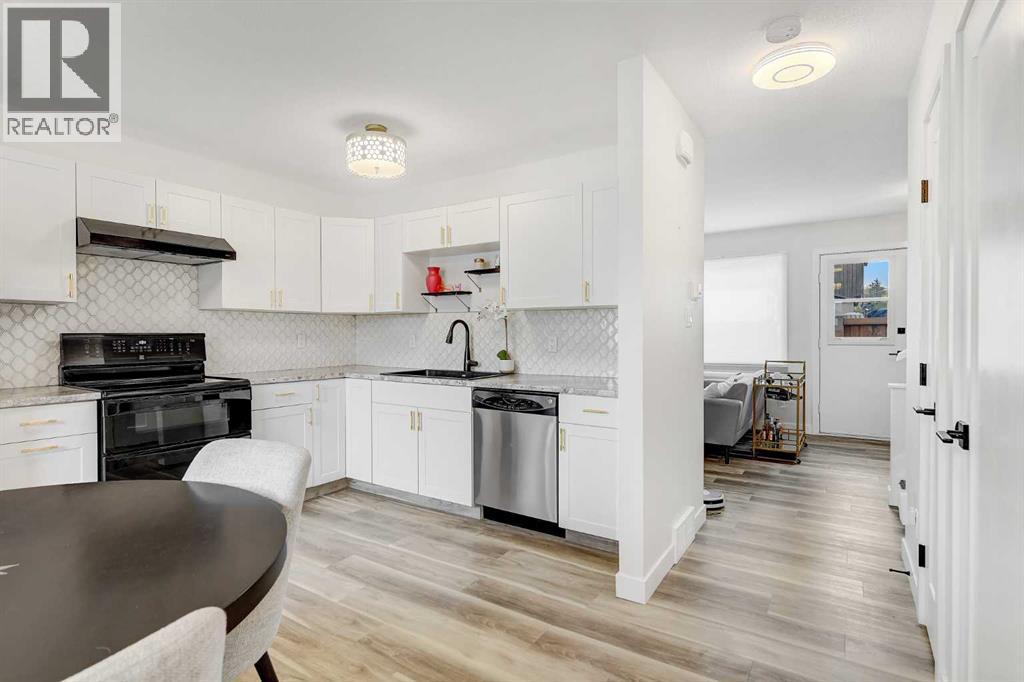
7842 Cedarwood Park
7842 Cedarwood Park
Highlights
Description
- Home value ($/Sqft)$218/Sqft
- Time on Housefulnew 12 hours
- Property typeSingle family
- Neighbourhood
- Median school Score
- Lot size1,475 Sqft
- Year built1977
- Mortgage payment
Welcome to this spacious 2-storey townhouse-style condominium in Cedarwood Park, offering 3 bedrooms on the upper level and 1.5 bathrooms. This home has seen numerous updates and is move-in ready!Recent renovations include a modern new kitchen, stylish flooring, backsplash, updated fireplace, fresh fixtures, window coverings, feature walls, new interior doors, and a refreshed bathroom with new bathtub and tiles, plus more thoughtful touches throughout.The fenced yard provides private outdoor space, and you’ll appreciate having a powered parking stalls conveniently located out front of the unit.As part of this condo, you’ll enjoy the benefits of common area maintenance, snow removal, and garbage services—all included in the affordable $340/month condo fee.Whether you’re looking for an affordable home or a great investment opportunity, this property is a must-see.Don’t miss your chance—schedule a viewing today! (id:63267)
Home overview
- Cooling None
- Heat source Natural gas
- Heat type Forced air
- Sewer/ septic Municipal sewage system
- # total stories 2
- Fencing Fence
- # parking spaces 1
- # full baths 1
- # half baths 1
- # total bathrooms 2.0
- # of above grade bedrooms 3
- Flooring Tile, vinyl plank
- Has fireplace (y/n) Yes
- Community features Pets allowed
- Subdivision Patterson place
- Lot desc Landscaped
- Lot dimensions 137
- Lot size (acres) 0.033852234
- Building size 1080
- Listing # A2263586
- Property sub type Single family residence
- Status Active
- Living room 3.658m X 4.267m
Level: Main - Bathroom (# of pieces - 2) 1.396m X 1.701m
Level: Main - Kitchen 4.039m X 4.063m
Level: Main - Dining room 1.524m X 1.524m
Level: Main - Bedroom 2.743m X 2.92m
Level: Upper - Bathroom (# of pieces - 4) 2.362m X 2.795m
Level: Upper - Primary bedroom 2.92m X 4.444m
Level: Upper - Bedroom 2.795m X 3.353m
Level: Upper
- Listing source url Https://www.realtor.ca/real-estate/28973938/7842-cedarwood-park-grande-prairie-patterson-place
- Listing type identifier Idx

$-287
/ Month

