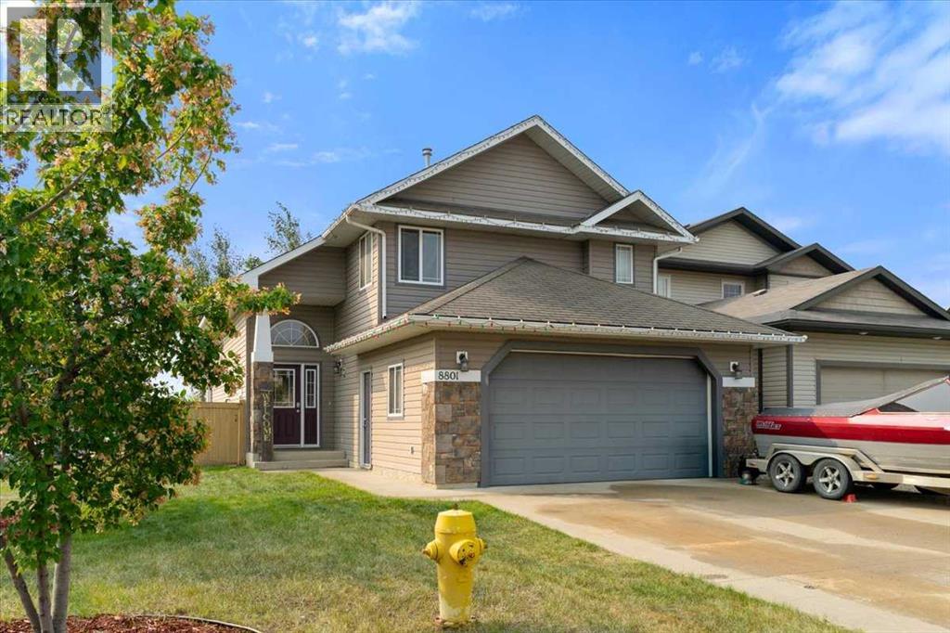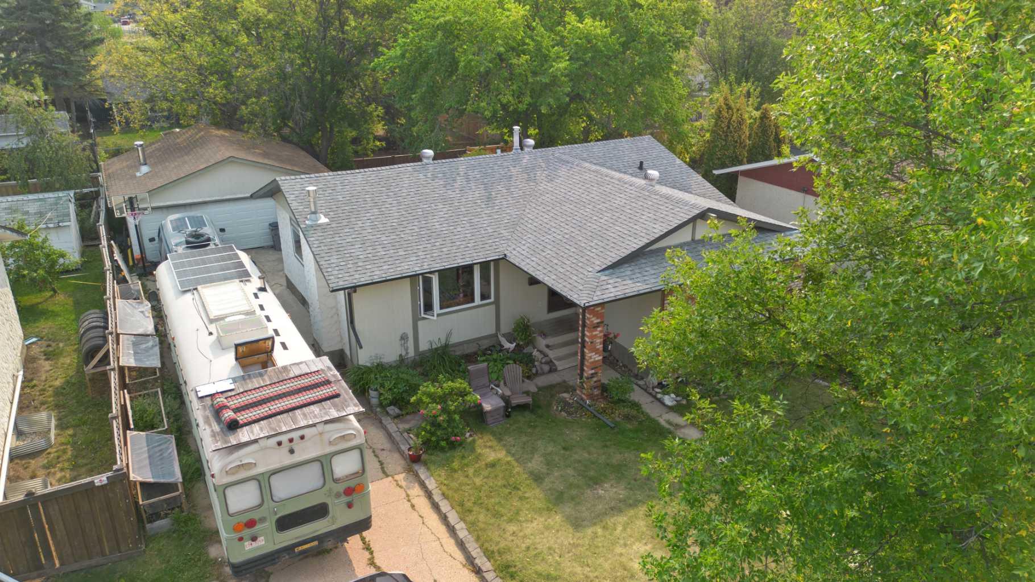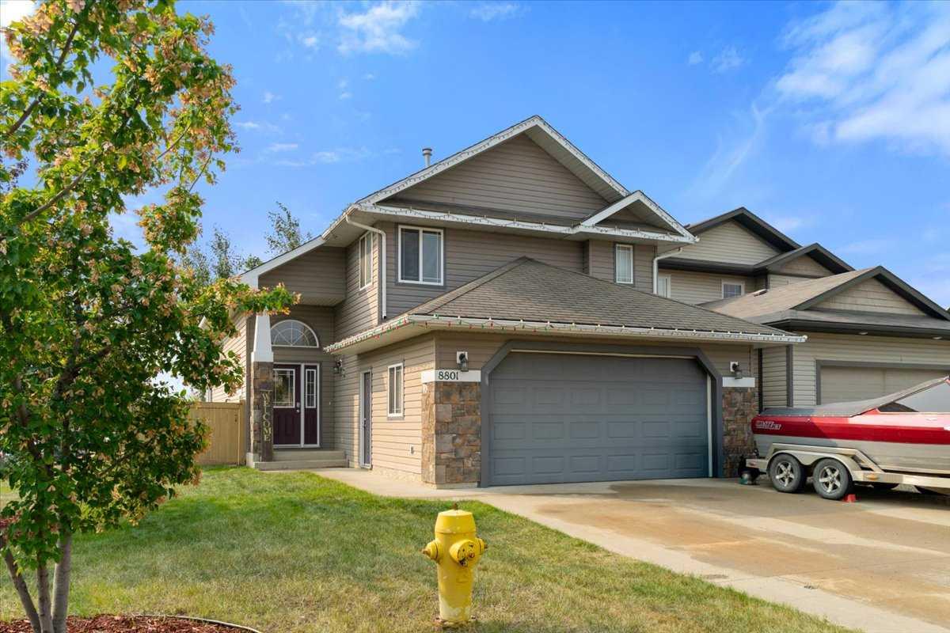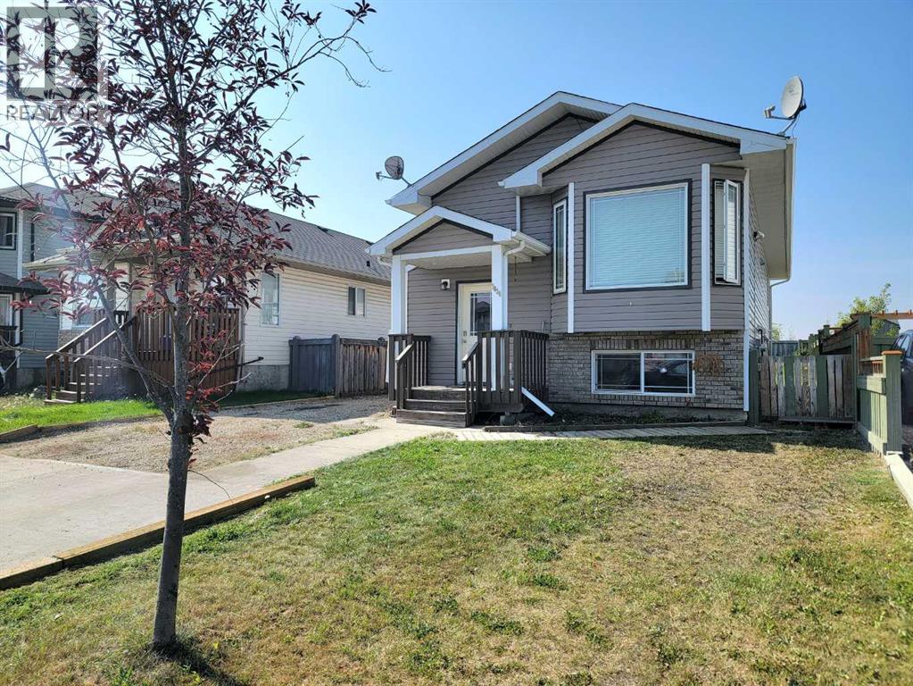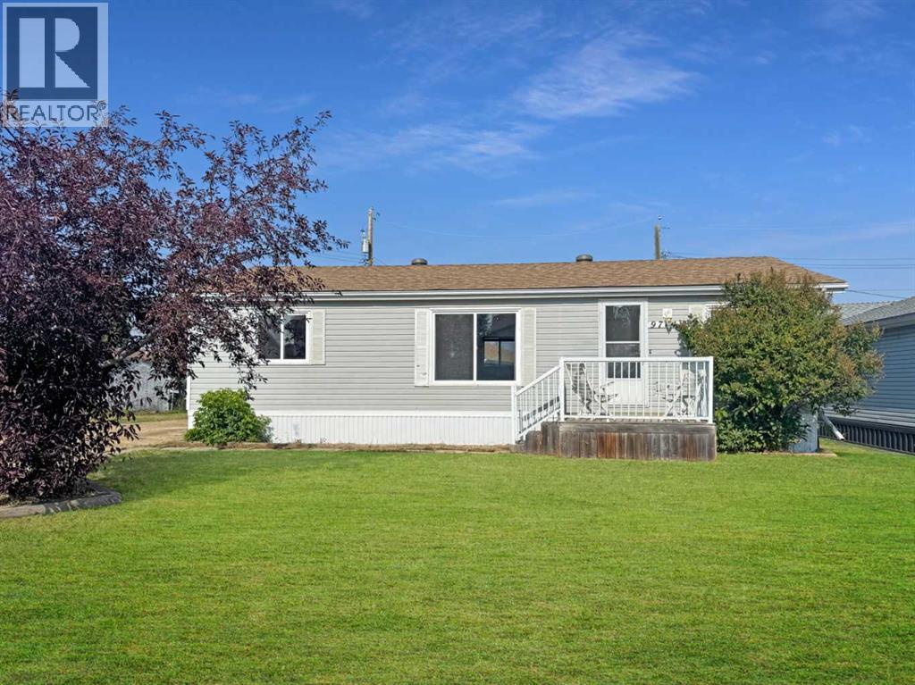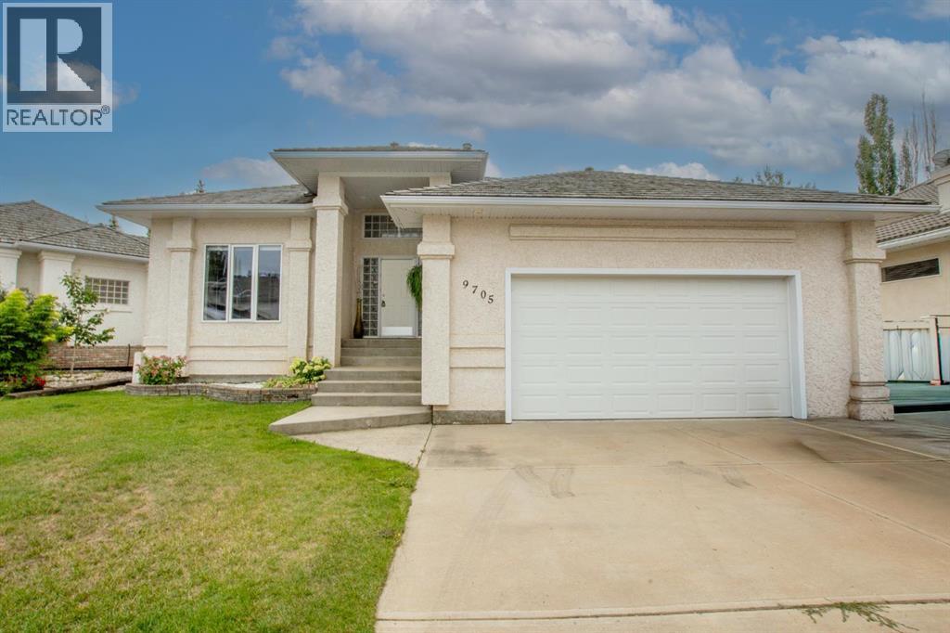- Houseful
- AB
- Grande Prairie
- Southview
- 7853 Cedarwood Park
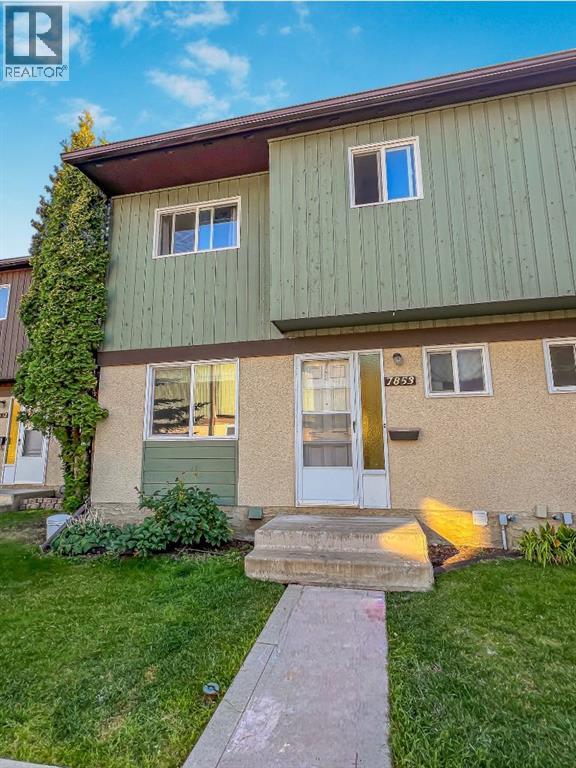
7853 Cedarwood Park
7853 Cedarwood Park
Highlights
Description
- Home value ($/Sqft)$218/Sqft
- Time on Housefulnew 6 hours
- Property typeSingle family
- Neighbourhood
- Median school Score
- Lot size1,475 Sqft
- Year built1977
- Mortgage payment
Welcome to this charming 3-bedroom, 1.5-bath townhouse in Cedarwood Park. Enjoy peace and privacy from your south-facing, low-maintenance backyard, perfectly situated backing onto the lush trees of Bear Creek. The home features an updated kitchen with modern white cabinetry, contrasting black laminate counter tops and all stainless steel appliances. Upstairs, you’ll find 3 comfortable bedrooms, including a spacious primary with double closets and a 4 piece bathroom. Hot water tank replaced in 2025 along with range hood microwave. This place comes with 2 assigned parking stalls side by side for your convenience. Cedarwood Park is a wonderful community to call home, with walking trails and amenities nearby. A perfect choice for first-time buyers, or anyone seeking a low-maintenance lifestyle in a desirable south end location! IMMEDIATE POSSESSION! (id:63267)
Home overview
- Cooling None
- Heat type Forced air
- # total stories 2
- Fencing Fence
- # parking spaces 2
- # full baths 1
- # half baths 1
- # total bathrooms 2.0
- # of above grade bedrooms 3
- Flooring Carpeted, laminate, linoleum
- Community features Pets allowed with restrictions
- Subdivision South patterson place
- Lot dimensions 137
- Lot size (acres) 0.033852234
- Building size 1010
- Listing # A2255057
- Property sub type Single family residence
- Status Active
- Bathroom (# of pieces - 2) 0.838m X 1.6m
Level: Main - Primary bedroom 2.795m X 4.267m
Level: Upper - Bedroom 2.515m X 2.691m
Level: Upper - Bedroom 2.795m X 2.643m
Level: Upper - Bathroom (# of pieces - 4) 2.262m X 1.981m
Level: Upper
- Listing source url Https://www.realtor.ca/real-estate/28830715/7853-cedarwood-park-grande-prairie-south-patterson-place
- Listing type identifier Idx

$-226
/ Month

