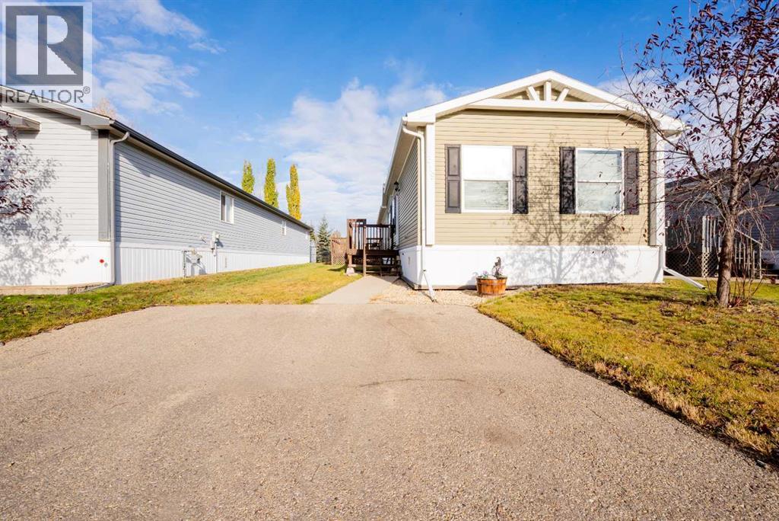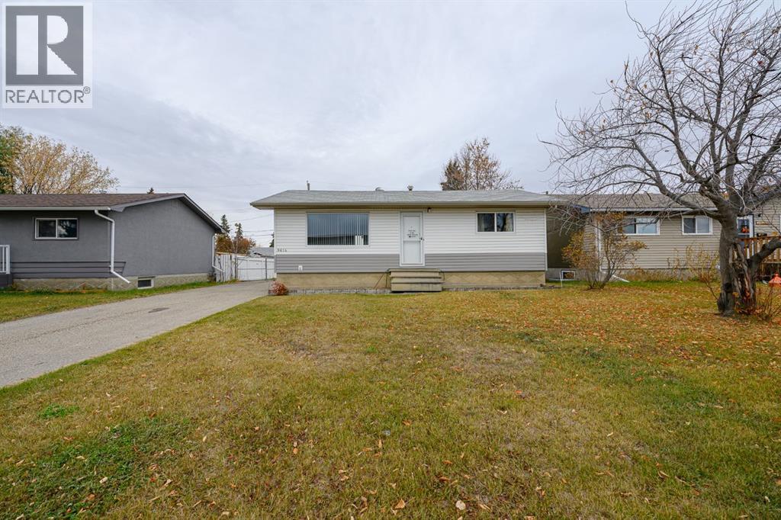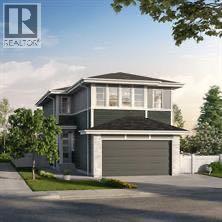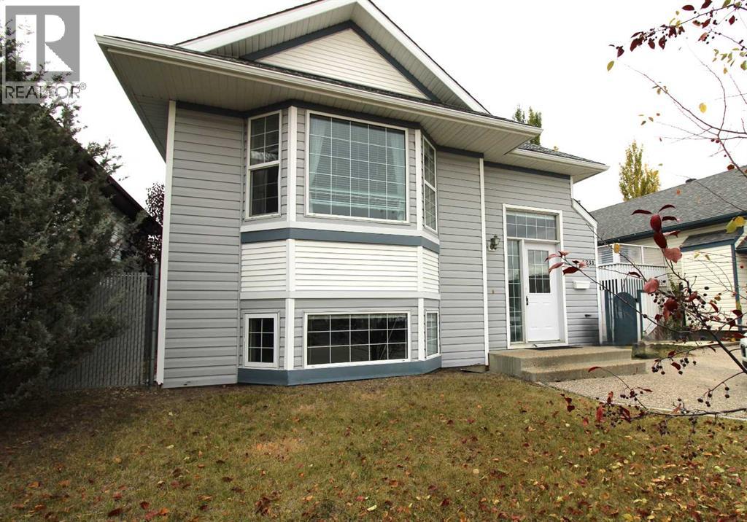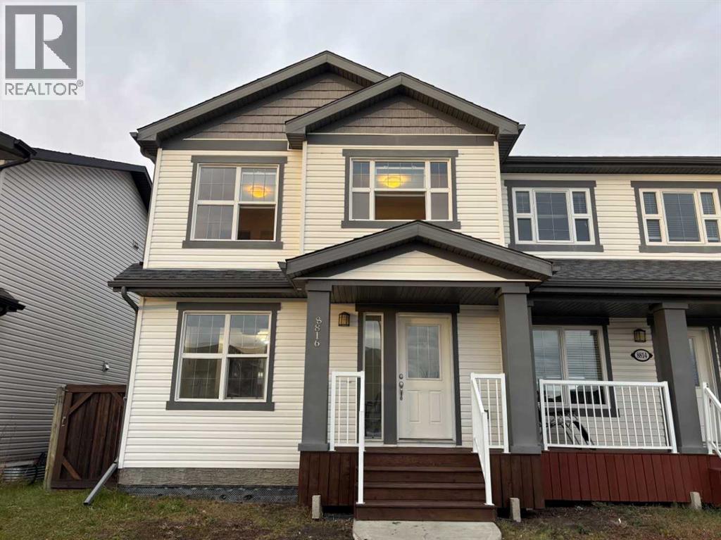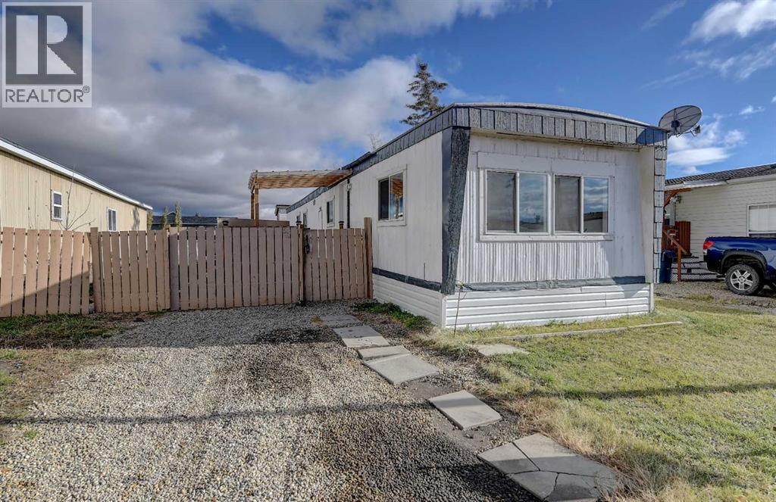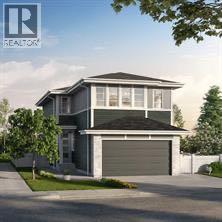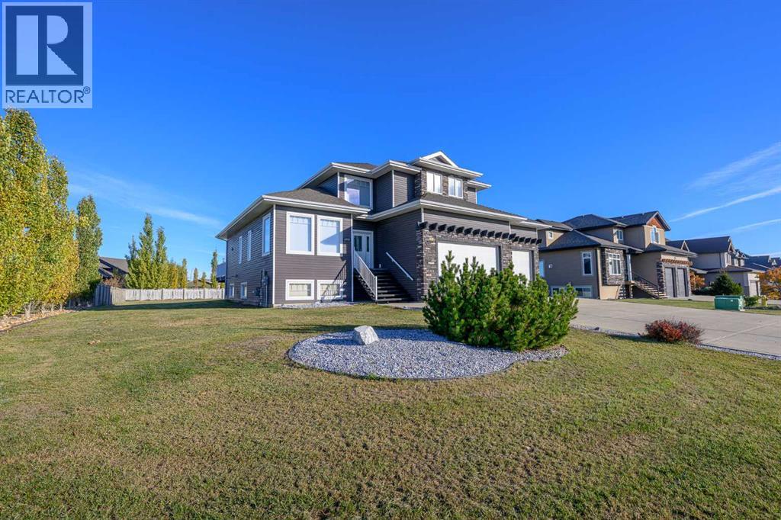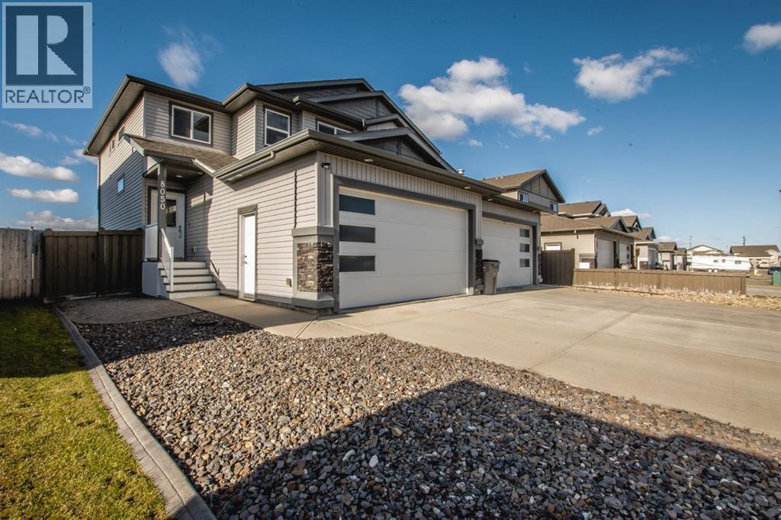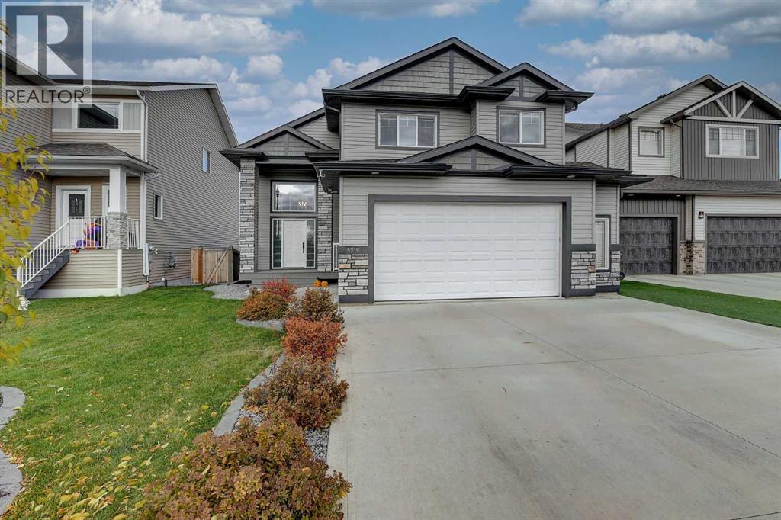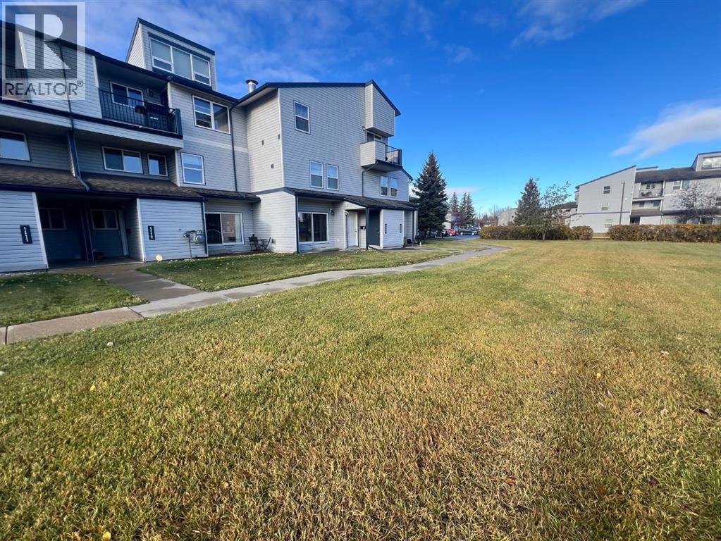- Houseful
- AB
- Grande Prairie
- Fieldbrook
- 87 Street Unit 8501
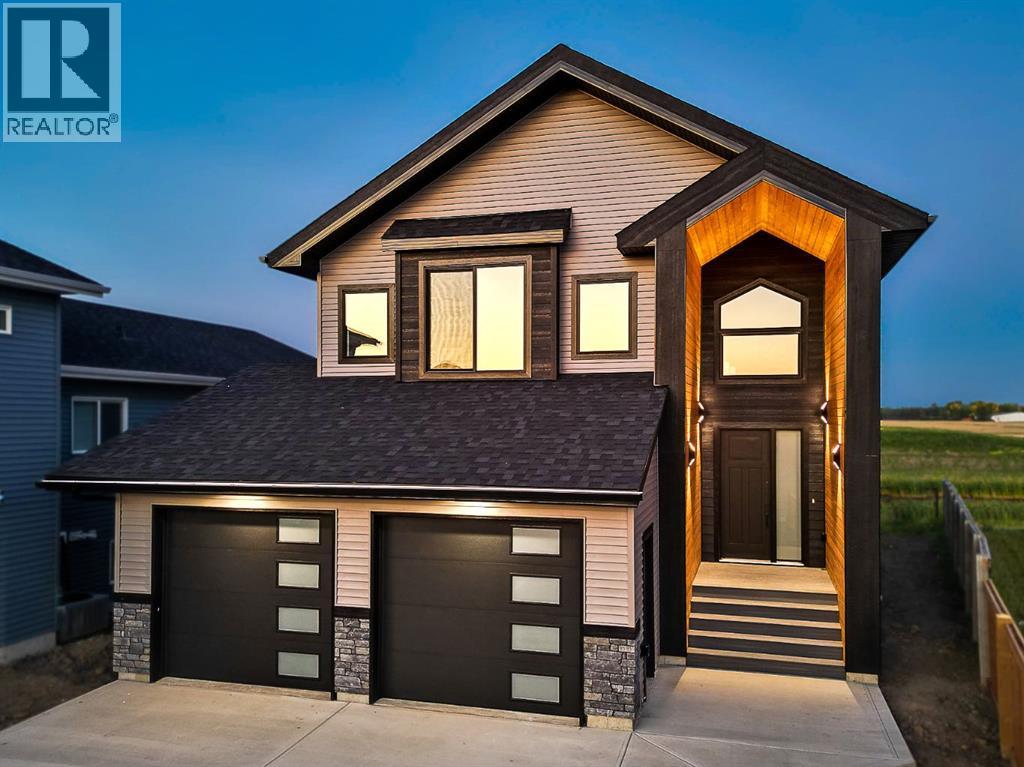
Highlights
Description
- Home value ($/Sqft)$318/Sqft
- Time on Houseful36 days
- Property typeSingle family
- Neighbourhood
- Median school Score
- Lot size4,885 Sqft
- Year built2025
- Garage spaces2
- Mortgage payment
This beautifully crafted 3-bedroom, 2.5-bathroom 2-storey home offers the perfect blend of luxury, comfort, and nature. Backing onto a serene pond with expansive green space, it sits in the furthest developed area on the East side of the city, ensuring privacy for years to come. Step inside to an impressive foyer with 18' ceilings and a modern, eye-catching design. The open-concept main floor is filled with natural light from large triple-paned windows overlooking the pond. The living room showcases a gas fireplace, framed by custom millwork, creating a warm yet refined focal point. The kitchen is a chef’s dream with timeless two-tone cabinetry, quartz countertops, and sleek black fixtures and hardware that tie the design together beautifully. Upstairs, a custom steel railing highlights the extra-wide staircase, leading to a spacious bonus room with bright windows and plenty of room for family time. The primary suite offers a luxurious retreat with plush carpet, a spacious walk-in closet, and a spa-inspired ensuite featuring a double vanity and an impressive tiled walk-in shower. Two additional bedrooms and a full guest bathroom complete the second floor. With no rear neighbours, a stunning backyard, and unobstructed views of the pond, this home is the perfect balance of elegance and tranquillity. This home is built with comfort and efficiency in mind, featuring an HRV system for improved air quality, upgraded insulation in walls and ceilings, and high-efficiency overhead garage doors. With schools, shopping, and walking trails nearby, this home combines comfort and location beautifully. Don’t miss your chance to call this home yours. Book your showing today! (id:63267)
Home overview
- Cooling None
- Heat source Natural gas
- Heat type Forced air
- # total stories 2
- Fencing Fence
- # garage spaces 2
- # parking spaces 4
- Has garage (y/n) Yes
- # full baths 2
- # half baths 1
- # total bathrooms 3.0
- # of above grade bedrooms 3
- Flooring Carpeted, vinyl plank
- Has fireplace (y/n) Yes
- Subdivision Fieldbrook
- View View
- Lot dimensions 453.8
- Lot size (acres) 0.11213244
- Building size 1980
- Listing # A2255638
- Property sub type Single family residence
- Status Active
- Bathroom (# of pieces - 2) 1.625m X 1.625m
Level: Main - Bedroom 3.962m X 2.896m
Level: Upper - Bathroom (# of pieces - 4) 2.591m X 1.524m
Level: Upper - Primary bedroom 4.167m X 3.453m
Level: Upper - Bedroom 3.505m X 3.149m
Level: Upper - Bathroom (# of pieces - 4) 2.896m X 1.524m
Level: Upper
- Listing source url Https://www.realtor.ca/real-estate/28862856/8501-87-street-grande-prairie-fieldbrook
- Listing type identifier Idx

$-1,680
/ Month

