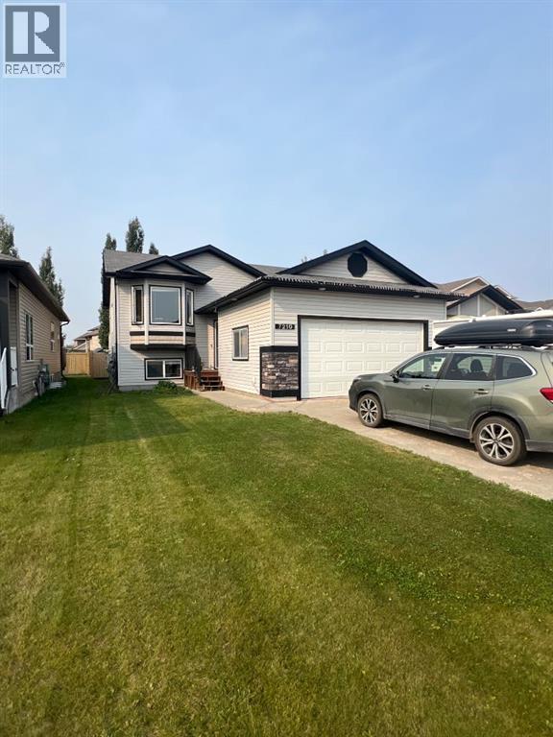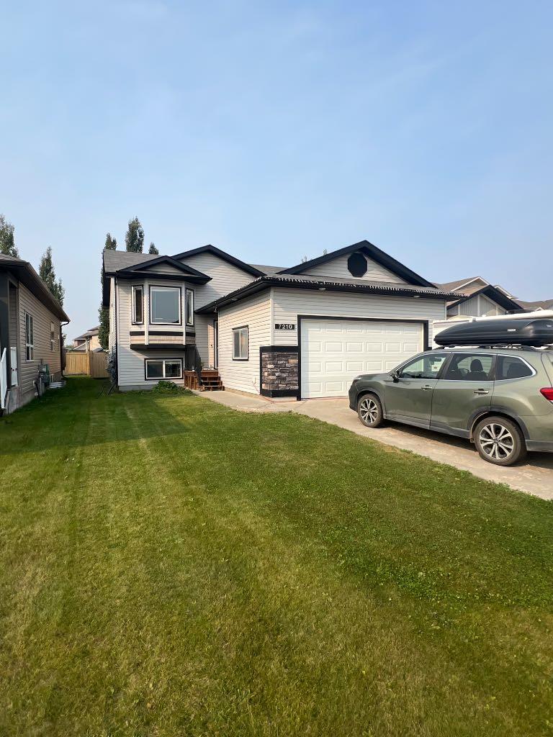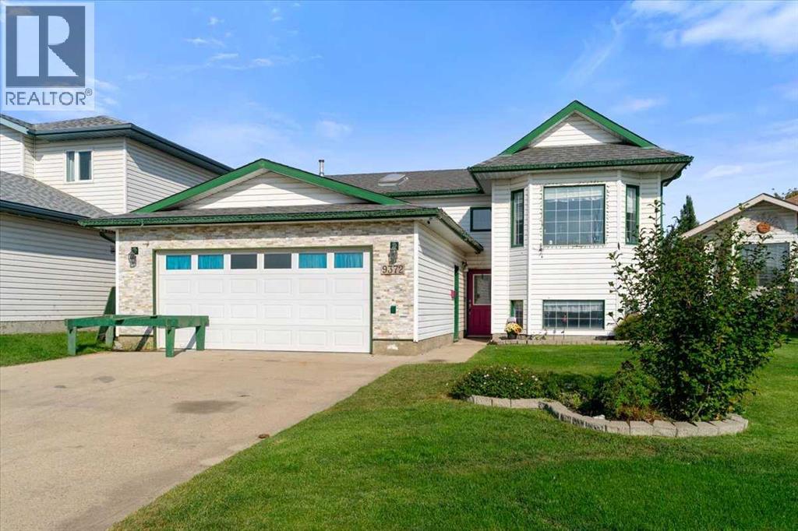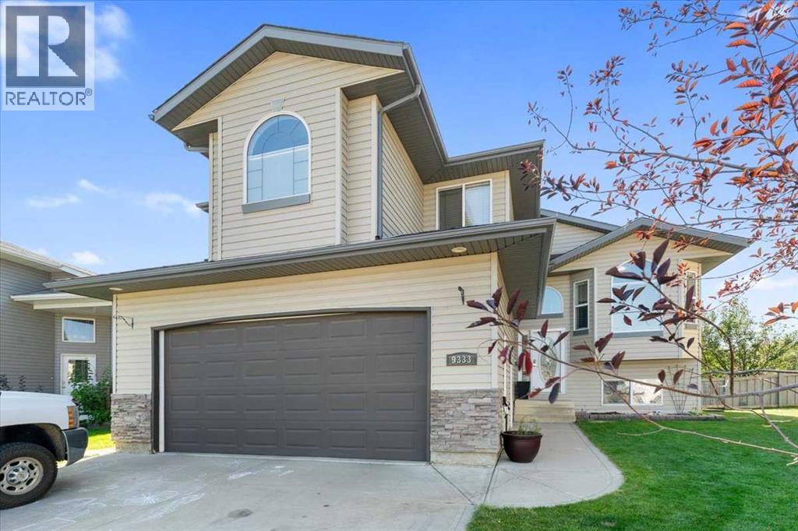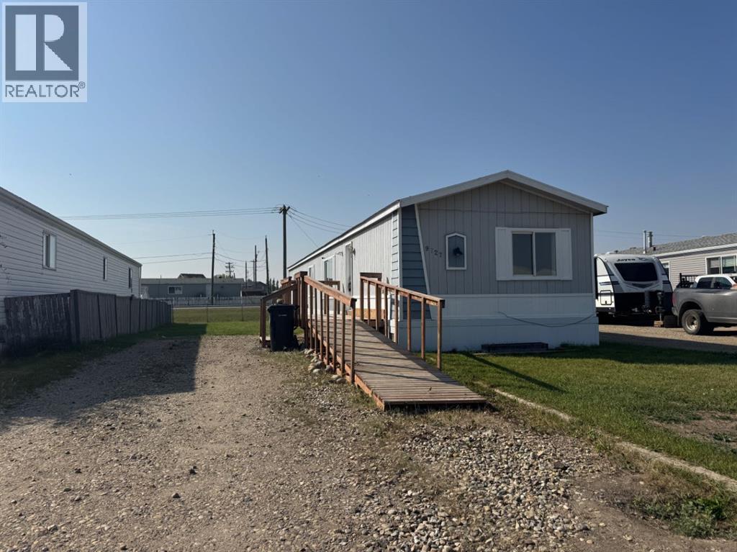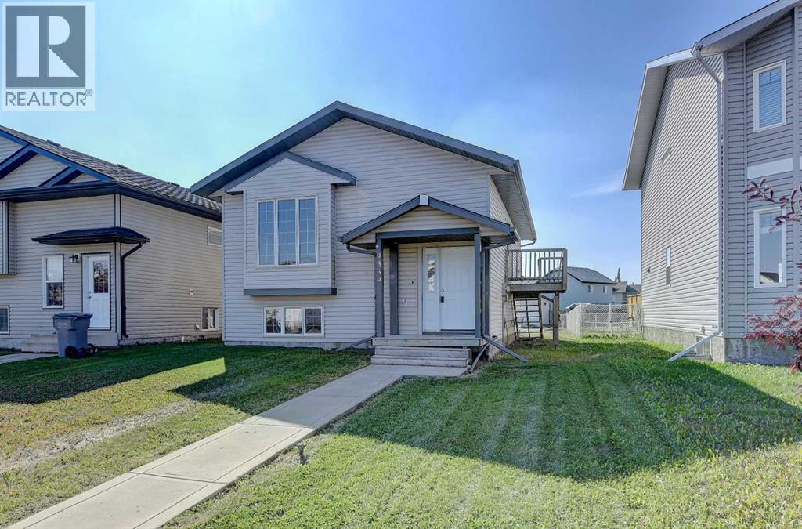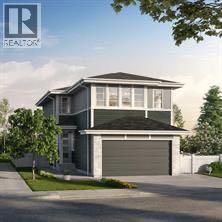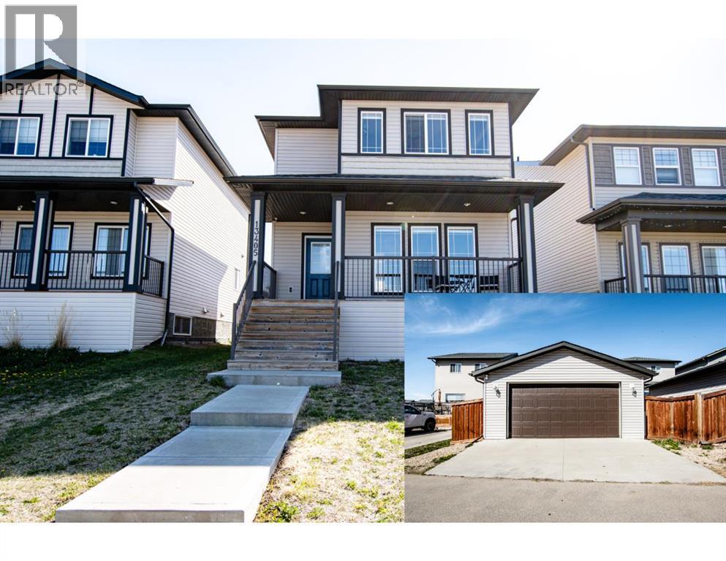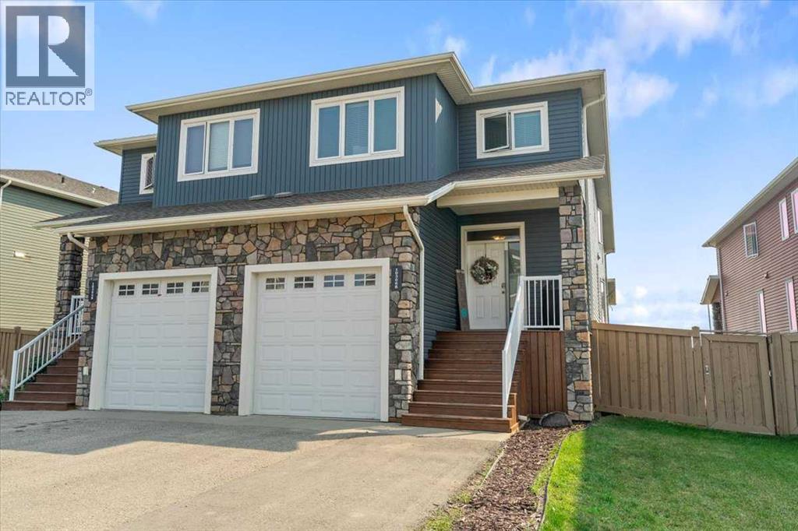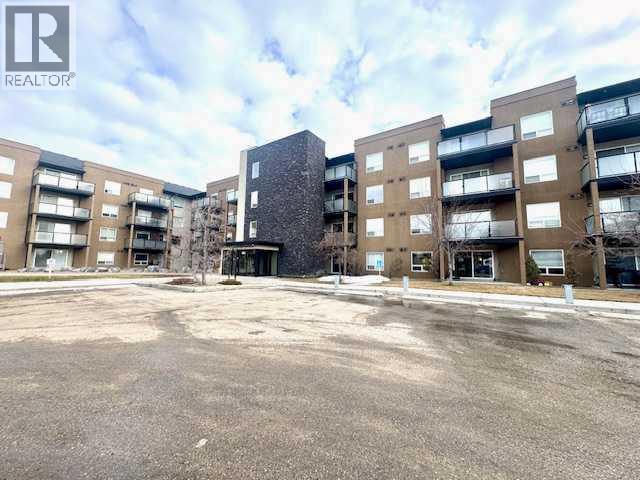- Houseful
- AB
- Grande Prairie
- Summerside
- 87 Street Unit 6302 #a
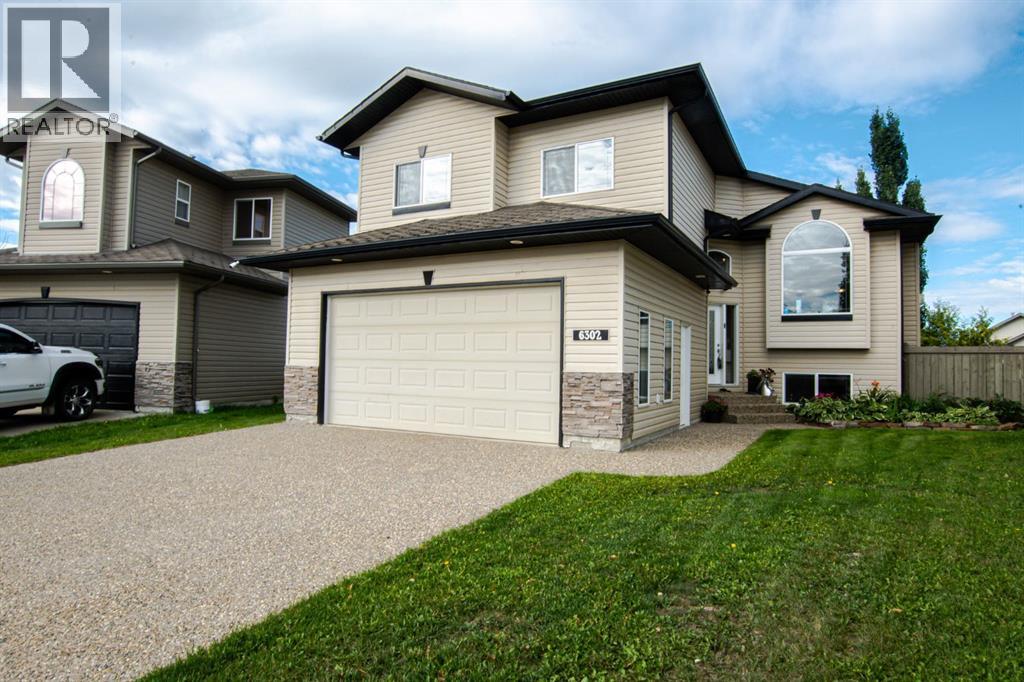
87 Street Unit 6302 #a
87 Street Unit 6302 #a
Highlights
Description
- Home value ($/Sqft)$322/Sqft
- Time on Houseful25 days
- Property typeSingle family
- StyleBi-level
- Neighbourhood
- Median school Score
- Lot size6,152 Sqft
- Year built2005
- Garage spaces2
- Mortgage payment
Welcome to this exquisite modified bi-level, where timeless elegance meets modern comfort. A grand tiled entryway with soaring ceilings and pillars sets the tone, leading into a spacious living room adorned with a large picture window, rich natural light, and a refined fireplace that anchors the space. The dining area offers plenty of space for a large table while providing effortless access to the back deck, perfect for entertaining! The kitchen is a chef’s delight, featuring dark cabinetry, stainless steel appliances, a walk-in pantry, and a layout that blends form and function. The main-floor primary suite is a private retreat easily accommodating a king size bed, complete with a generous walk-in closet and a luxurious 4-piece ensuite. Upstairs, two additional bedrooms and a full bath provide ample space for family or guests. The fully developed walk-out basement boasts in-floor heating, two more bedrooms, a full bathroom, and a dedicated laundry space with sink, all designed with both comfort and style in mind. Outdoors, backing onto a paved walking trail, the beautifully landscaped pie-shaped yard is fully fenced and features professional rock work, mature trees, and irrigation for easy maintenance. Completing this home is a finished double garage with one extended bay and hot/cold taps, an ideal blend of utility and functionality. Don’t wait, book your showing today! (id:63267)
Home overview
- Cooling None
- Heat type Forced air
- Fencing Fence
- # garage spaces 2
- # parking spaces 4
- Has garage (y/n) Yes
- # full baths 3
- # total bathrooms 3.0
- # of above grade bedrooms 5
- Flooring Carpeted, laminate, tile
- Has fireplace (y/n) Yes
- Subdivision Summerside
- Lot desc Landscaped
- Lot dimensions 571.5
- Lot size (acres) 0.14121571
- Building size 1492
- Listing # A2246728
- Property sub type Single family residence
- Status Active
- Bathroom (# of pieces - 4) 2.362m X 1.5m
Level: Basement - Bedroom 2.996m X 3.505m
Level: Basement - Bedroom 3.149m X 3.53m
Level: Basement - Bathroom (# of pieces - 4) 2.387m X 2.566m
Level: Main - Primary bedroom 3.962m X 3.911m
Level: Main - Bathroom (# of pieces - 4) 2.844m X 1.5m
Level: Upper - Bedroom 3.124m X 3.377m
Level: Upper - Bedroom 3.124m X 3.581m
Level: Upper
- Listing source url Https://www.realtor.ca/real-estate/28722327/6302-87a-street-grande-prairie-summerside
- Listing type identifier Idx

$-1,280
/ Month

