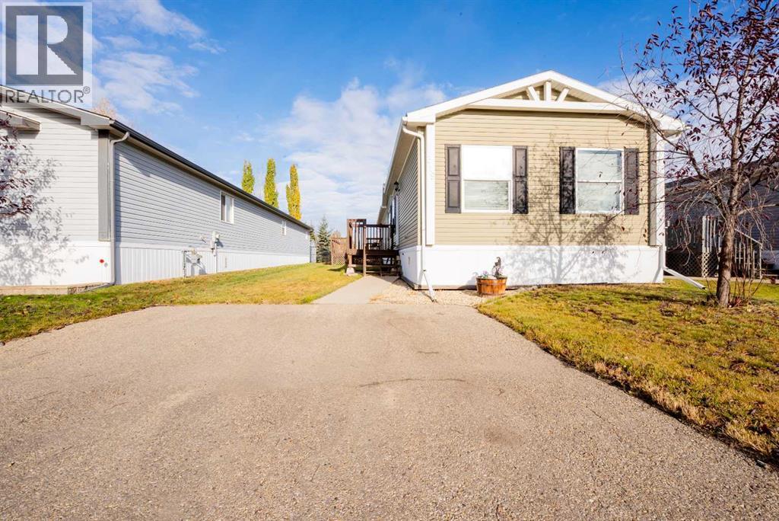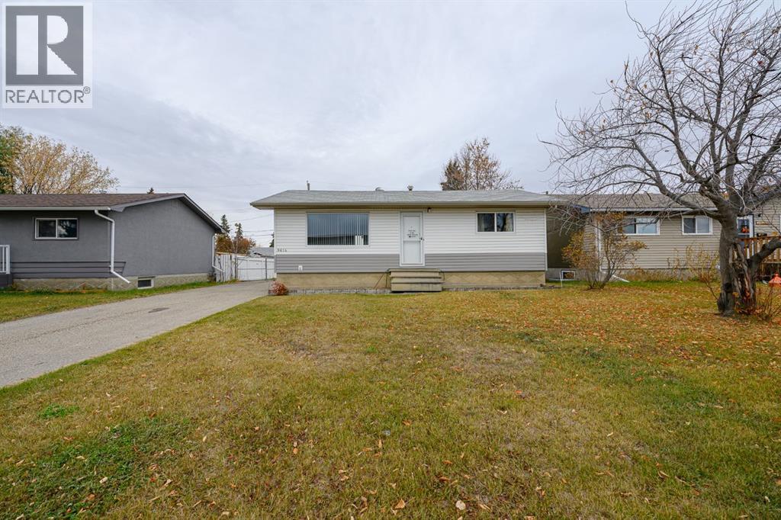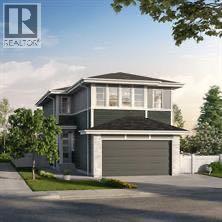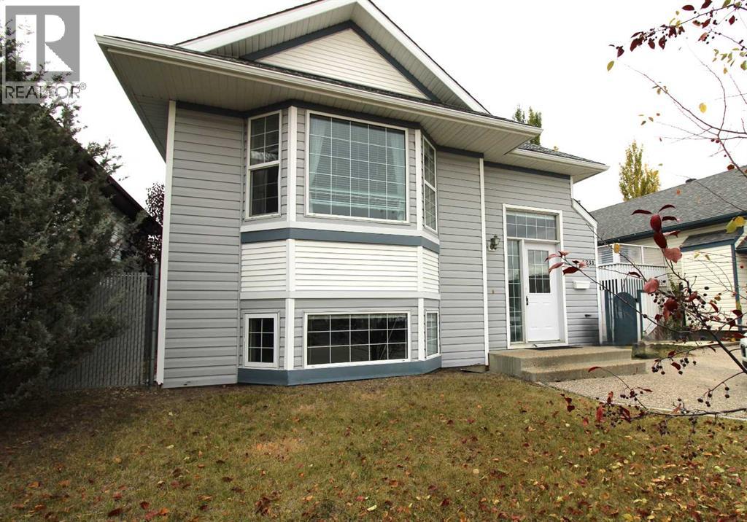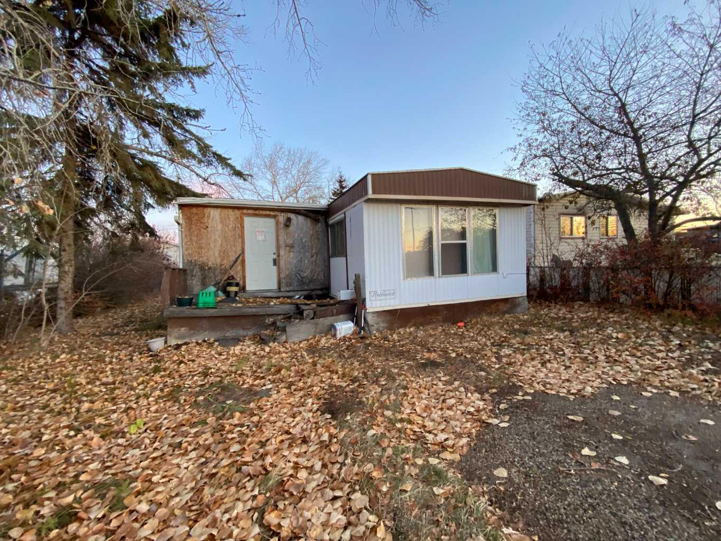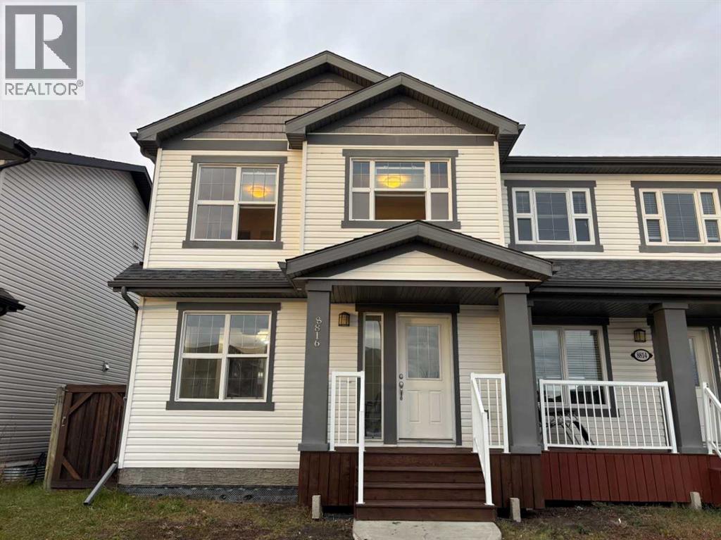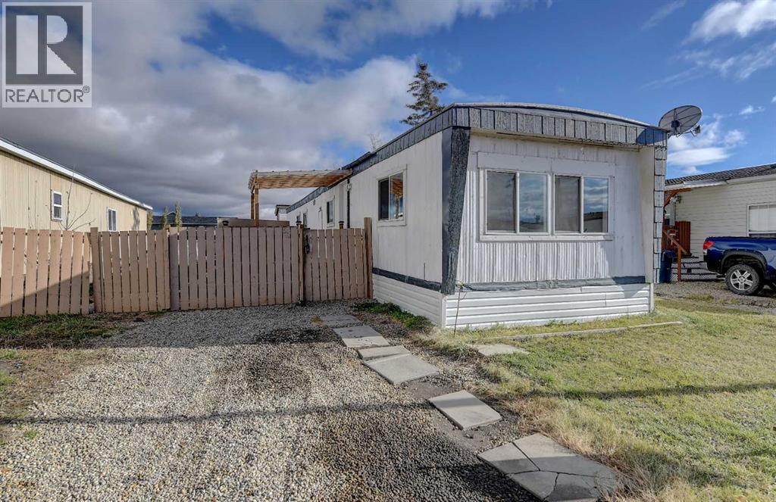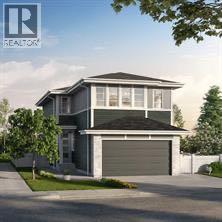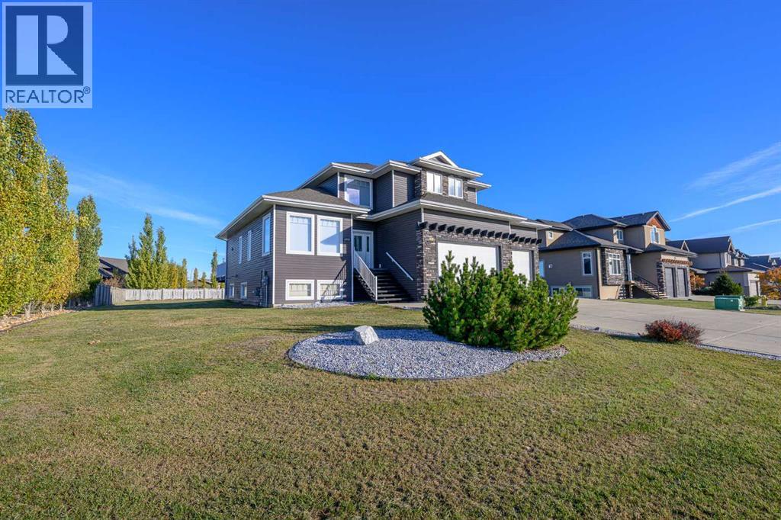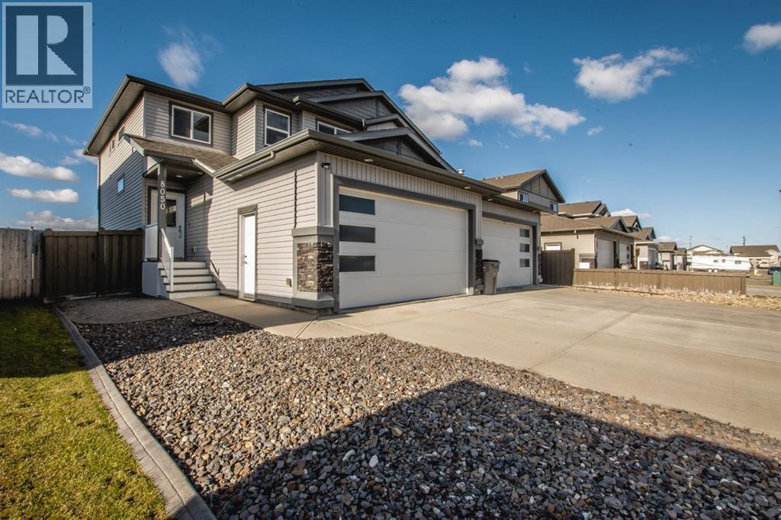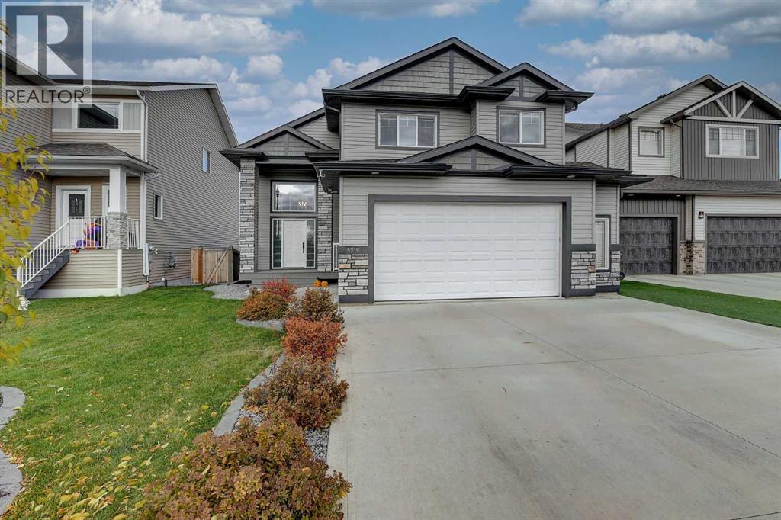- Houseful
- AB
- Grande Prairie
- Copperwood
- 8709 Copperwood Rd
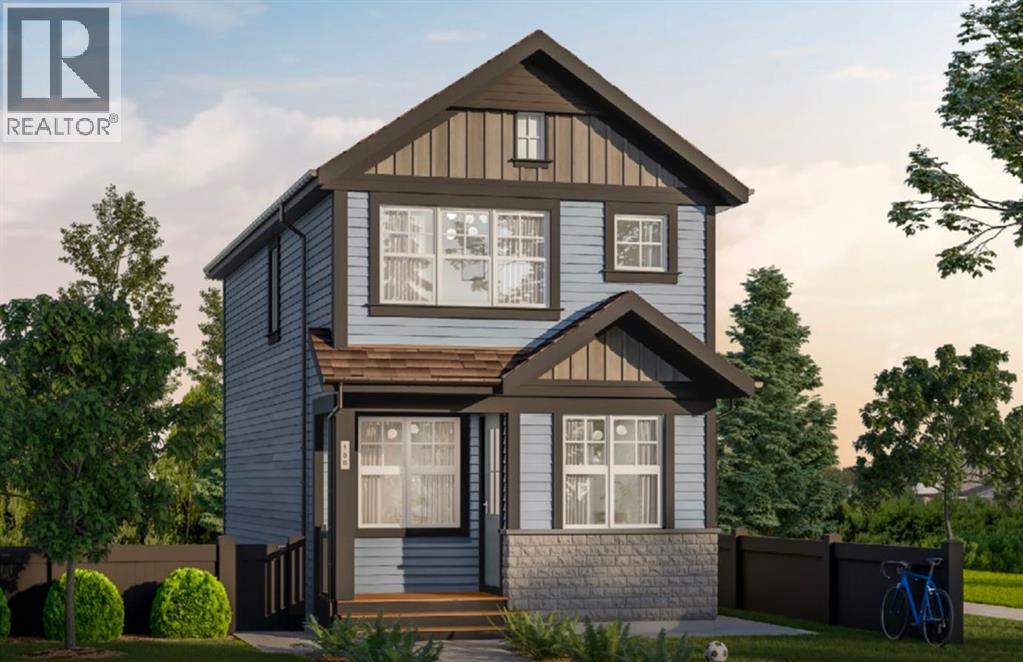
Highlights
Description
- Home value ($/Sqft)$271/Sqft
- Time on Houseful260 days
- Property typeSingle family
- Neighbourhood
- Median school Score
- Year built2025
- Mortgage payment
Capture the Extraordinary opportunity to own an amazing property in Grande Prairie’s newest modern community of EASTHAVEN. The Laned 150 New Construction Home | 2 Story | 1422 Sq.Ft. | 3-Bedrooms | 2.5-Bathrooms | Open Floor Plan | 9’ High Ceilings | Dream Kitchen | Luxury Vinyl Plank Flooring | Luxury Tile Plank Flooring | Loaded with Upgrades | Upper-Level Laundry | Spacious Yard & Much More. The main floor features a welcoming entrance with large closet which leads into a bright & spacious great room accented by a sleek & stylish electric fireplace. Open concept main floor offers great livability perfect for families & entertaining alike. Now let’s talk about the kitchen in this home…One Word…WOW. Quartz countertops, soft close cabinets, backsplash, upgraded appliance package included, undermount Sili granite sink, amazing full ceiling height cabinetry, large island with eating bar with extra countertop space & pantry make this not only a show stopper, it also makes it truly functional. A rear door leads to future deck space (deck optional). A well-appointed & discreetly located 2pc. powder room completes the main floor. Upper level of the home will continue to impress, let’s start in the primary suite offering a walk-in closet, ensuite bathroom with shower and modern finishes. Upper level laundry space with a brand new washer & dryer (included) located next to all the bedrooms makes something that feels like a chore can now become a breeze. Bedrooms 2 + 3 offer large windows for natural light and shelving and the 4pc. bathroom with bathtub is easily accessible from the extra bedrooms. A side entrance to the home that leads to the lower level can offer many different options. Built and designed by Anthem properties. Anthem doesn’t just build homes, they create communities. With over 30 years of experience Anthem is proud to be able to build homes designed for you. The interior photos attached are sample photos from a previous build. (id:63267)
Home overview
- Cooling None
- # total stories 2
- Fencing Not fenced
- # parking spaces 2
- # full baths 2
- # half baths 1
- # total bathrooms 3.0
- # of above grade bedrooms 3
- Flooring Carpeted, vinyl
- Has fireplace (y/n) Yes
- Subdivision Easthaven
- Directions 1975983
- Lot dimensions 3444
- Lot size (acres) 0.080921054
- Building size 1422
- Listing # A2191319
- Property sub type Single family residence
- Status Active
- Kitchen 11.67m X 11.58m
Level: Main - Living room / dining room 17m X 21.75m
Level: Main - Bathroom (# of pieces - 2) 5m X 4.83m
Level: Main - Primary bedroom 11.58m X 16.67m
Level: Upper - Bathroom (# of pieces - 4) 4.92m X 8.17m
Level: Upper - Bathroom (# of pieces - 3) 5.08m X 9.17m
Level: Upper - Bedroom 8.42m X 12.17m
Level: Upper - Bedroom 8.42m X 12.17m
Level: Upper
- Listing source url Https://www.realtor.ca/real-estate/27871930/8709-copperwood-road-grande-prairie-easthaven
- Listing type identifier Idx

$-1,026
/ Month

