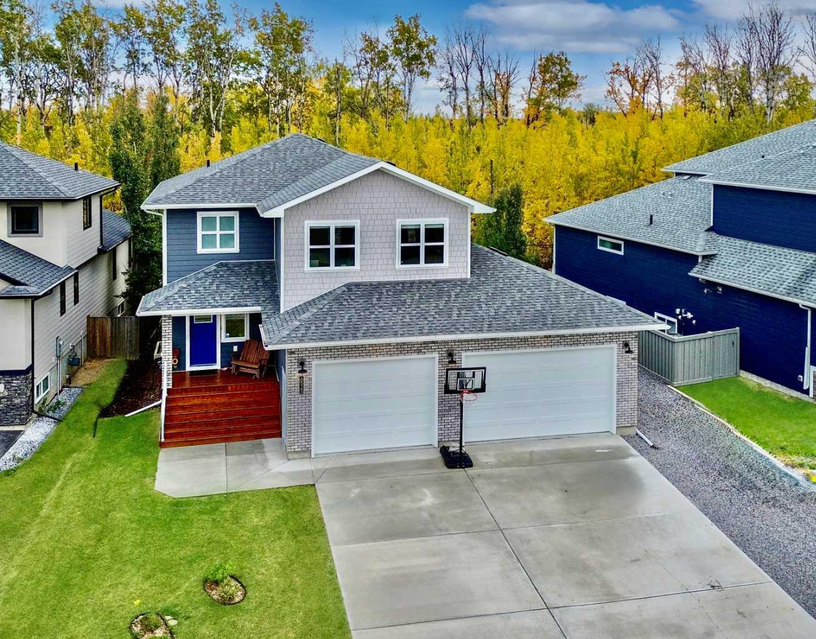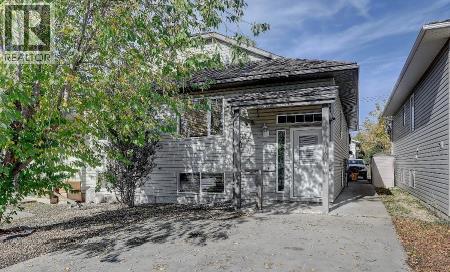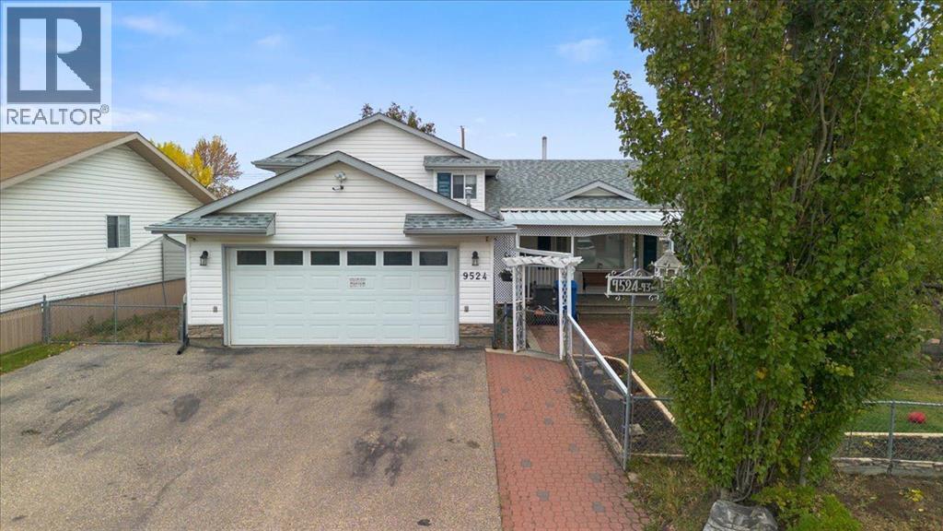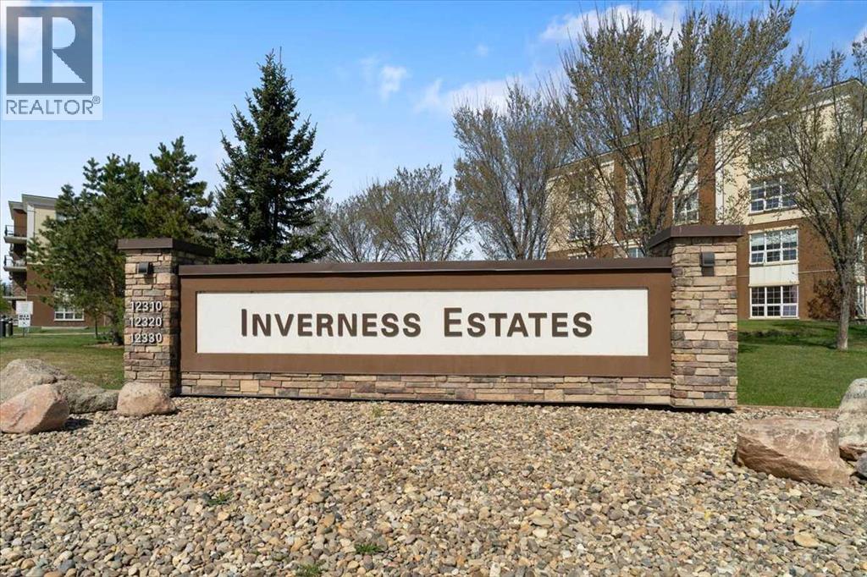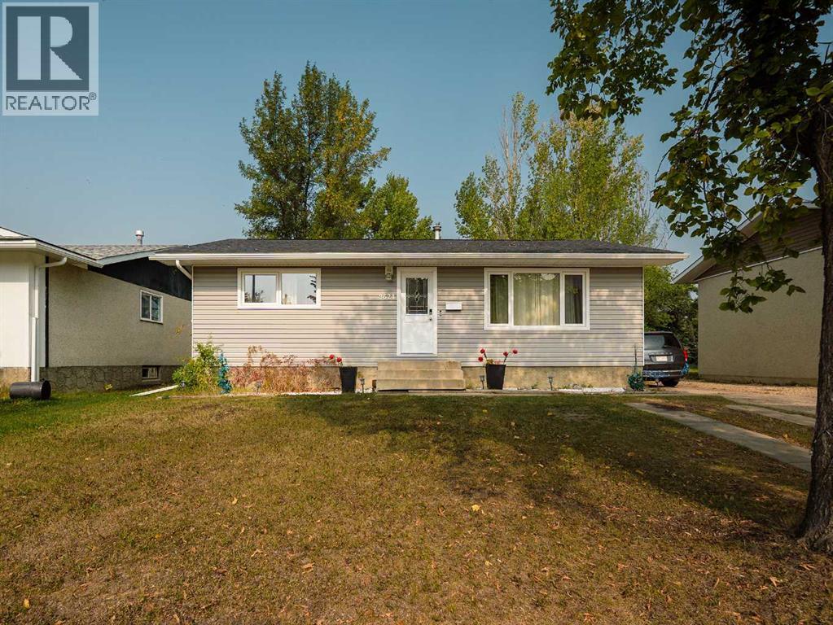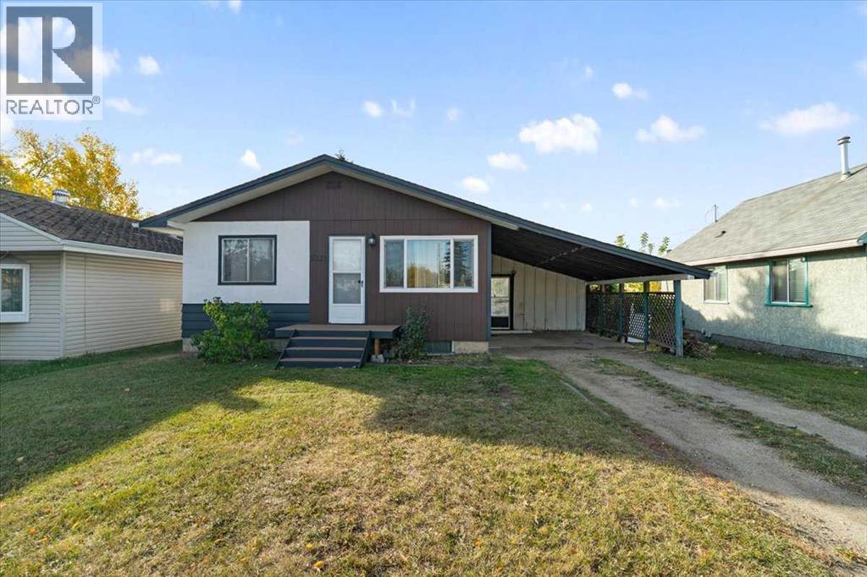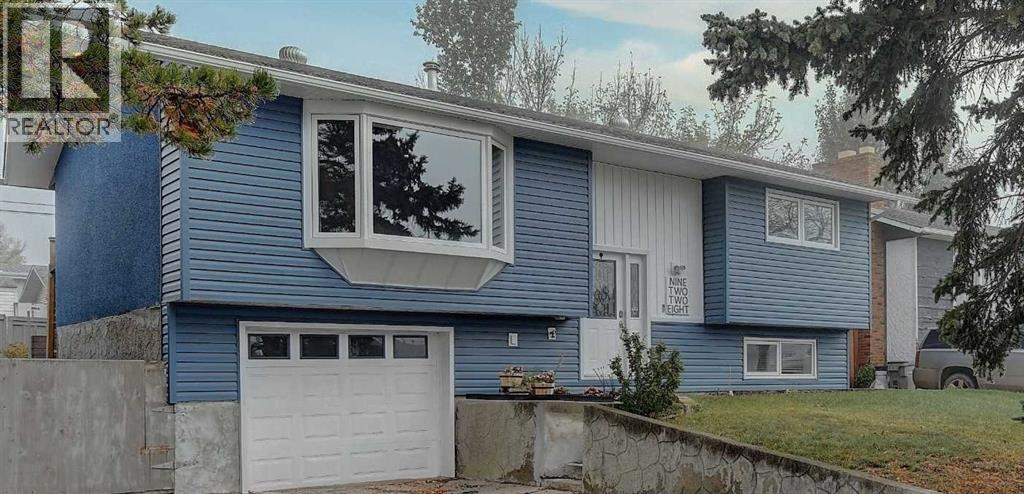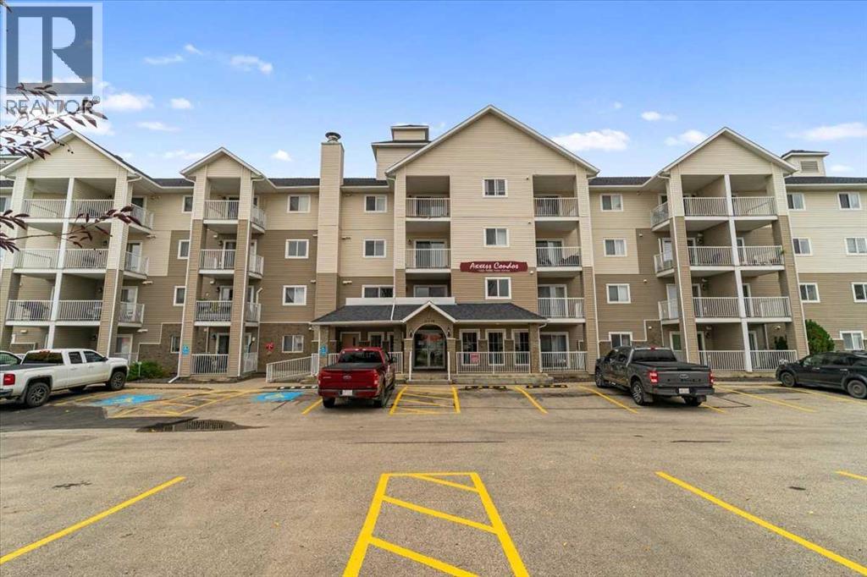- Houseful
- AB
- Grande Prairie
- Countryside South
- 88 Street Unit 6310
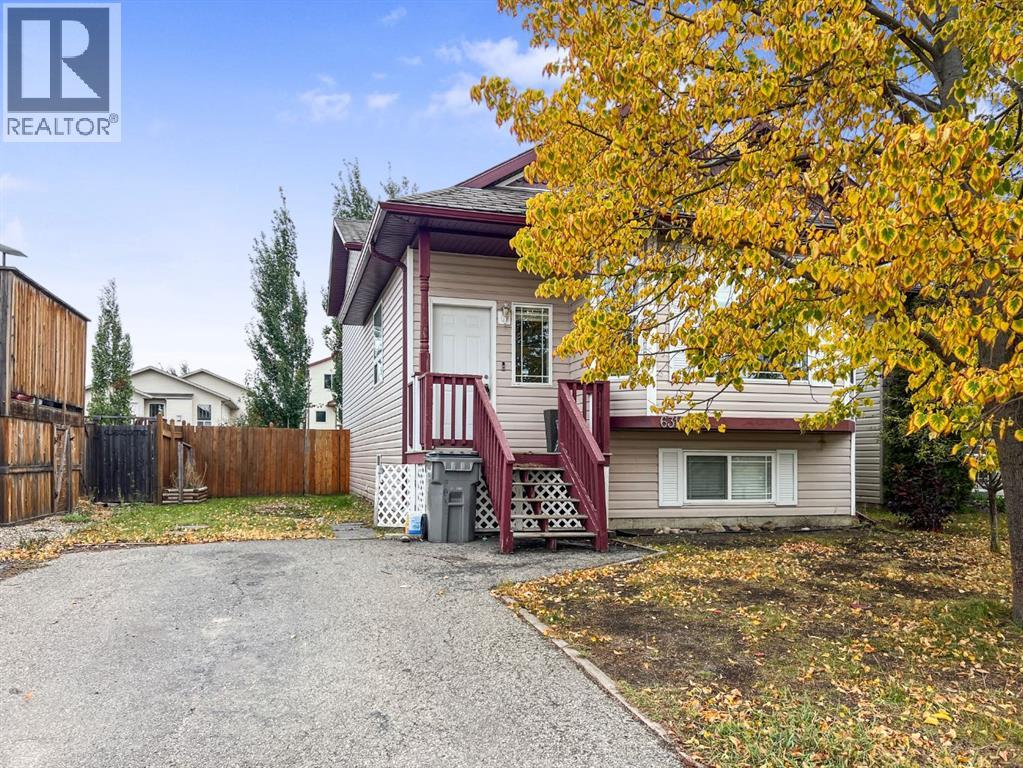
88 Street Unit 6310
88 Street Unit 6310
Highlights
Description
- Home value ($/Sqft)$236/Sqft
- Time on Housefulnew 28 hours
- Property typeSingle family
- Style4 level
- Neighbourhood
- Lot size4,462 Sqft
- Year built2003
- Mortgage payment
4-level split with 4 bedrooms and 2 full bathrooms. Open-concept main floor with vaulted ceilings, updated vinyl plank, kitchen featuring corner pantry & matching white appliances. Upstairs hosts primary bedroom with walk-through closet with direct access to the main 4-piece bathroom & 2 spare bedrooms with upgraded carpet. Third level walk-out offers a spacious rec room with access to backyard. Fully finished basement includes a 4th large bedroom with walk-in closet with built in shelving, 4-piece bathroom with soaker tub, and laundry. The yard is fully fenced with a massive 14x12 shed. Located directly across from a park and backing onto walking trails. Ideal for families looking for space and convenience. Immediate possession available! (id:63267)
Home overview
- Cooling None
- Heat source Natural gas
- Heat type Forced air
- Construction materials Wood frame
- Fencing Fence
- # parking spaces 2
- # full baths 2
- # total bathrooms 2.0
- # of above grade bedrooms 4
- Flooring Carpeted, linoleum, vinyl plank
- Subdivision Countryside south
- Lot desc Landscaped
- Lot dimensions 414.5
- Lot size (acres) 0.102421544
- Building size 1522
- Listing # A2262489
- Property sub type Single family residence
- Status Active
- Bedroom 2.743m X 2.819m
Level: 2nd - Bathroom (# of pieces - 4) Level: 2nd
- Primary bedroom 3.2m X 3.682m
Level: 2nd - Bedroom 2.667m X 2.691m
Level: 2nd - Bathroom (# of pieces - 4) Level: Basement
- Bedroom 3.709m X 3.633m
Level: Basement
- Listing source url Https://www.realtor.ca/real-estate/28957813/6310-88-street-grande-prairie-countryside-south
- Listing type identifier Idx

$-960
/ Month


