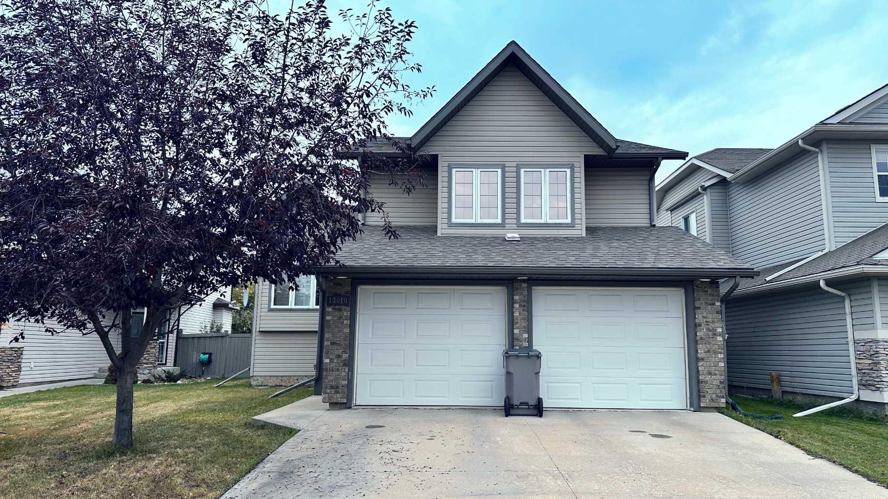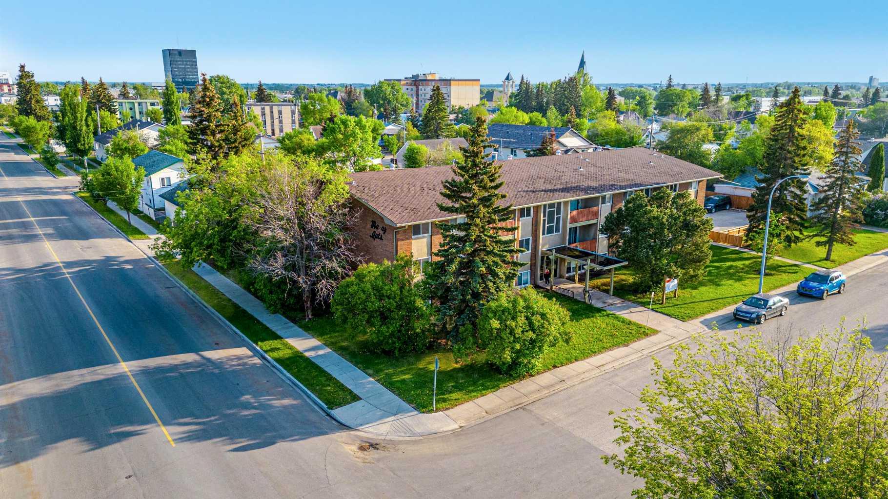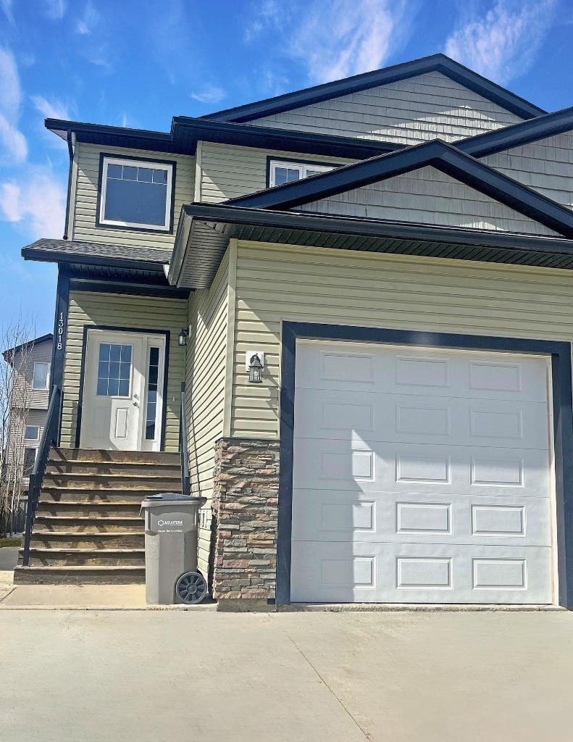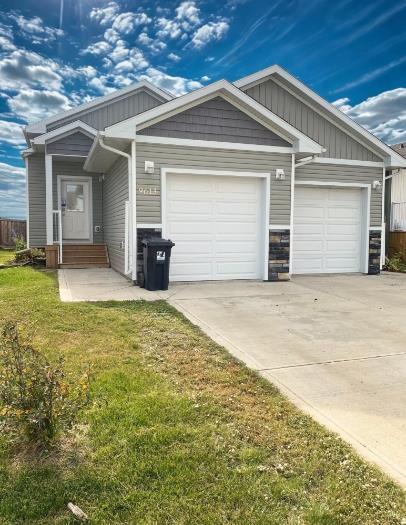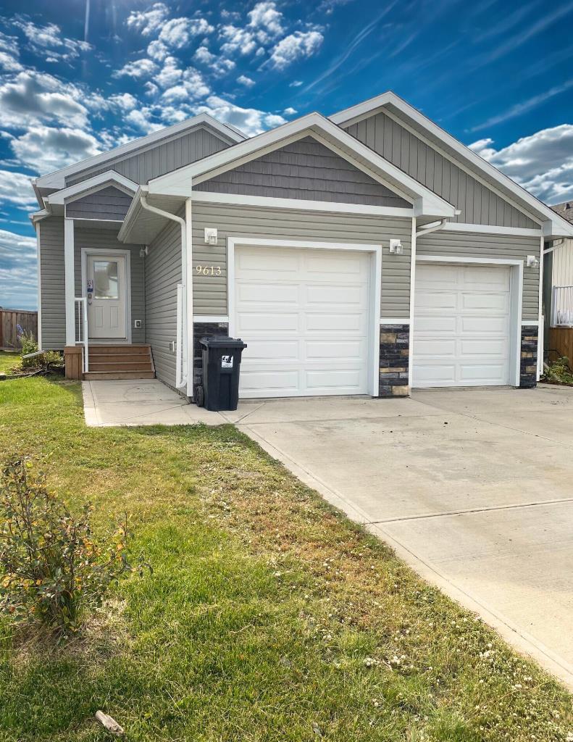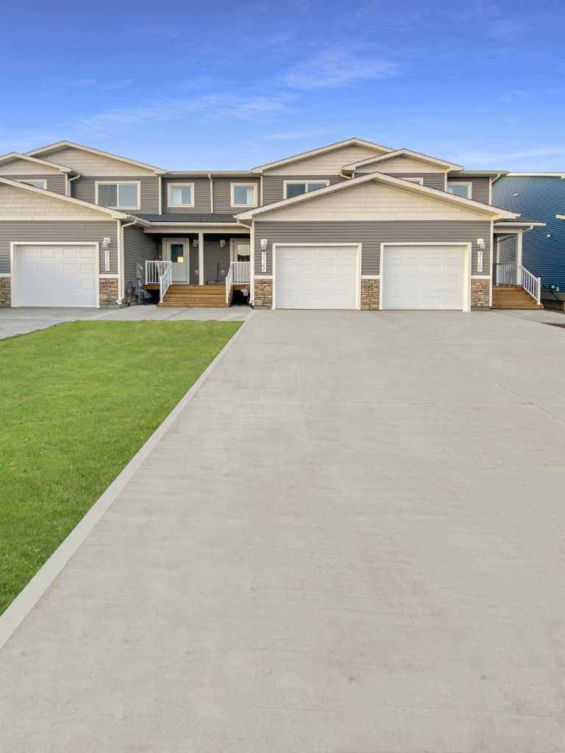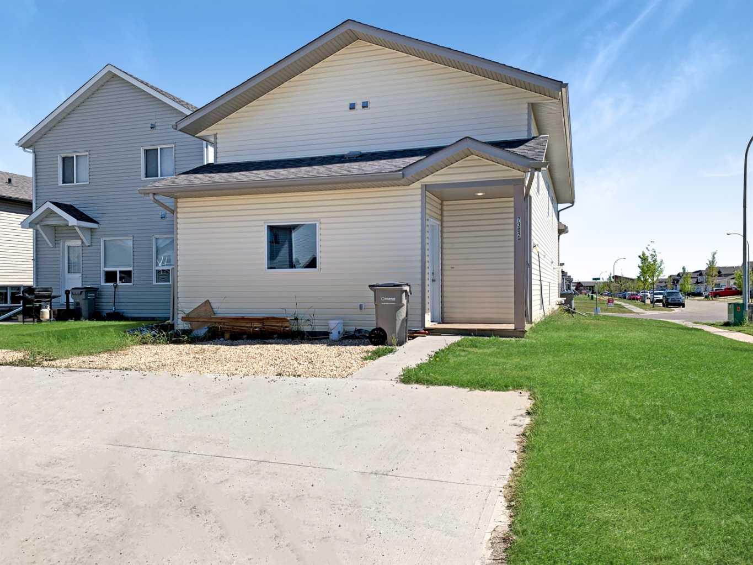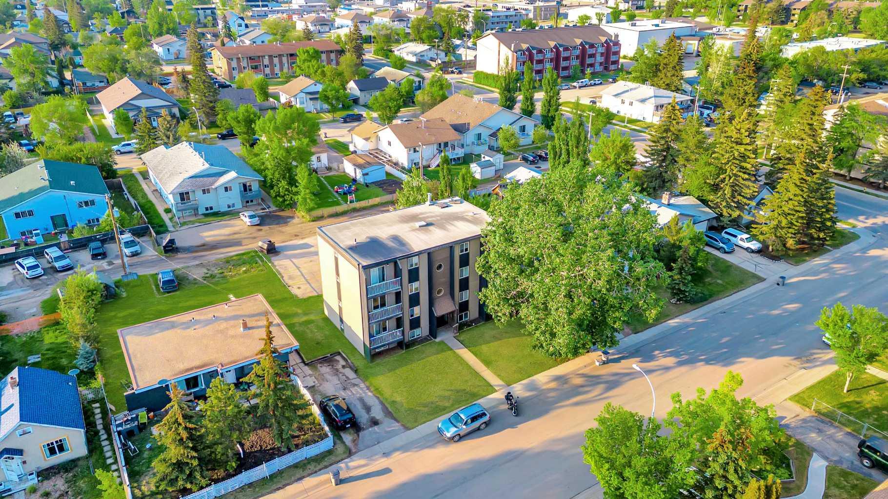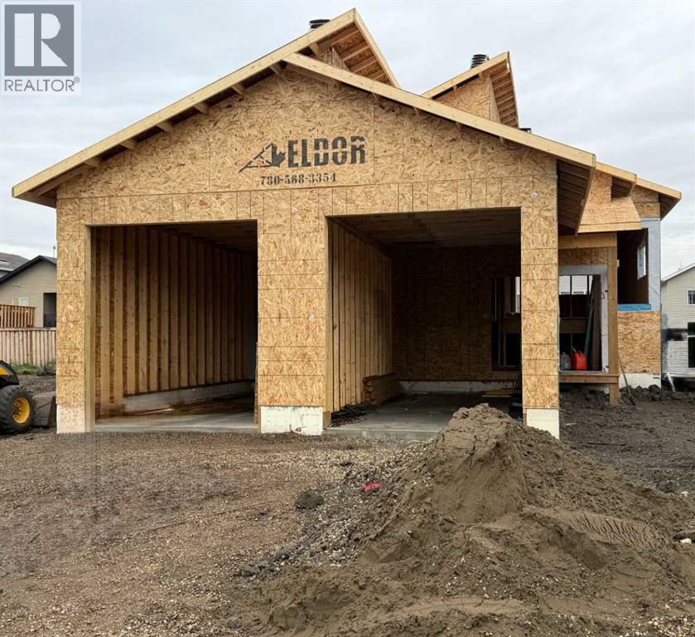- Houseful
- AB
- Grande Prairie
- Riverstone
- 91 Street Unit 8090
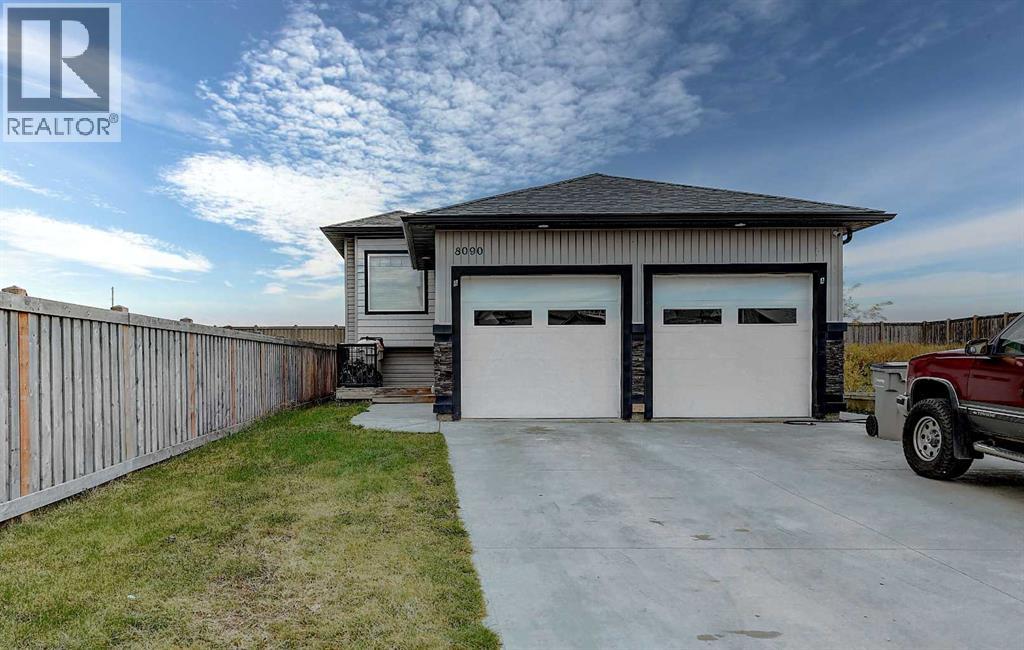
91 Street Unit 8090
For Sale
New 28 hours
$539,900
5 beds
3 baths
1,216 Sqft
91 Street Unit 8090
For Sale
New 28 hours
$539,900
5 beds
3 baths
1,216 Sqft
Highlights
This home is
25610%
Time on Houseful
28 hours
School rated
5.1/10
Grande Prairie
3.44%
Description
- Home value ($/Sqft)$444/Sqft
- Time on Housefulnew 28 hours
- Property typeMulti-family
- StyleBi-level
- Neighbourhood
- Median school Score
- Year built2015
- Garage spaces2
- Mortgage payment
Investor or multi-family opportunity! This legal up/down duplex in Grande Prairie offers great value and strong rental potential. The upper suite features 3 bedrooms, 2 bathrooms, a bright open-concept layout, modern finishes, and access to a large back deck. The lower suite is just as inviting with big windows, 2 bedrooms, a full kitchen, and its own laundry. Both units include stainless steel appliances and their own single attached garage. With great tenants, plenty of parking, and a convenient location, this property is ready for your portfolio! (id:63267)
Home overview
Amenities / Utilities
- Cooling None
- Heat type Forced air
Exterior
- Construction materials Poured concrete, wood frame
- Fencing Partially fenced
- # garage spaces 2
- # parking spaces 5
- Has garage (y/n) Yes
Interior
- # full baths 3
- # total bathrooms 3.0
- # of above grade bedrooms 5
- Flooring Carpeted, laminate
Location
- Subdivision Riverstone
Lot/ Land Details
- Lot desc Landscaped, lawn
- Lot dimensions 5200
Overview
- Lot size (acres) 0.122180454
- Building size 1216
- Listing # A2262731
- Property sub type Multi-family
- Status Active
Rooms Information
metric
- Bedroom 3.048m X 3.658m
Level: Basement - Living room 4.267m X 4.572m
Level: Basement - Bedroom 3.048m X 4.572m
Level: Basement - Laundry 2.134m X 3.353m
Level: Basement - Kitchen 2.515m X 3.658m
Level: Basement - Bathroom (# of pieces - 4) Level: Basement
- Dining room 2.338m X 3.505m
Level: Basement - Kitchen 3.658m X 4.496m
Level: Main - Bathroom (# of pieces - 4) Level: Main
- Bedroom 2.996m X 3.048m
Level: Main - Dining room 2.134m X 3.505m
Level: Main - Bedroom 3.048m X 3.048m
Level: Main - Bathroom (# of pieces - 4) Level: Main
- Living room 2.947m X 4.724m
Level: Main - Primary bedroom 3.962m X 4.139m
Level: Main
SOA_HOUSEKEEPING_ATTRS
- Listing source url Https://www.realtor.ca/real-estate/28959455/8090-91-street-grande-prairie-riverstone
- Listing type identifier Idx
The Home Overview listing data and Property Description above are provided by the Canadian Real Estate Association (CREA). All other information is provided by Houseful and its affiliates.

Lock your rate with RBC pre-approval
Mortgage rate is for illustrative purposes only. Please check RBC.com/mortgages for the current mortgage rates
$-1,440
/ Month25 Years fixed, 20% down payment, % interest
$
$
$
%
$
%

Schedule a viewing
No obligation or purchase necessary, cancel at any time
Nearby Homes
Real estate & homes for sale nearby

