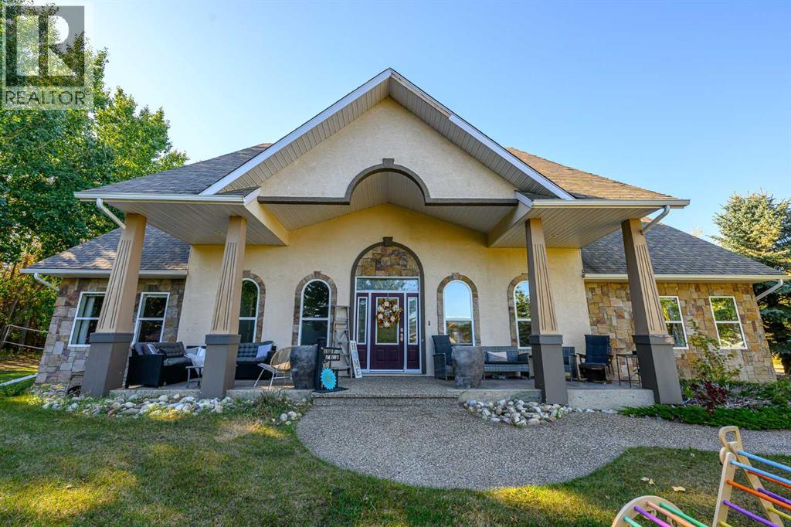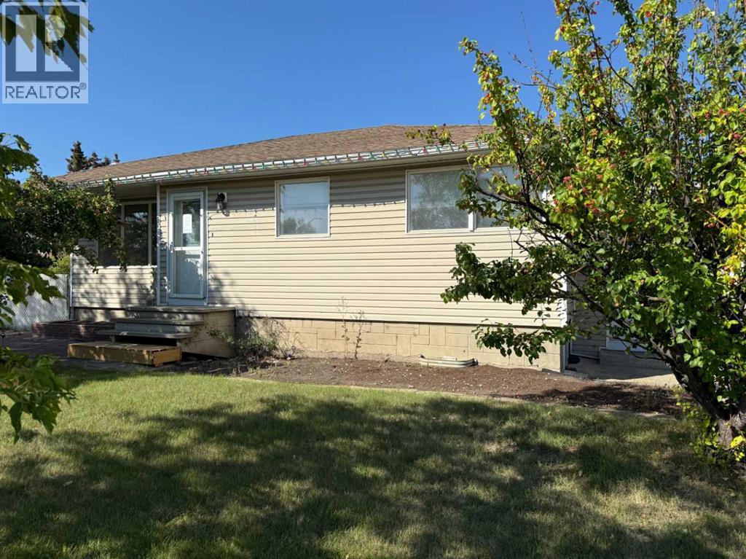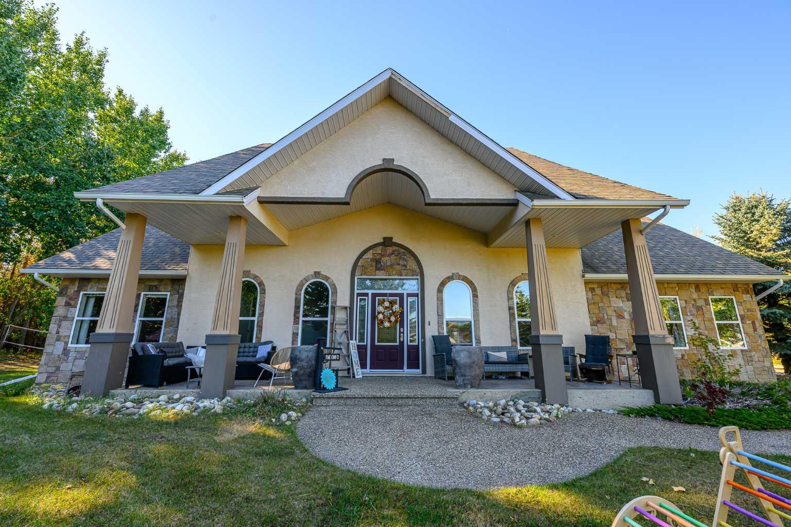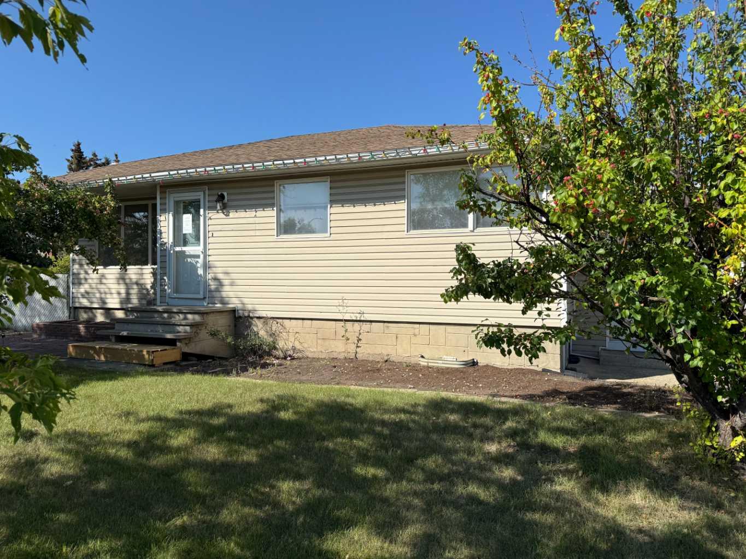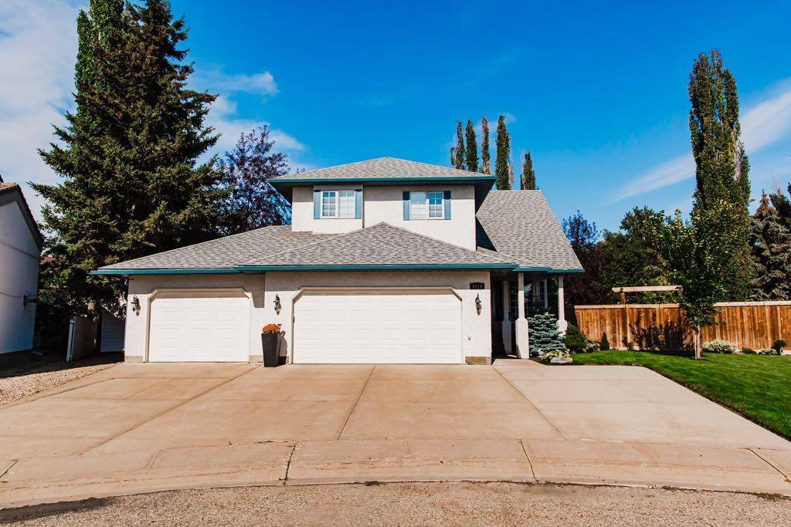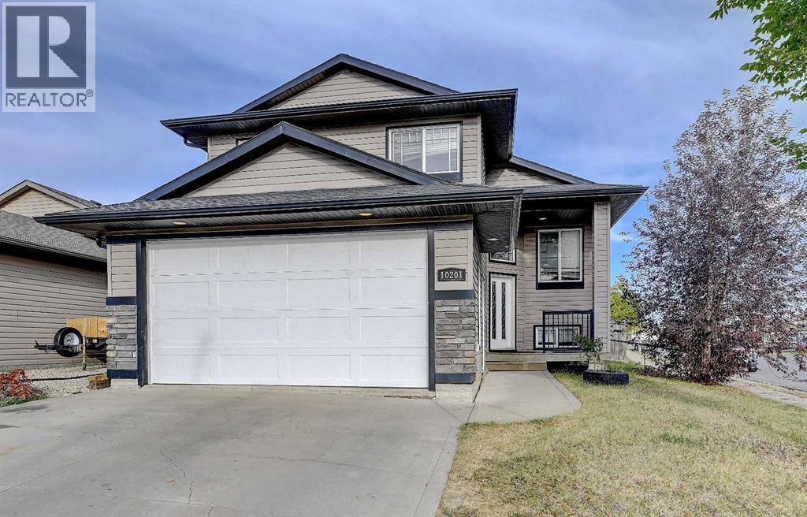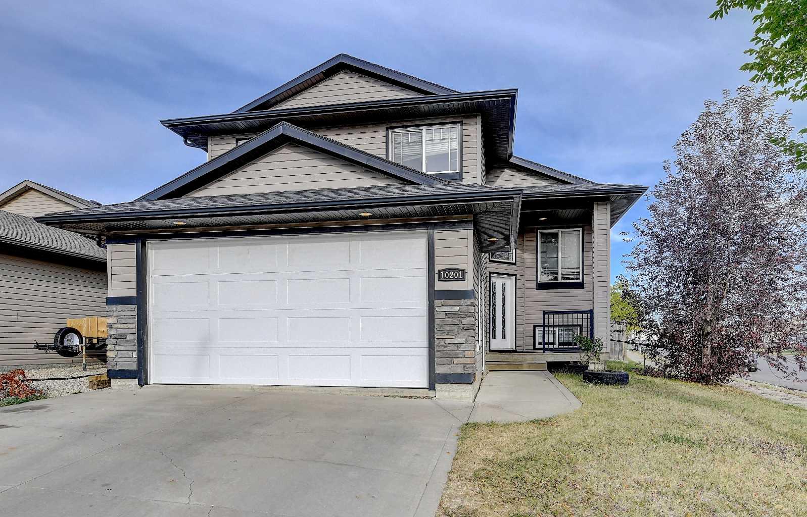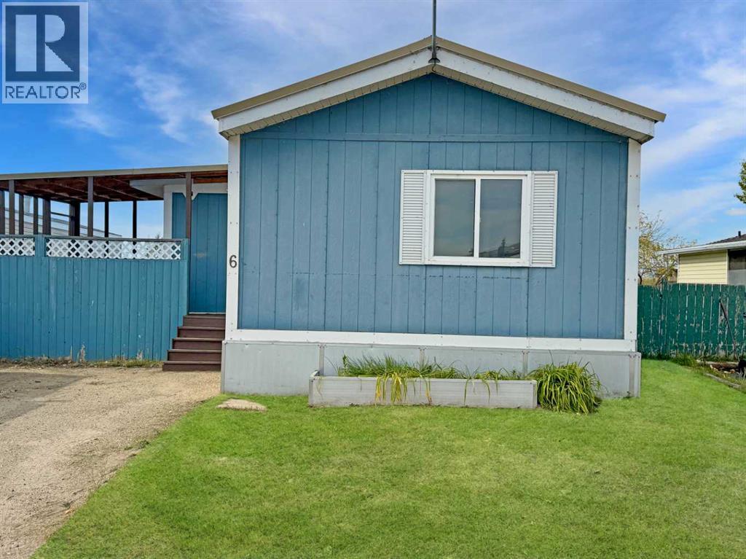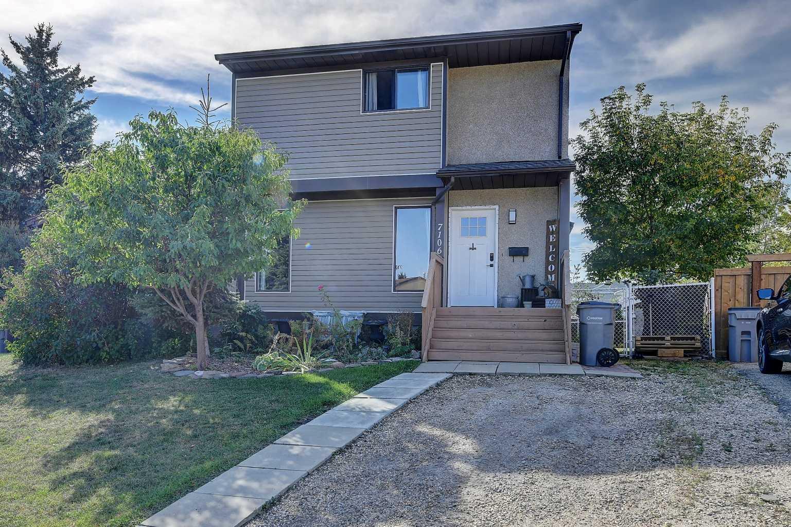- Houseful
- AB
- Grande Prairie
- Country Club Estates
- 93 Street Unit 6110 #a
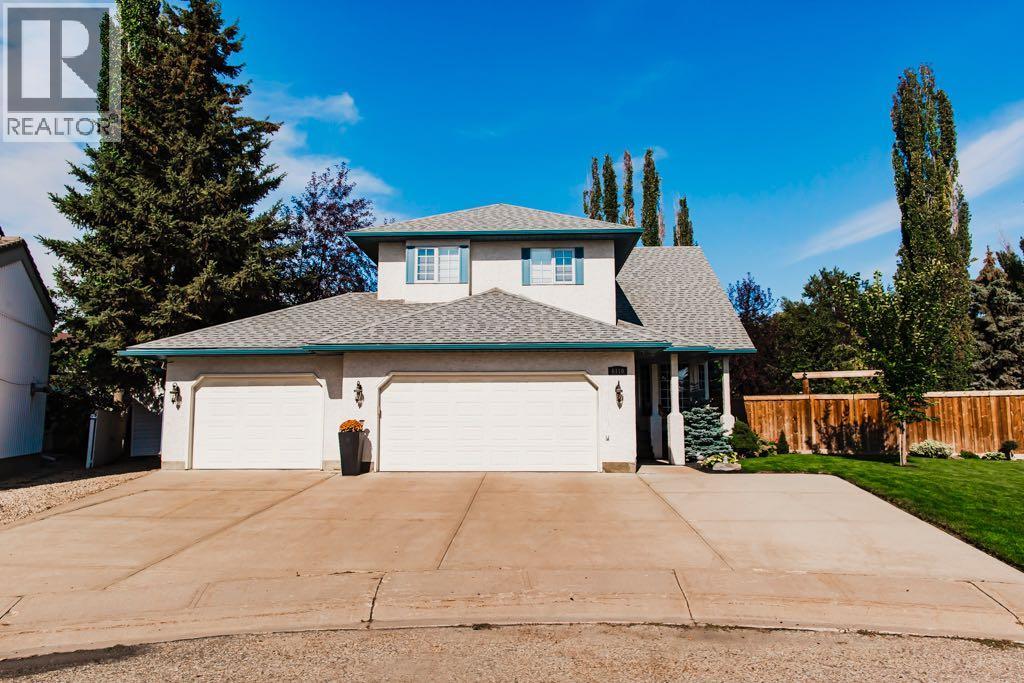
93 Street Unit 6110 #a
93 Street Unit 6110 #a
Highlights
Description
- Home value ($/Sqft)$350/Sqft
- Time on Housefulnew 1 hour
- Property typeSingle family
- Neighbourhood
- Median school Score
- Lot size10,302 Sqft
- Year built1993
- Garage spaces3
- Mortgage payment
This stunning 2-storey home is located in the most desirable subdivision, Country Club Estates, and offers 4 bedrooms and 4 bathrooms with a spacious and functional layout. The main floor welcomes you with soaring ceilings and a beautiful dining area off the foyer, leading into the open-concept kitchen, dining nook, and living room with a cozy fireplace. The kitchen is finished with stainless steel appliances, and a convenient half bath completes the main level. Upstairs, the primary suite features a walk-in closet and ensuite, along with two additional bedrooms and a full bathroom. The fully finished basement provides a large rec room, an additional bedroom, full bathroom, and laundry. A 742 sq ft triple car garage offers ample space for vehicles and storage. Outside, the beautifully landscaped yard is a true highlight, showcasing a large deck with multiple sitting areas, mature trees, vibrant flowers, custom lighting, and full fencing for privacy. This home perfectly combines comfort, style, and outdoor beauty in Grande Prairie’s premier neighborhood. (id:63267)
Home overview
- Cooling Central air conditioning
- Heat type Forced air
- # total stories 2
- Fencing Fence
- # garage spaces 3
- # parking spaces 7
- Has garage (y/n) Yes
- # full baths 3
- # half baths 1
- # total bathrooms 4.0
- # of above grade bedrooms 4
- Flooring Carpeted, hardwood, tile
- Has fireplace (y/n) Yes
- Subdivision Country club estates
- Lot desc Landscaped, lawn
- Lot dimensions 957.1
- Lot size (acres) 0.23649617
- Building size 1926
- Listing # A2257541
- Property sub type Single family residence
- Status Active
- Bathroom (# of pieces - 4) 1.5m X 2.996m
Level: 2nd - Primary bedroom 4.825m X 3.786m
Level: 2nd - Bathroom (# of pieces - 4) 3.176m X 2.185m
Level: 2nd - Bedroom 4.319m X 2.996m
Level: 2nd - Bedroom 3.1m X 2.996m
Level: 2nd - Recreational room / games room 4.548m X 7.568m
Level: Basement - Bathroom (# of pieces - 3) 2.286m X 2.006m
Level: Basement - Laundry 1.957m X 4.901m
Level: Basement - Bedroom 4.292m X 2.996m
Level: Basement - Living room 4.852m X 3.377m
Level: Main - Breakfast room 2.134m X 3.301m
Level: Main - Dining room 5.105m X 4.572m
Level: Main - Bathroom (# of pieces - 2) 2.158m X 1.067m
Level: Main - Kitchen 5.258m X 4.243m
Level: Main - Foyer 2.185m X 2.134m
Level: Main
- Listing source url Https://www.realtor.ca/real-estate/28896402/6110-93a-street-grande-prairie-country-club-estates
- Listing type identifier Idx

$-1,800
/ Month

