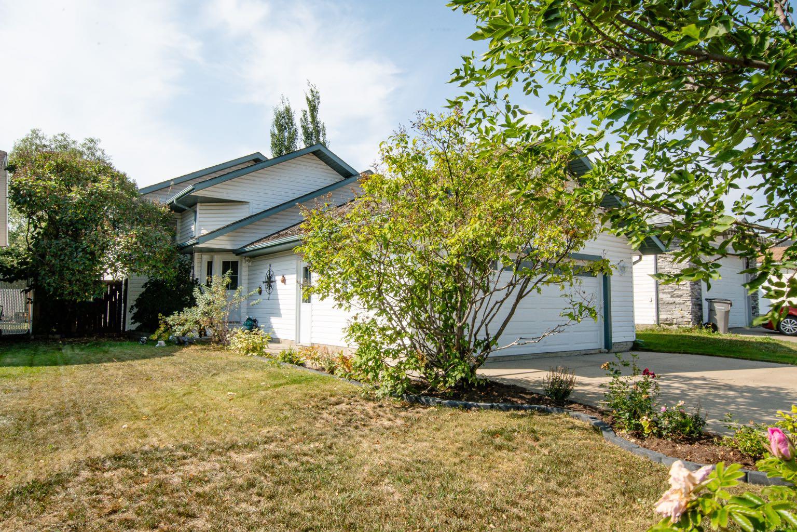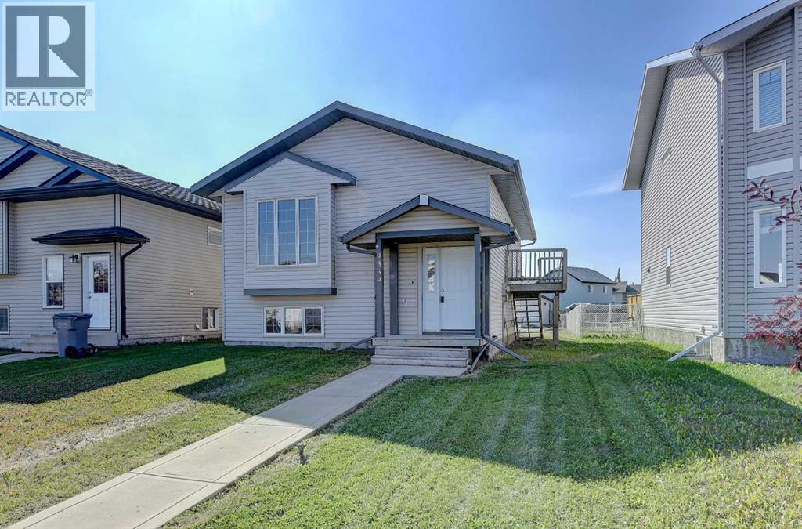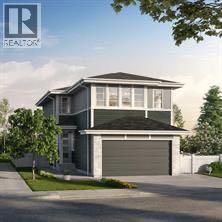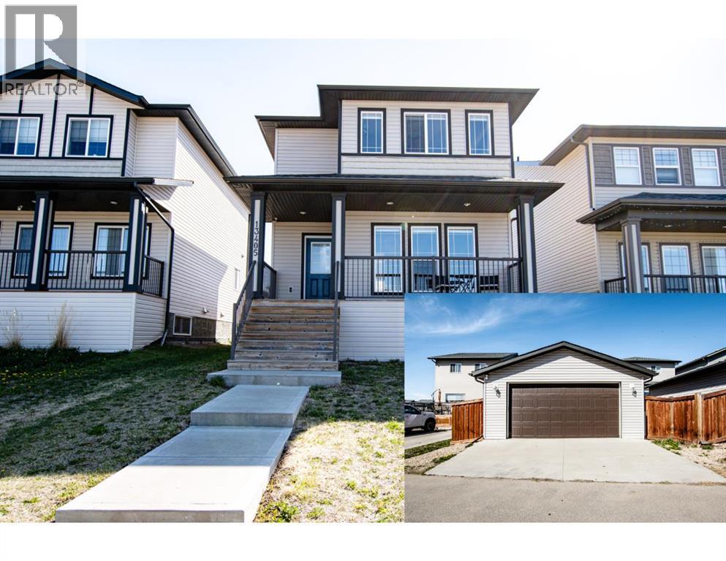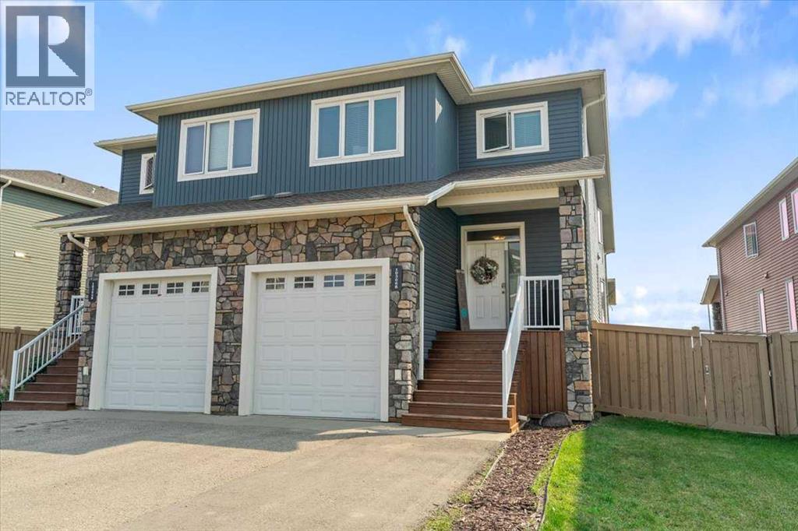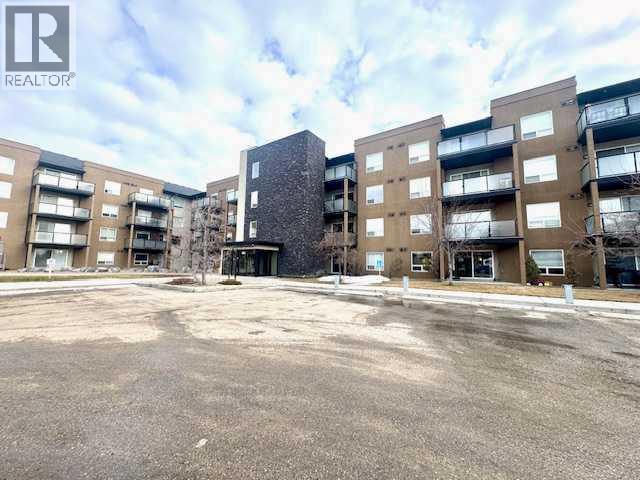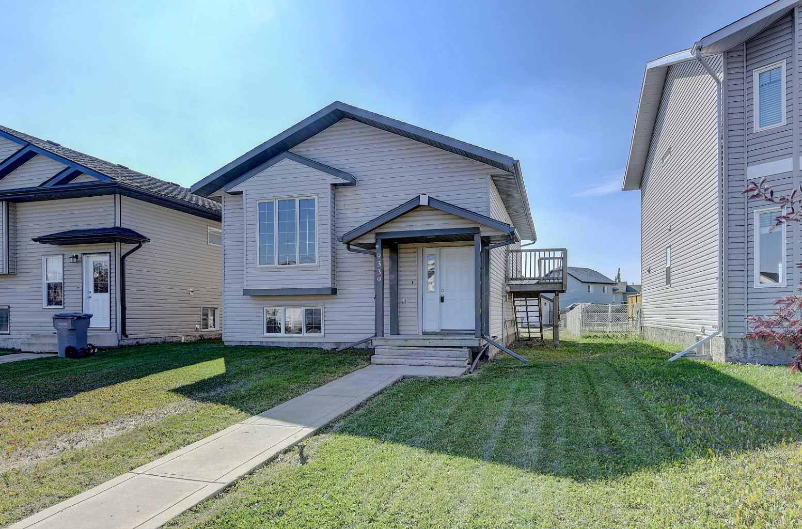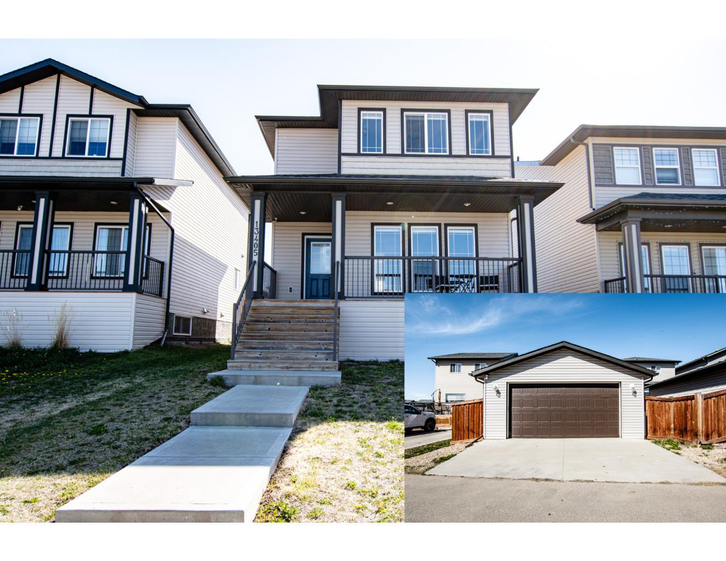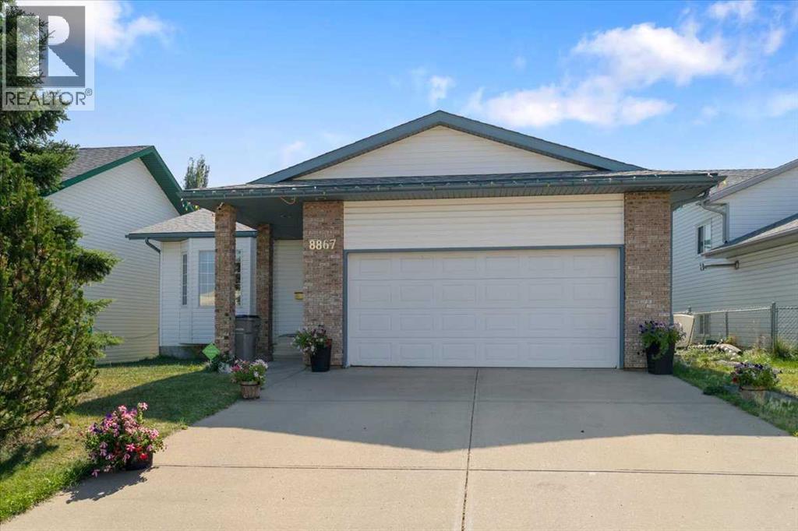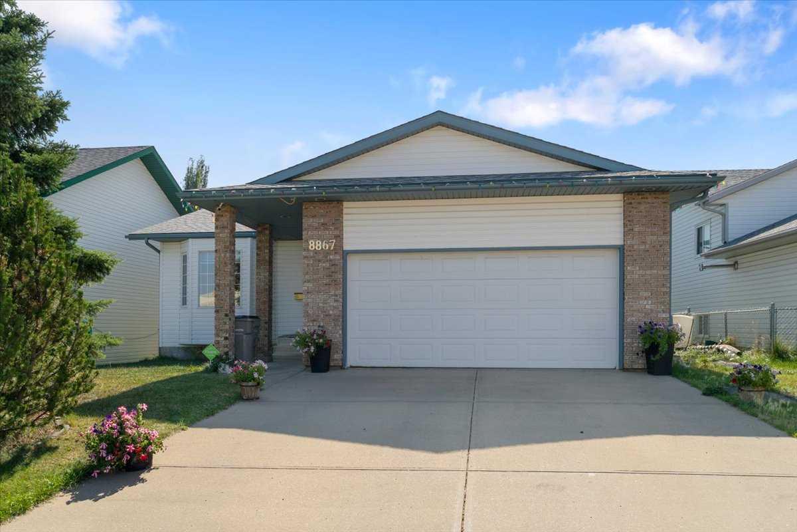- Houseful
- AB
- Grande Prairie
- Crystal Lake Estates
- 9306 Lakeshore Ct
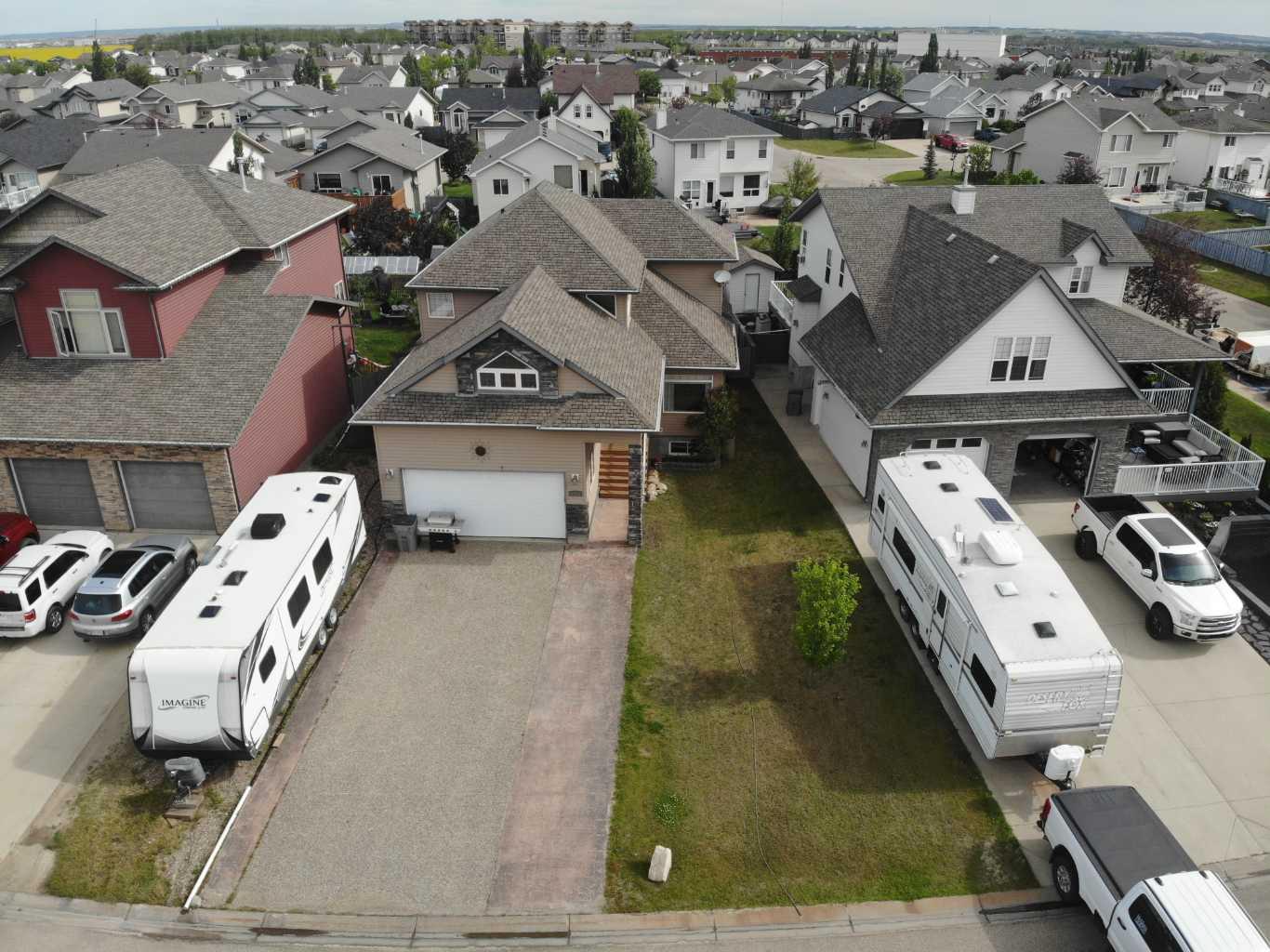
9306 Lakeshore Ct
9306 Lakeshore Ct
Highlights
Description
- Home value ($/Sqft)$258/Sqft
- Time on Houseful49 days
- Property typeResidential
- Style2 storey
- Neighbourhood
- Median school Score
- Lot size6,534 Sqft
- Year built2006
- Mortgage payment
EXECUTIVE 5-BEDROOM HOME ON LAKESHORE COURT Located in the prestigious Lakeshore Court, this fully developed 2-storey home offers a MASSIVE 3,370 sq ft of beautifully finished living space (2,250 sq ft above grade + 1,120 sq ft developed basement). With 5 spacious bedrooms, 3.5 bathrooms, and a main floor office, this property is ideal for large or growing families. Step inside to find a warm, welcoming foyer that opens into the front living room and dedicated office—perfect for remote work or easily used as a sixth bedroom. The heart of the home is the open-concept kitchen, boasting maple cabinetry, tile backsplash, island with seating, and an adjacent breakfast nook, plus a formal dining area that flows into the family room with a cozy gas fireplace. Stylish Laminate flooring, modern tones, and a well-designed layout make this home both functional and elegant. Upstairs features three bedrooms, including a generous primary suite with walk-in closet and a luxurious 5-piece ensuite with dual sinks, soaker tub, and separate shower. Two additional bedrooms share a full bath, and the oversized BONUS ROOM above the garage offers incredible flexibility—perfect as a home theatre, playroom, or gym. The fully finished basement includes two more bedrooms, a 4-piece bathroom, a dedicated laundry room, and a spacious rec room for relaxing, entertaining, or gaming. Enjoy a fenced and landscaped backyard, entertaining deck, attached double garage, and RV PARKING—ideal for trailers, boats, or extra vehicles. Set on a quiet street near walking trails, parks, and Crystal Lake, this home delivers both lifestyle and convenience. FEATURES: 5 Bedrooms + Office 3.5 Bathrooms BONUS ROOM Fully Finished Basement RV PARKING Lakeshore Court Location
Home overview
- Cooling Central air
- Heat type Forced air, natural gas
- Pets allowed (y/n) No
- Construction materials Stone, vinyl siding
- Roof Asphalt shingle
- Fencing Fenced
- Other structures Shed
- # parking spaces 5
- Has garage (y/n) Yes
- Parking desc Aggregate, concrete driveway, double garage attached, garage door opener, heated garage, rv access/parking
- # full baths 3
- # half baths 1
- # total bathrooms 4.0
- # of above grade bedrooms 5
- # of below grade bedrooms 2
- Flooring Carpet, ceramic tile, laminate
- Appliances Central air conditioner, gas range, microwave, oven-built-in, refrigerator, tankless water heater, washer/dryer
- Laundry information In basement
- County Grande prairie
- Subdivision Crystal lake estates
- Zoning description Low density residential
- Exposure S
- Lot desc Landscaped, lawn, street lighting
- Lot size (acres) 0.15
- Basement information Finished,full
- Building size 2251
- Mls® # A2241152
- Property sub type Single family residence
- Status Active
- Tax year 2024
- Listing type identifier Idx

$-1,546
/ Month

