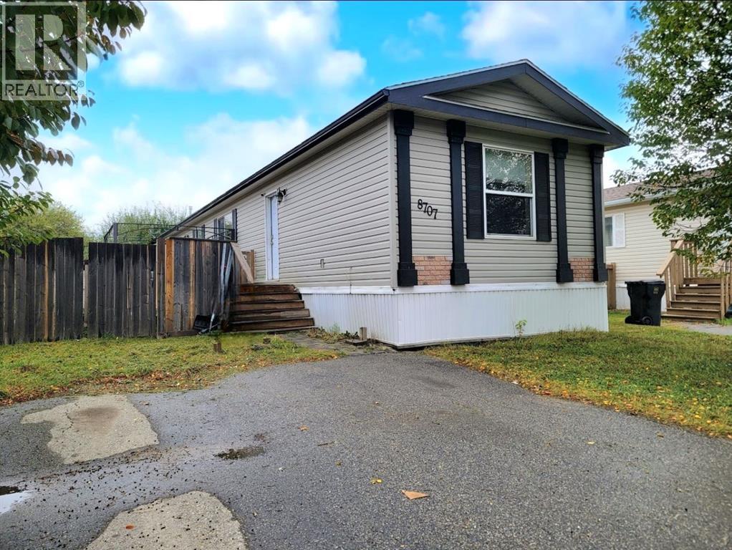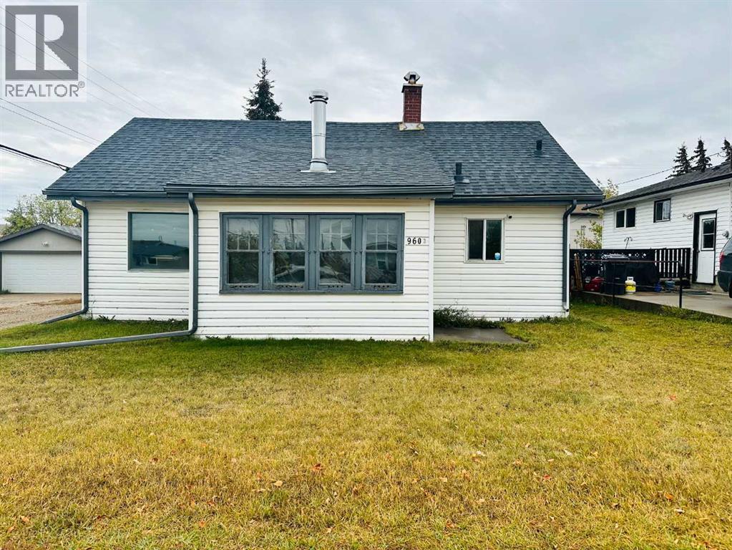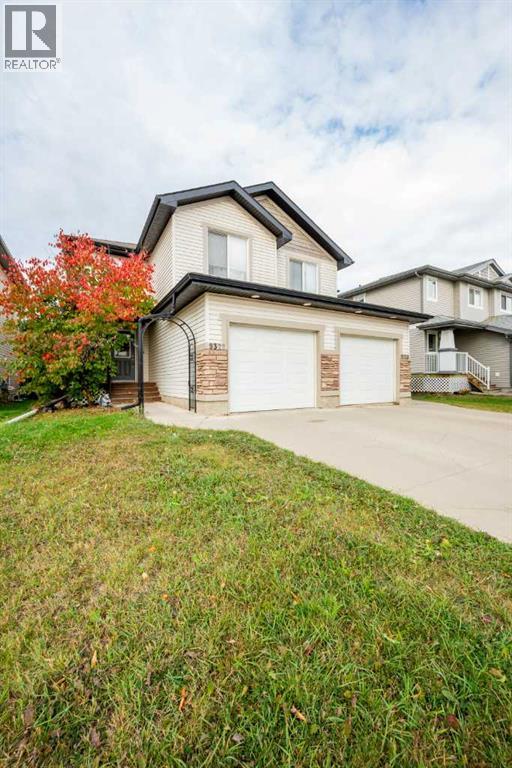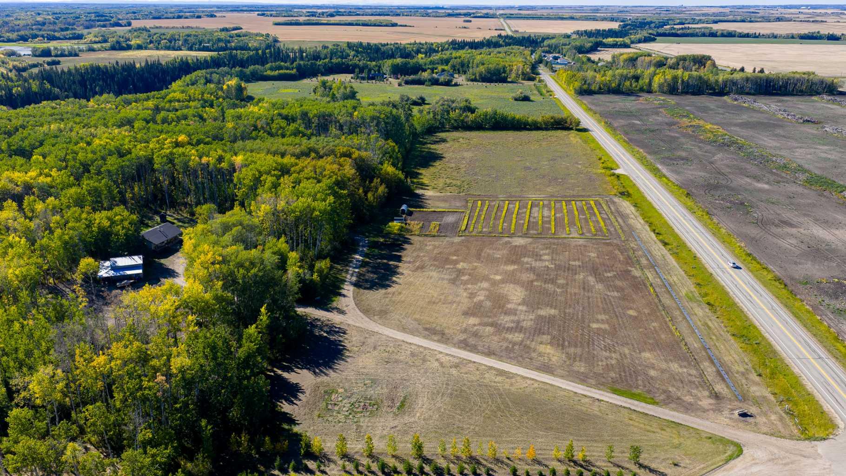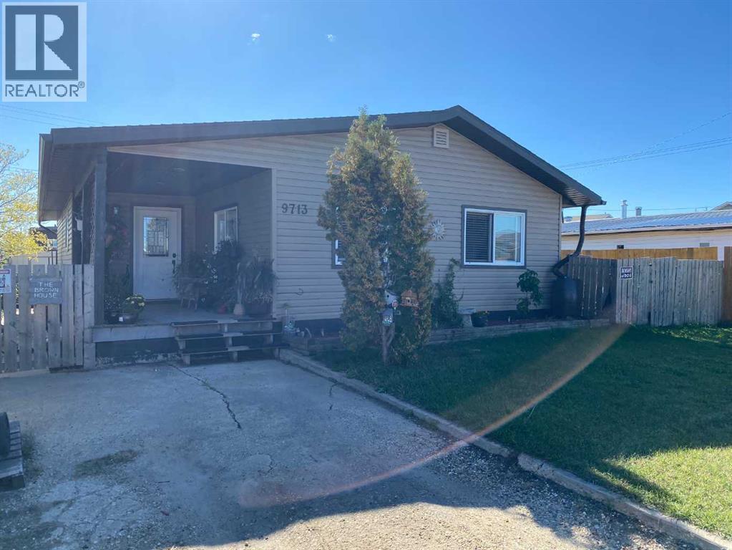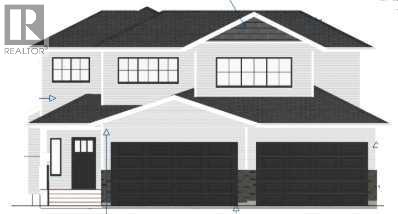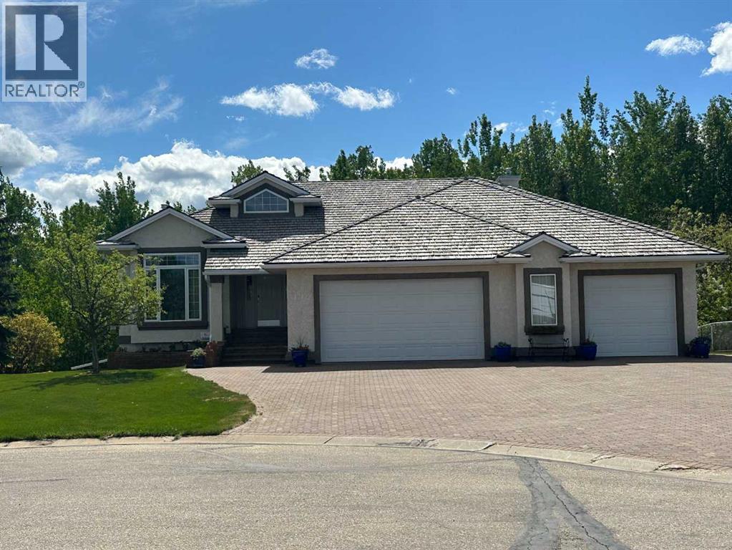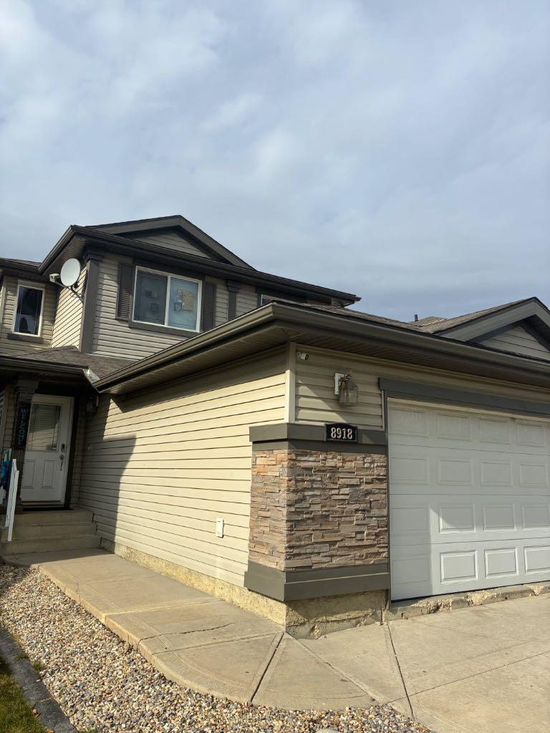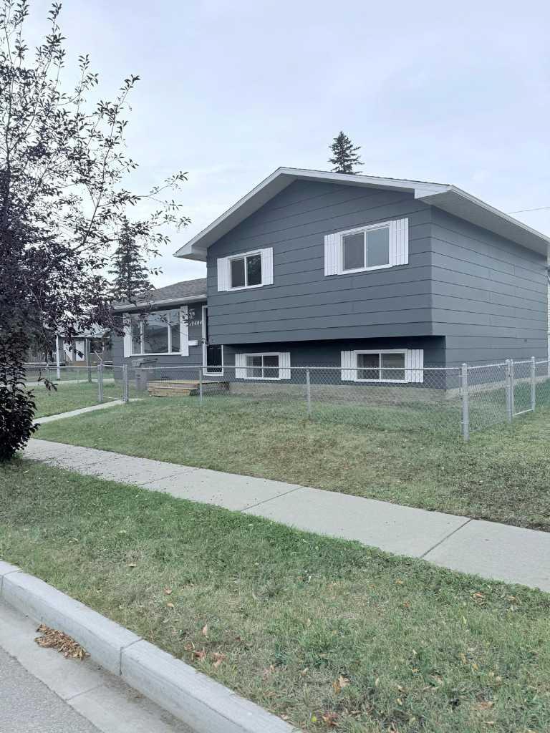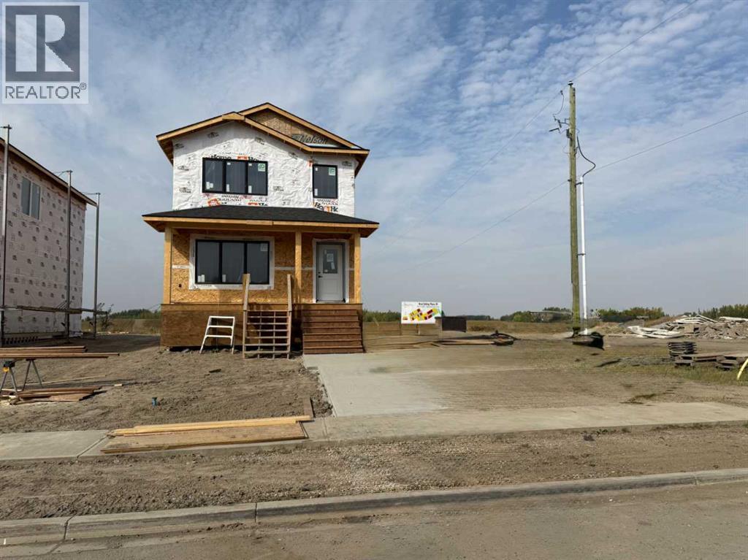- Houseful
- AB
- Grande Prairie
- Country Club Estates
- 94 Street Unit 6414 #a
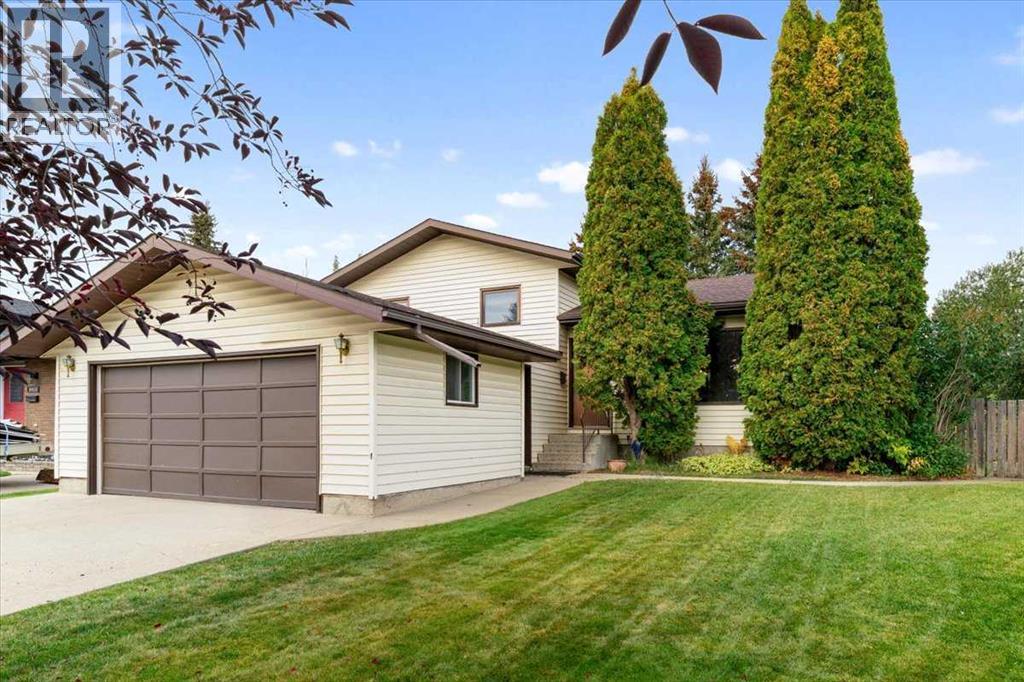
94 Street Unit 6414 #a
For Sale
New 28 hours
$329,000
4 beds
3 baths
1,261 Sqft
94 Street Unit 6414 #a
For Sale
New 28 hours
$329,000
4 beds
3 baths
1,261 Sqft
Highlights
This home is
0%
Time on Houseful
28 hours
School rated
5.4/10
Grande Prairie
3.44%
Description
- Home value ($/Sqft)$261/Sqft
- Time on Housefulnew 28 hours
- Property typeSingle family
- Style4 level
- Neighbourhood
- Median school Score
- Lot size6,040 Sqft
- Year built1985
- Garage spaces2
- Mortgage payment
Welcome to this 1261 square foot, four level split, located on an attractive lot in Country Club Estates. This fully developed home was built in 1985 and had a double attached garage added to it in 1992. The garage is insulated, drywalled and has power. The yard has mature landscaping and is fenced. It has a concrete driveway. The house has 4 bedrooms and 3.5 bathrooms, make it ideal for a growing family! There is a wood fireplace on the third level in the living room. This home is vacant and ready for immediate possession!! (id:63267)
Home overview
Amenities / Utilities
- Cooling None
- Heat source Natural gas
- Heat type Forced air
Exterior
- Fencing Fence
- # garage spaces 2
- # parking spaces 4
- Has garage (y/n) Yes
Interior
- # full baths 3
- # total bathrooms 3.0
- # of above grade bedrooms 4
- Flooring Carpeted, laminate, linoleum
- Has fireplace (y/n) Yes
Location
- Subdivision Country club estates
Lot/ Land Details
- Lot desc Landscaped
- Lot dimensions 561.1
Overview
- Lot size (acres) 0.1386459
- Building size 1261
- Listing # A2261117
- Property sub type Single family residence
- Status Active
Rooms Information
metric
- Bedroom 2.234m X 4.243m
Level: 2nd - Bathroom (# of pieces - 3) 2.185m X 1.448m
Level: 2nd - Bedroom 2.539m X 2.871m
Level: 2nd - Primary bedroom 3.377m X 3.758m
Level: 2nd - Bathroom (# of pieces - 4) 2.185m X 2.21m
Level: 2nd - Bedroom 3.176m X 3.581m
Level: 3rd - Bathroom (# of pieces - 3) 2.262m X 3.734m
Level: 3rd - Family room 5.614m X 4.215m
Level: 3rd - Furnace 1.777m X 1.829m
Level: Basement - Other 6.044m X 3.734m
Level: Basement - Recreational room / games room 6.172m X 4.42m
Level: Basement - Storage 1.244m X 0.966m
Level: Basement - Other 2.158m X 1.091m
Level: Main - Kitchen 4.063m X 3.834m
Level: Main - Dining room 2.768m X 2.539m
Level: Main - Living room 4.852m X 3.481m
Level: Main
SOA_HOUSEKEEPING_ATTRS
- Listing source url Https://www.realtor.ca/real-estate/28931252/6414-94a-street-grande-prairie-country-club-estates
- Listing type identifier Idx
The Home Overview listing data and Property Description above are provided by the Canadian Real Estate Association (CREA). All other information is provided by Houseful and its affiliates.

Lock your rate with RBC pre-approval
Mortgage rate is for illustrative purposes only. Please check RBC.com/mortgages for the current mortgage rates
$-877
/ Month25 Years fixed, 20% down payment, % interest
$
$
$
%
$
%

Schedule a viewing
No obligation or purchase necessary, cancel at any time
Nearby Homes
Real estate & homes for sale nearby

