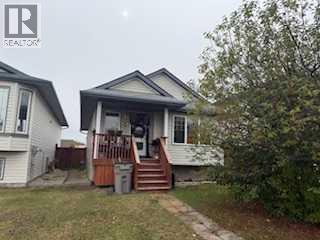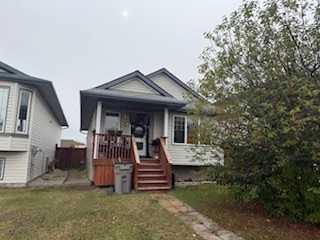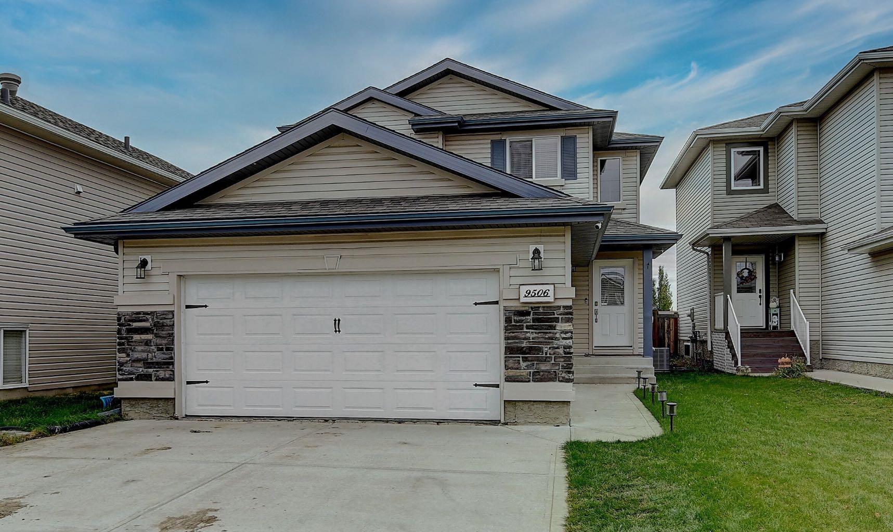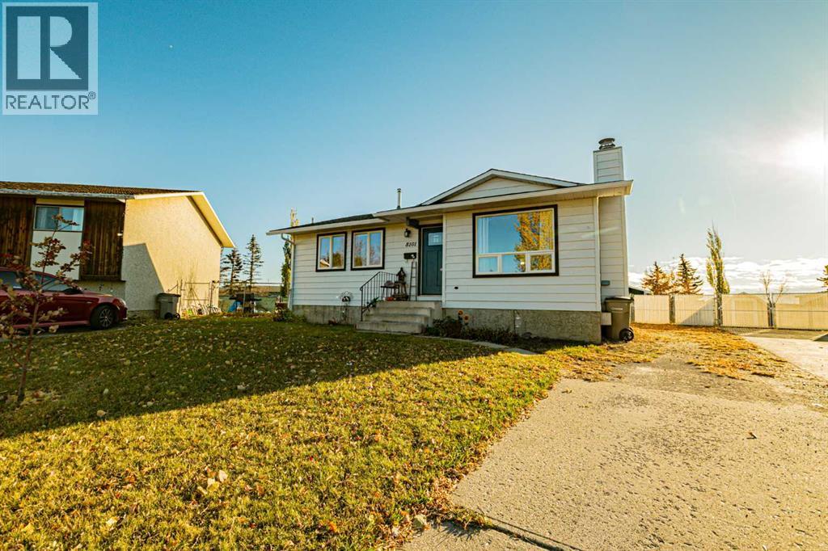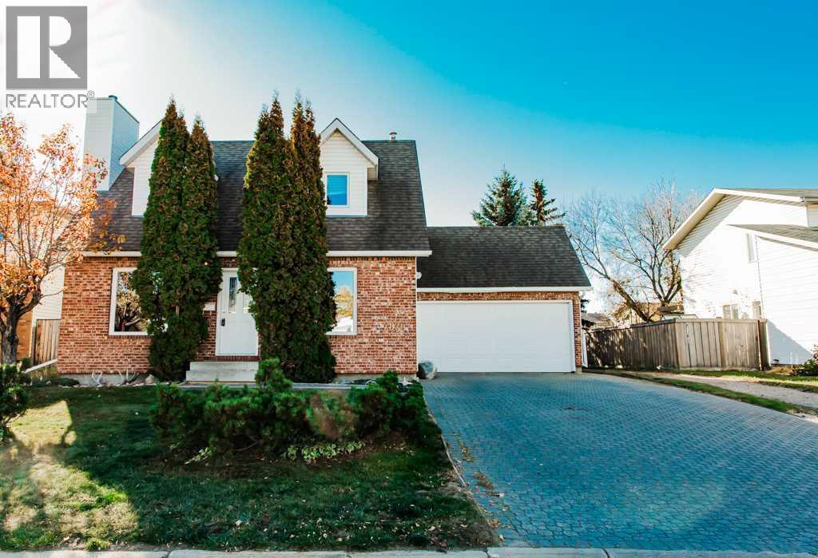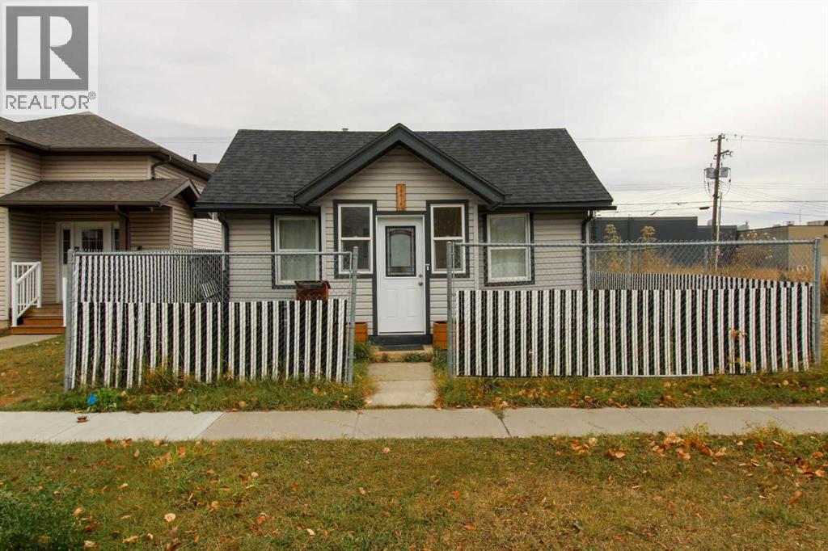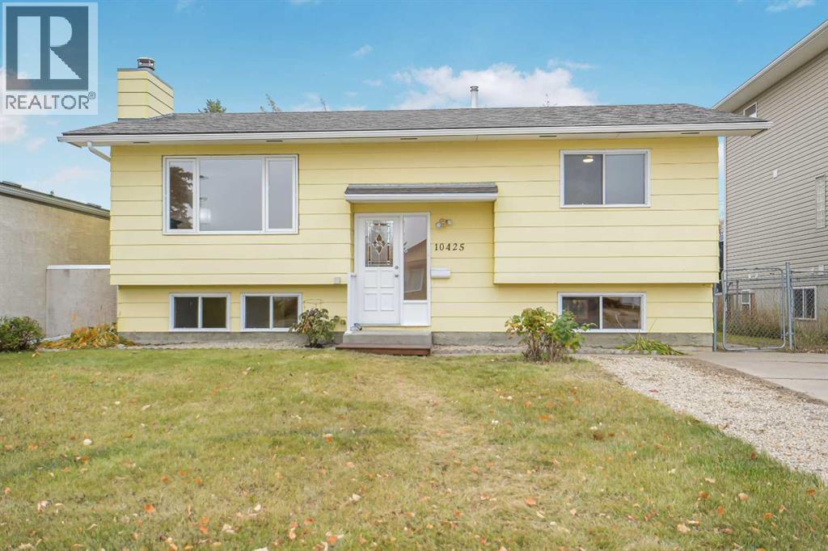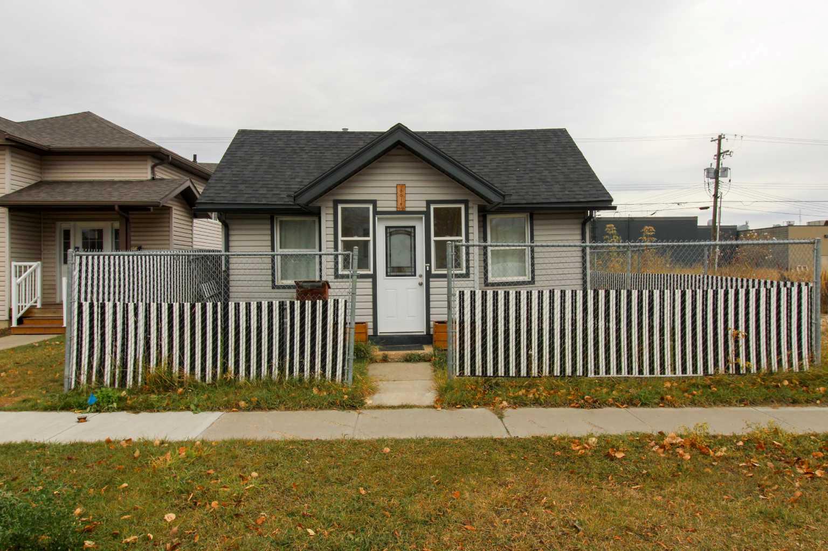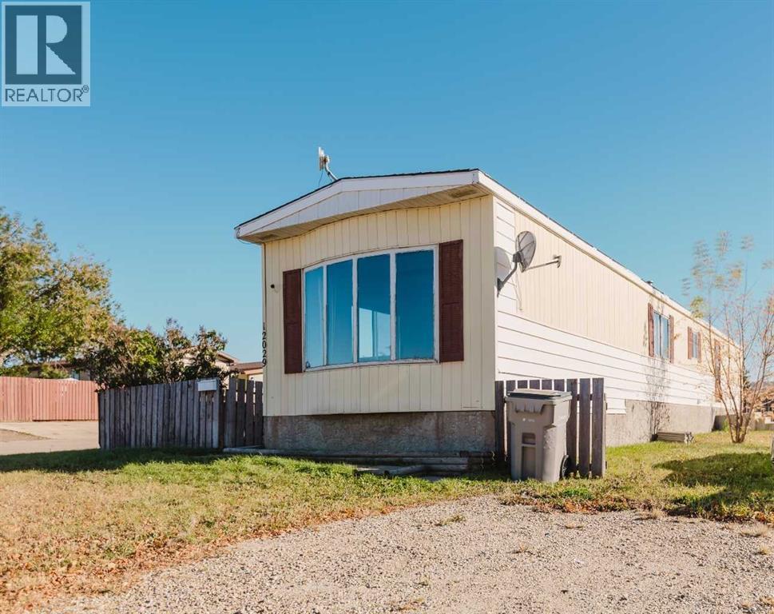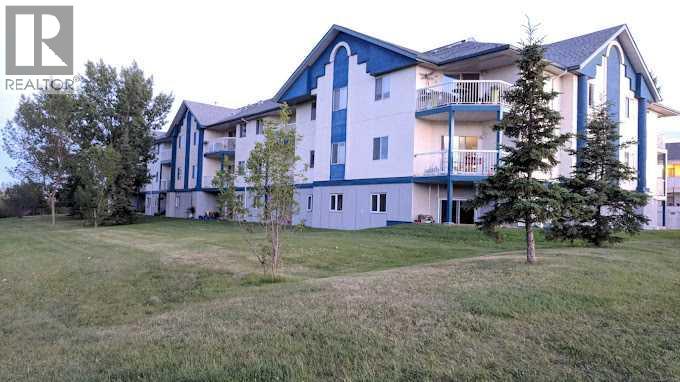- Houseful
- AB
- Grande Prairie
- Cobblestone
- 9506 Willow Dr
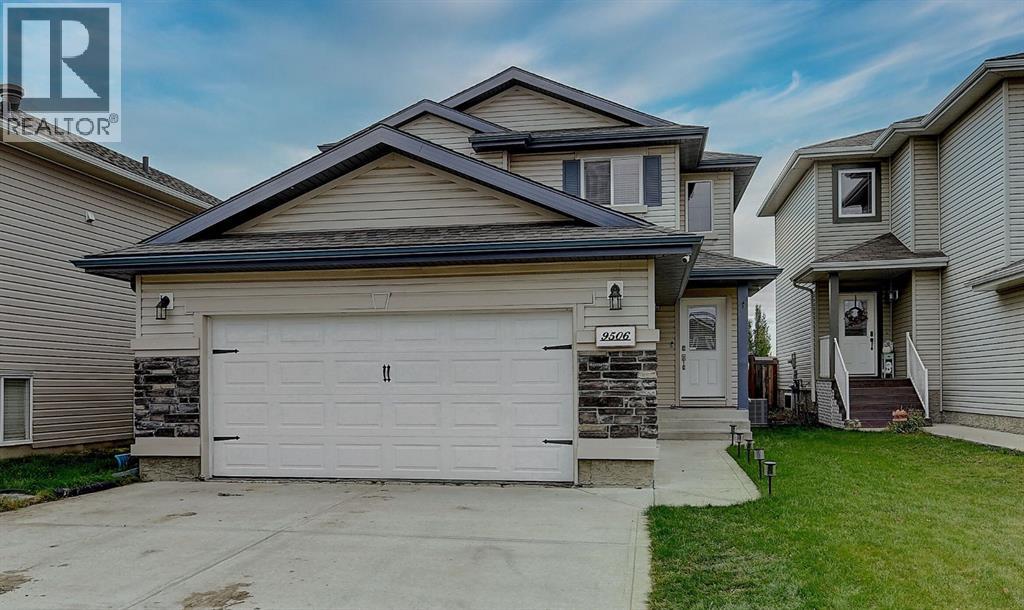
Highlights
Description
- Home value ($/Sqft)$287/Sqft
- Time on Housefulnew 9 hours
- Property typeSingle family
- Neighbourhood
- Median school Score
- Year built2011
- Garage spaces2
- Mortgage payment
Immaculate 1550 sq. ft. Open-Concept Home – Move-In Ready!This like-new 2-storey home has been exceptionally maintained and upgraded throughout. The spacious kitchen features dark cabinetry, a corner pantry, charcoal tile backsplash, center island, and stainless steel appliances. The dining area offers access to a south-facing backyard through sliding patio doors. Bright and inviting living room with large windows, a gas fireplace, and a main floor office/den.Upstairs includes three large bedrooms with built-in shelving and generous closets. The primary suite offers a full ensuite complete with dual sinks, a jetted tub, and a separate shower.Recent upgrades include new flooring in the living room, den, and two bedrooms, fresh paint throughout, and updated light fixtures. Additional features include central air conditioning, heated garage with new man door and window, and a new deck in the fully landscaped yard. Rear alley access provides RV parking and convenient yard entry.Excellent location with a mailbox across the street, bus stop nearby, and a school just two blocks away. This home shows pride of ownership and is truly move-in ready.Easy to show – book your private viewing today! (id:63267)
Home overview
- Cooling Central air conditioning
- Heat source Natural gas
- Heat type Forced air
- # total stories 2
- Fencing Fence
- # garage spaces 2
- # parking spaces 4
- Has garage (y/n) Yes
- # full baths 2
- # half baths 1
- # total bathrooms 3.0
- # of above grade bedrooms 3
- Flooring Carpeted, tile, vinyl plank
- Has fireplace (y/n) Yes
- Community features Golf course development
- Subdivision Cobblestone
- Lot desc Landscaped, lawn
- Lot dimensions 4139.51
- Lot size (acres) 0.09726292
- Building size 1550
- Listing # A2264615
- Property sub type Single family residence
- Status Active
- Bathroom (# of pieces - 2) Measurements not available
Level: Main - Bathroom (# of pieces - 4) 1.524m X 2.795m
Level: Upper - Bedroom 2.795m X 4.368m
Level: Upper - Bathroom (# of pieces - 4) 2.31m X 3.225m
Level: Upper - Bedroom 3.048m X 4.572m
Level: Upper - Primary bedroom 3.658m X 4.267m
Level: Upper
- Listing source url Https://www.realtor.ca/real-estate/29004452/9506-willow-drive-grande-prairie-cobblestone
- Listing type identifier Idx

$-1,187
/ Month

