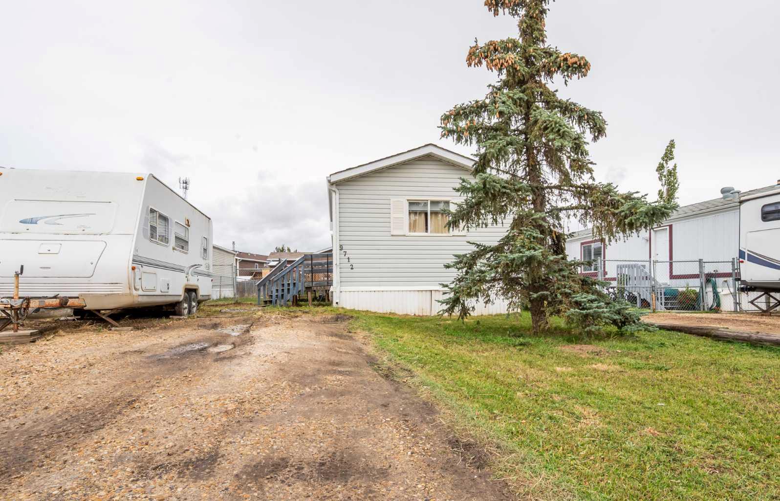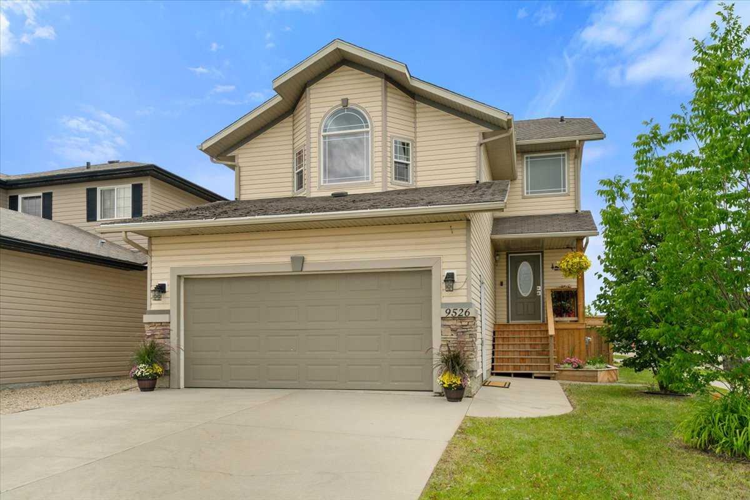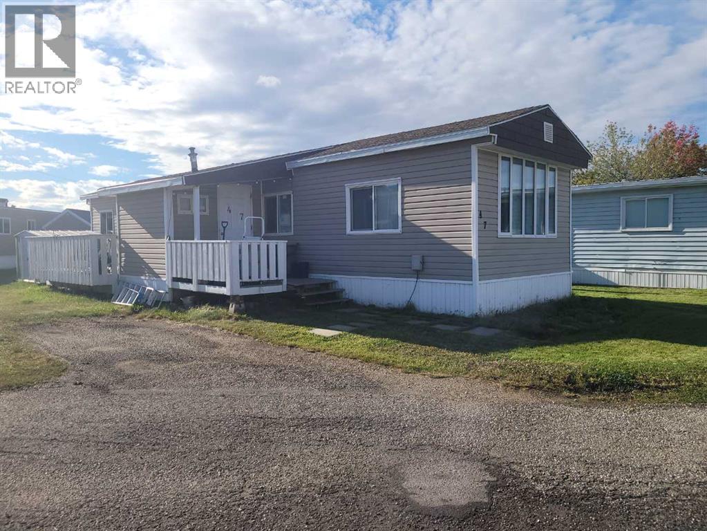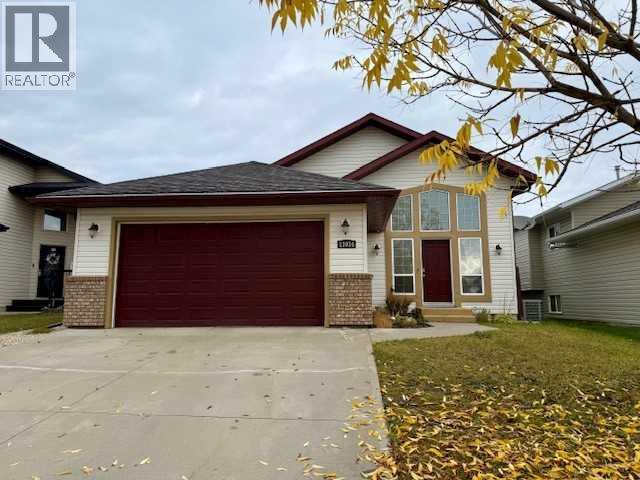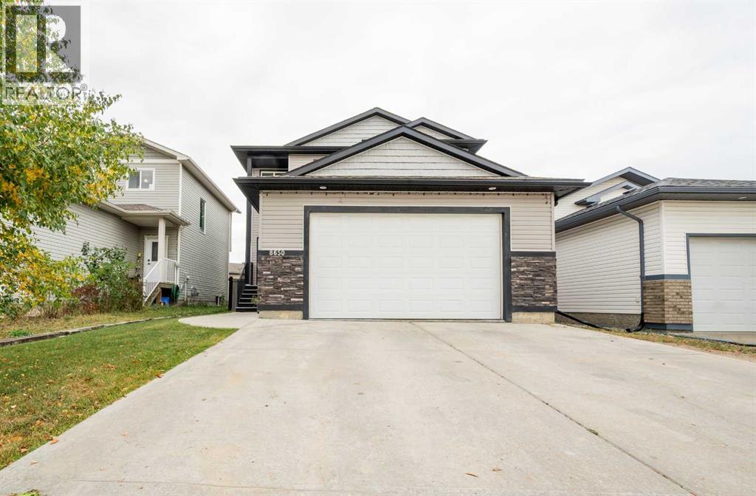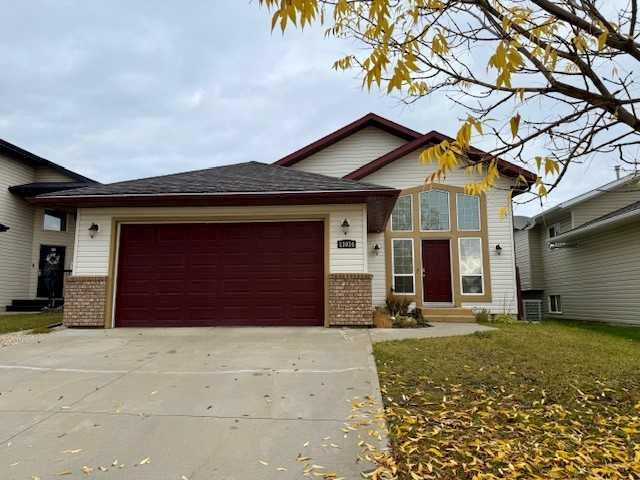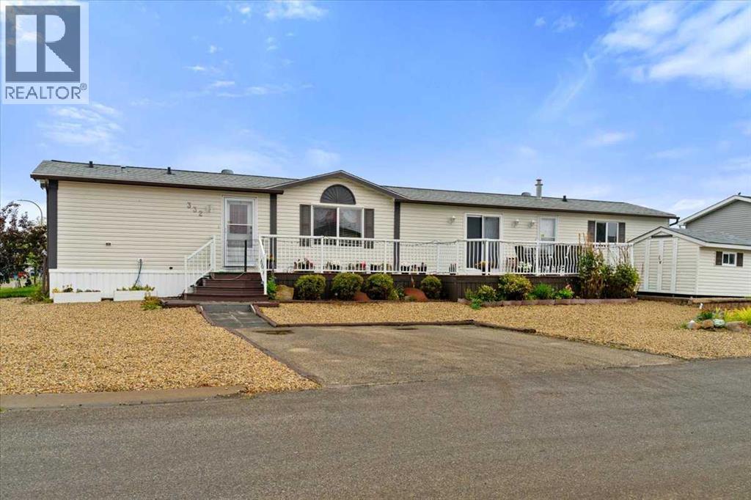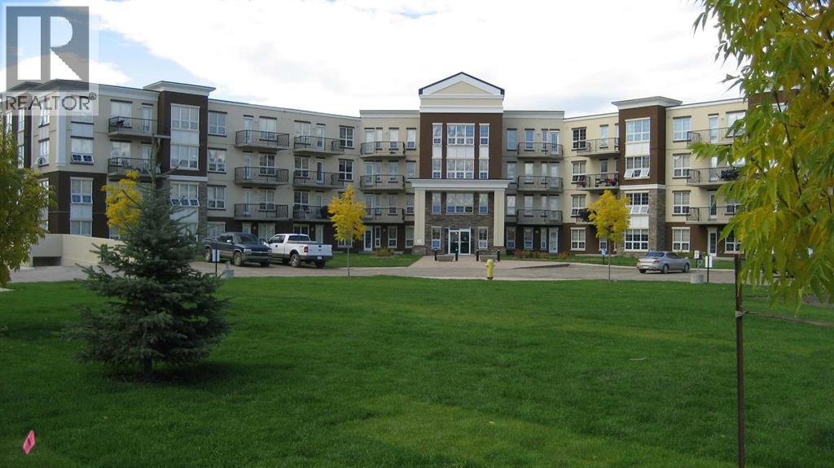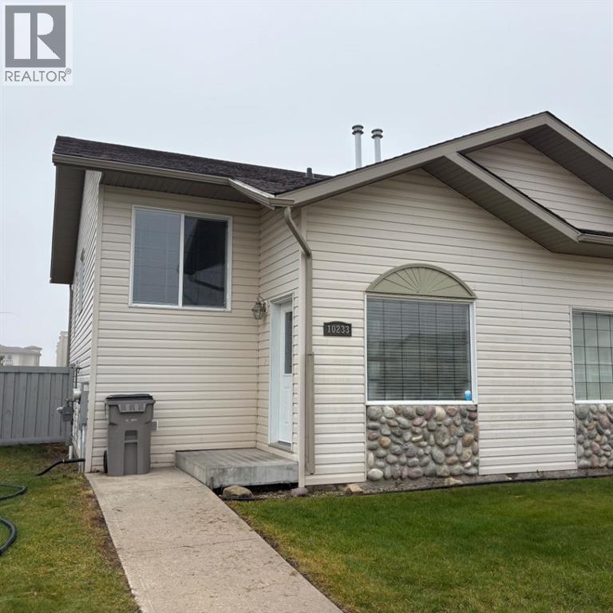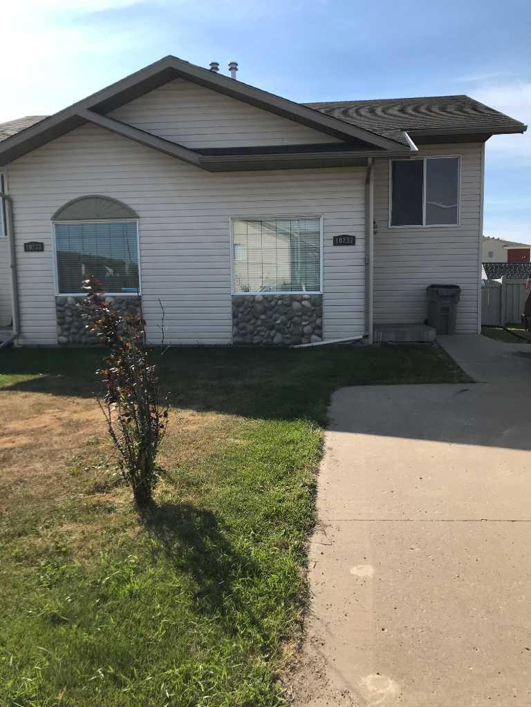- Houseful
- AB
- Grande Prairie
- Cobblestone
- 9526 Willow Dr
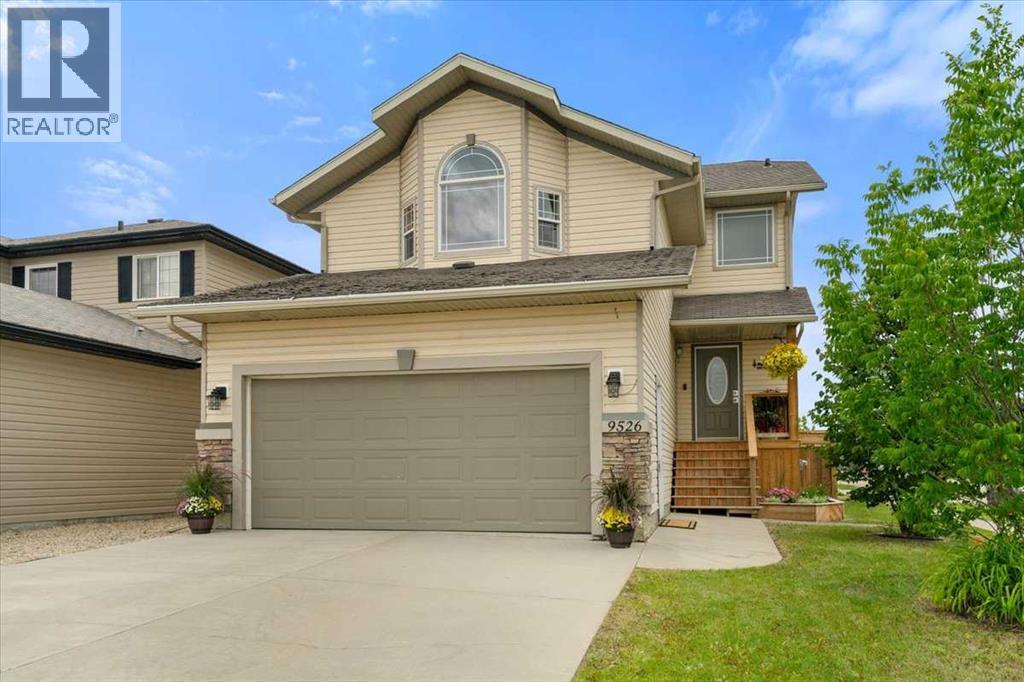
Highlights
Description
- Home value ($/Sqft)$285/Sqft
- Time on Housefulnew 7 hours
- Property typeSingle family
- Neighbourhood
- Median school Score
- Lot size3,989 Sqft
- Year built2007
- Garage spaces2
- Mortgage payment
Don’t miss this incredible opportunity to own a beautifully renovated, fully developed home featuring 4 spacious bedrooms and 3.5 bathrooms—ideal for comfortable and stylish family living. From the moment you arrive, you'll notice the exceptional custom craftsmanship throughout, both inside and out. The backyard is a private oasis, complete with a custom two-tier deck outfitted with built-in electrical outlets (including one for a hot tub), a French drain near mature cedar trees, a convenient soaker hose for easy maintenance, a brand-new custom fence, a storage shed, and a newly constructed front landing with stairs. Inside, you’ll love the open-concept layout—perfect for entertaining. The spacious kitchen and dining area have been upgraded with new countertops, a modern backsplash, and a brand-new stove. Fresh paint brightens every room, while new flooring adds warmth and continuity throughout the main and upper levels. The luxurious primary suite features a relaxing jacuzzi tub, a walk-in closet with a custom organizer, and tasteful, high-end finishes. Bathrooms on both the main and upper levels have been beautifully updated, and contemporary light fixtures add a touch of sophistication throughout the home. Upstairs, the large bonus room provides an inviting space to unwind, complete with an elegant fireplace. A unique custom ceiling detail adds character and charm to the home’s overall design. Additional highlights include a newer hot water tank (2019), a well-maintained furnace, and ample parking. Conveniently located close to schools, shopping, and public transit. As an added bonus—you'll be joining a fantastic neighbourhood with amazing neighbours!This one-of-a-kind property truly has it all. Book your private showing today and get ready to fall in love with your new home! (id:63267)
Home overview
- Cooling None
- Heat type Forced air
- # total stories 2
- Construction materials Wood frame
- Fencing Fence
- # garage spaces 2
- # parking spaces 4
- Has garage (y/n) Yes
- # full baths 3
- # half baths 1
- # total bathrooms 4.0
- # of above grade bedrooms 4
- Flooring Carpeted, vinyl plank
- Has fireplace (y/n) Yes
- Subdivision Cobblestone
- Directions 1901104
- Lot desc Landscaped, lawn
- Lot dimensions 370.6
- Lot size (acres) 0.091574006
- Building size 1666
- Listing # A2261874
- Property sub type Single family residence
- Status Active
- Bonus room 5.715m X 5.386m
Level: 2nd - Bedroom 2.795m X 3.709m
Level: 2nd - Bedroom 2.719m X 3.124m
Level: 2nd - Primary bedroom 4.243m X 4.09m
Level: 2nd - Bathroom (# of pieces - 4) 2.591m X 2.896m
Level: 2nd - Bathroom (# of pieces - 4) 1.625m X 2.31m
Level: 2nd - Bedroom 3.328m X 2.896m
Level: Basement - Bathroom (# of pieces - 4) 3.353m X 2.262m
Level: Basement - Bathroom (# of pieces - 2) 2.691m X 1.676m
Level: Main
- Listing source url Https://www.realtor.ca/real-estate/28950285/9526-willow-drive-grande-prairie-cobblestone
- Listing type identifier Idx

$-1,266
/ Month

