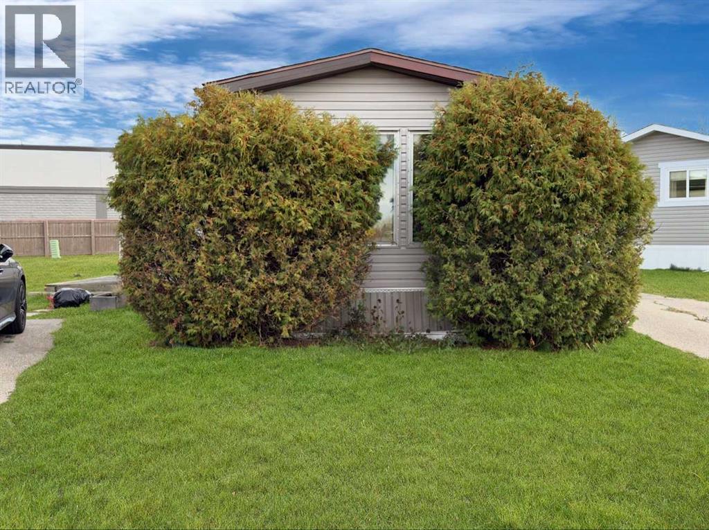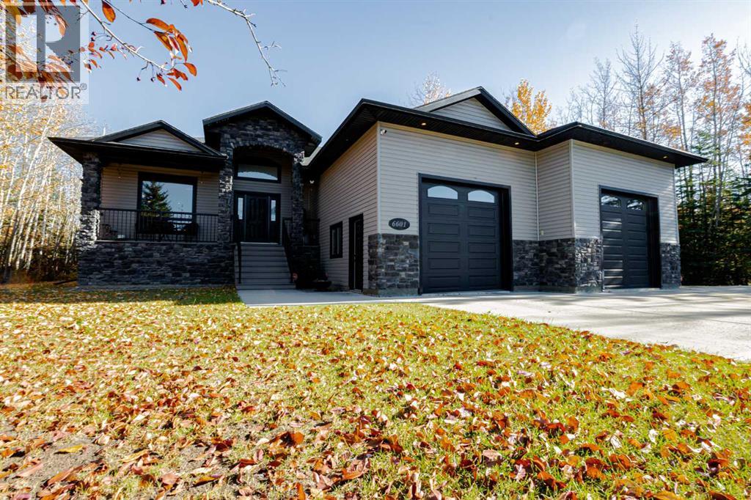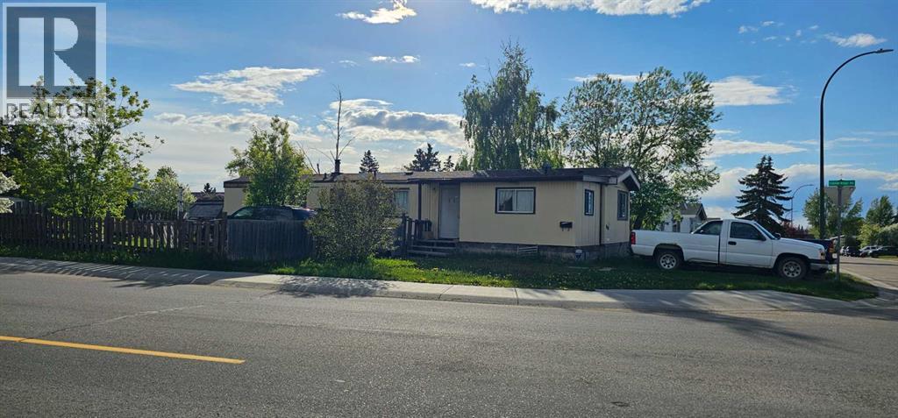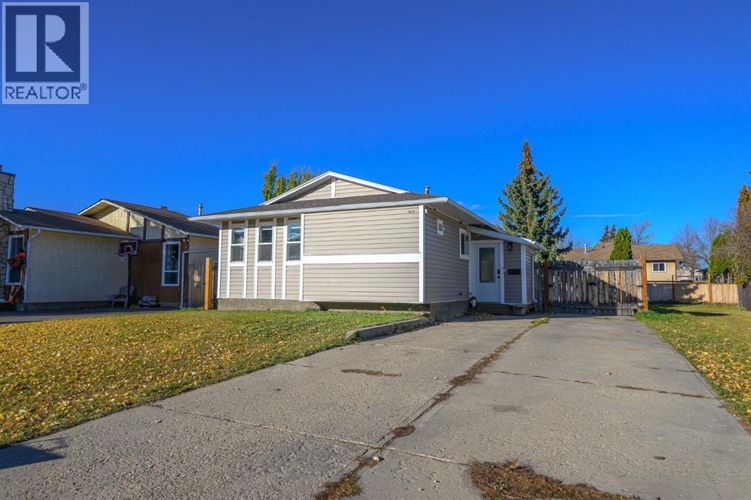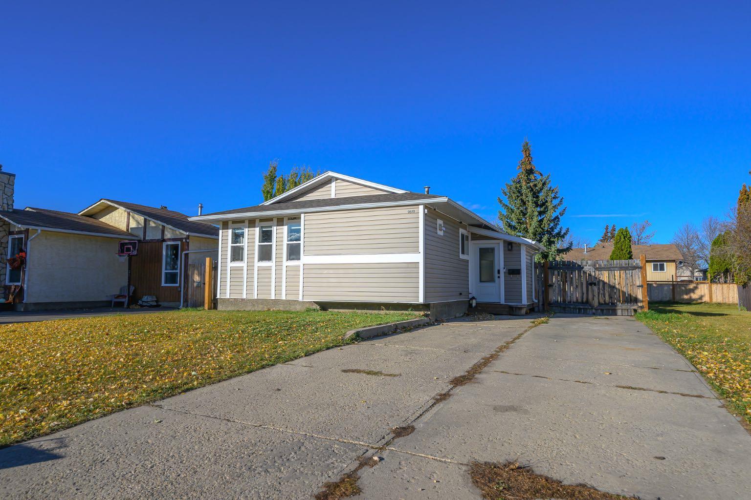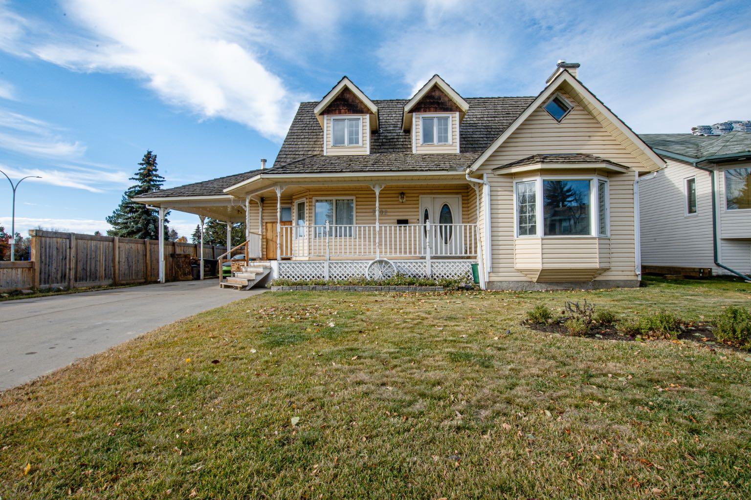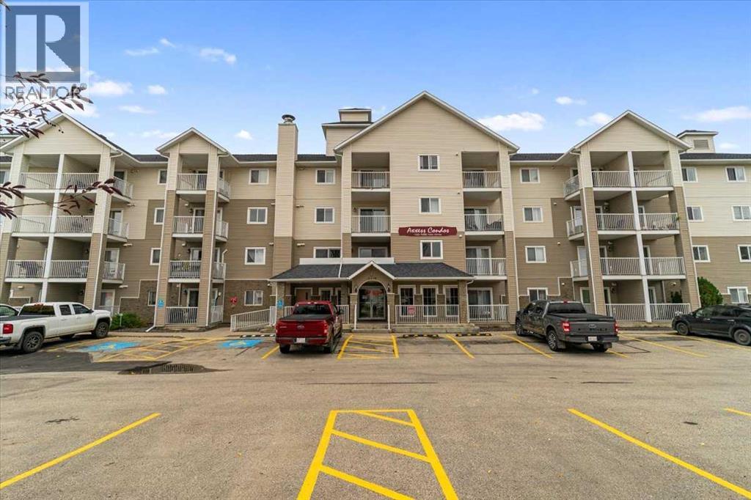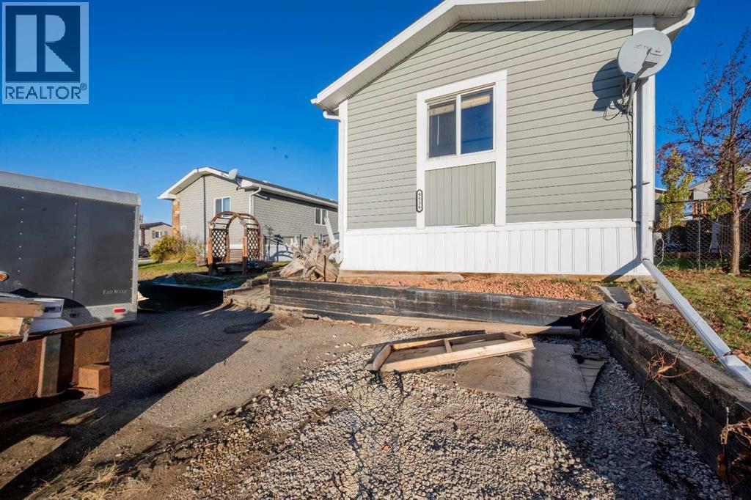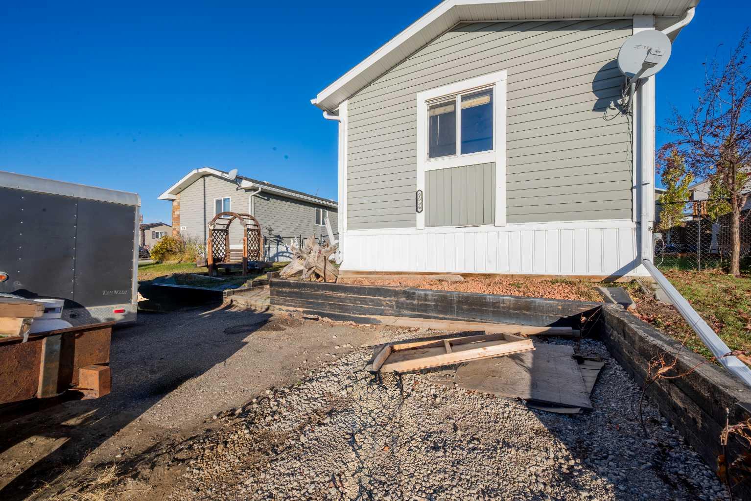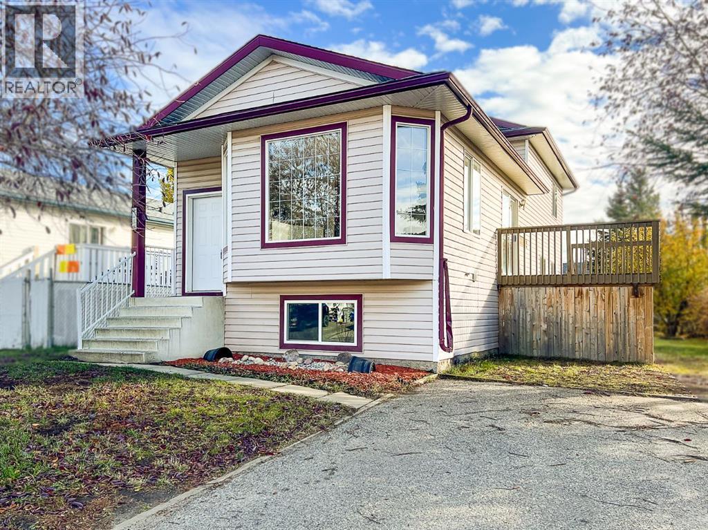- Houseful
- AB
- Grande Prairie
- South Patterson Place
- 96 Street Unit 7102
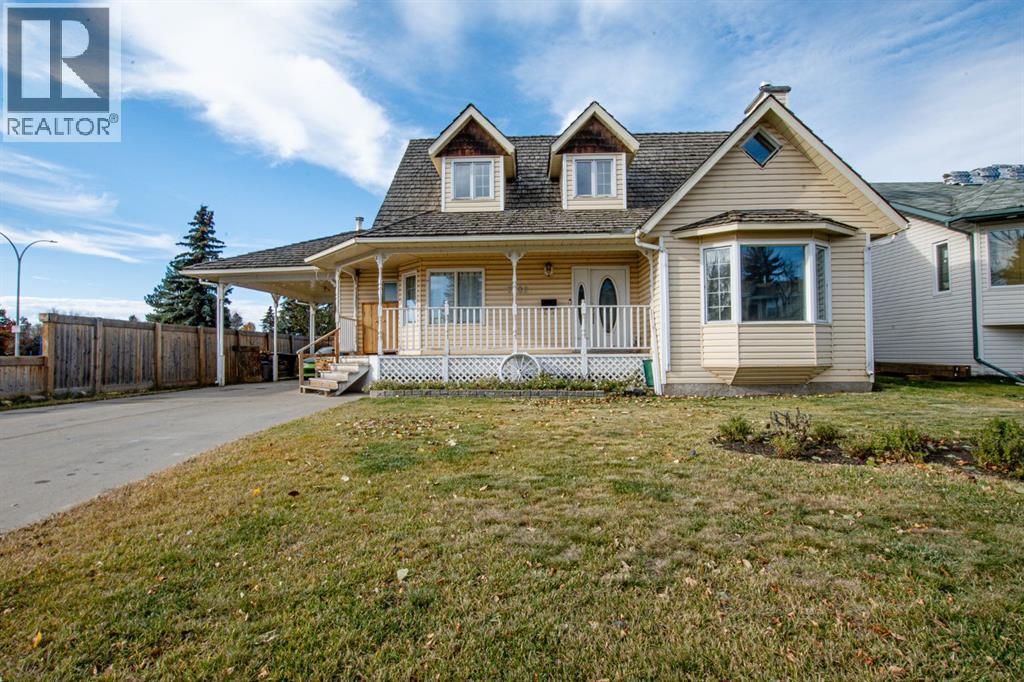
96 Street Unit 7102
96 Street Unit 7102
Highlights
Description
- Home value ($/Sqft)$204/Sqft
- Time on Housefulnew 4 hours
- Property typeSingle family
- Neighbourhood
- Median school Score
- Lot size6,254 Sqft
- Year built1988
- Mortgage payment
Located in a prime South Patterson location, directly across from Alexander Forbes School and beside a park, this unique two storey Cape Cod-style home blends warmth, character, and functionality. A soaring entry welcomes you into the front sitting room bathed in natural sunlight, complete with a cozy wood burning fireplace and custom built-in shelving. The main floor offers a versatile den or bedroom with French doors, a spacious kitchen featuring oak cabinetry and stainless steel appliances, and a bright dining area. A sunken living room opens directly to the fully fenced and landscaped backyard, perfect for family living. You'll also find a convenient half bath and laundry room on the main level. Upstairs, the primary bedroom includes a custom feature wall, walk-in closet, and upgraded 3-piece ensuite. Two additional bedrooms, a full bathroom, and a hidden secret room - ideal as a kids' playroom or creative nook complete the upper floor. The basement offers a generous rec room with pool table, two more bedrooms plus a half bath, and plenty of storage space. Additional highlights include a large shed, carport, and privacy thanks to a rear easement. A rare and distinctive find with space and charm in all the right places! Book your showing today! (id:63267)
Home overview
- Cooling None
- Heat type Forced air
- # total stories 2
- Fencing Fence
- # parking spaces 5
- Has garage (y/n) Yes
- # full baths 2
- # half baths 2
- # total bathrooms 4.0
- # of above grade bedrooms 4
- Flooring Carpeted, hardwood, linoleum, vinyl plank
- Has fireplace (y/n) Yes
- Subdivision South patterson place
- Lot desc Landscaped
- Lot dimensions 581
- Lot size (acres) 0.14356314
- Building size 1965
- Listing # A2261731
- Property sub type Single family residence
- Status Active
- Bathroom (# of pieces - 2) 2.033m X 0.991m
Level: Basement - Bedroom 3.81m X 3.709m
Level: Basement - Den 2.438m X 2.871m
Level: Basement - Office 3.2m X 3.301m
Level: Main - Bathroom (# of pieces - 2) 1.5m X 1.777m
Level: Main - Bedroom 3.252m X 3.252m
Level: Upper - Bathroom (# of pieces - 3) 2.006m X 2.362m
Level: Upper - Bedroom 2.414m X 3.176m
Level: Upper - Other 3.048m X 2.414m
Level: Upper - Primary bedroom 3.581m X 4.444m
Level: Upper - Bathroom (# of pieces - 4) 2.006m X 2.262m
Level: Upper
- Listing source url Https://www.realtor.ca/real-estate/29024229/7102-96-street-grande-prairie-south-patterson-place
- Listing type identifier Idx

$-1,066
/ Month

