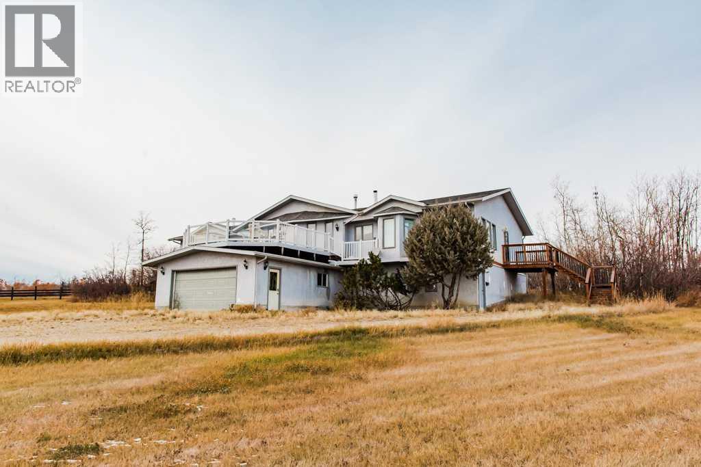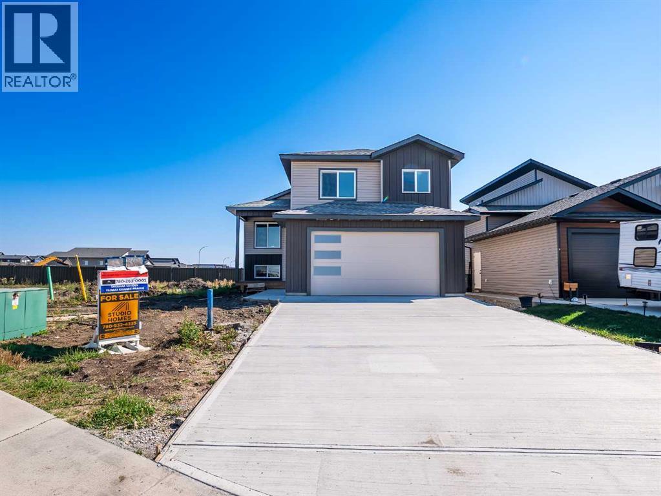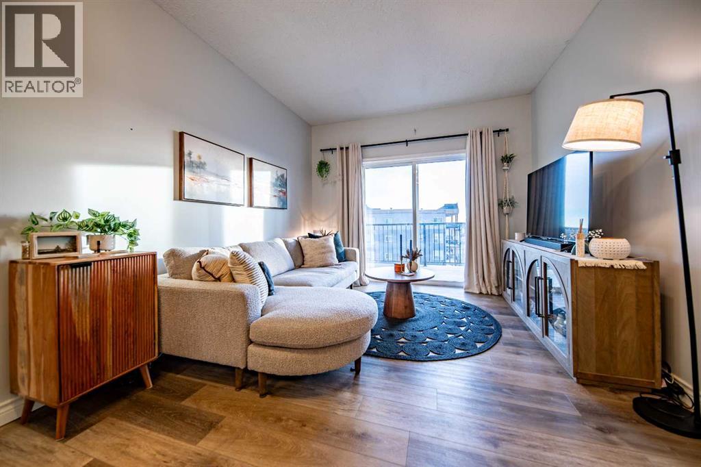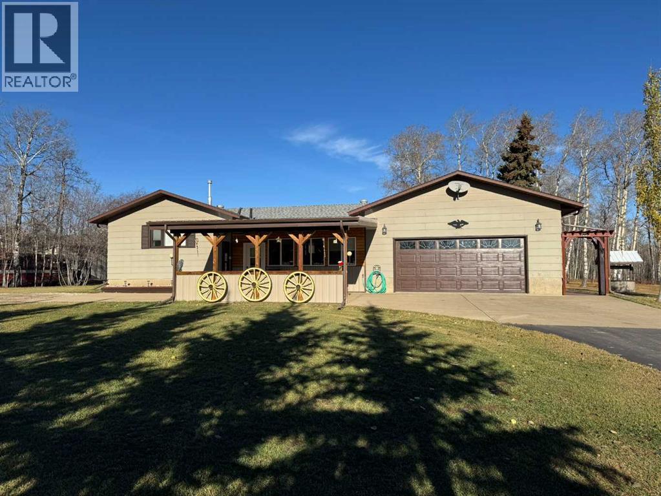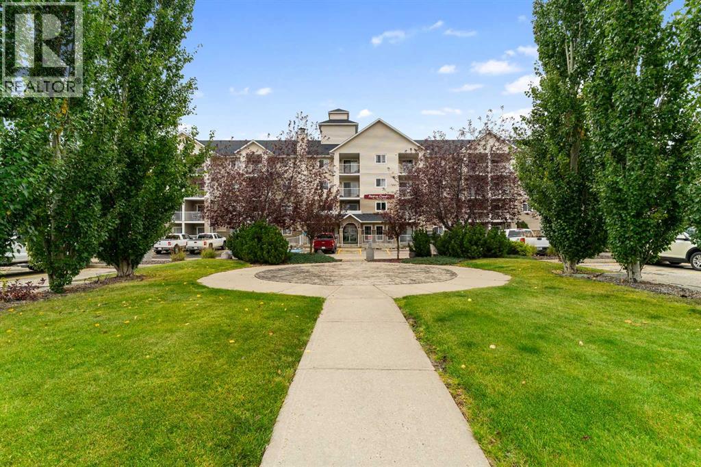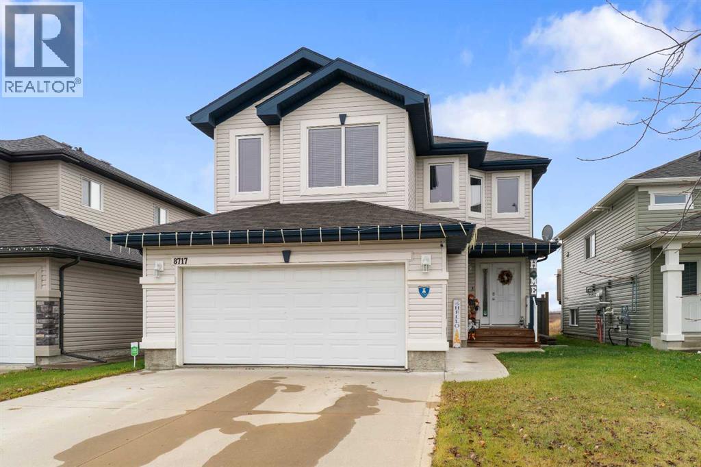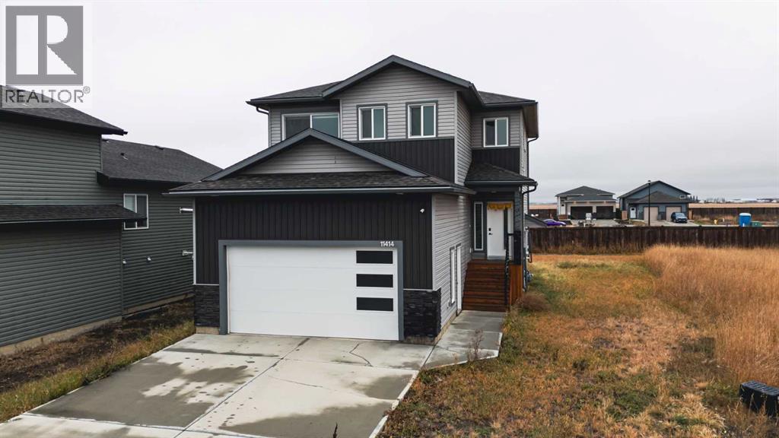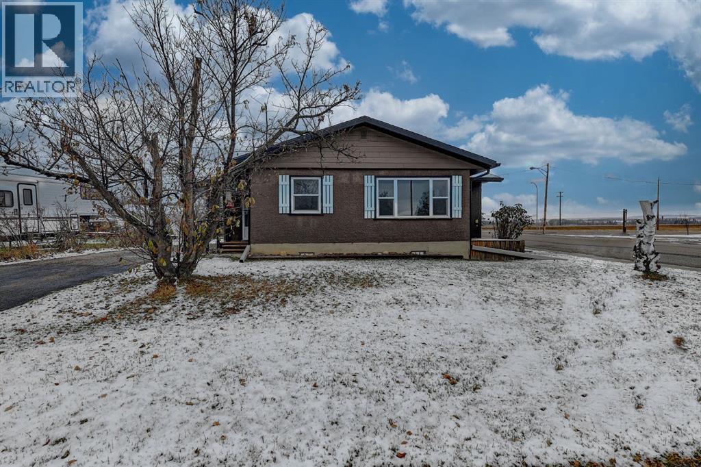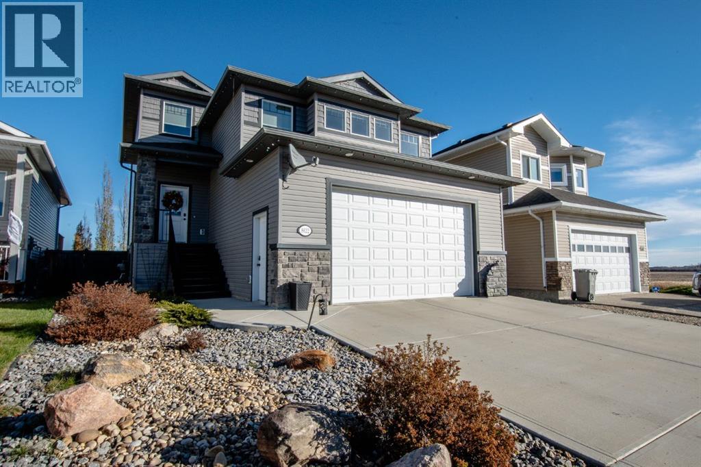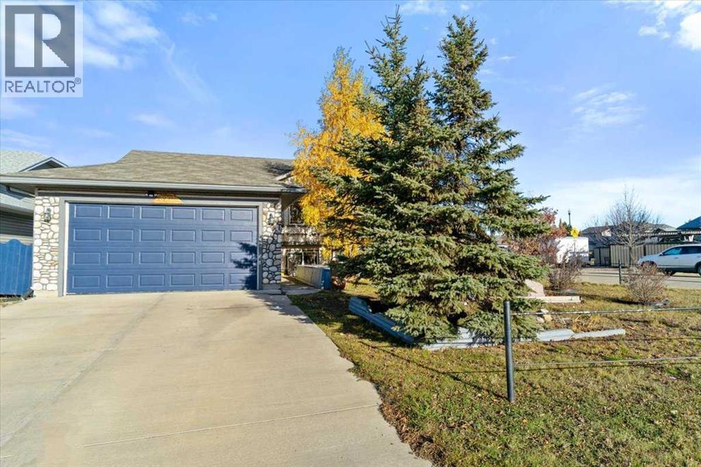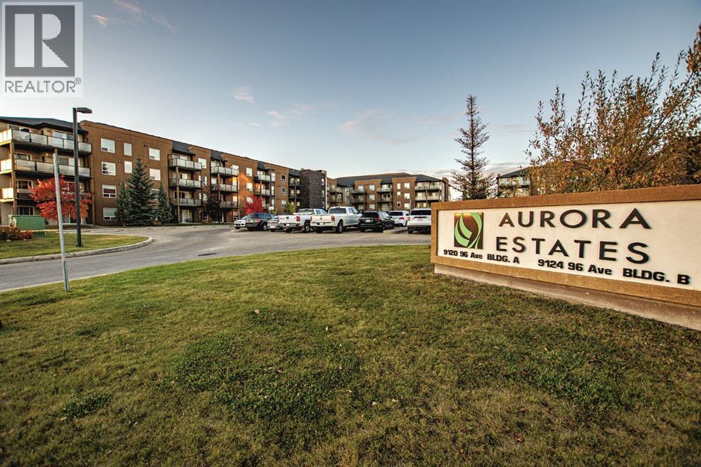- Houseful
- AB
- Grande Prairie
- T8W
- 9646 Wedgewood Dr S
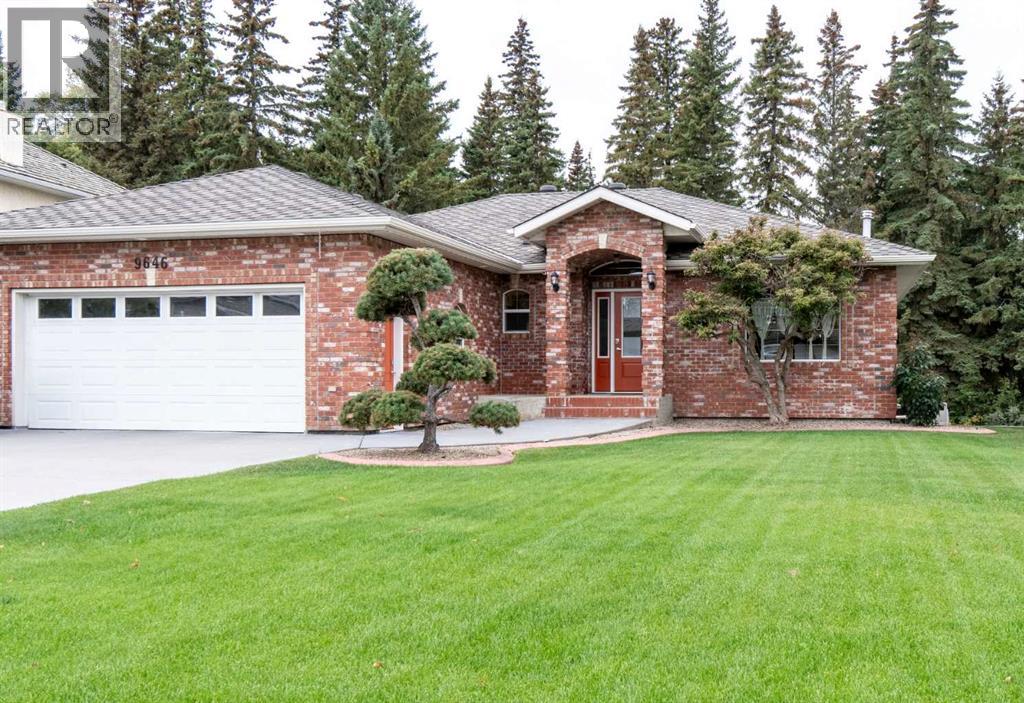
Highlights
Description
- Home value ($/Sqft)$504/Sqft
- Time on Houseful55 days
- Property typeSingle family
- StyleBungalow
- Median school Score
- Lot size7,841 Sqft
- Year built1996
- Garage spaces2
- Mortgage payment
Beautifully renovated bungalow in Wedgewood! This move-in ready home offers four bedrooms, perfect for families or working from home.Enjoy the fully UPDATED KITCHEN that opens to a bright living and dining area, ideal for entertaining. The primary suite features a LUXURIOUS spa-style ensuite, and the finished walk-out basement adds even more flexible living space.RECENT UPDATES include a NEW KITCHEN , ALL NEW BATHROOMS, NEW ROOF, A/C, NEW FURNACE , NEW HOT WATER TANK, and more — giving you peace of mind for years to come. Step outside to your private, treed backyard oasis and take in the quiet Wedgewood surroundings close to parks, trails, and the golf course.? STYLISH. UPDATED. TURNKEY.Don’t miss your chance to see this beautiful home — book your private showing today! (id:63267)
Home overview
- Cooling Central air conditioning
- Heat type Forced air
- # total stories 1
- Fencing Partially fenced
- # garage spaces 2
- # parking spaces 6
- Has garage (y/n) Yes
- # full baths 2
- # half baths 1
- # total bathrooms 3.0
- # of above grade bedrooms 4
- Flooring Carpeted, ceramic tile
- Has fireplace (y/n) Yes
- Subdivision Wedgewood
- Lot dimensions 0.18
- Lot size (acres) 0.18
- Building size 1439
- Listing # A2254904
- Property sub type Single family residence
- Status Active
- Laundry 2.743m X 3.505m
Level: Basement - Bedroom 3.048m X 3.962m
Level: Basement - Bedroom 3.124m X 3.353m
Level: Basement - Bathroom (# of pieces - 3) 1.676m X 3.405m
Level: Basement - Family room 7.01m X 7.925m
Level: Basement - Kitchen 3.149m X 3.862m
Level: Main - Bedroom 3.225m X 4.115m
Level: Main - Bathroom (# of pieces - 4) 2.591m X 3.962m
Level: Main - Primary bedroom 4.09m X 5.081m
Level: Main - Bathroom (# of pieces - 2) 1.524m X 1.728m
Level: Main - Living room 5.334m X 5.791m
Level: Main - Other 2.743m X 3.834m
Level: Main
- Listing source url Https://www.realtor.ca/real-estate/28828236/9646-wedgewood-drive-s-wedgewood-wedgewood
- Listing type identifier Idx

$-1,933
/ Month

