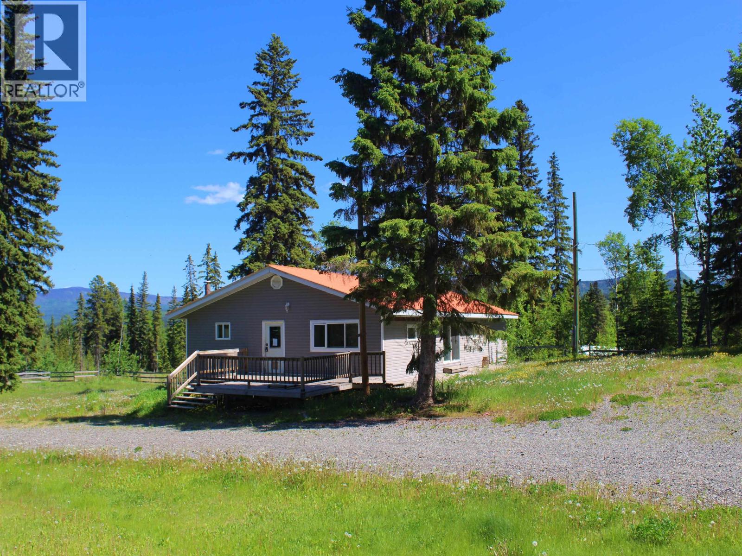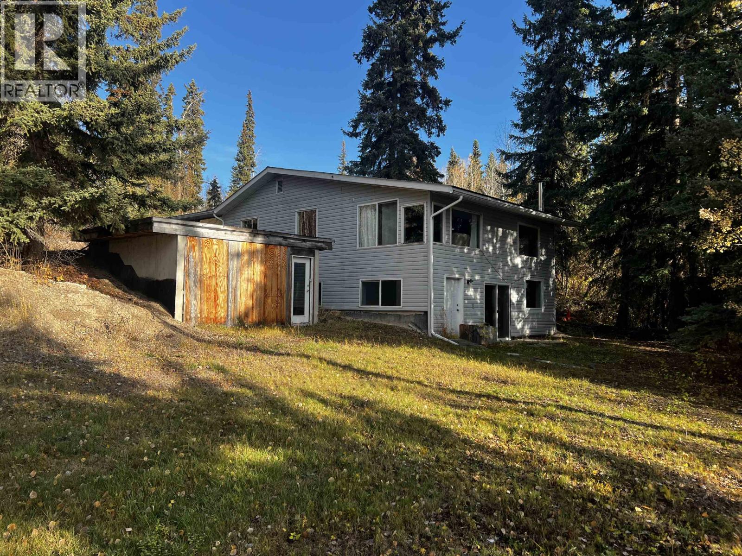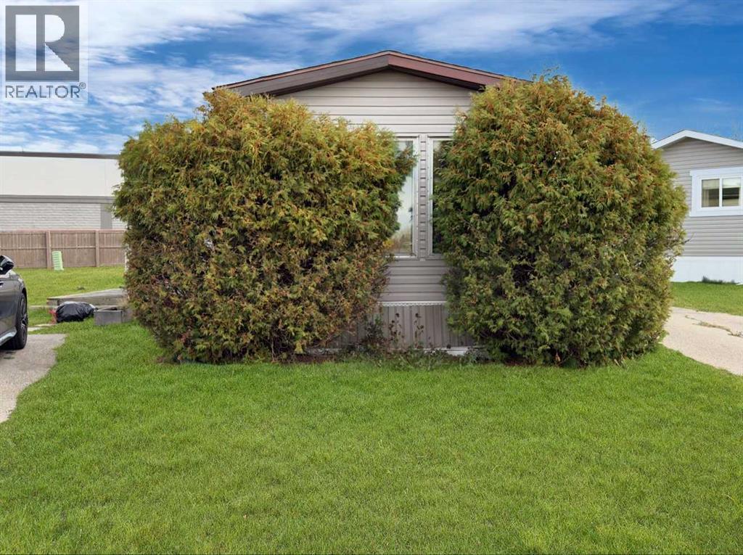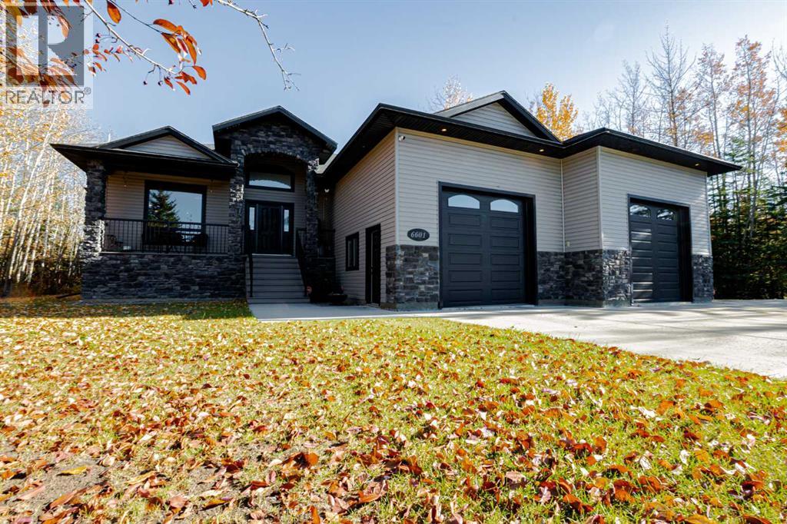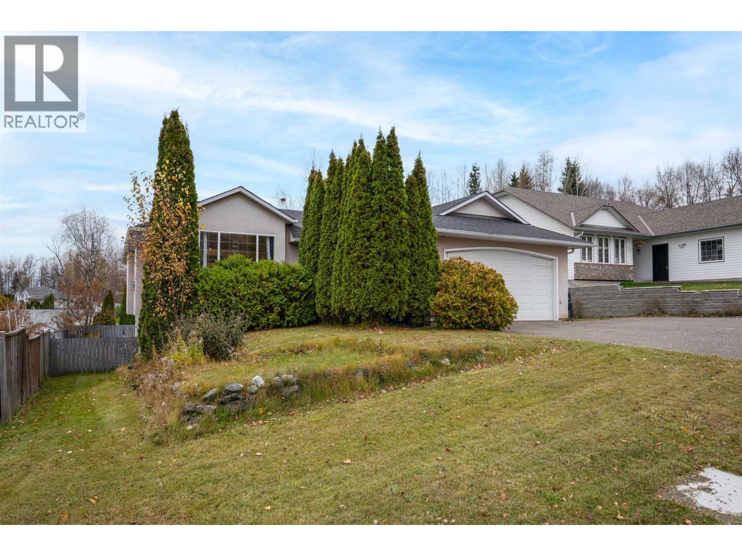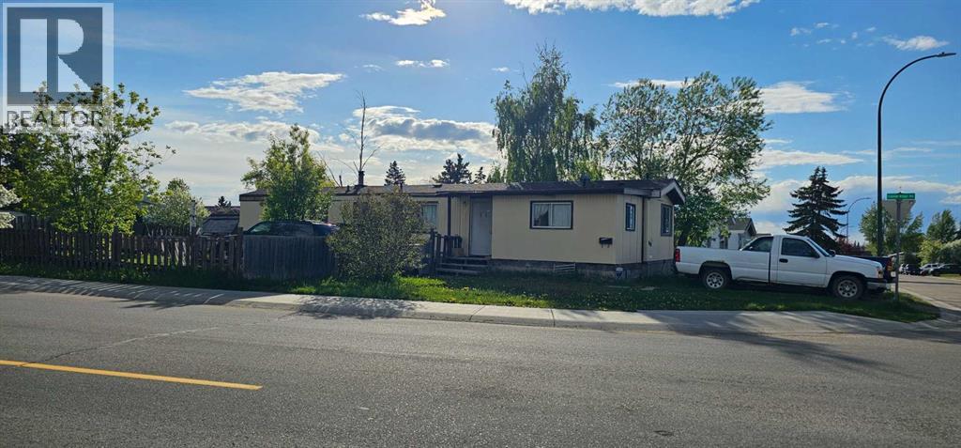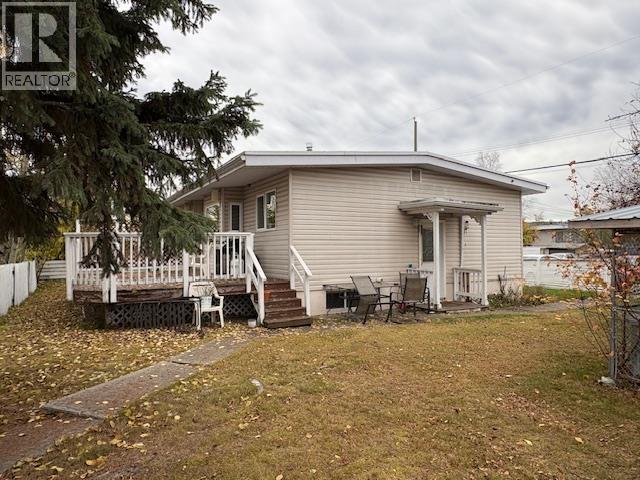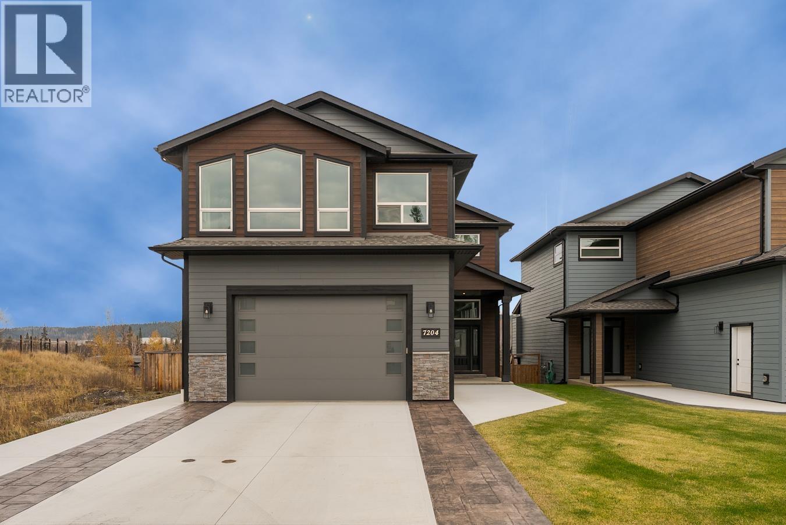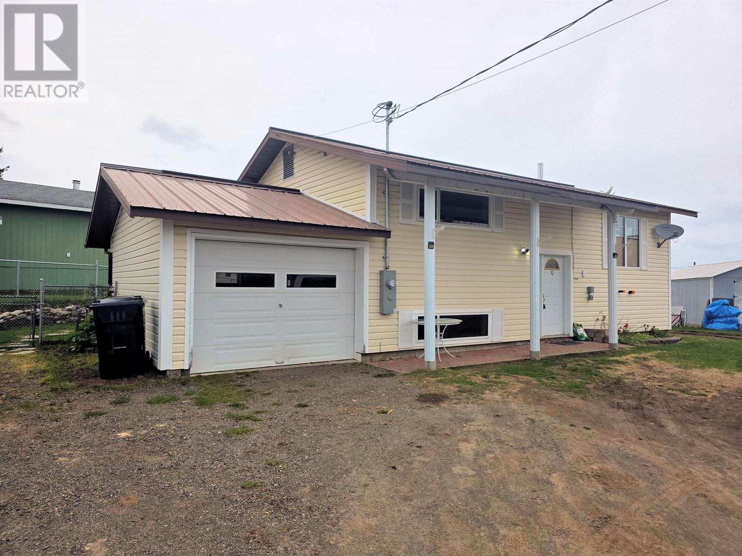
10 Mcdonald Ave
10 Mcdonald Ave
Highlights
Description
- Home value ($/Sqft)$104/Sqft
- Time on Houseful154 days
- Property typeSingle family
- StyleSplit level entry
- Year built1966
- Garage spaces1
- Mortgage payment
Move-in ready, three bedroom home located in the peaceful & scenic Village of Granisle. This home has seen many recent updates including a 200amp electrical upgrade, new electric furnace, paint, added insulation to attic and exterior walls. This well cared for home features beautiful wood throughout, a large living room with certified Blaze King woodstove, and 2 bdrms on the main floor. The lower level features a family room with certified pellet stove, laundry, storage room, and an other bedroom/office. Large covered deck, fully fenced and landscaped backyard, storage shed, covered entry walkway, single attached garage, 30 amp RV plug and lots of parking space for all your toys and guests. Large lot with room for a shop or greenhouse. Great location with peak-a-boo views of Babine Lake. (id:63267)
Home overview
- Heat source Electric, wood
- Heat type Forced air
- # total stories 2
- Roof Conventional
- # garage spaces 1
- Has garage (y/n) Yes
- # full baths 2
- # total bathrooms 2.0
- # of above grade bedrooms 3
- Has fireplace (y/n) Yes
- Lot dimensions 8400
- Lot size (acres) 0.19736843
- Listing # R3006186
- Property sub type Single family residence
- Status Active
- Storage 2.87m X 3.429m
Level: Basement - 3rd bedroom 3.734m X 3.531m
Level: Basement - Recreational room / games room 4.648m X 3.48m
Level: Basement - Kitchen 3.073m X 2.642m
Level: Main - Primary bedroom 2.87m X 3.683m
Level: Main - Dining room 2.464m X 2.642m
Level: Main - 2nd bedroom 2.972m X 2.743m
Level: Main - Living room 4.293m X 4.597m
Level: Main
- Listing source url Https://www.realtor.ca/real-estate/28353521/10-mcdonald-avenue-granisle
- Listing type identifier Idx

$-480
/ Month

